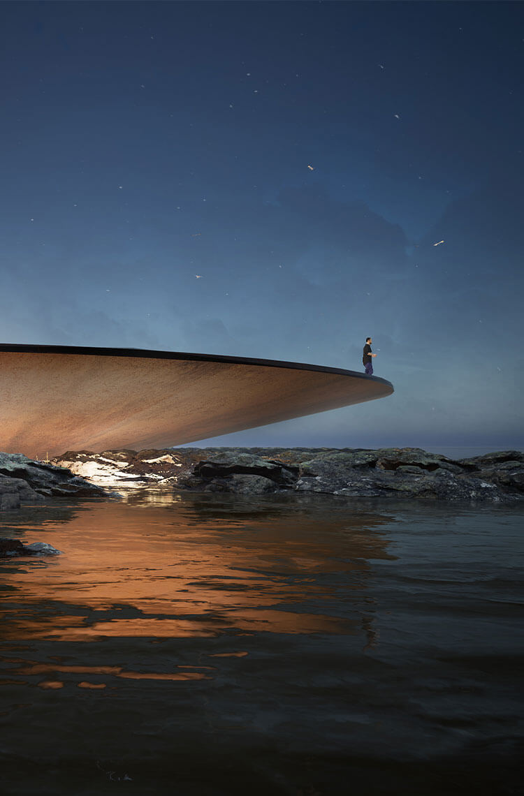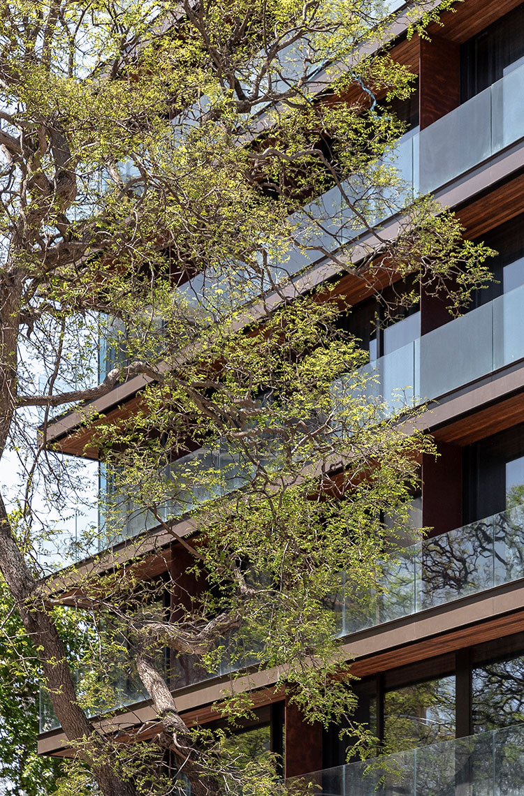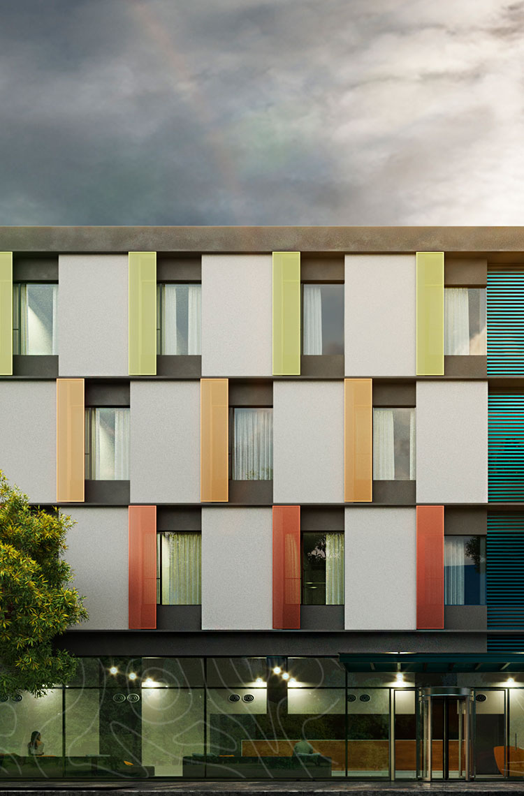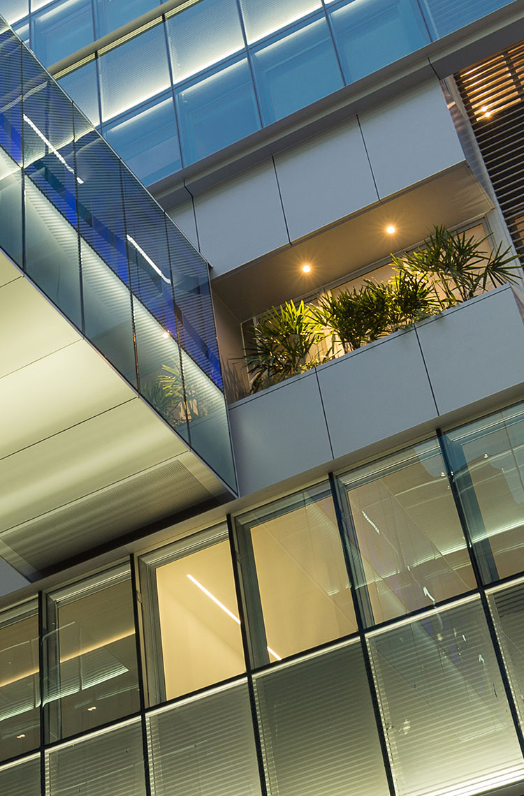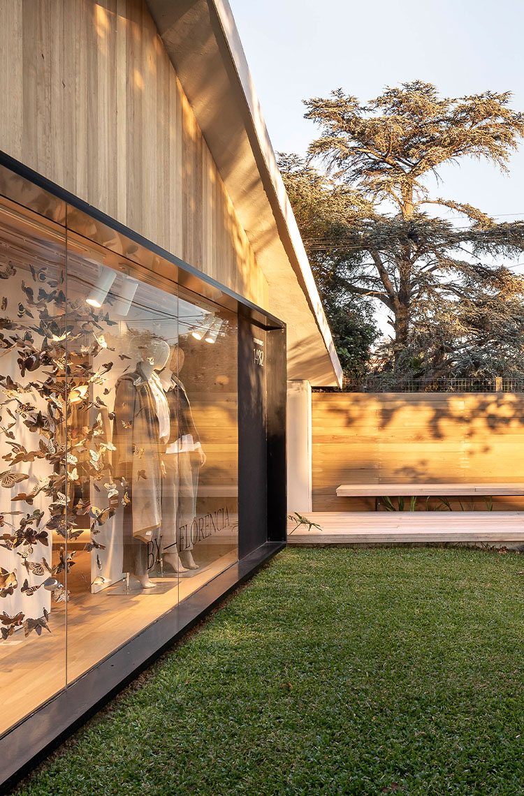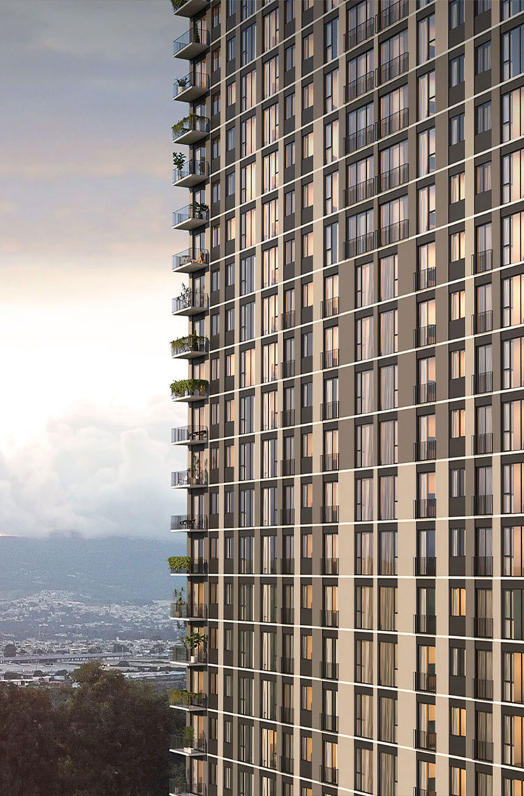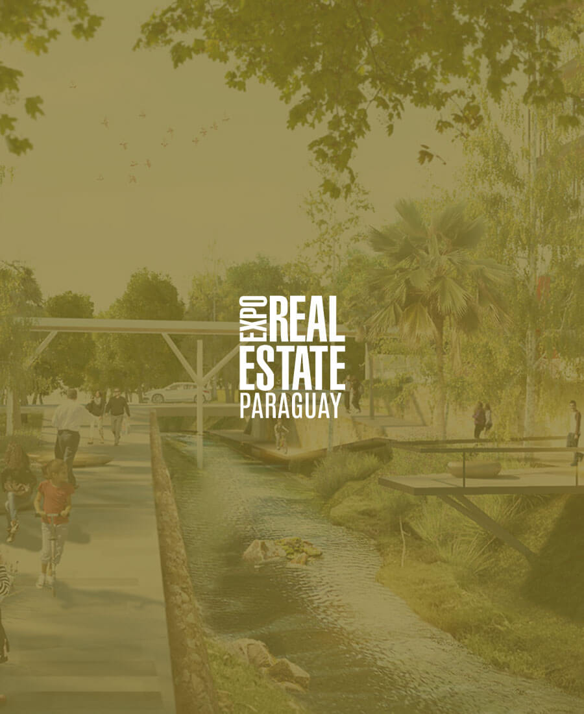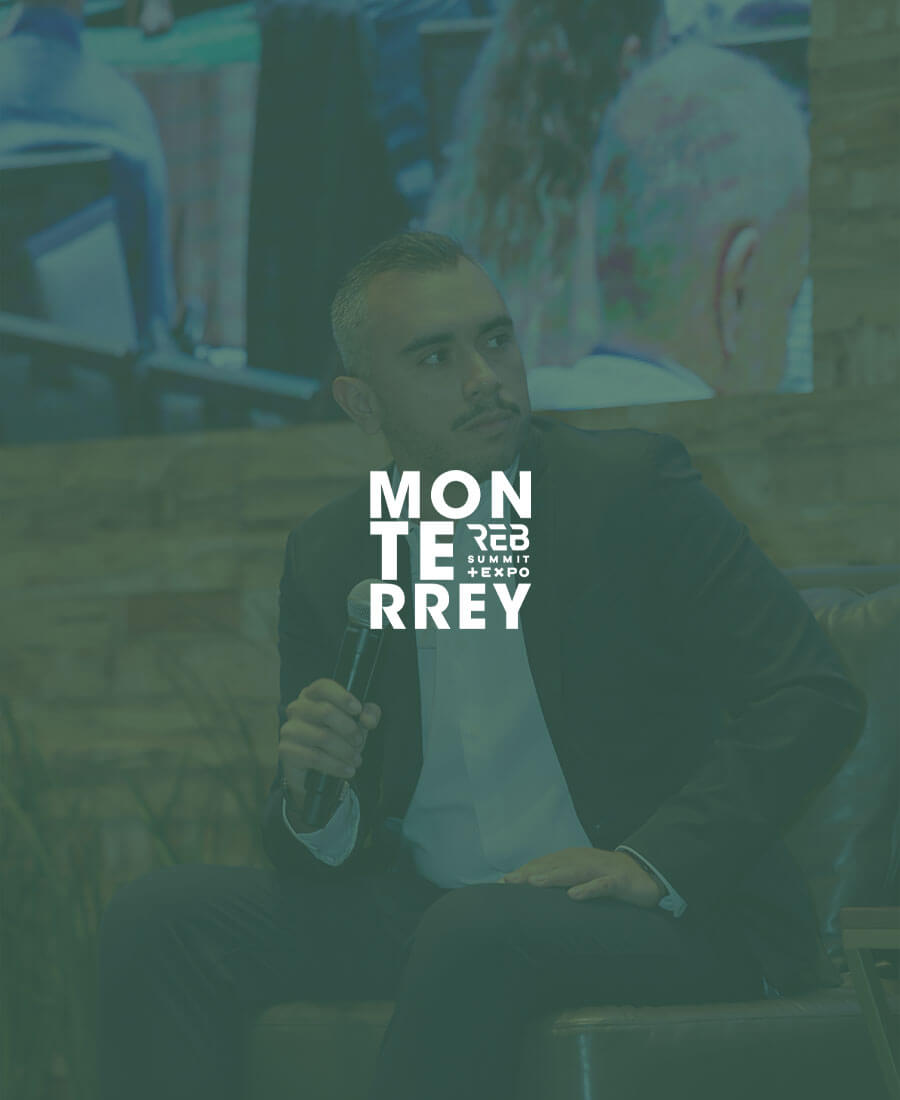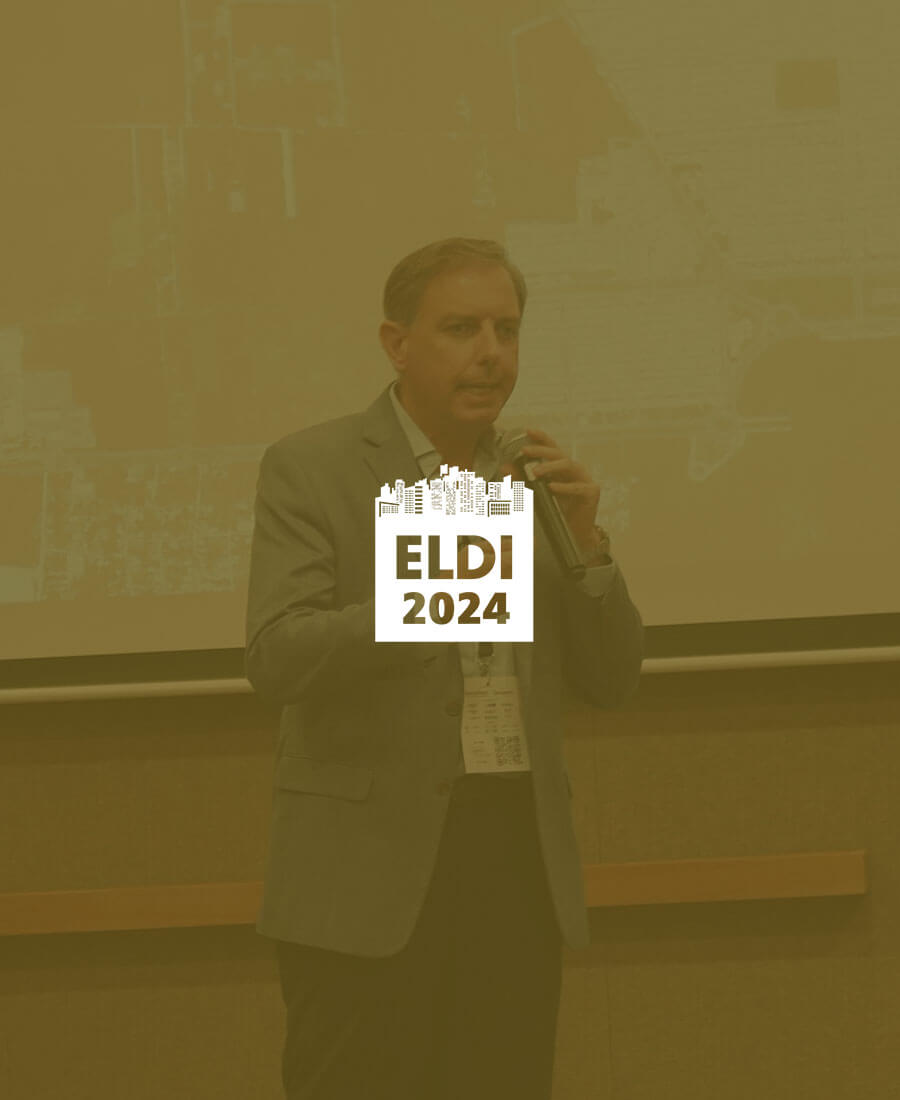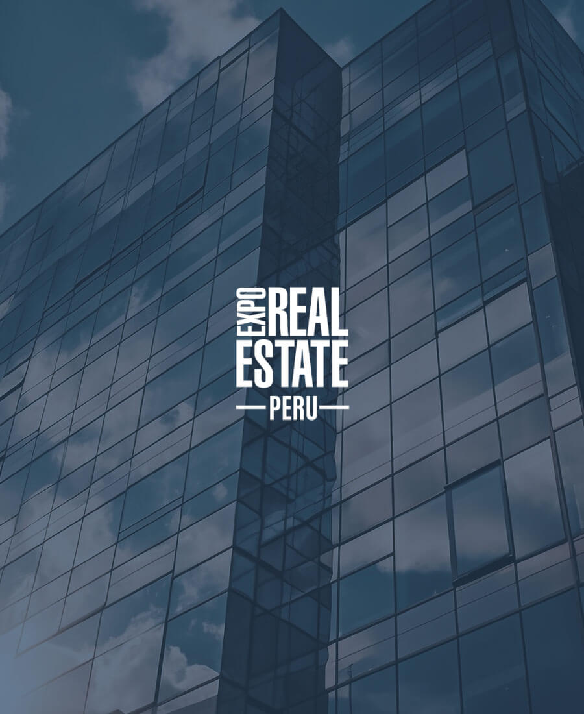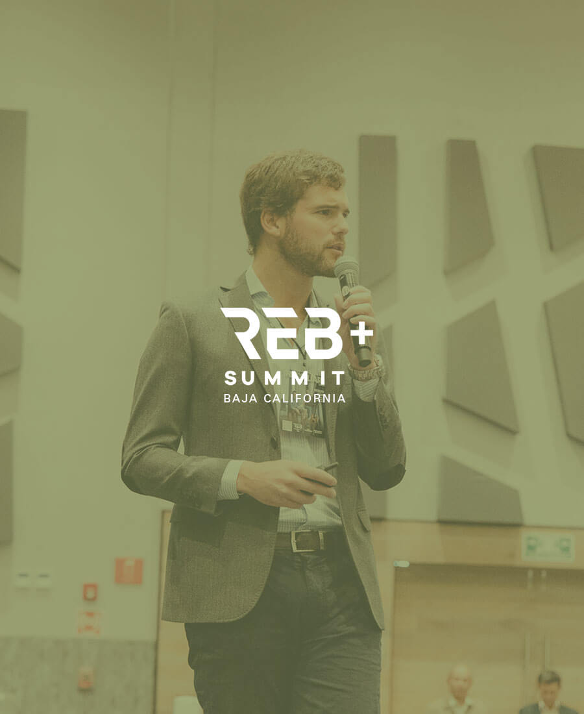Making Earth the
Best Place to Live
We design spaces
that connect, inspire, and
empower communities.
- Architecture ·
- Urban Planning ·
- Interior Design ·
- Visual Communication ·
We strive to surpass our clients'
expectations by delivering value
through exceptional design quality,
meticulous attention to detail,
and continuous adaptation.
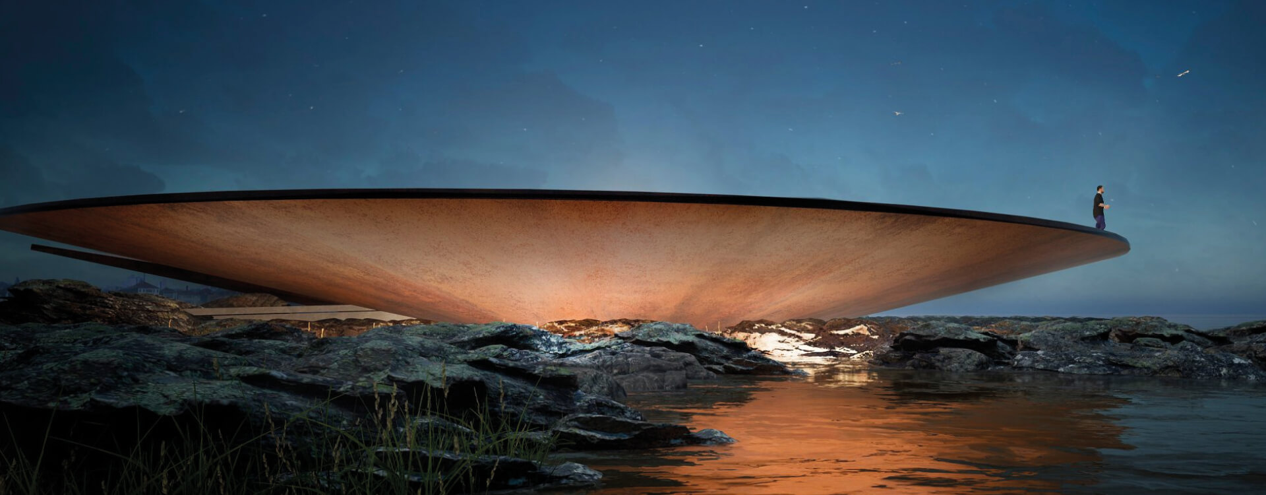
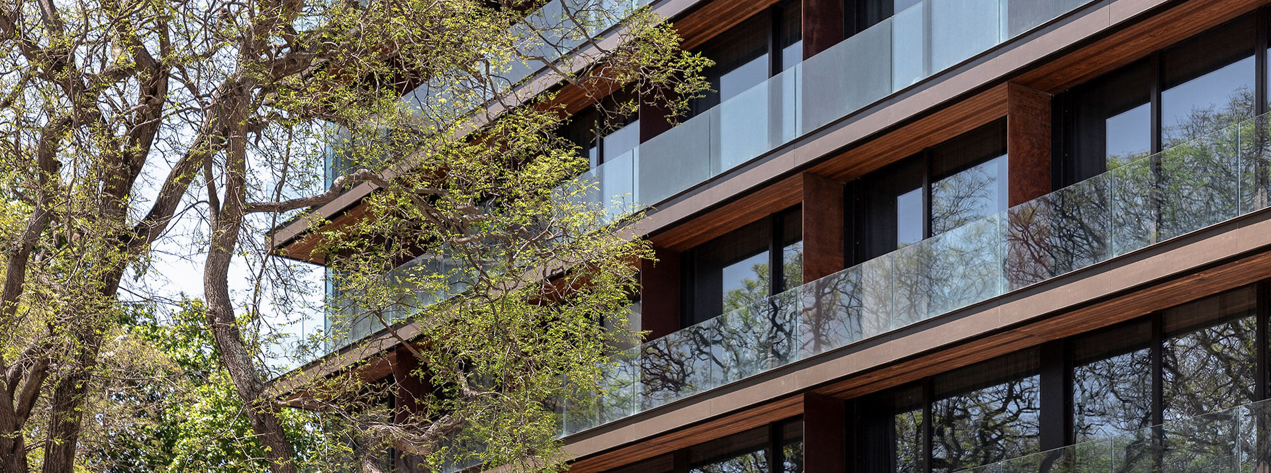
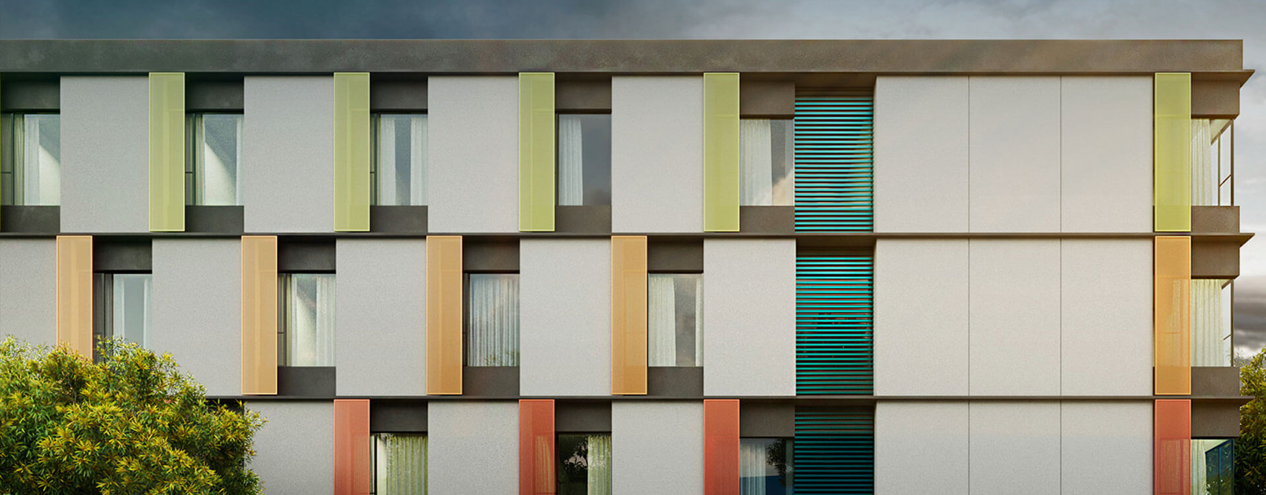
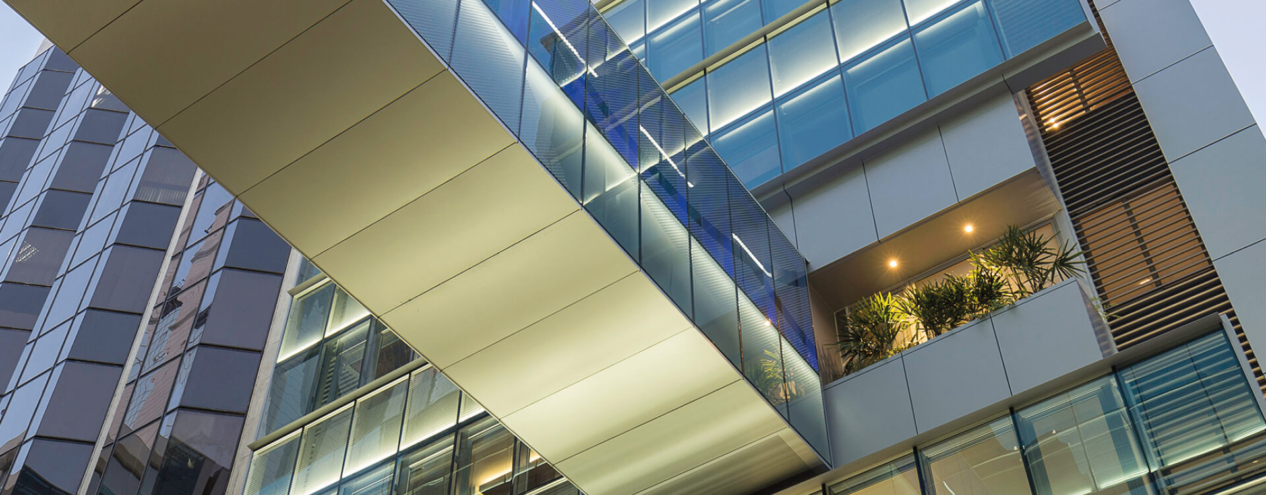
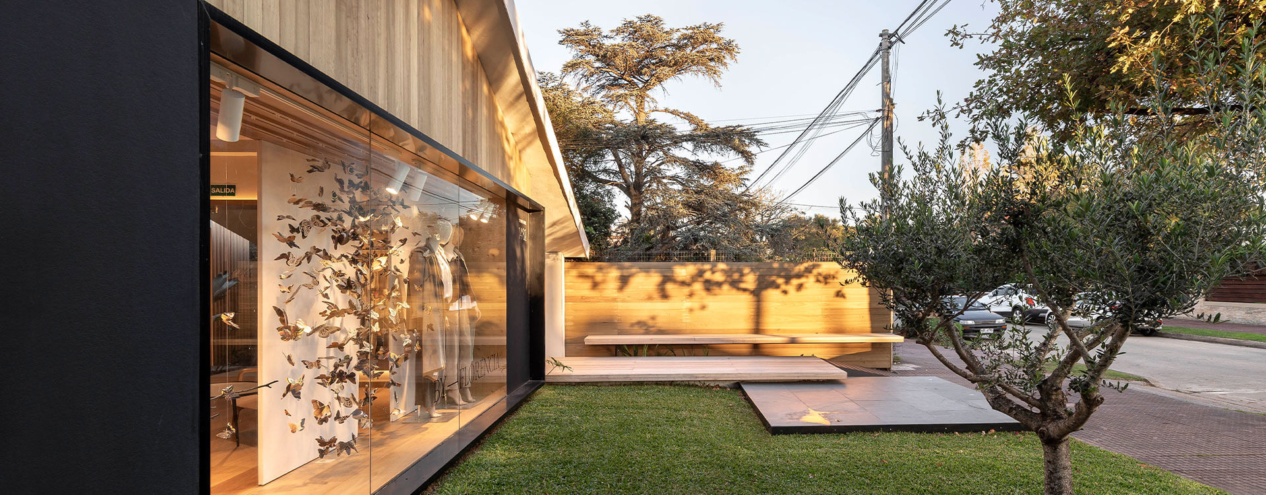
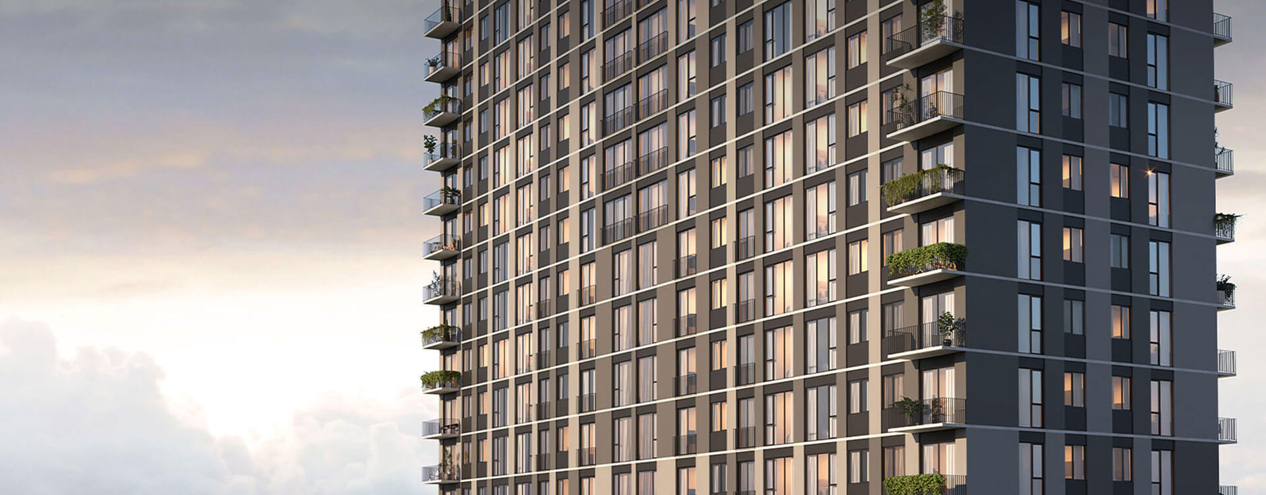
+20 years
of international experience
13 countries
42 cities
+40M
people enjoying our buildings
5 offices
in LATAM
+4M
projected square metres
We recognize the profound synergy between research and development. We firmly believe that each experience provides us with the opportunity to generate a repository of valuable information.

