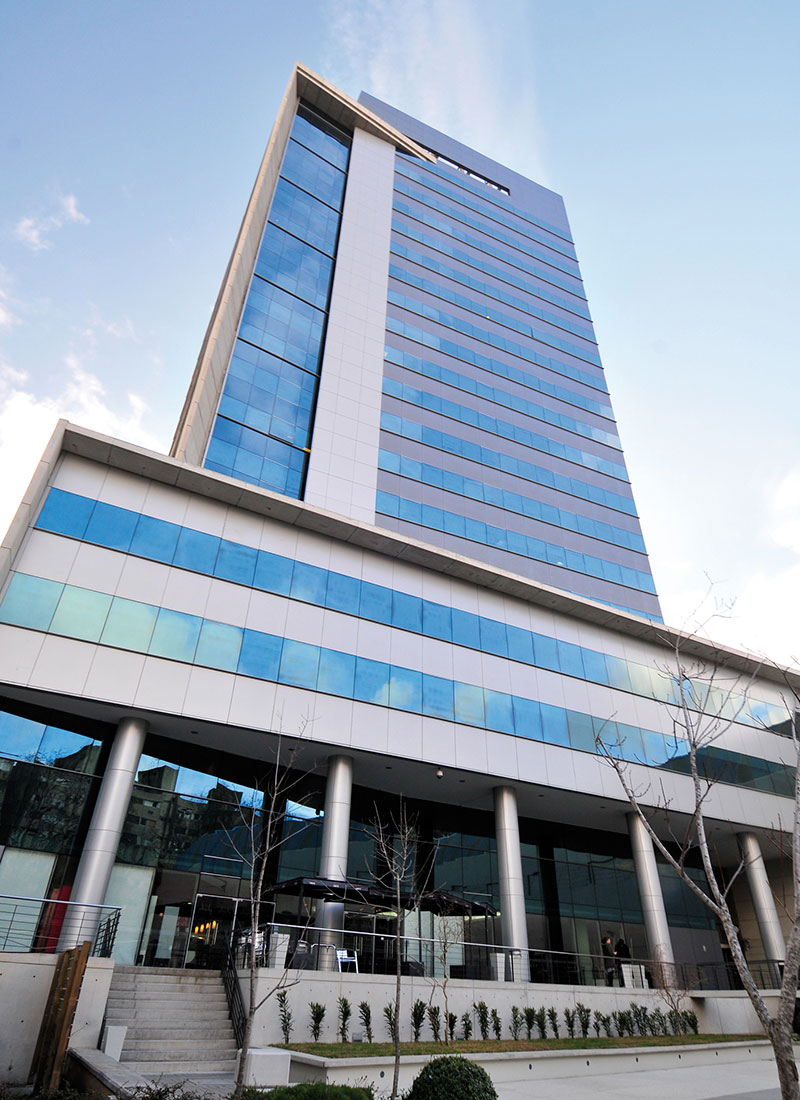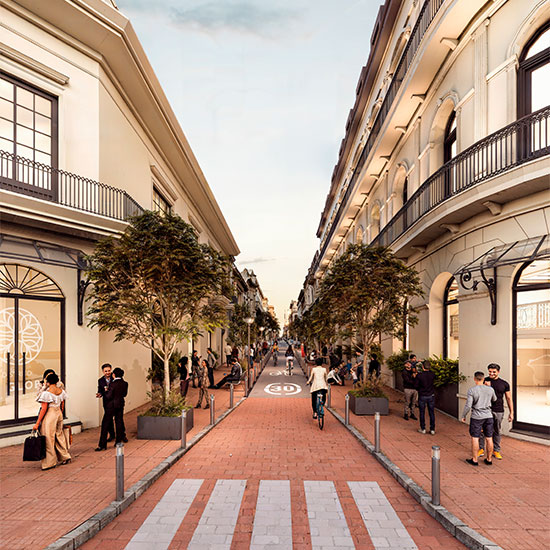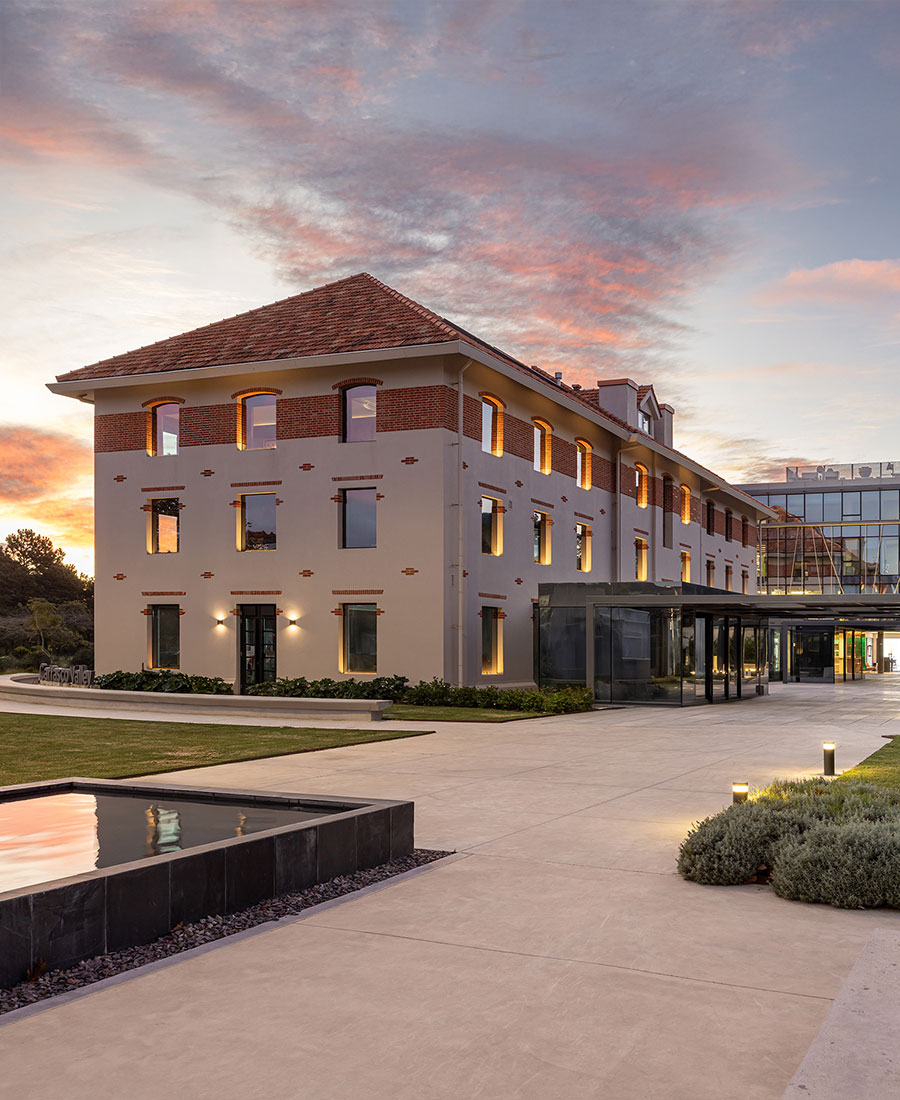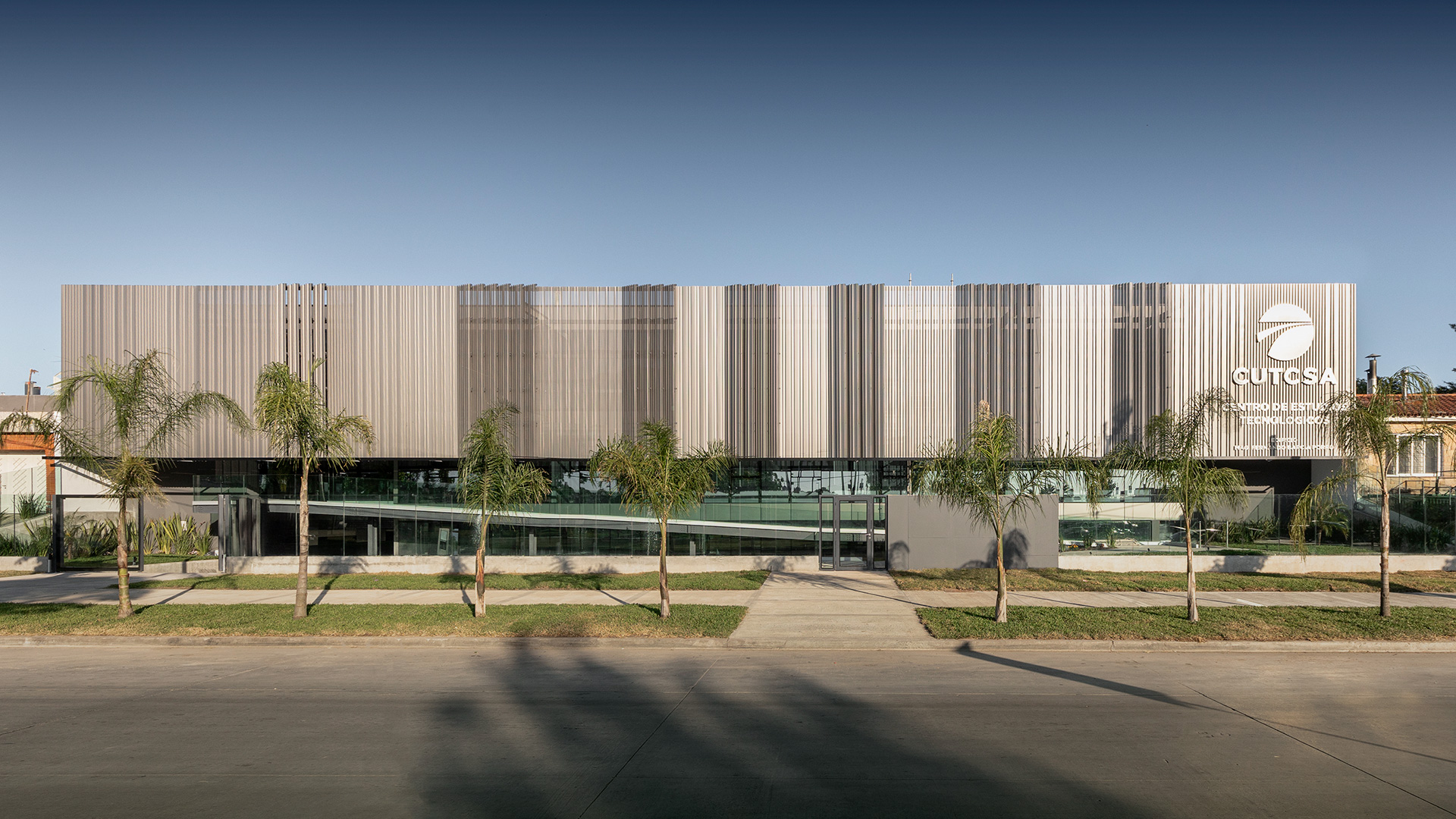

-
Program:
Corporate
-
Status:
Built
-
Area:
2 400 m²
- Location:
-
Photography:
Santiago Chaer
-
The project for the new headquarters of a technology company specializing in transportation in Montevideo consolidates three plots to create a sustainable and flexible corporate space. The design integrates collaborative work areas with private offices, allowing adaptability based on operational needs. A garden office and an outdoor deck foster interaction and well-being for staff. The architecture reflects the company’s values of innovation and efficiency, aligning with the evolution of its corporate identity.
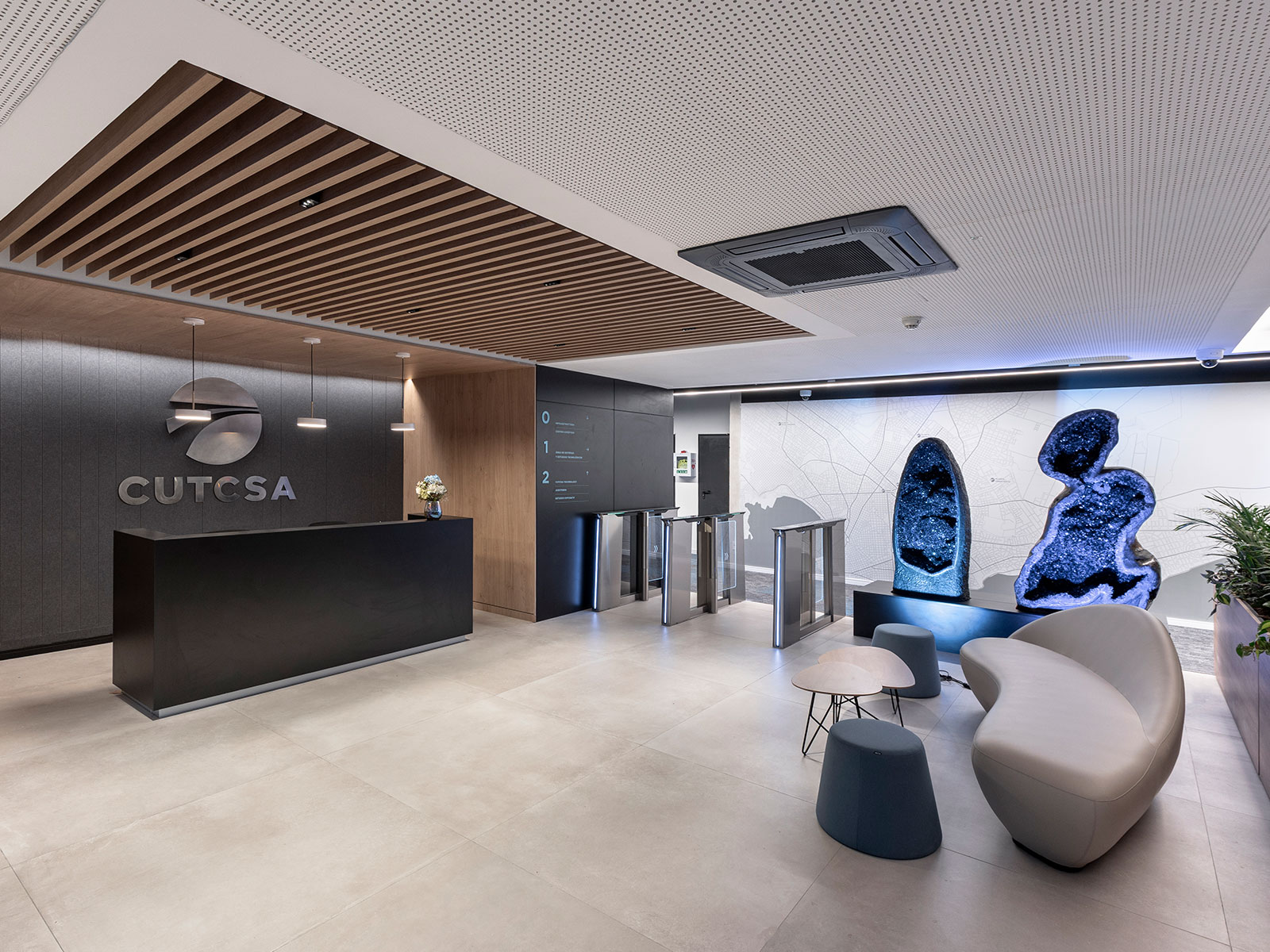
Building upon the recent intervention at the Añón Plant, part of the complex for Uruguay’s leading transportation company, the new office is situated on three plots along Av. Larrañaga. These plots are unified through the demolition of existing structures, creating a cohesive space to house the company’s new administrative offices.
The architectural approach highlights the organization’s commitment to sustainability and employee well-being, emphasizing health and productivity. Key design features include cross-ventilation, optimized natural lighting, thermal comfort, the use of clean energy, and common areas that encourage collaboration.
A holistic approach governs the relationship between built spaces and users, recognizing that the environments where people live and work have a direct impact on overall well-being.
The design balances natural and artificial elements, offering a seamless transition between exterior and interior spaces that caters to both collective and individual experiences. Flexible spaces alternate between physical and virtual meeting rooms, alongside private offices, creating a multifunctional environment adaptable to a variety of uses. The modern design aesthetic and choice of materials underscore sustainability and technological integration, mirroring the company’s renewed brand identity.
This shift towards more open and adaptable spaces, as opposed to traditional compartmentalized layouts, reflects the company's organizational values of integration and collaborative work. The project is structured on an orthogonal grid that efficiently organizes the space, providing high flexibility. The fundamental principle is to establish a rigid framework that supports phased construction while accommodating future functional demands.
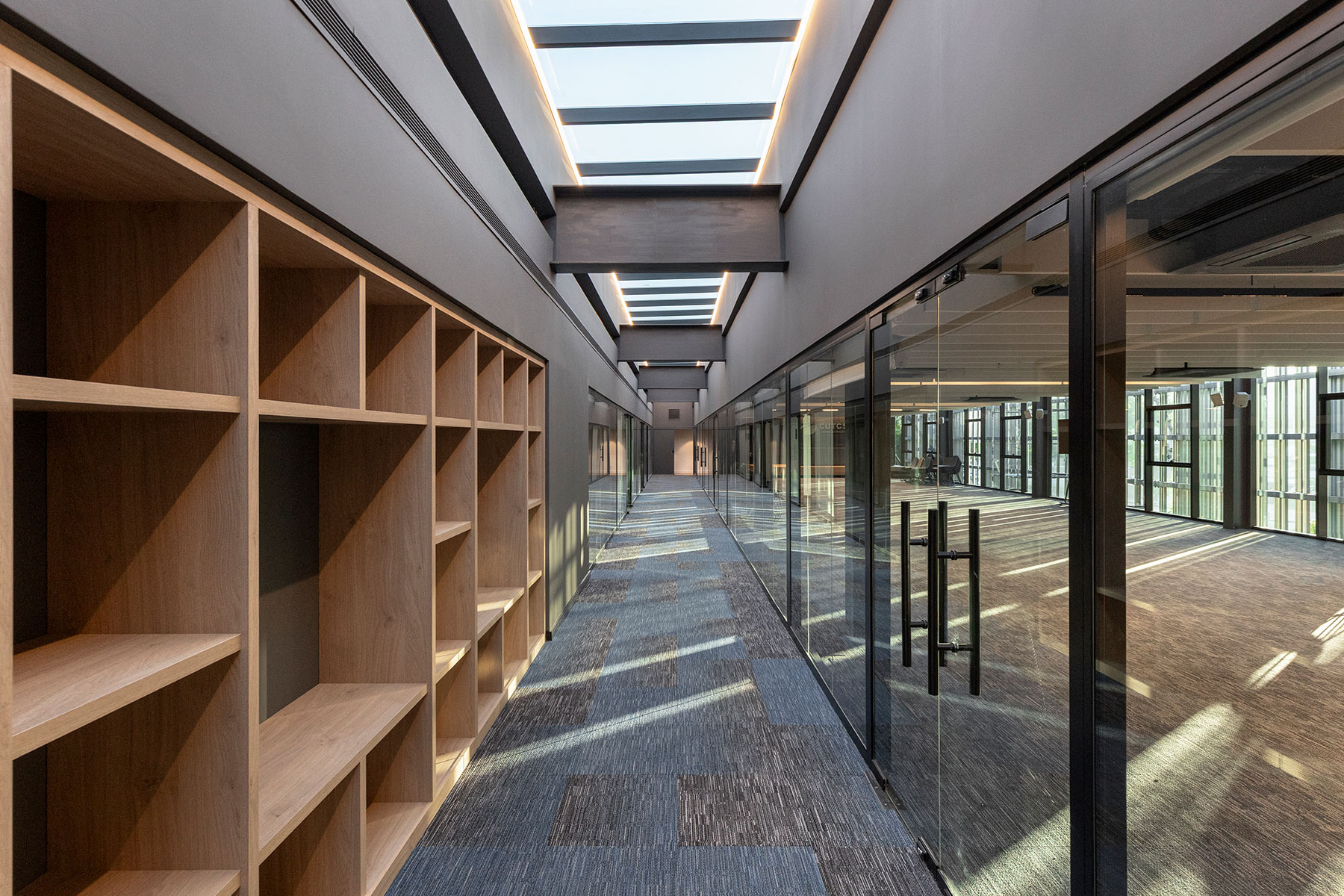
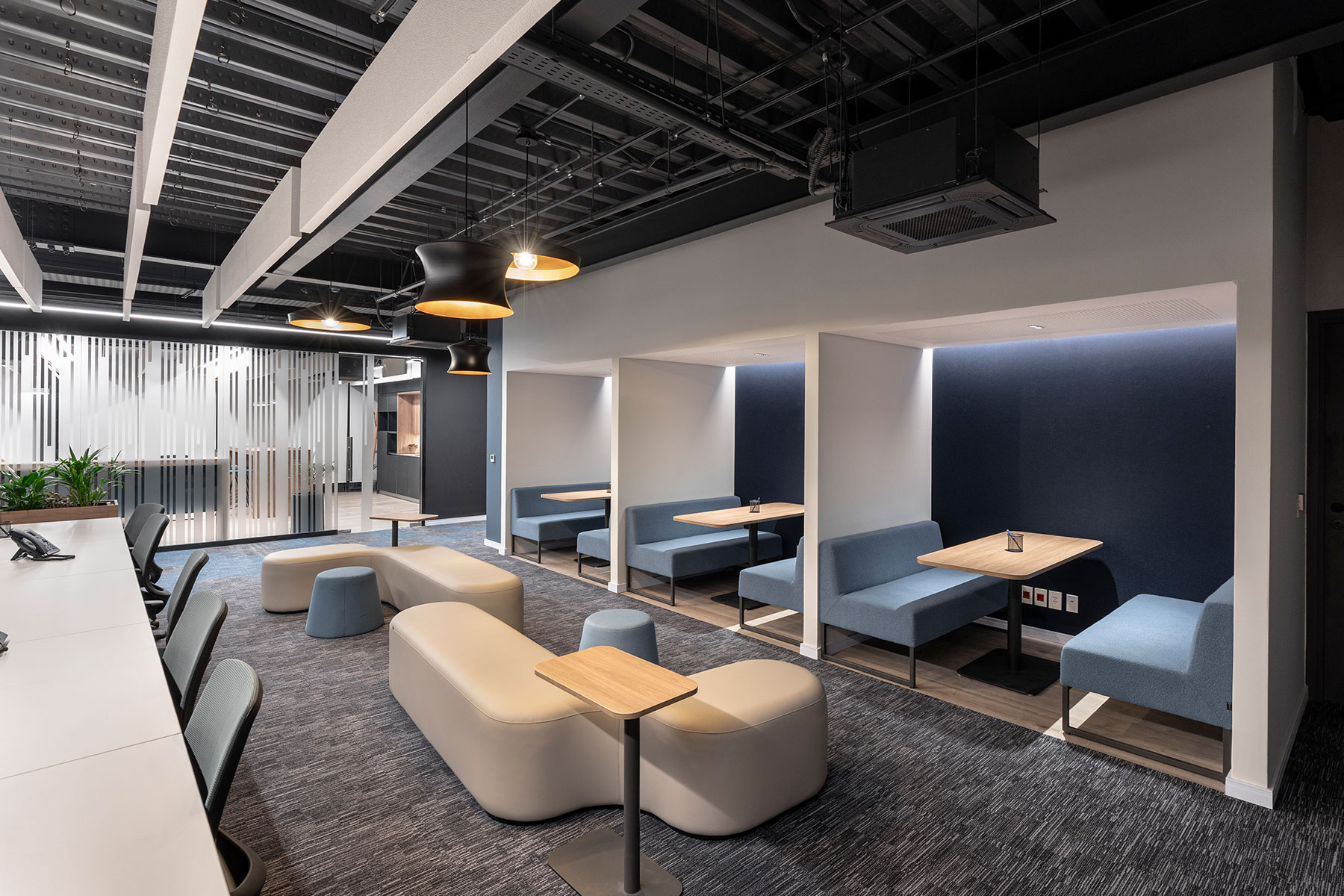
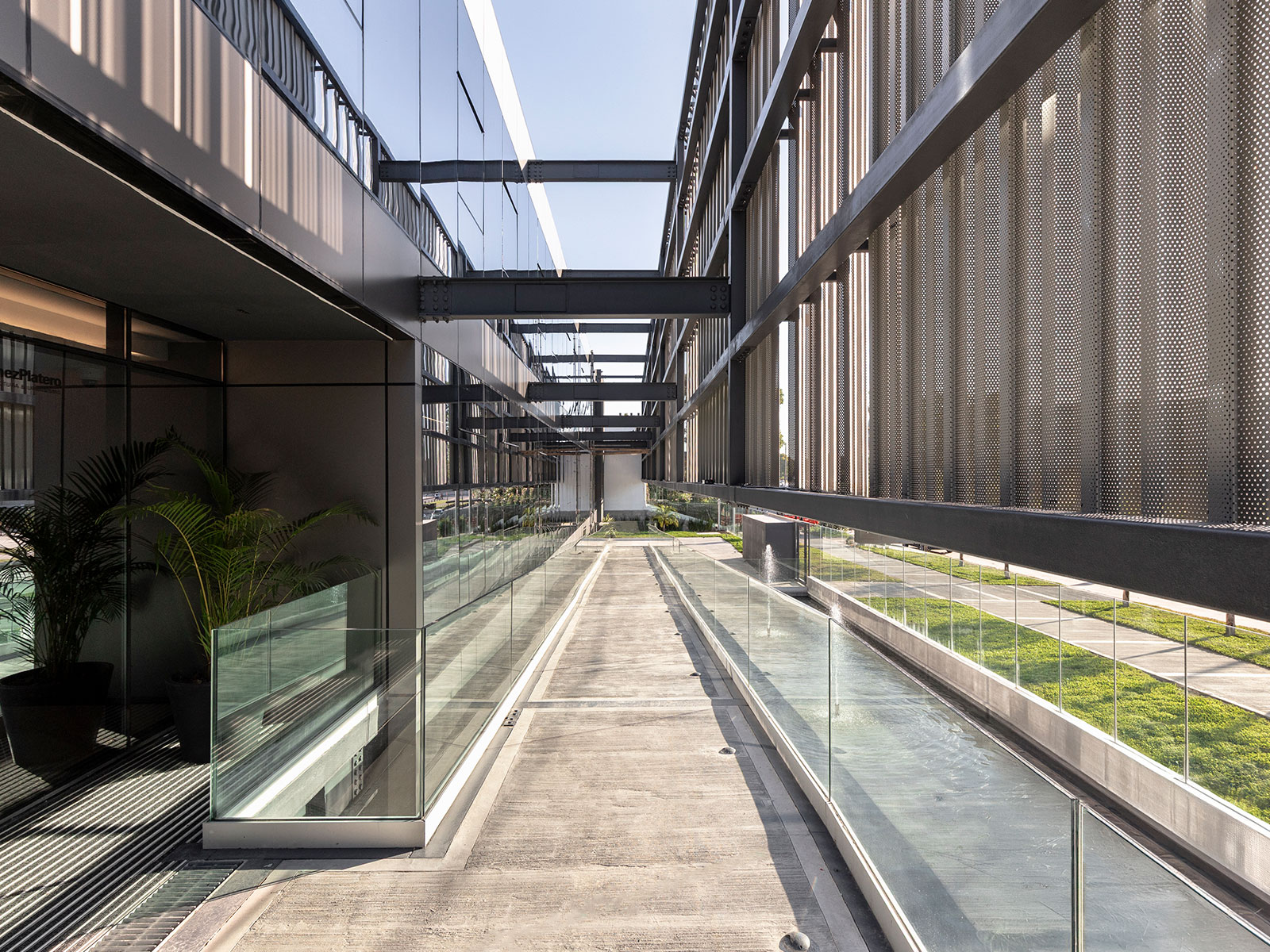
The layout combines fixed workstations with dynamic, shared-use zones, designed with flexible interiors and adaptable furnishings. Open meeting areas and collaborative spaces are conceived as evolving elements, capable of responding to the changing nature of contemporary work.
The building features two levels dedicated to offices, common areas, and services, supported by a semi-basement for parking and a maintenance workshop. This basement is accessible via a secondary entrance, ensuring operational efficiency without interfering with the building’s primary functions.
The main entrance is approached through a garden with a pond and a ramp leading to the principal floor. The glazed façade recedes toward the west, shielded by micro-perforated sheet metal brise soleils that regulate natural light. This exterior skin acts as a transitional layer, creating a microclimate that insulates acoustically and thermally. It also forms an intermediate zone between the street and the offices, reducing noise exposure without compromising natural light.
Upon entering, the ground floor spans 748 m², with meeting rooms and offices positioned at the building’s front, seamlessly connecting communal workspaces with more private areas.
Designed to AAA standards, the offices feature a ceiling height of 3.5 meters, enhancing spatial perception and comfort. This dimension also allows for the integration of technical systems such as raised floors and suspended ceilings, ensuring flexibility that accommodates modern requirements for adaptable spaces.
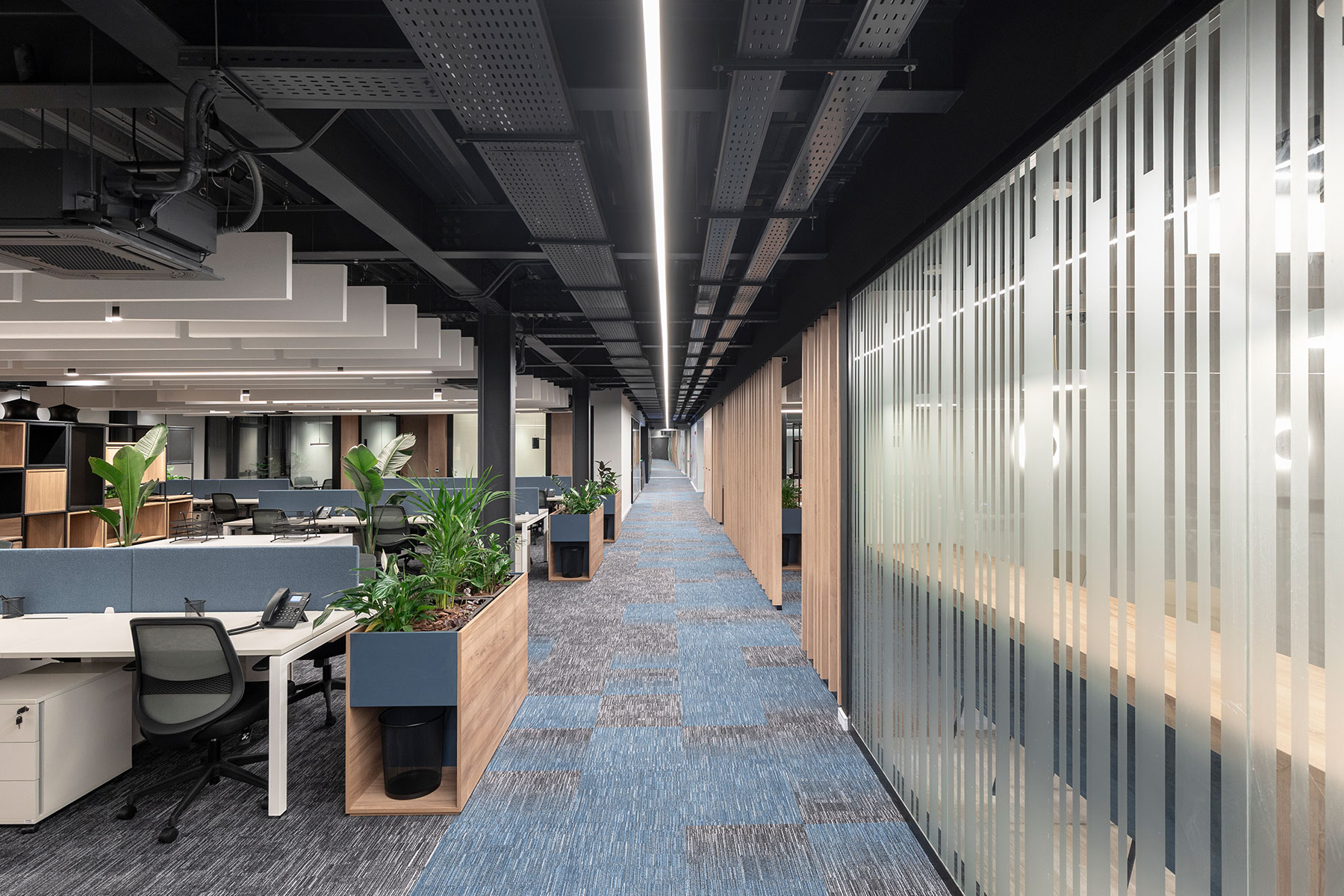
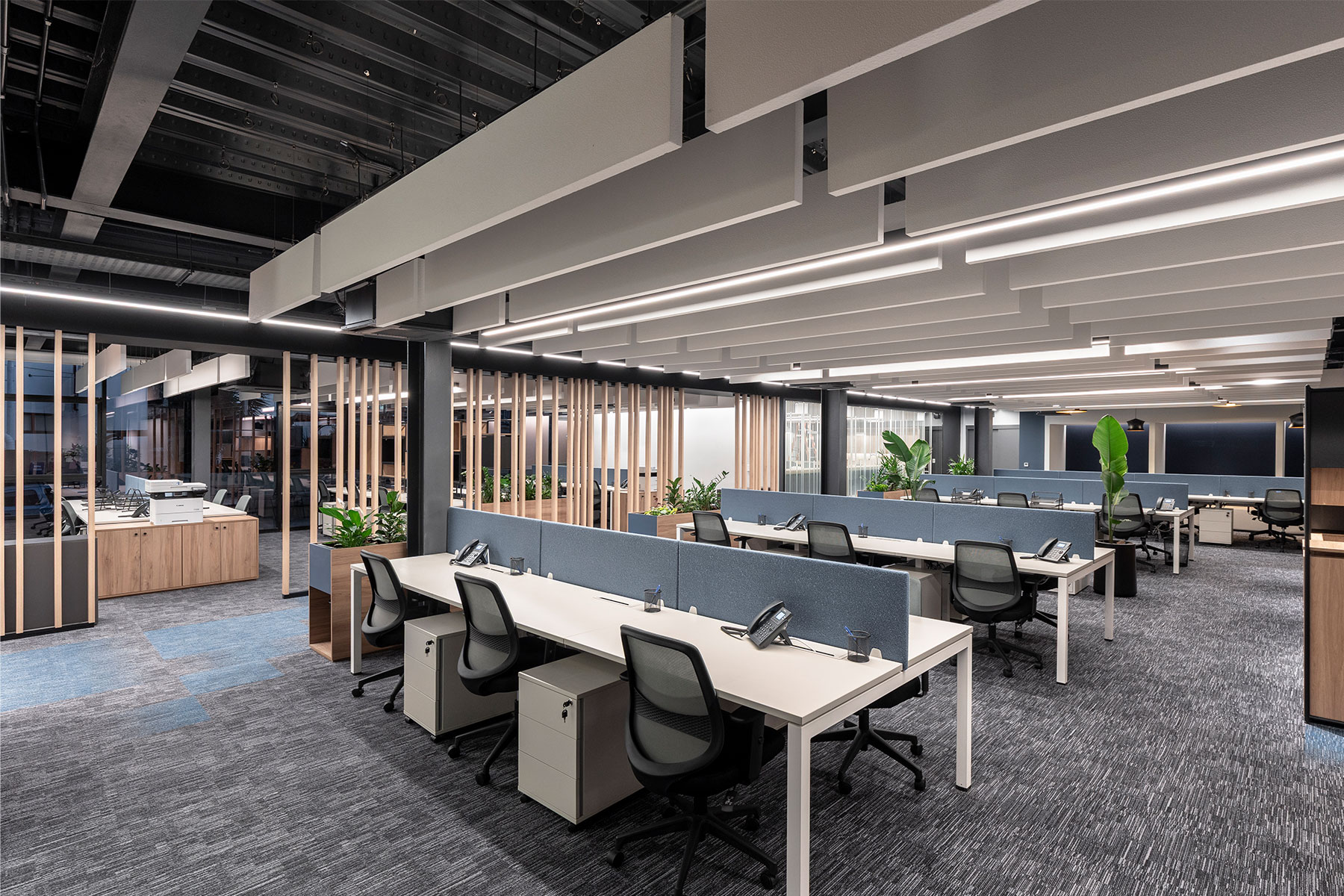
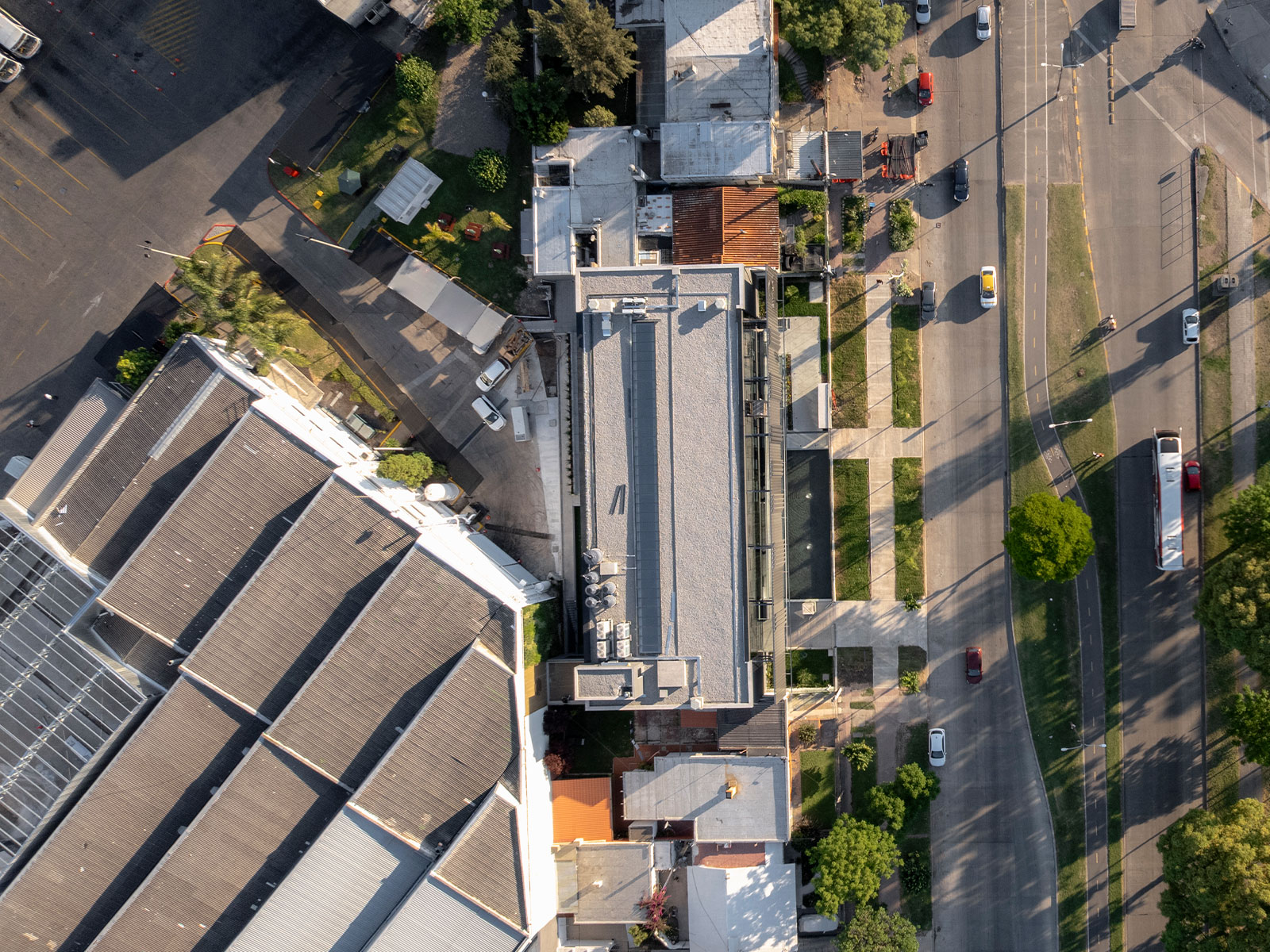
In the center of the building, a garden office connects the exterior and interior with strategic transparency and visual continuity, blurring the boundary between the two environments. The flexible central layout allows for spatial reconfigurations as programmatic needs evolve, supported by technical flooring and ceilings that optimize the building’s adaptability and infrastructure.
This flexible space serves as a transition to the rear block, housing management offices, leadership suites, and training rooms, with a direct connection to the operational functions of the plant.
A covered deck offers an outdoor social space connected to the staff dining room, encouraging informal interactions and providing an alternative area for both work and relaxation.
The lateral cores of the the building house circulation, restrooms, elevators, technical racks, transit zones, and service corridors. The building structure allows for the addition of a second level, to be constructed in phases. The first phase includes an event hall and office spaces, while a reserved area remains available for future expansion.
The new building is strategically integrated into the larger complex, establishing a direct dialogue with the industrial plant. This physical and programmatic connection strengthens the concept of a corporate hub, where administrative and operational functions coexist seamlessly, optimizing internal processes. The corporate space thus becomes an extension of the existing plant, harmonizing with the urban fabric and the formal language of the surrounding area.
