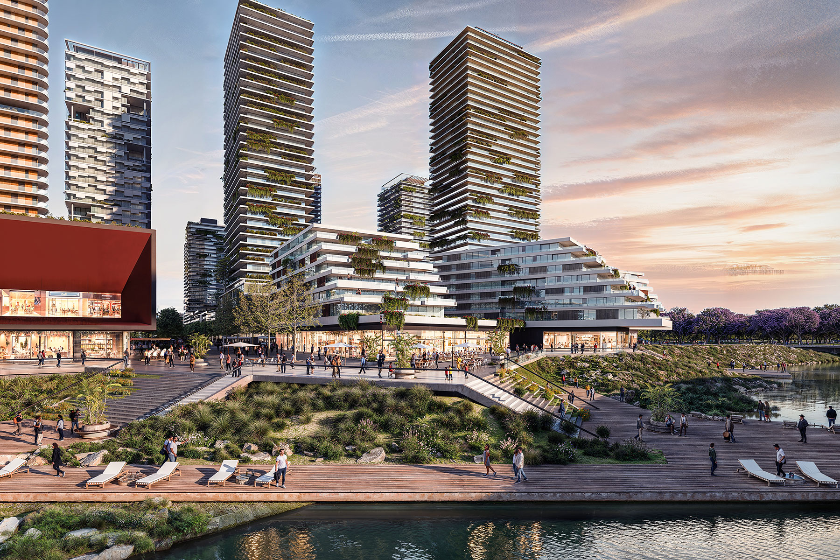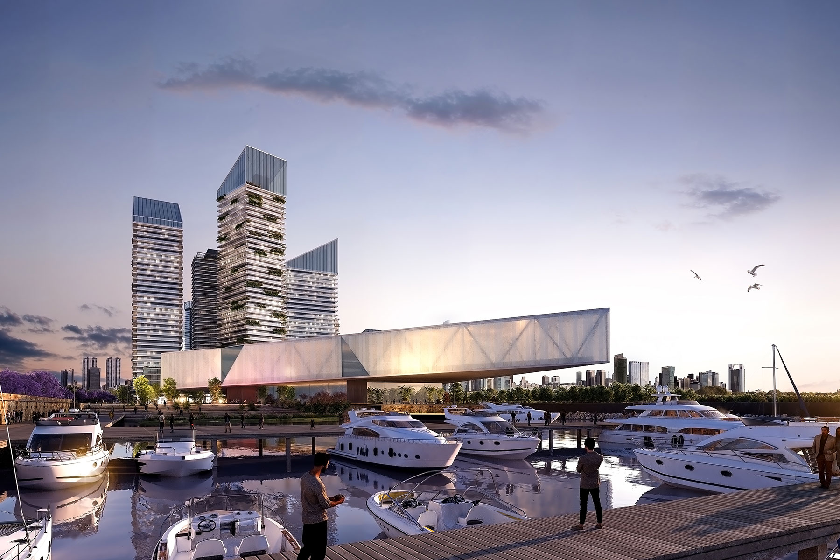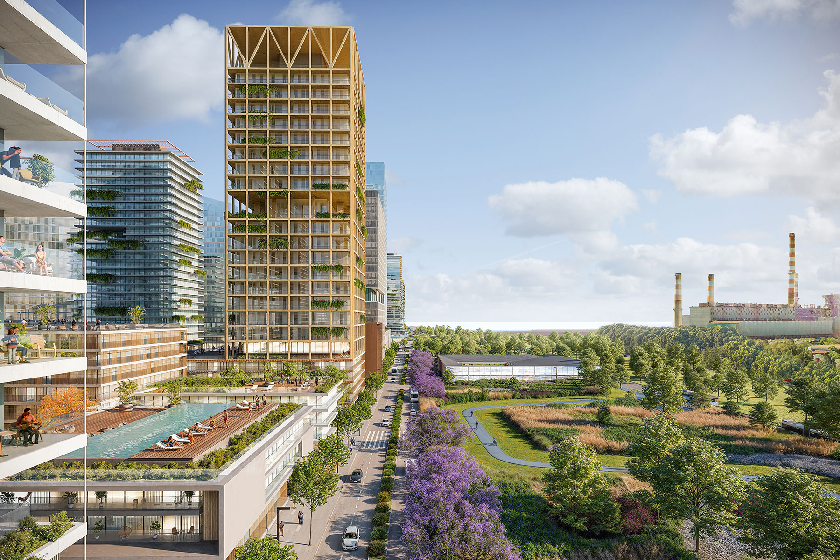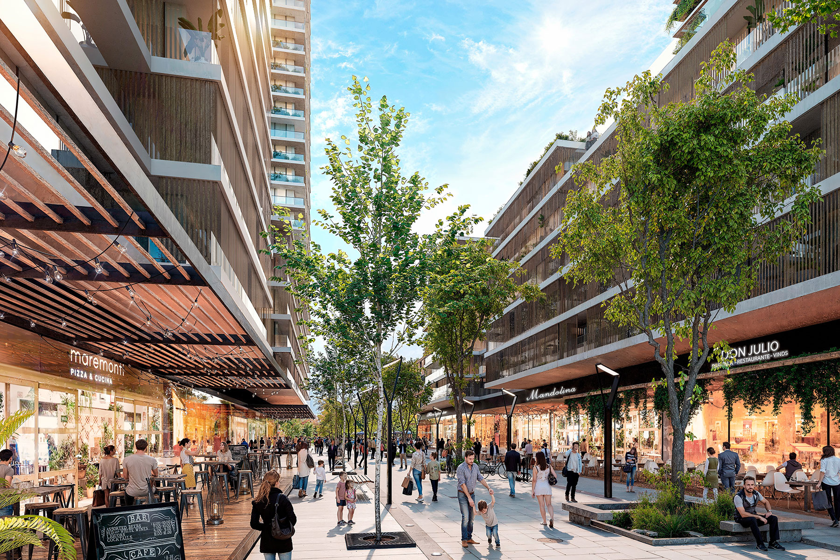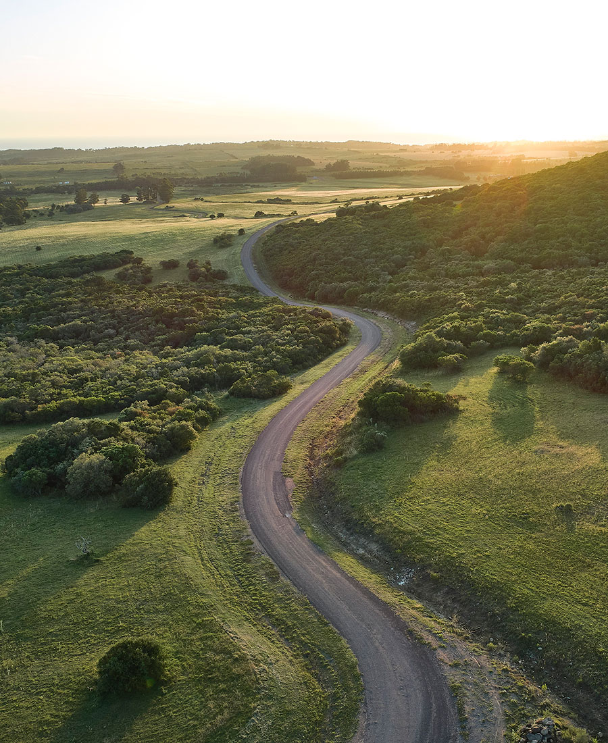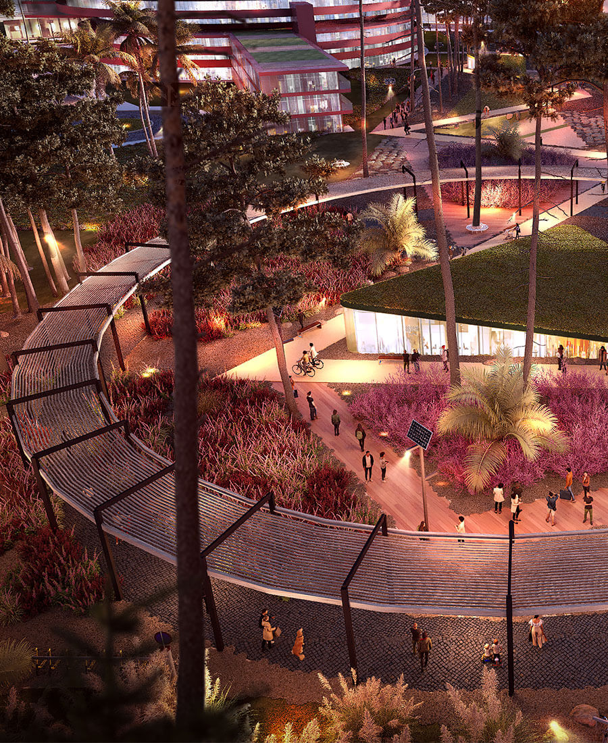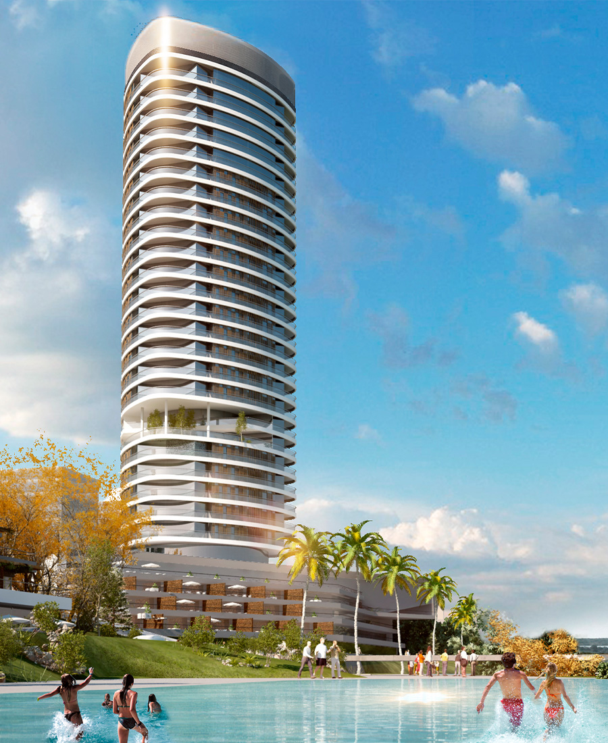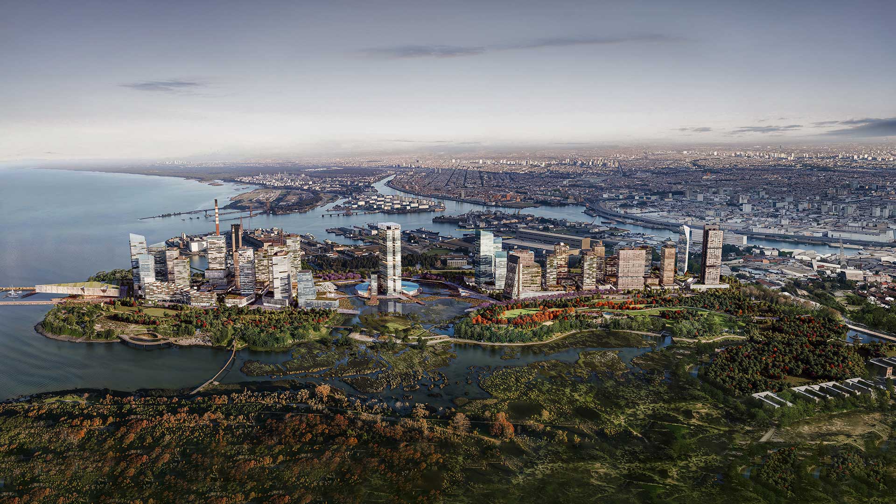

-
Program:
Urban Masterplan
-
Status:
Concept and Schematic Design
-
Area:
1.4 linear kilometers
- Location:
-
Ramblas del Plata is a mixed-use urban development located in Buenos Aires, Argentina, proposing a new territorial configuration. Through a reinterpretation of the city's foundational geometry, the project consolidates a new gathering space, thus articulating an enriched urban experience.
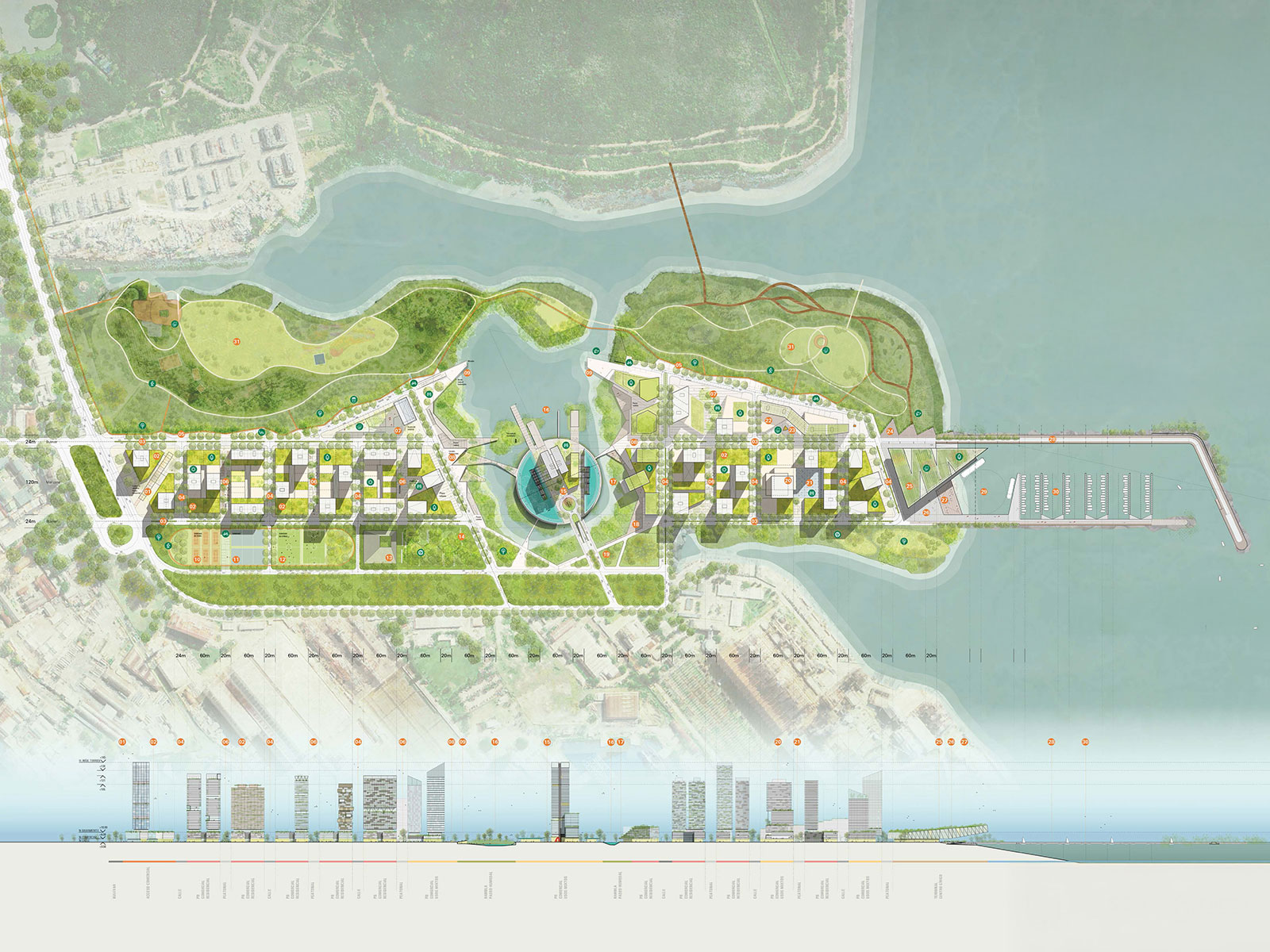
Ramblas del Plata is a project developed through a competition organized by IRSA in collaboration with the Sociedad Central de Arquitectos (SCA). The proposal spans a strategic area of 1.4 linear kilometers facing an ecological reserve, integrating residential, commercial, cultural, and recreational uses within a compact and permeable urban fabric. Designed with sustainability and flexibility in mind, Ramblas del Plata seeks to establish a hybrid territory that seamlessly blends nature and city, creating high-quality public spaces that enhance everyday experiences.
The City and the Metaphor of the Corner
The architectural and urban proposal for Ramblas del Plata emerges from a reflection on the symbolic and strategic relevance of the "corner" in the historical construction of Buenos Aires. In the 19th century, the city promoted the creation of Puerto Madero as fundamental urban infrastructure, establishing a new waterfront that gave the district its name. Today, more than a century later, the metropolis resumes its original vocation of reconnecting with its coastline. In this context, Ramblas del Plata proposes not occupying the entire site, strategically concentrating density at key points to free up qualified public space for the city, thus reinterpreting the idea of the "corner" as a place of encounter, exchange, and urban articulation. This gesture allows the consolidation of a contemporary urban fabric that dialogues with Puerto Madero, integrating extensive green spaces and reinforcing the cultural and environmental identity of the area, thereby offering an enriched and sustainable urban experience.
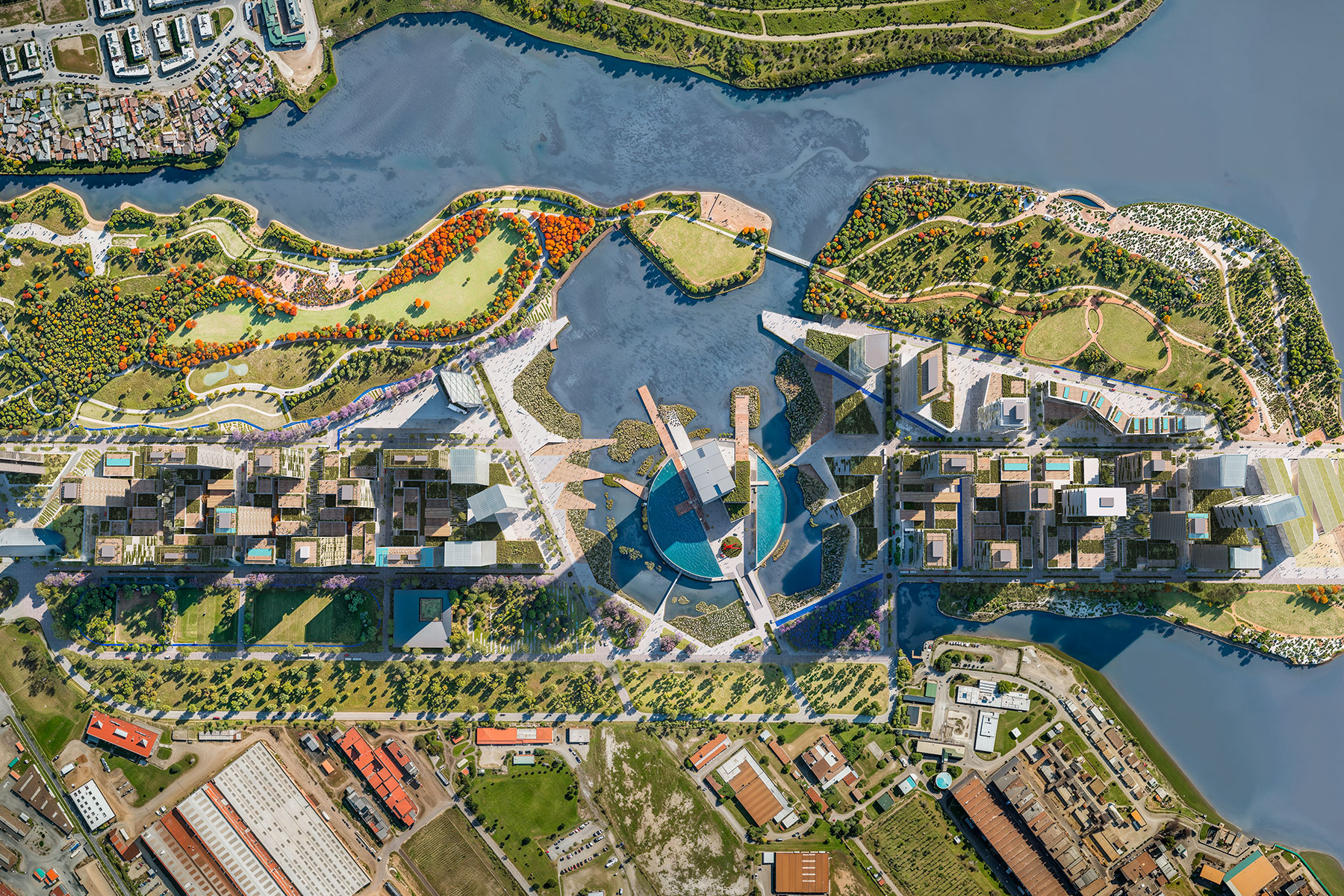
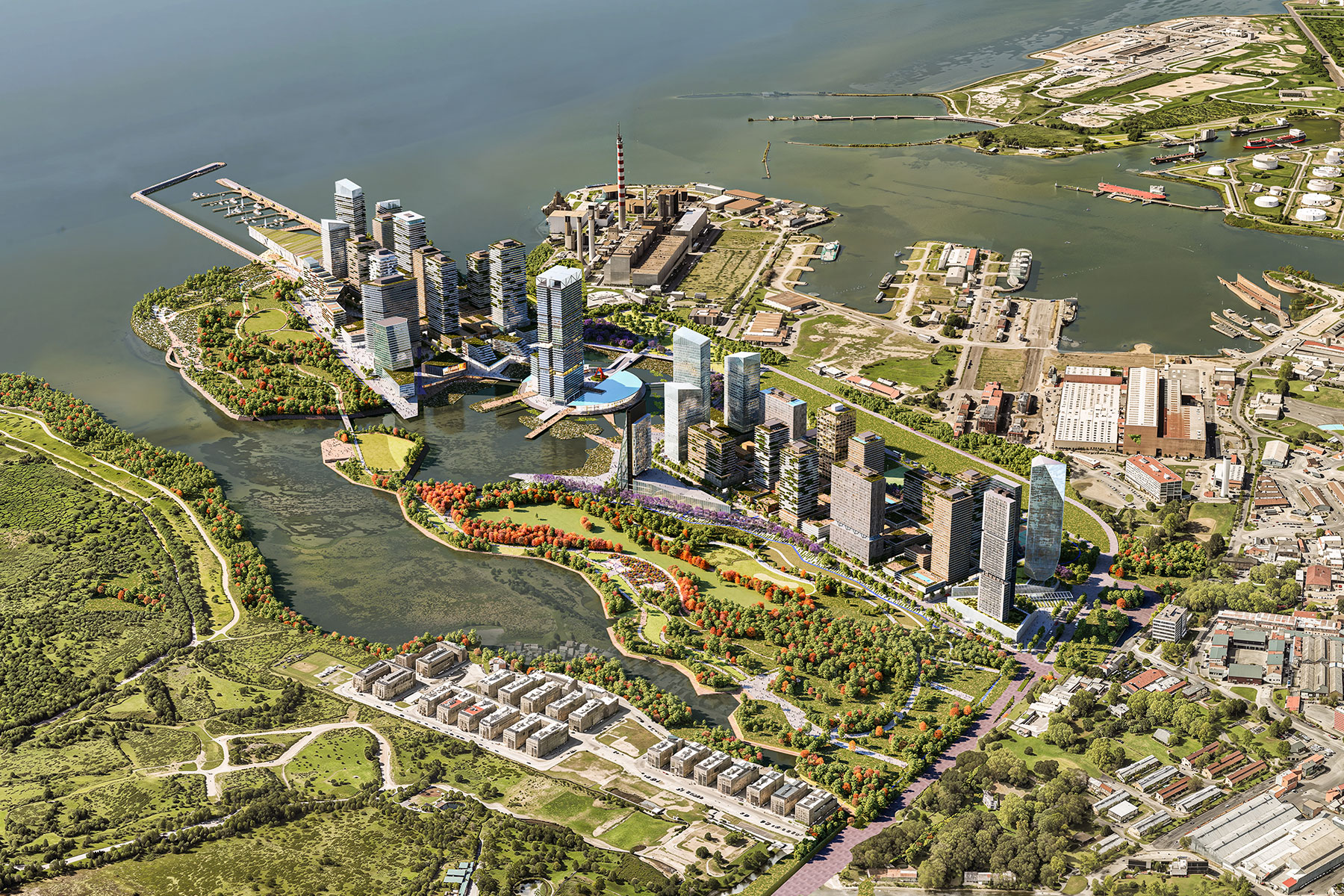
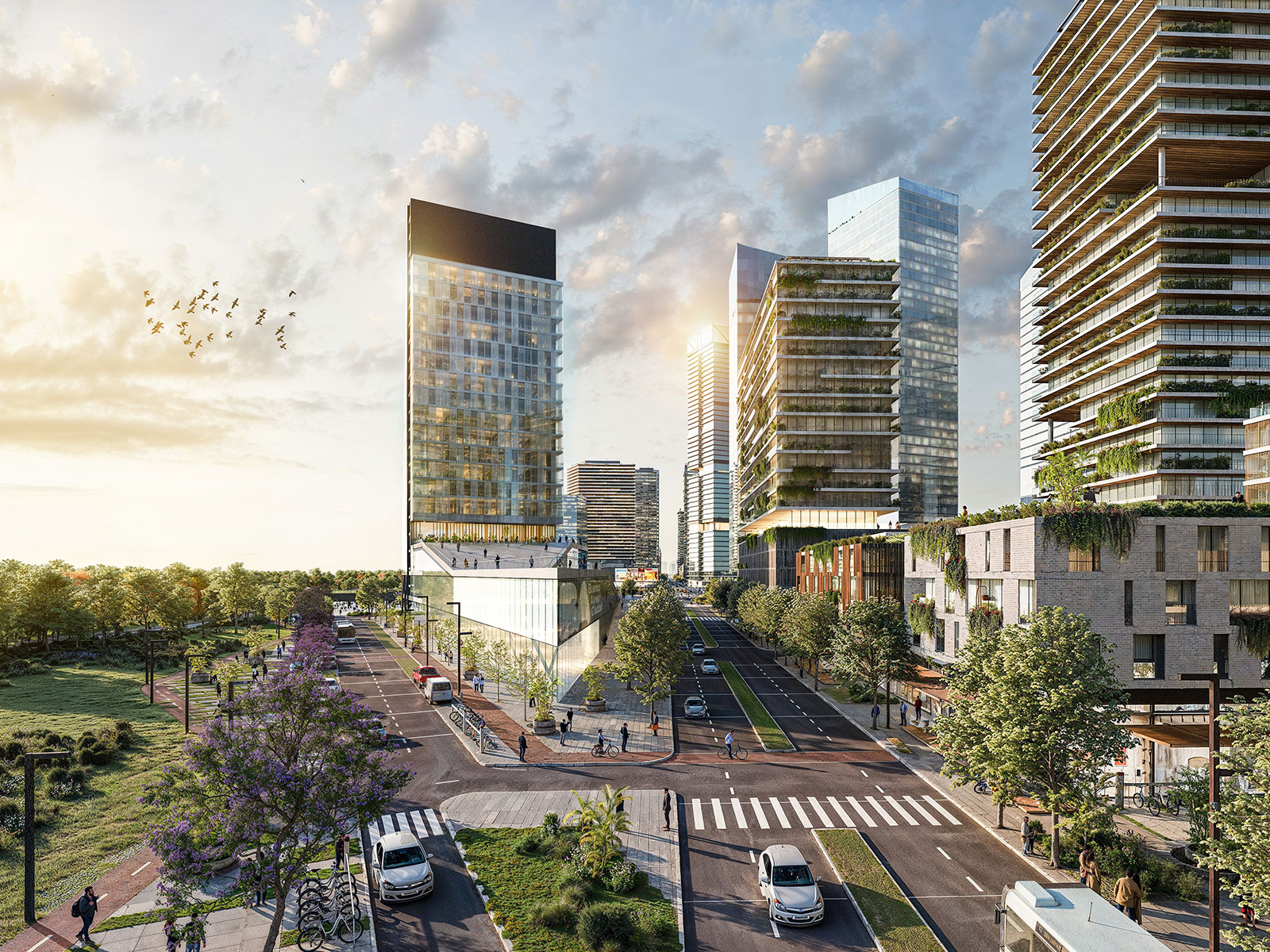
In dialogue with historical urban infrastructure, the metaphor of the crossroads emerges as a key concept—an analogy that also refers to the very essence of Puerto Madero, where the original water channel was transformed into a densified urban axis. This geometric and conceptual gesture is now transferred to the project, reinterpreting that original water axis as a newly constructed urban axis.
The proposal is structured around two parallel main avenues defining an east-west axis, generating a regular grid of rectangular blocks measuring 120 by 60 meters. Each block is modularly subdivided into smaller parcels, allowing programmatic flexibility and adaptability to different architectural typologies.
The modular configuration of the blocks enables clear and orderly phasing, facilitating the project's adaptation to changing market conditions and future demand. Each modular unit can be developed independently, ensuring spatial and visual continuity throughout the ensemble. This flexibility strategy guarantees the economic and operational viability of the development, while maintaining formal and functional coherence.
Formally, Ramblas del Plata is characterized by a stepped volumetric composition, with continuous six-level podiums and strategically placed towers emerging above green roofs. This configuration ensures efficient land use, with active and permeable commercial ground floors directly interacting with public space. The alternating heights and strategic placement of towers create a dynamic and recognizable skyline, enhancing views towards the river and the ecological reserve. All new blocks will be surrounded by urban and natural areas that define their frontages, placing the entire network of public spaces within less than 100 meters from each private lot.
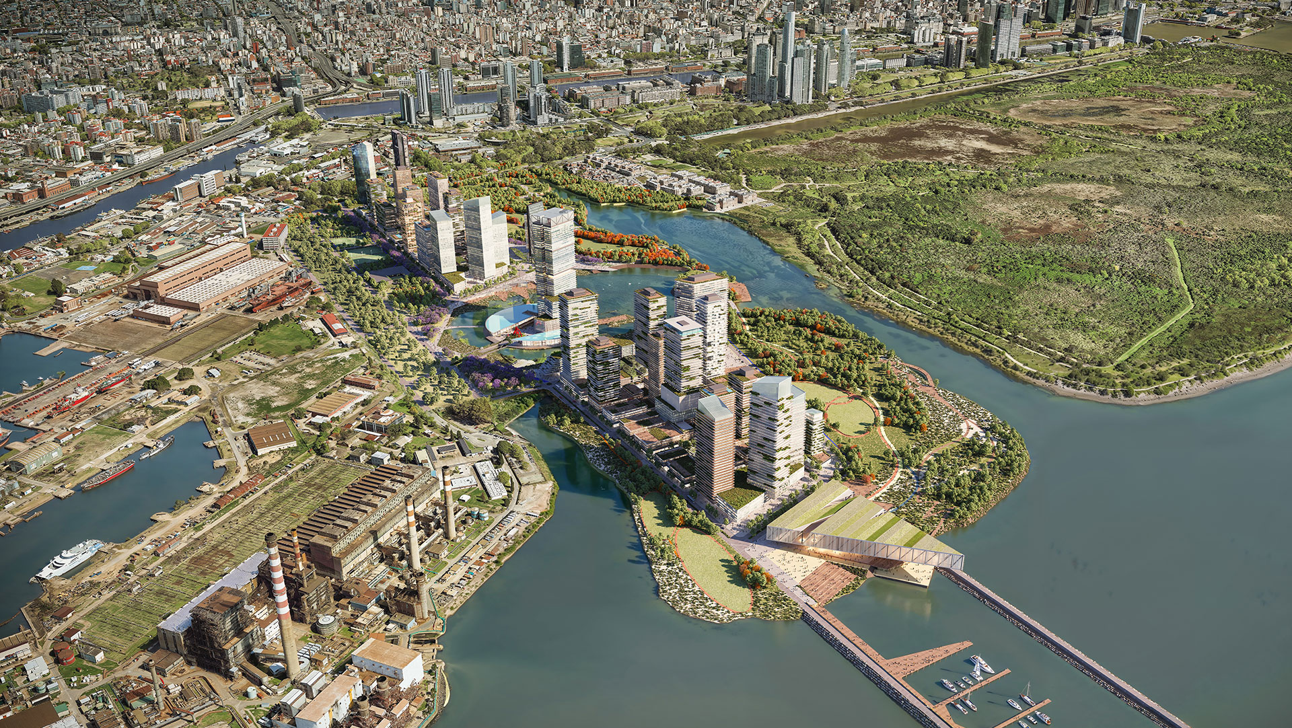
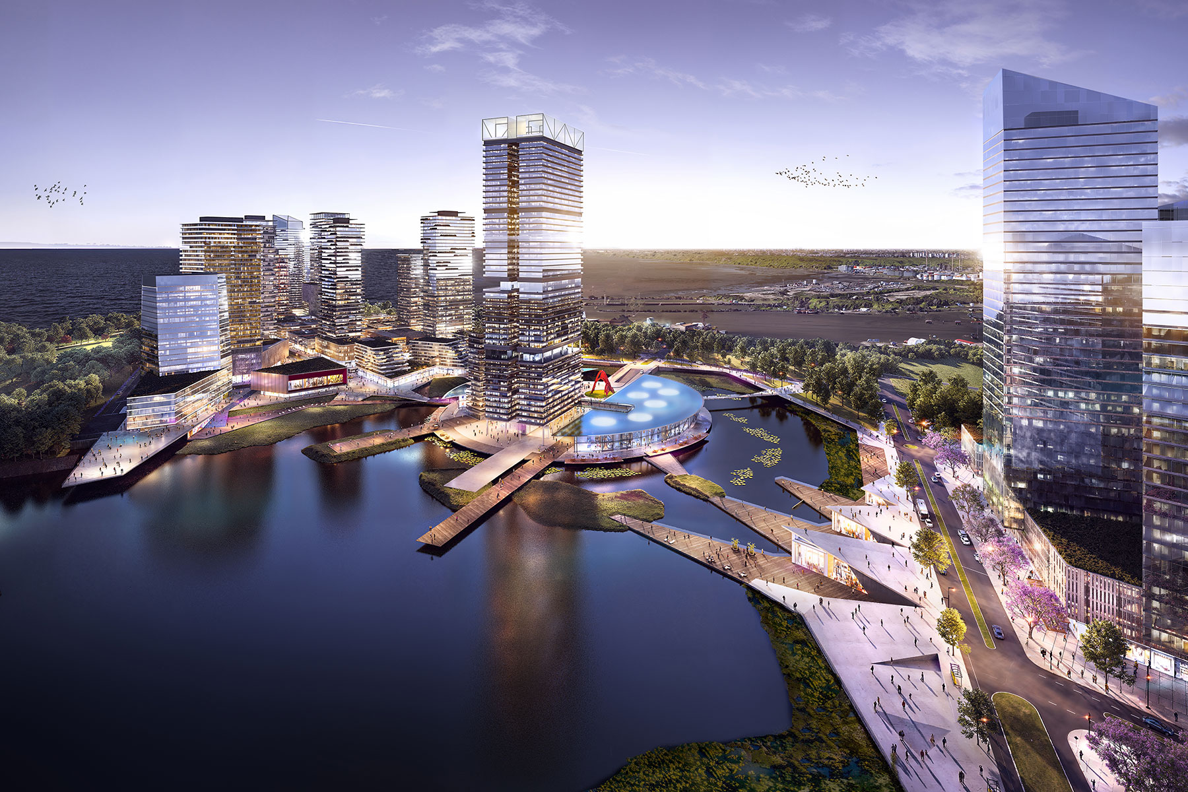
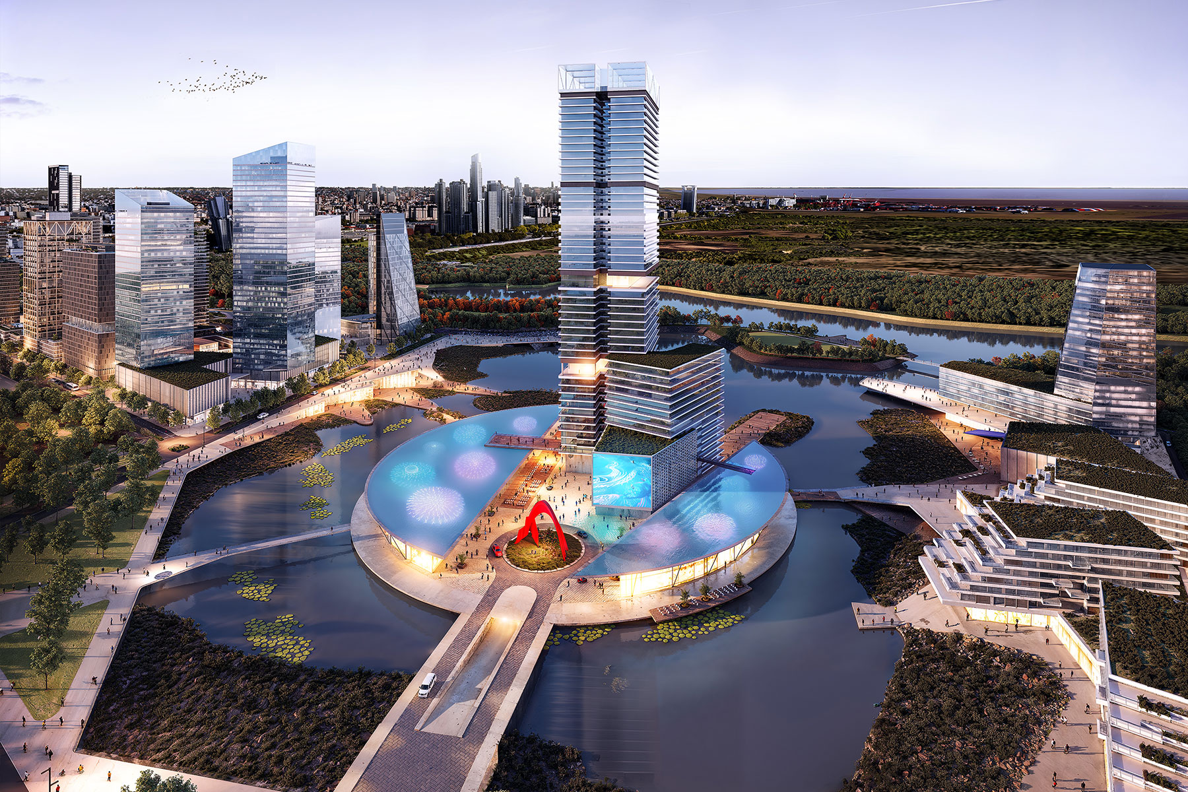
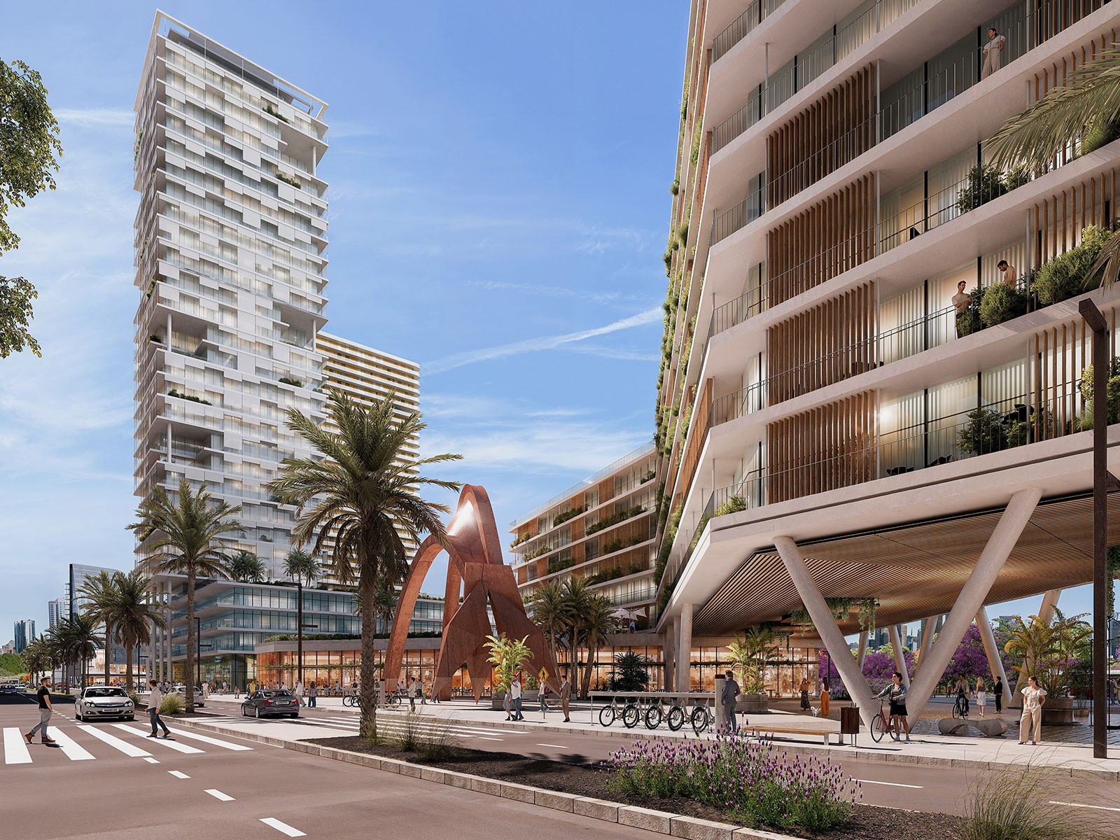
The Meaning of Shared Public Space
Along its 1,400-meter length, the project unfolds a sequence of spaces connecting the city, the ecological reserve, and the river through coastal pathways and new breakwaters. A significant portion of the project's area is dedicated to public spaces, thus promoting urban diversification and porosity. The gradual and subtle dissolution of boundaries creates a continuous and diverse experience between architecture and public space, highlighting common and shared areas as settings for new urban relationships. Within these spaces, a reciprocal transfer of value and quality between private and urban realms materializes, positively impacting community development and the shared habitat.
Ground floors play a prominent role, gathering complementary, open, and permeable programs and activities that actively engage with the urban environment. Commercial, gastronomic, cultural, and entertainment areas, temporary rental spaces, innovative multifunctional amenities, atriums, and urban lobbies characterize the edges of greatest dynamic interaction with public space. Thus, the project is conceived as a vibrant place for collective gathering and enjoyment, where interior spaces—both private and communal—naturally extend into open urban areas endowed with strong identity and high scenic value, fully integrating into the city's public space system (streets, avenues, pedestrian promenades, ramblas, squares, and parks).
Sustainability is a transversal axis of the project, incorporating innovative construction technologies, green roofs, urban agriculture, and efficient environmental management systems. The design prioritizes pedestrian and cyclist mobility, integrating continuous routes connecting linear parks, squares, and ramblas.
Ramblas del Plata presents itself as a regenerative laboratory, where city and nature merge into a shared territory. Its hybrid and polycentric conception seeks to respond to future demands, offering a flexible and diverse platform for contemporary life.
