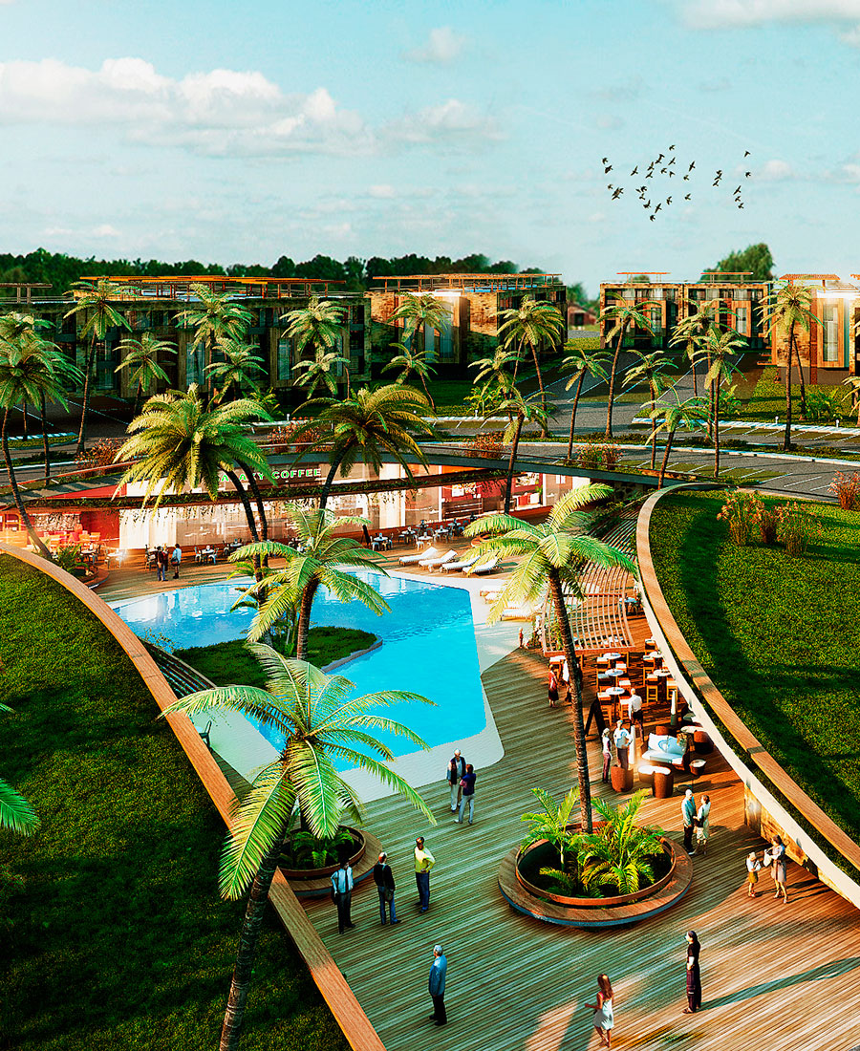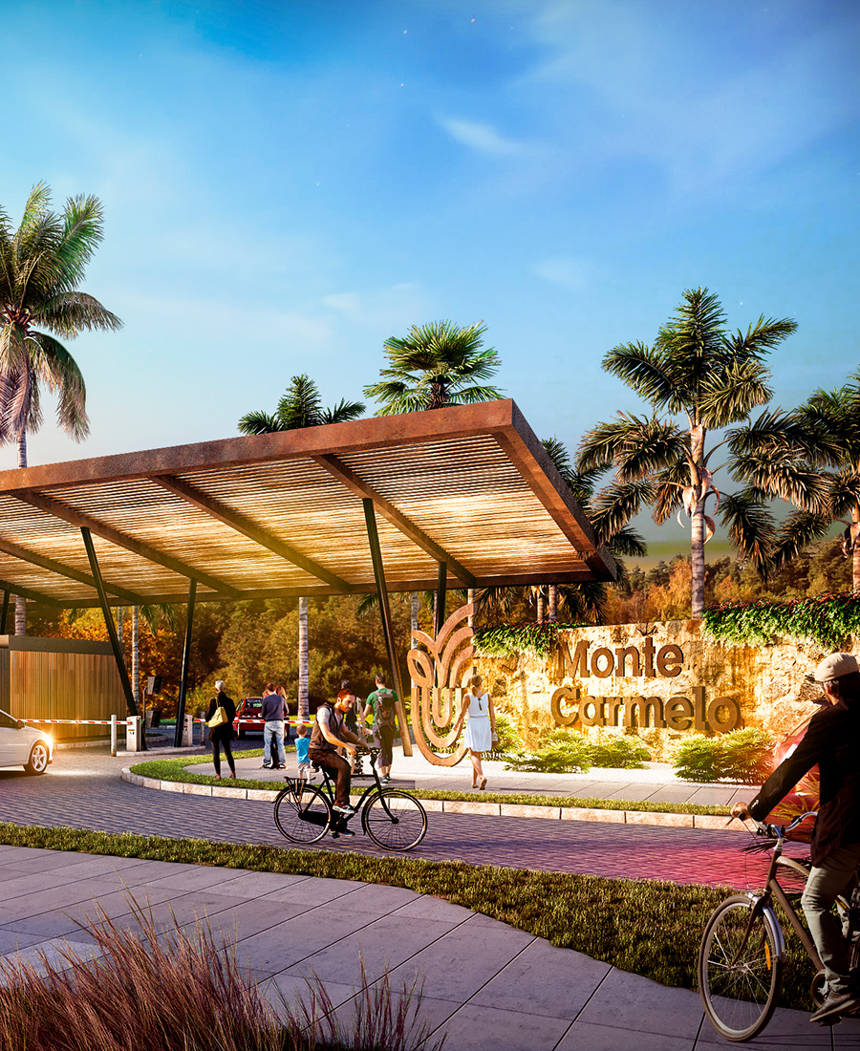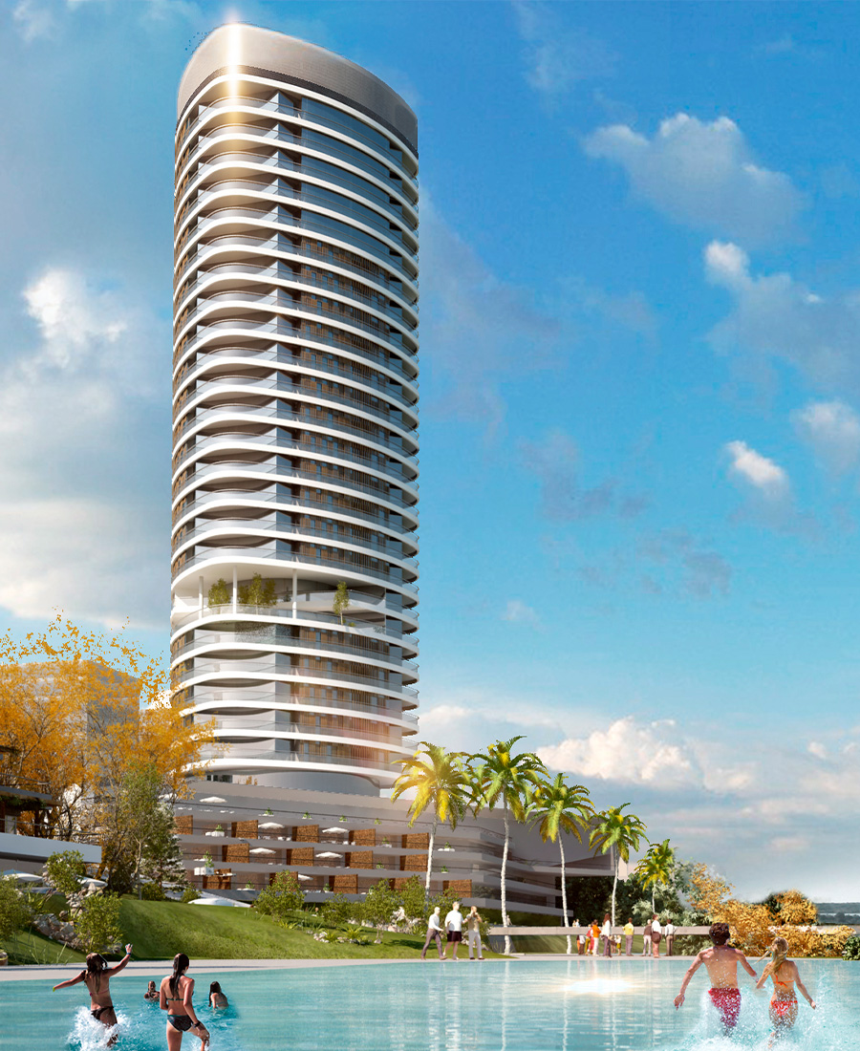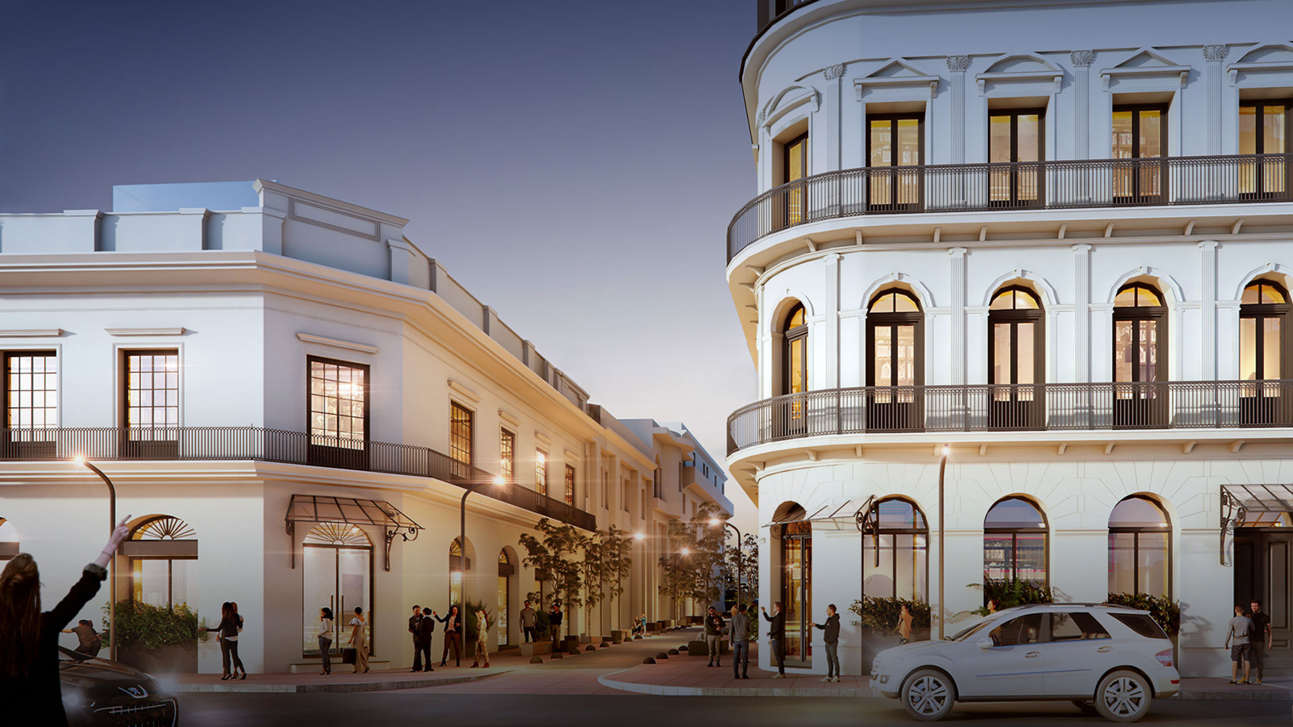

-
Program:
Mixed uses masterplan
-
Status:
Under construction
- Location:
-
With the historic Hotel El Globo building as its focal point, Distrito El Globo establishes a network of synergies among various buildings in the area, creating a gateway to Montevideo’s Ciudad Vieja (Old Town) and positioning itself as a regional hub for commercial relations along the Río de la Plata.
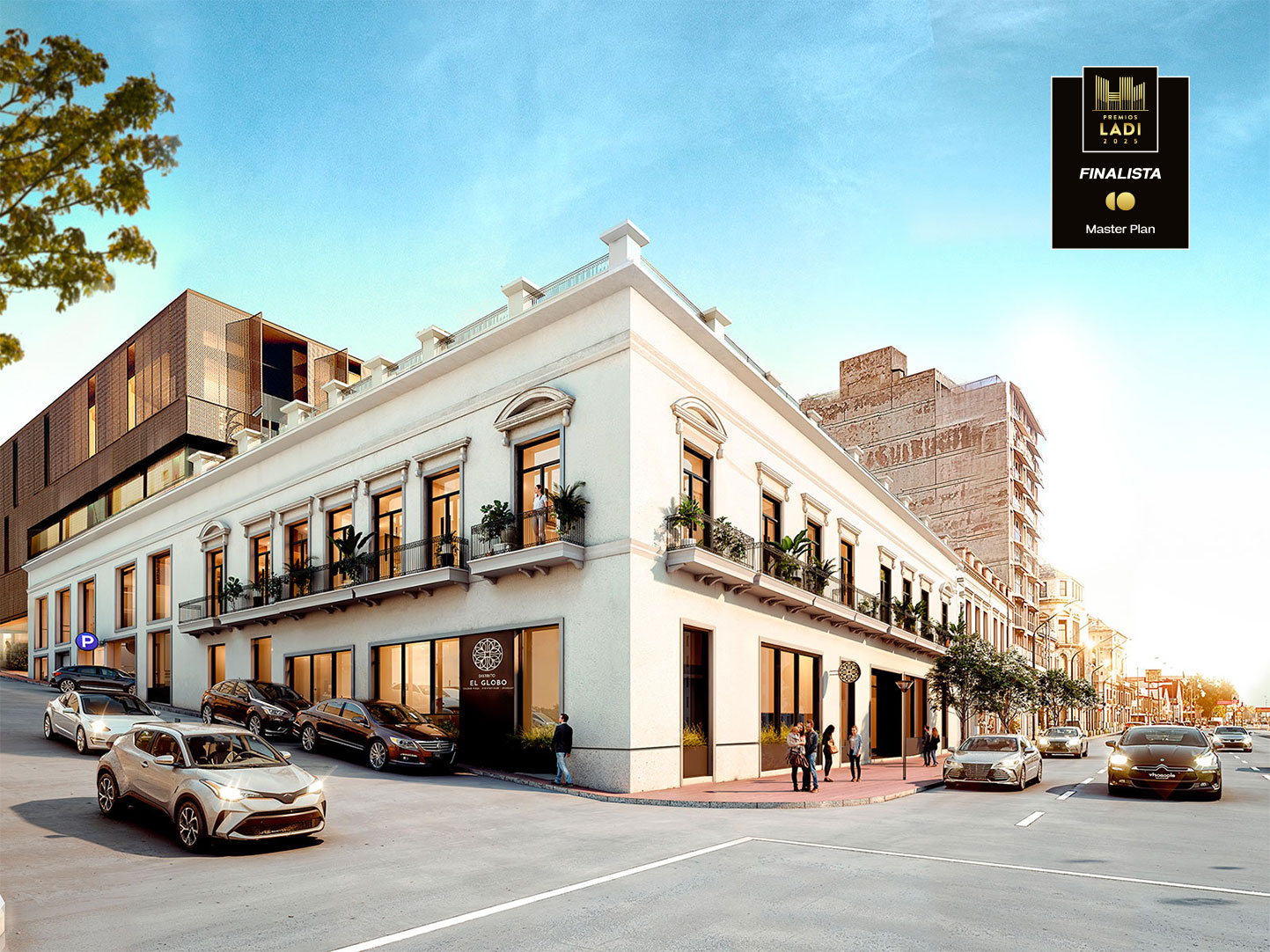
With the historic Hotel El Globo building as its focal point, Distrito El Globo establishes a network of synergies among various buildings in the area, creating a gateway to Montevideo’s Ciudad Vieja (Old Town) and positioning itself as a regional hub for commercial relations along the Río de la Plata.
Distrito El Globo is conceived as an open architectural system that integrates workspaces, hospitality, gastronomy, technology, and culture. At its core stands the historic Hotel El Globo, located at the intersection of Colón Street and Rambla 25 de Agosto, directly facing the Port of Montevideo. The original building, with its restored mansard roofs, exemplifies a distinctive architectural style characteristic of the area, contributing to the diverse architectural heritage of Ciudad Vieja. At this site, based on a project developed by the Berthet-Méndez-Taranto studio in collaboration with Alejandra Correa, a mixed-use program is proposed, including a boutique hotel, restaurant, coworking spaces, event hall, and rooftop amenities. The studio is also responsible for conducting the feasibility study ("estudio de oportunidad"), developing the masterplan, and intervening in various surrounding buildings. Each of these buildings has a specific programmatic identity that complements the hotel’s offerings, forming an articulated network that provides coherence and urban meaning to the entire district.
The district presents multiple layers of meaning that enrich the urban value of the area. The first layer builds upon the initiative launched by the Municipality of Montevideo to transform Colón Street into a semi-pedestrian thoroughfare, enhancing public space enjoyment. A second layer is established by the rooftops, reimagined as viewing terraces distributed throughout the block, activating an additional level of connectivity beyond street level. Finally, a virtual technological layer is envisioned through the design of a mobile application, enabling users to manage and fully utilize the district’s resources.
Interventions on historic buildings require deep respect for the morphology, height, façades, and general characteristics of the existing heritage, carefully integrating these elements into the masterplan and each architectural component. Each historic building will be approached individually, conceptualized as a unique node within the district, capable of radiating identity and energizing its immediate surroundings. The sensitive incorporation of contemporary elements will introduce distinctive modern nuances without altering the original character of the emblematic "casas-mirador" (viewpoint houses) abundant in Ciudad Vieja.
Both public actions—at the urban scale—and private interventions—at the building scale—constitute the main drivers of the comprehensive transformation of this sector. The conversion of Colón Street into a semi-pedestrian route, initially from Reconquista Street to Rambla 25 de Agosto, will serve as a prelude and catalyst for the renovation of the various buildings included in subsequent phases of the project, providing them with new uses and functions aligned with their renewed prominence. These building complexes function as strategic nodes within the district, establishing open connections with the neighborhood and bringing dynamism to streets and sidewalks, which thus become fundamental and integrative elements of the project.
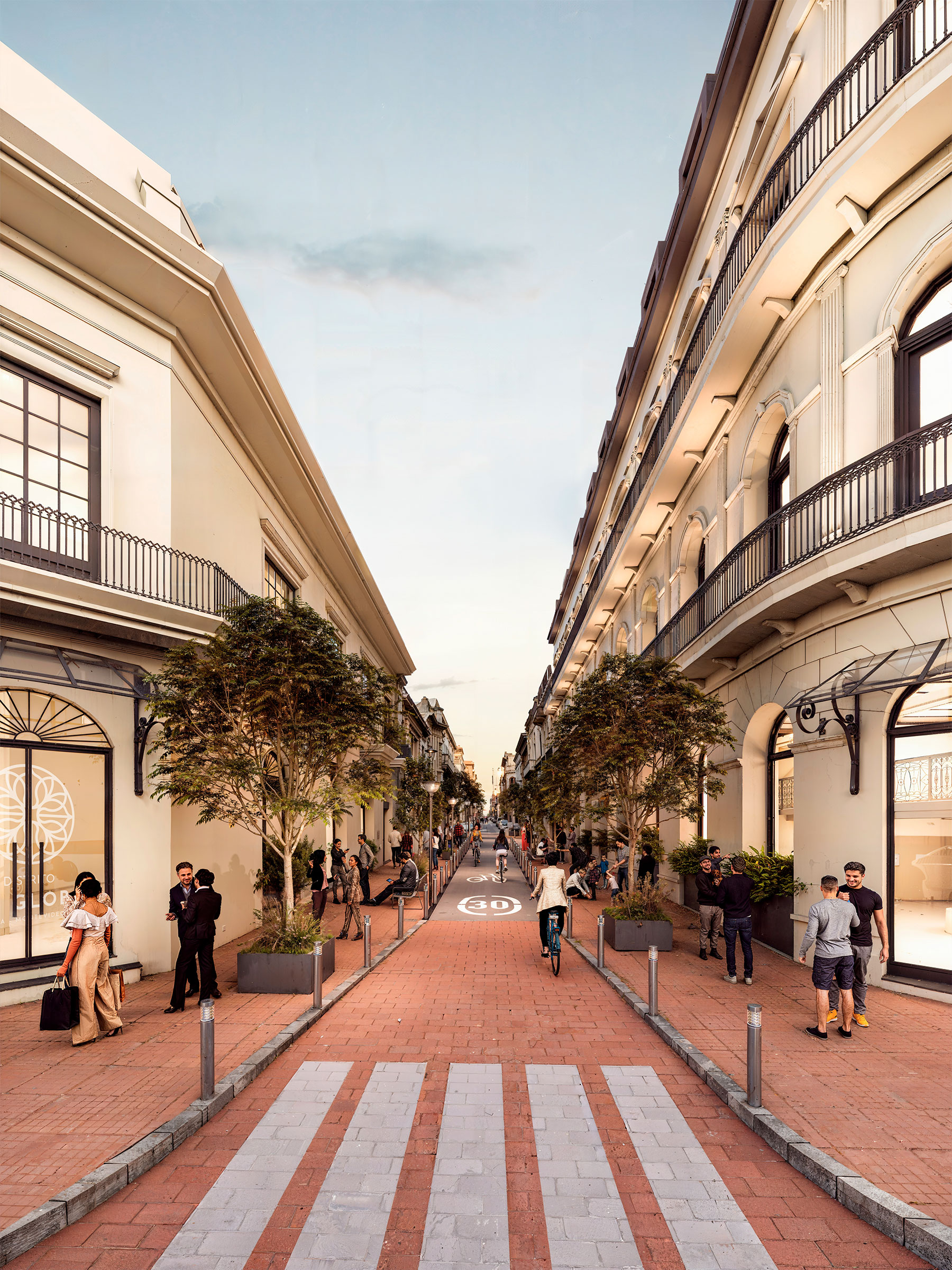
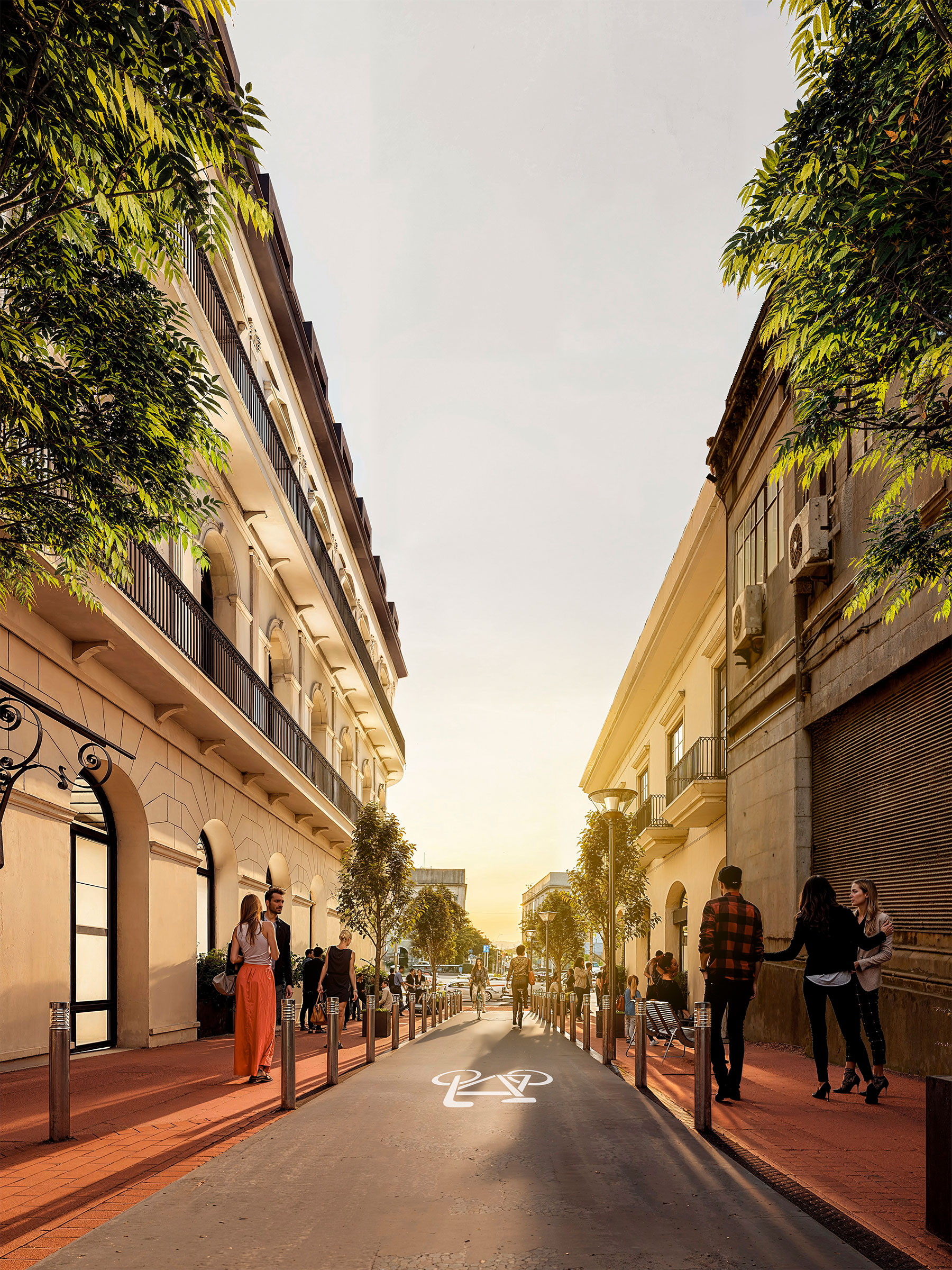
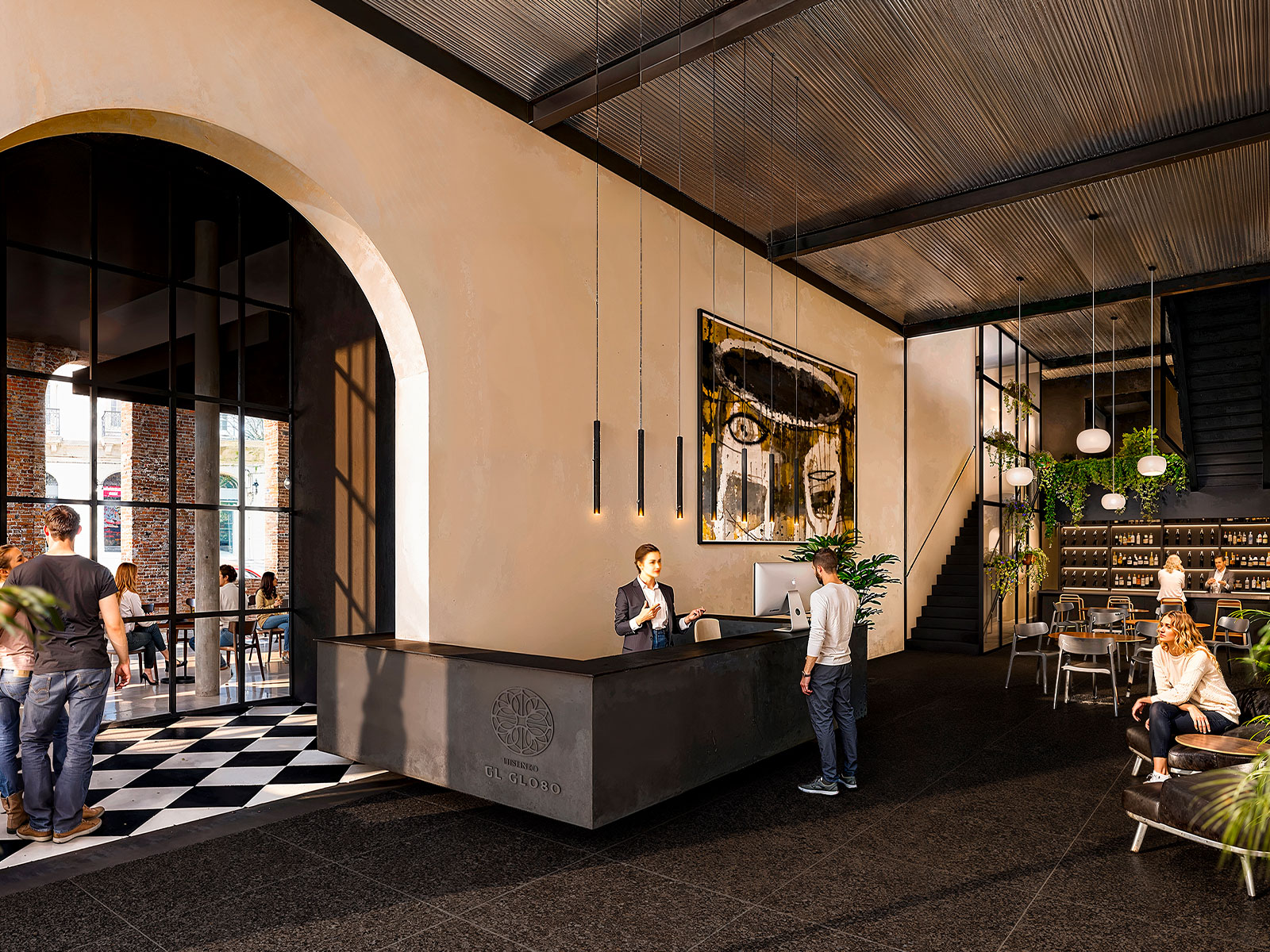
Casa Colón
Anchored in a contemporary vision of the city as an integrative environment of mixed uses, the architectural proposal for the renovation of the property located opposite the emblematic El Globo building—named Casa Colón—seeks to revitalize the urban fabric through a carefully curated combination of functions. The project includes two levels accommodating commercial spaces, a gym, and a rooftop, thus creating a new social and cultural meeting point at the heart of the district.
The commercial space, conceived as a market typology, evokes the aesthetics and atmosphere of traditional pharmacies and general stores, reinterpreting their historical essence from a contemporary perspective. Thanks to its strategic location facing the port, this space is oriented not only toward district residents but also toward the general public and visitors, establishing itself as an attractive urban and tourist destination. Together with El Globo, Casa Colón creates an architectural and urban synergy that strengthens the sector’s identity, becoming a key reference point within the district.
Casa Solís
The renovation of Casa Solís, located on Rambla 25 de Agosto at the corner of Solís Street, activates a mixed-use program combining private offices and coworking spaces in an open-office format, while also incorporating parking facilities serving the entire district. The proposed architectural intervention establishes volumetric and formal continuity with the neighboring building at the intersection of Solís and Piedras streets, extending toward the Rambla and strategically separating itself from the cornice line of the existing historic building. This design decision creates a setback that frees the rooftop, transforming it into a recreational and contemplative space offering panoramic views of the bay.
The new building, designed for a work-living modality, comprises a ground floor and four upper levels. Additionally, two extra levels are proposed above the existing structure currently used for parking. Meanwhile, the historic building located on the Rambla, currently consisting of two levels, will undergo a comprehensive renovation aimed at preserving and enhancing its original architectural attributes.
Casa Rambla
Casa Rambla is a new building integrated with the emblematic Hotel El Globo, located in Montevideo’s Ciudad Vieja on Rambla 25 de Agosto de 1825, between Colón and Yacaré streets. This architectural addition expands the hotel’s capacity through additional rooms, coworking spaces, or new amenities, enriching the existing offer and promoting meaningful individual and collective experiences, consistent with the spirit characterizing all district interventions. The proposed interventions along Rambla 25 de Agosto aim to consolidate a recognizable urban façade, creating a qualified edge that reestablishes the historical and visual connection between the city and its foundational maritime territory. The redefinition of this urban frontage involves simultaneously addressing multiple scales of perception, carefully balancing pedestrian proximity with panoramic views of the bay. Thus, the proposal recovers and enhances the original relationship between the city and its maritime landscape, strengthening the urban and cultural identity of the sector.
In Distrito El Globo, old and new blend to breathe new life into the architectural heritage of a historic area of Montevideo. The activation of rooftops generates a new urban attraction at height, while streets and the semi-pedestrian thoroughfare serve as meeting scenarios extending into the open and generous spaces of the district’s buildings. Regional identity is thus highlighted with a cosmopolitan and international character, expressed through an architectural gesture in which contemporary architectural interventions frame and enhance the preexisting architecture.
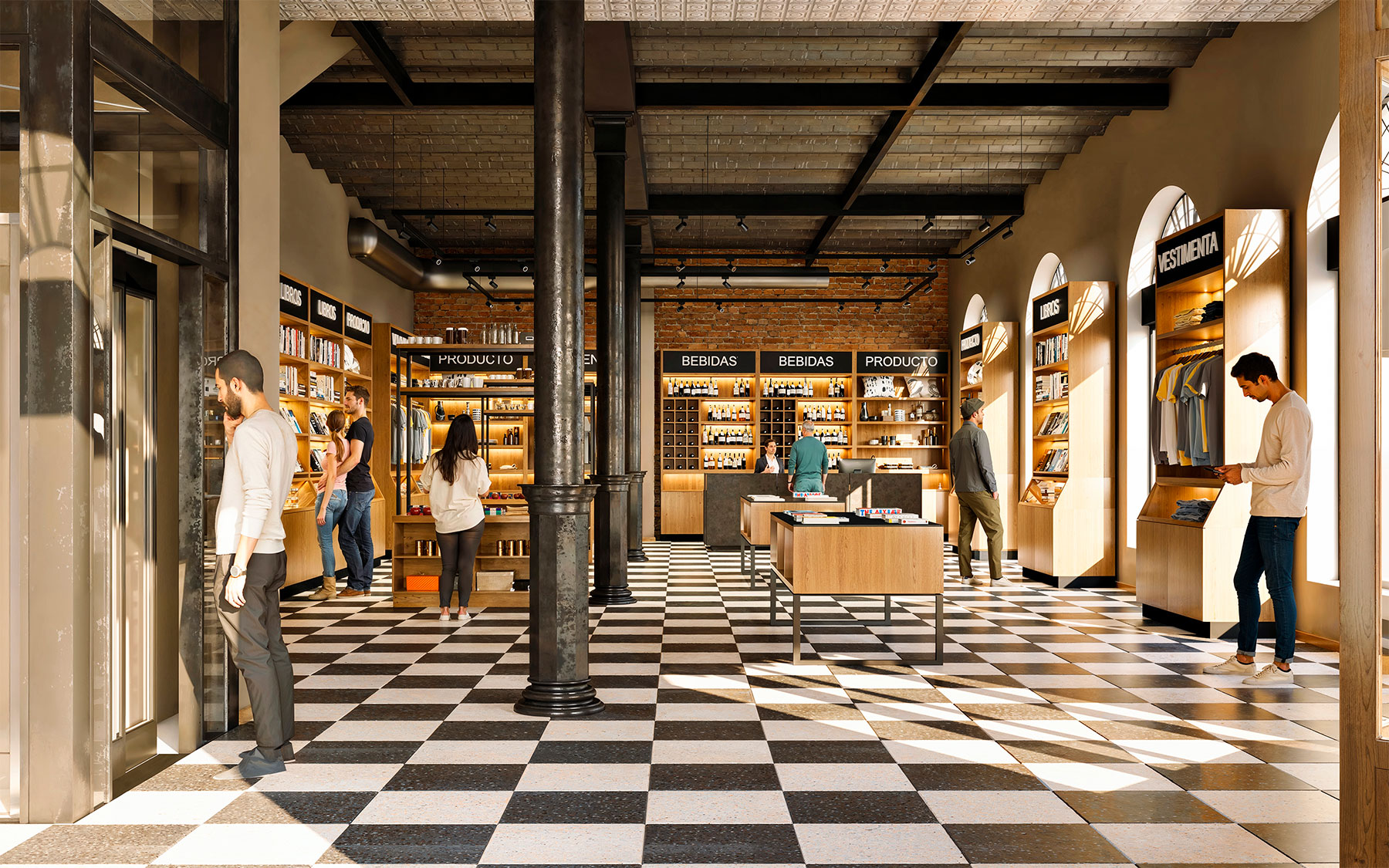
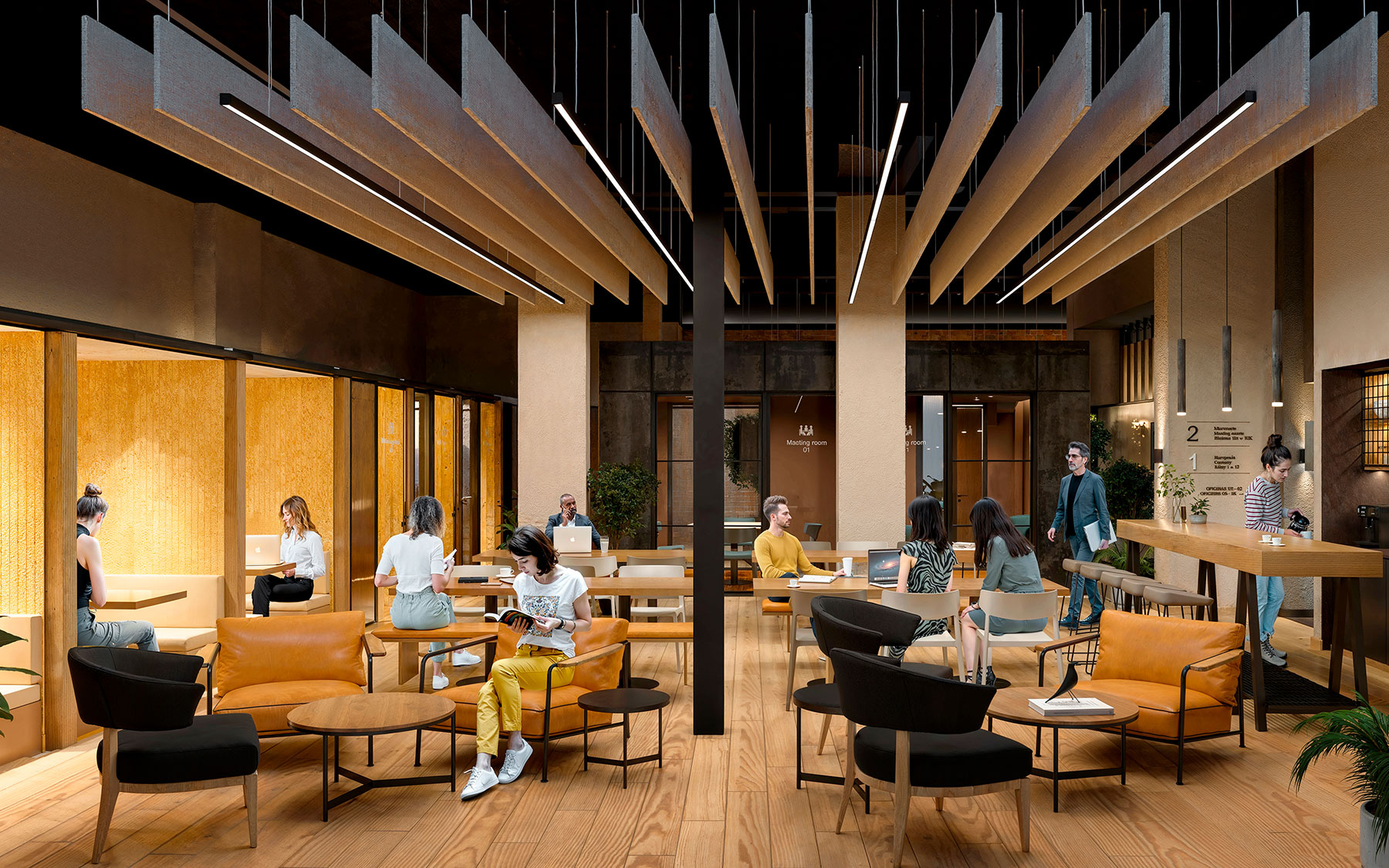
Visual Communication and Signage Proposal for Distrito El Globo
The visual communication and signage proposal for Distrito El Globo is conceived as an extension of the project’s architectural language, aiming to reinforce the identity of the place through a coherent and immersive sensory experience. It integrates seamlessly into the environment as an active element in shaping the district’s atmosphere.
Inspired by the duality between history and modernity that defines the project, the signage design combines traditional materials such as bronze—imbued with memory and nobility—with contemporary elements like acrylic, typography, and a graphic system that convey lightness and modernity.
The graphic design of the signage elements is based on a sophisticated and understated color palette, in harmony with the materials and finishes of the architectural project. The selected typefaces, characterized by clean lines and careful legibility, enhance the clarity of the information while contributing to the district’s distinctive atmosphere.
Taken as a whole, the visual communication of Distrito El Globo not only guides but also tells a story. In this way, the signage becomes an essential component of the district’s sensory landscape, helping to create a unique atmosphere that honors urban memory while projecting a new identity into the future.
