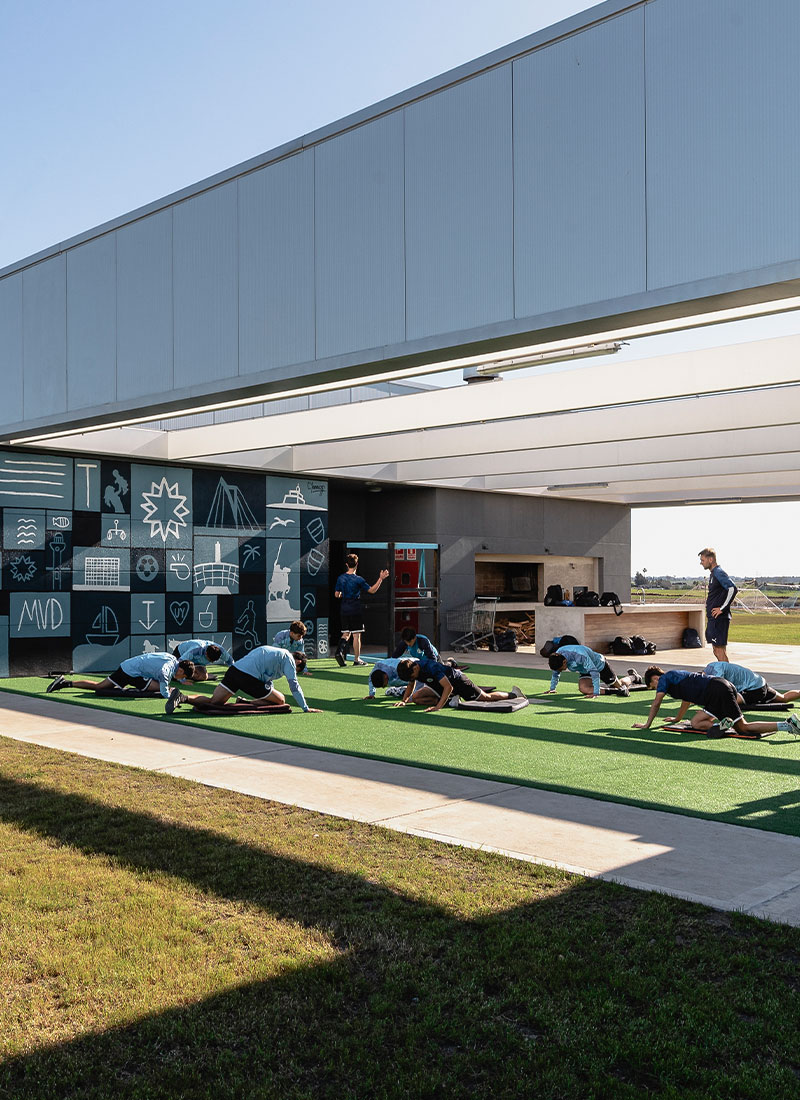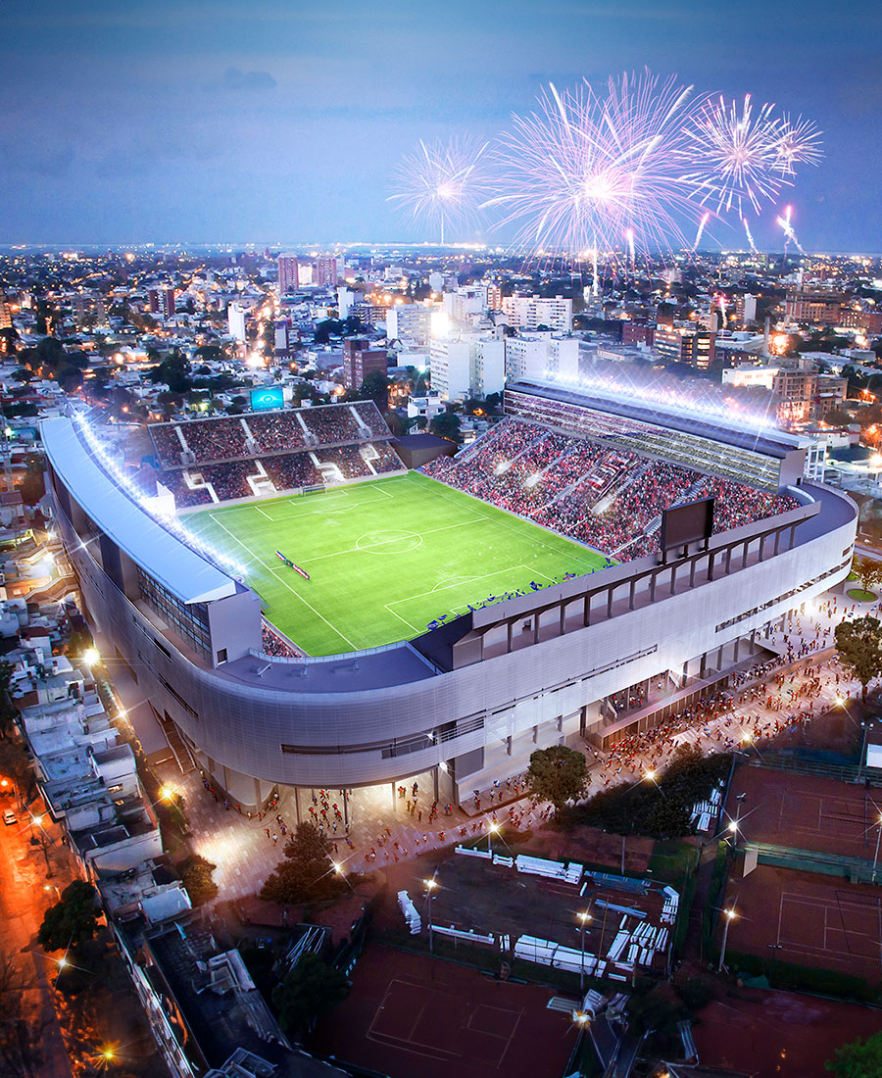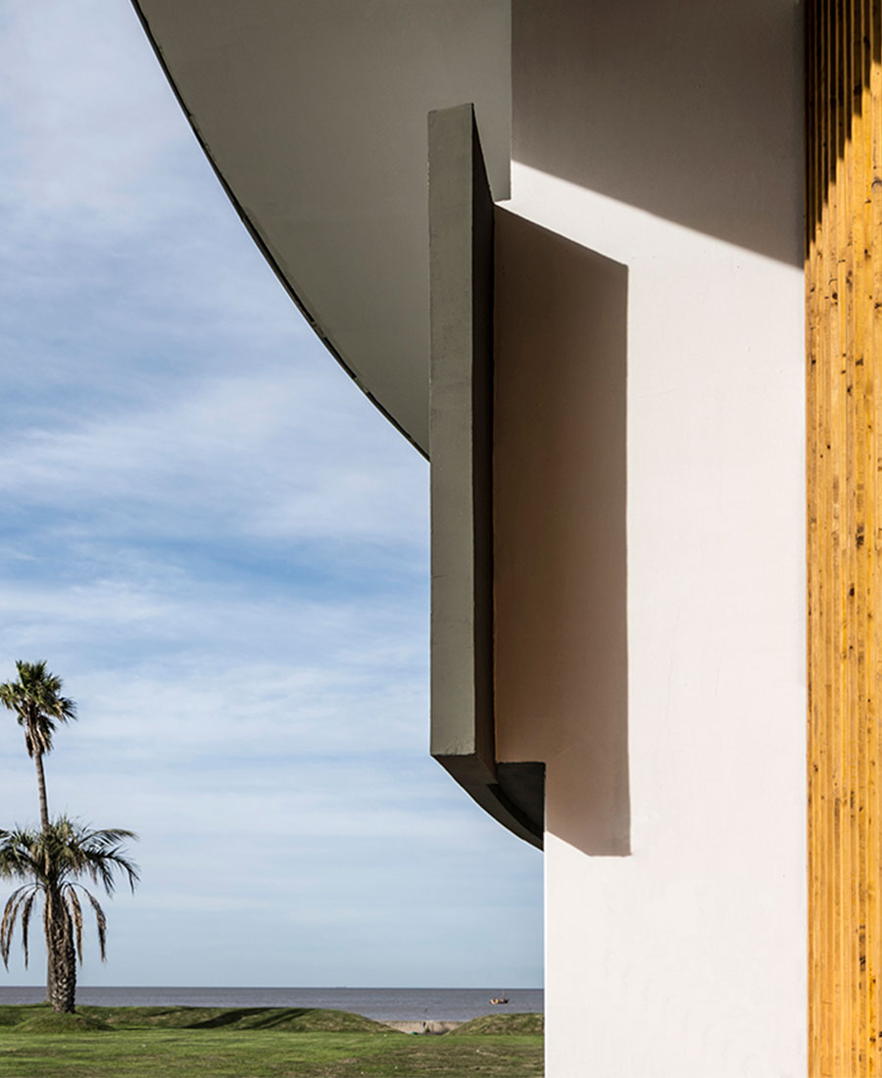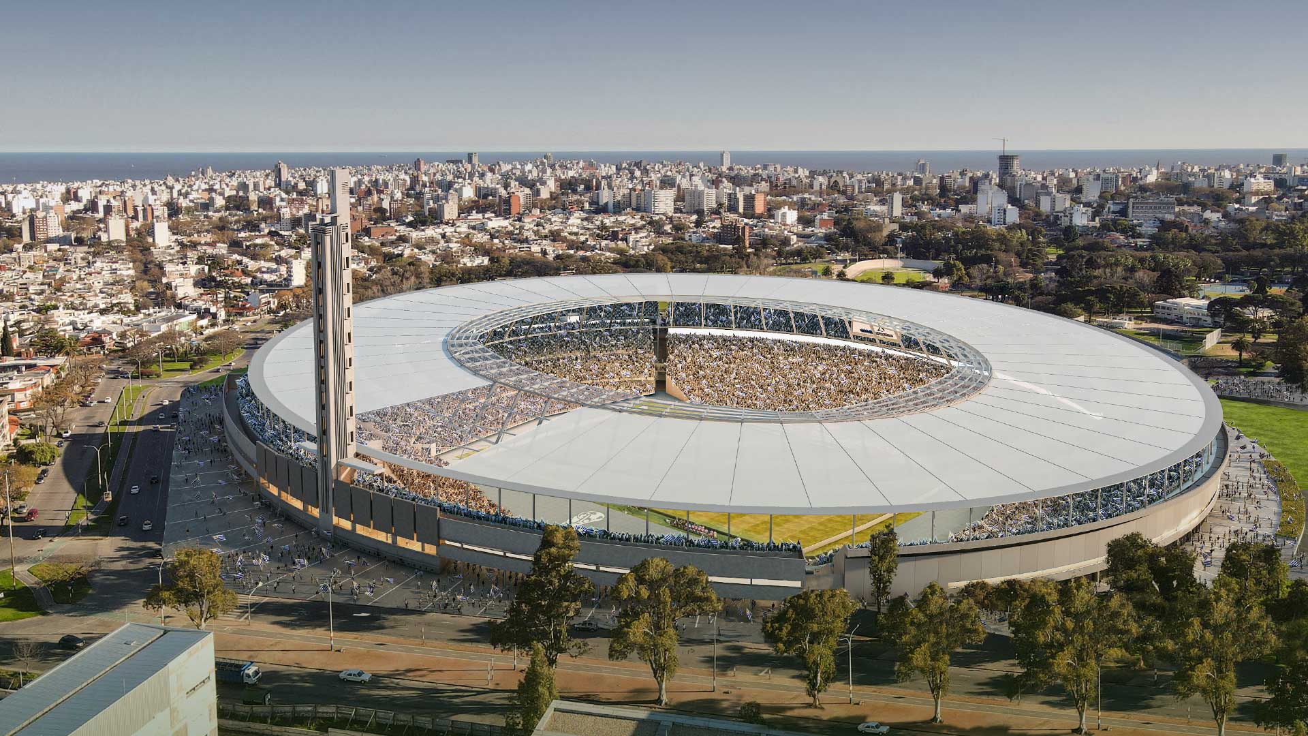

-
Program:
Educational, cultural and sports
-
Status:
Concept and schematic design
-
Area:
70,000 m²
-
Associated Studio:
CSI, Fenwick Iribarren Architects, SBP
- Location:
-
The Centenario Stadium, located at the heart of Parque Batlle in Montevideo, Uruguay, is undergoing a comprehensive renovation aimed at upgrading its infrastructure to meet contemporary international standards, without compromising its heritage, symbolic, and urban significance.
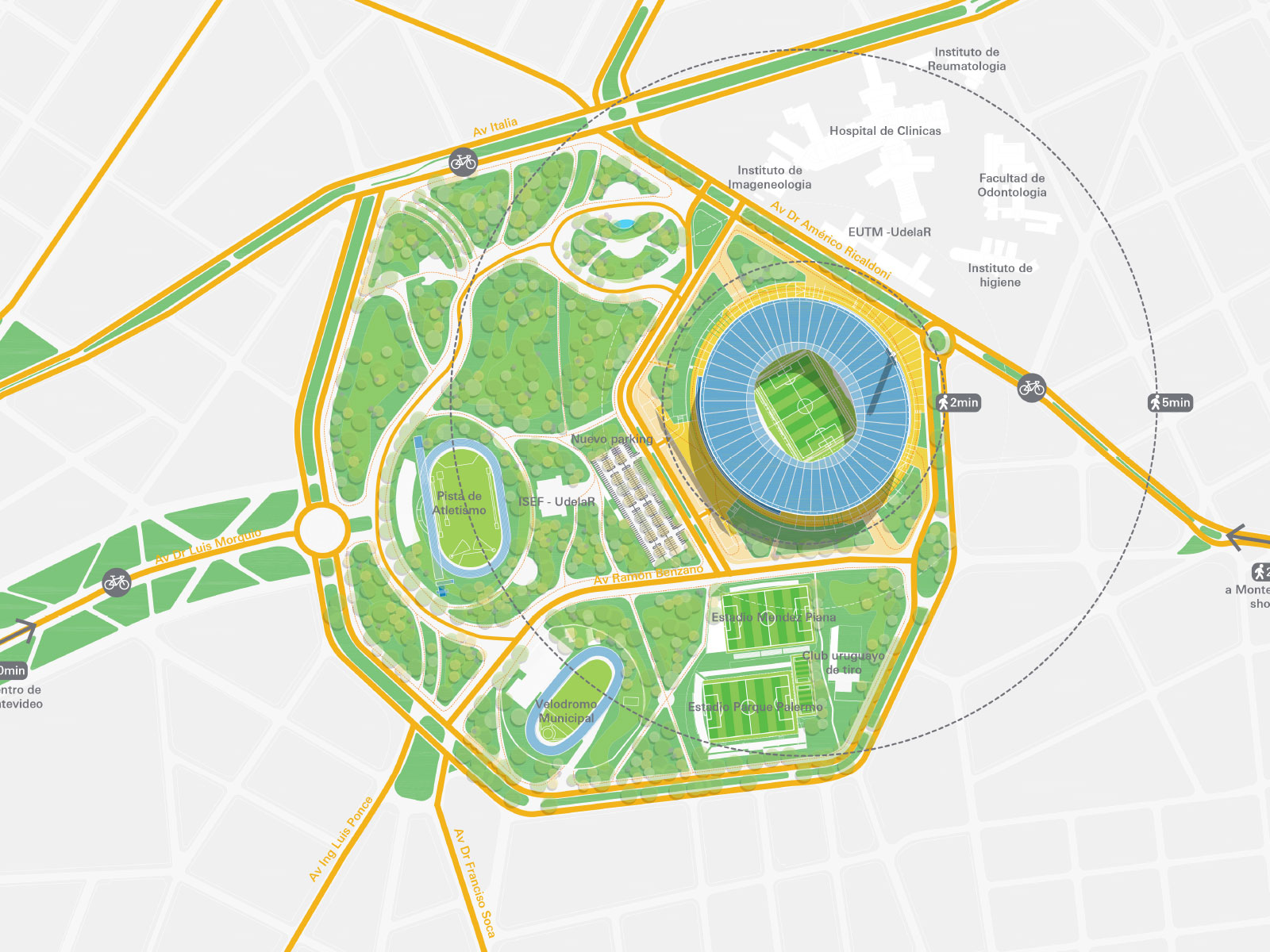
Built in 1930 for the first FIFA World Cup and commemorating the centenary of Uruguay’s independence, the stadium has been recognized as a Historic Monument and an architectural and cultural heritage landmark of the country. The original design was developed by architects Juan Antonio Scasso, Luis Giorgi, and Lorenzo Carnelli, who created an extraordinary venue—the first of its kind on the continent—in less than one year. Its dimensions and spatial configuration set new standards for sports facilities of this type. The expressive prominence of its reinforced concrete structure, essential geometry, absence of ornamentation, and permeability and integration with the natural and urban environment grant it a robust and timeless identity. Despite successive adaptations and updates, the stadium has preserved its essential qualities, enabling it to project itself into the future while maintaining its heritage and symbolic value.
The stadium occupies a strategic location within the city, at the eastern edge of Parque Batlle, a system of green spaces and sports facilities including the municipal velodrome and athletics track. Its position marks the culmination of the civic axis extending from Avenida 18 de Julio through Avenida de las Leyes, highlighted by the Torre de los Homenajes (Tribute Tower), a vertical element serving as an urban landmark and welcoming beacon. This central and highly visible condition reinforces its role as a civic infrastructure of metropolitan scale.
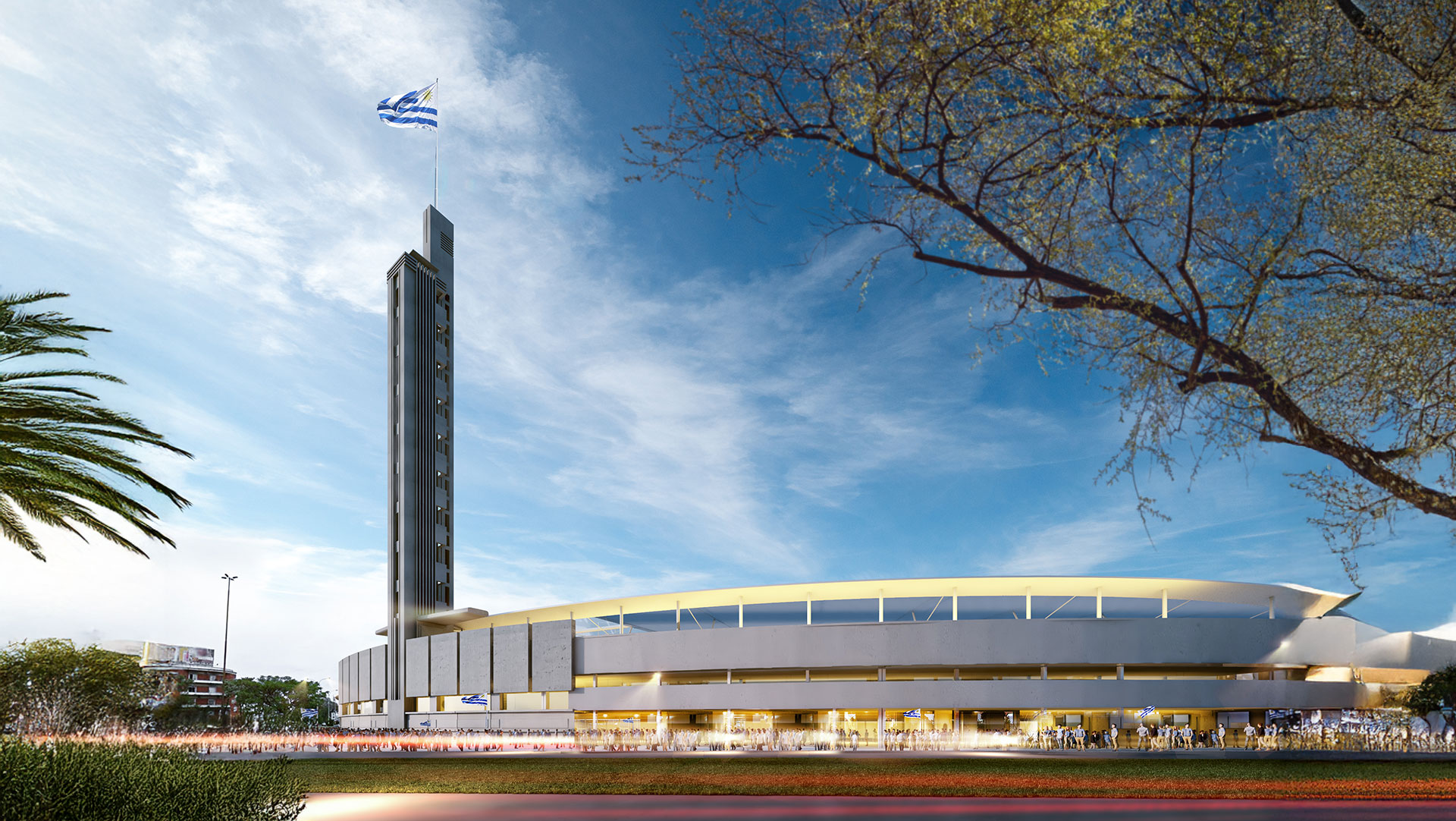
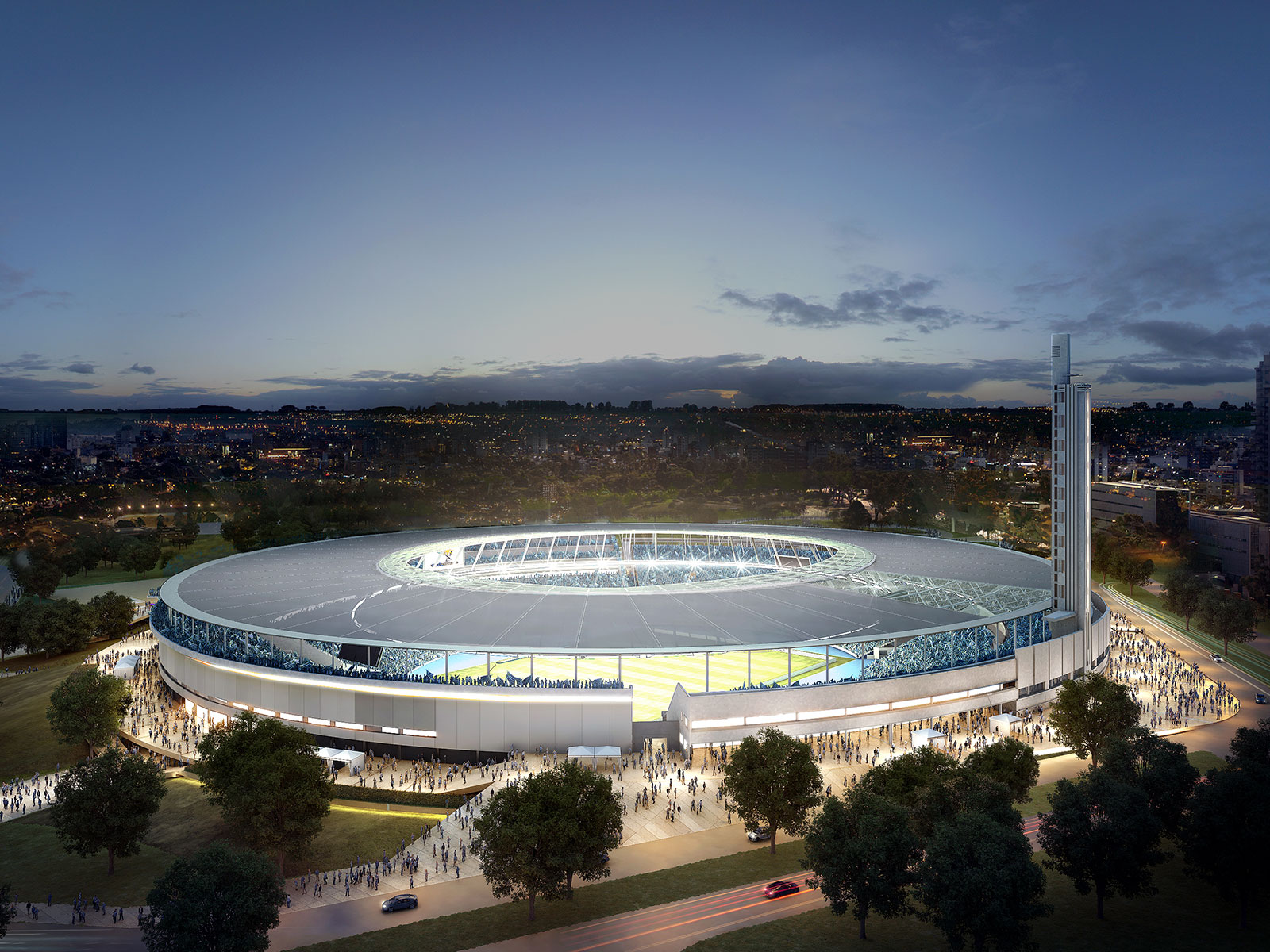
The renovation project is based on the premise of preserving the stadium’s essential qualities, maintaining its austere and monumental character, while incorporating substantial improvements in accessibility, safety, sightlines, amenities, technology, and sustainability. Planned interventions include preserving the existing structure, enhancing heritage elements, reshaping the Olímpica stand, lowering the playing field by 2.25 meters, completely replacing the América stand, reorganizing the access system through a new external podium, and adding a new comprehensive roof structure.
From a formal and material perspective, the architectural proposal seeks to restore the expressive qualities of the original reinforced concrete, complementing it with a design language based on simple, unadorned elements, clean lines, and textures and colors inherent to the original materials. New components integrate harmoniously into the ensemble through an architecture that respects the stadium’s essential geometry and its relationship with the surrounding park.
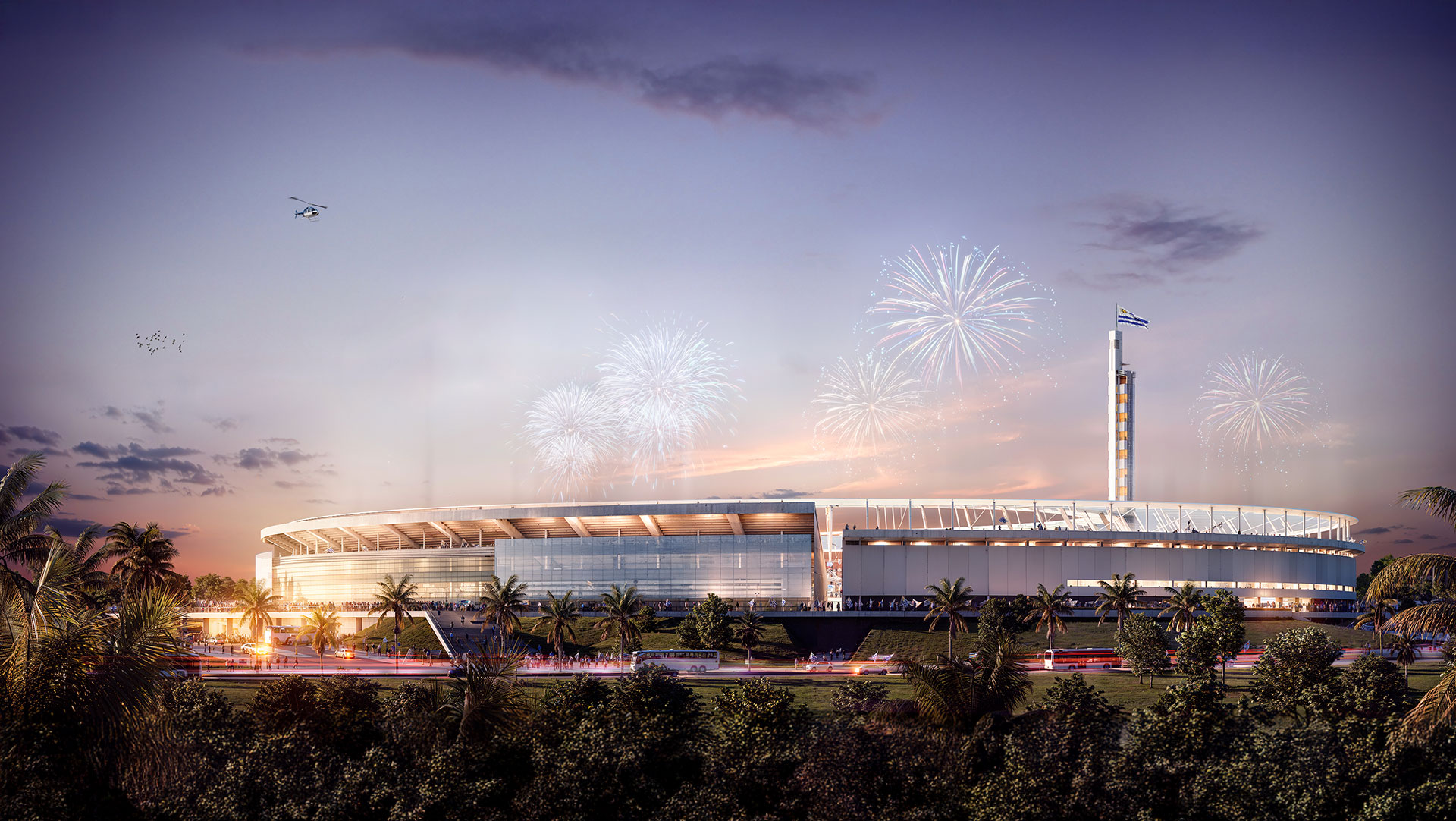
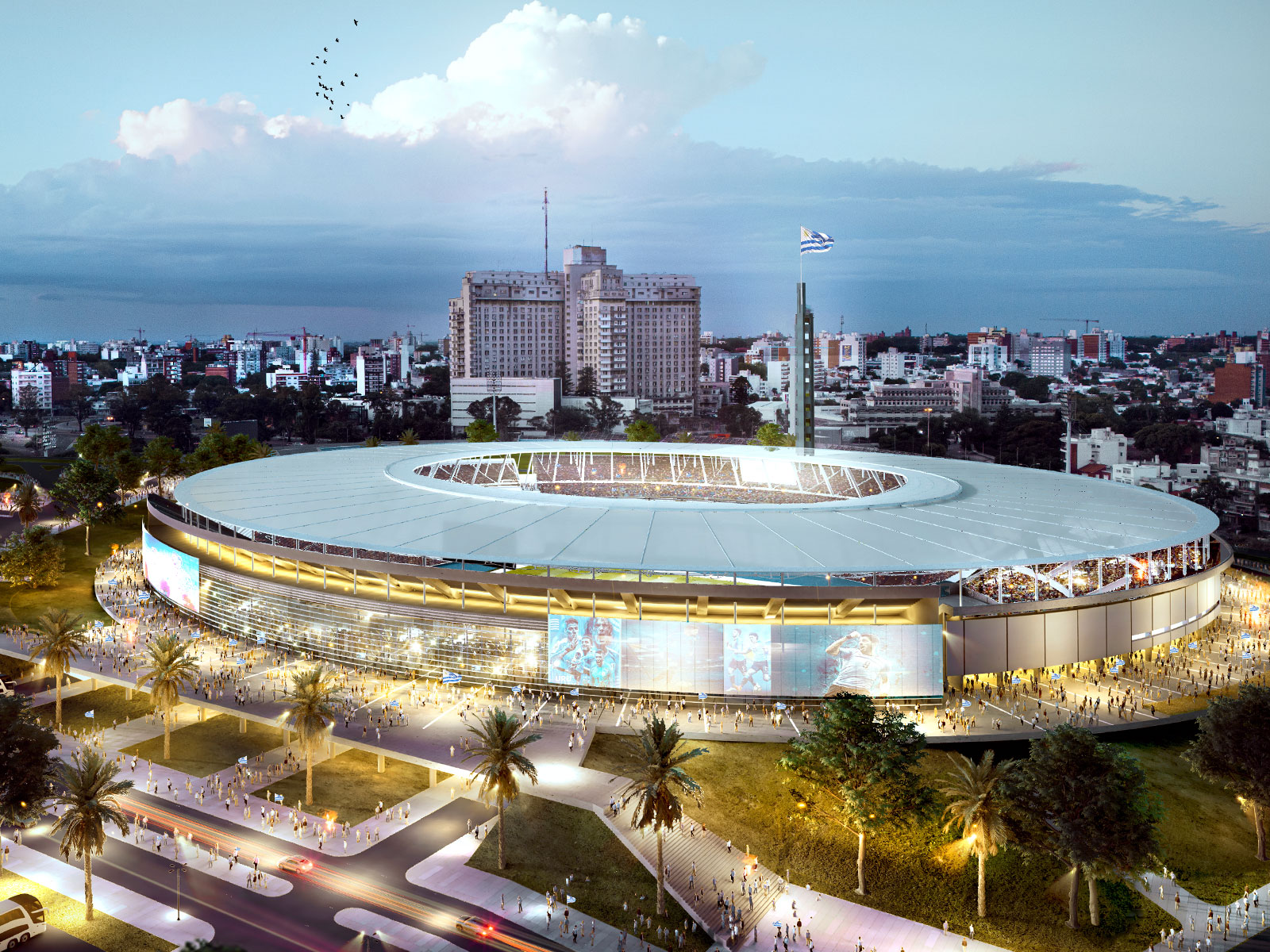
Building, Park, and City
Improving the connection between buildings, park, and city is strategic to enhance the experience and enjoyment of public space. As a fundamental organizational strategy, a perimeter ring is created to unify the entry level.
This new urban promenade, conceived as a balcony overlooking the city, articulates the relationship between the building and its surroundings, incorporating cultural and commercial programs that activate public space.
Integration with the urban and natural environment is a key component of the project. The new perimeter promenade not only regulates access but also expands the stadium’s territory toward the city, incorporating sculptures and commemorative elements that extend the World Football Museum into public space.
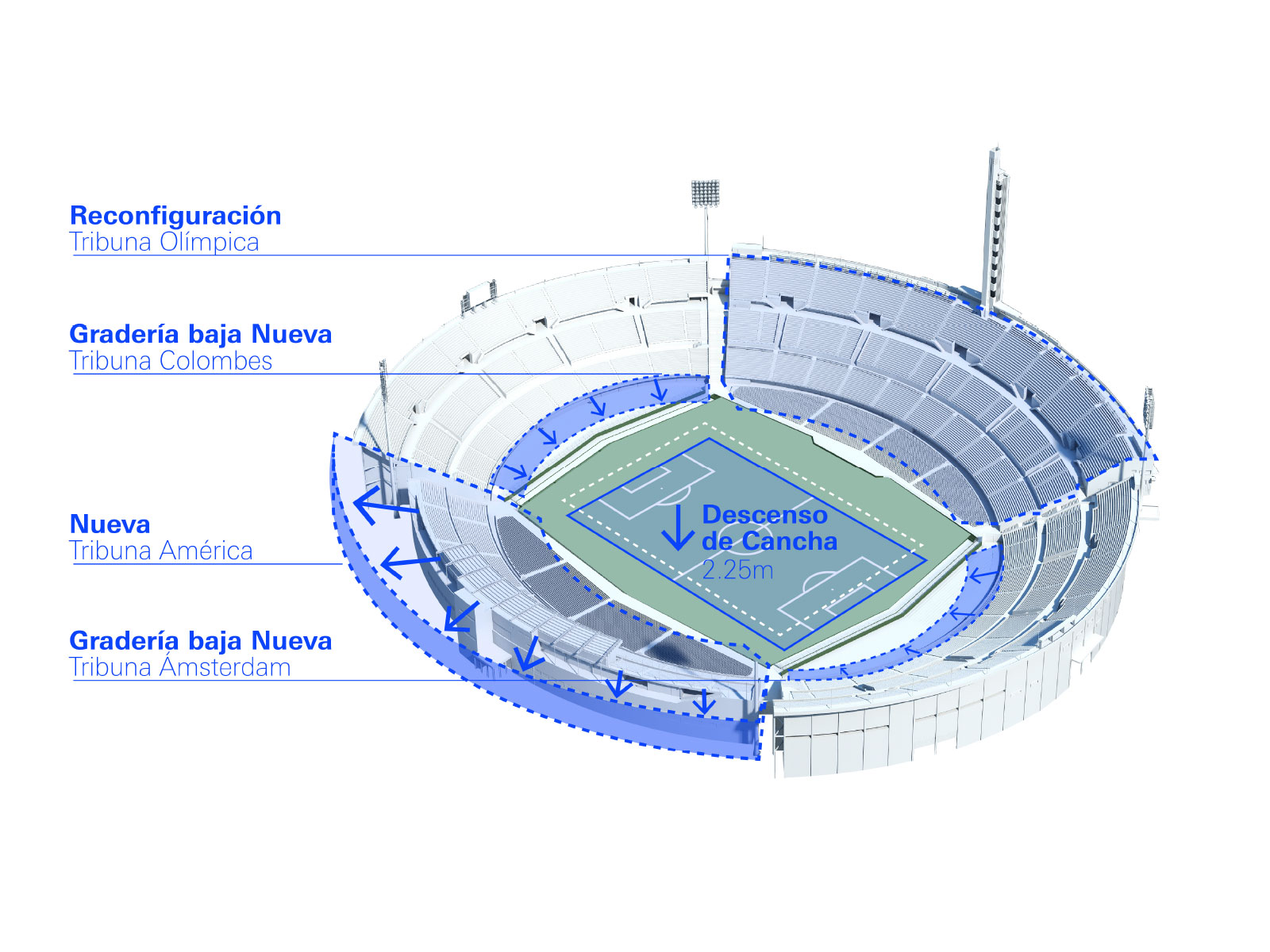
Spectator Bowl
Regarding the configuration of the spectator bowl, the existing structure of the upper tiers is maintained, while new seating sections are incorporated at lower levels to meet FIFA visibility and dimensional requirements, thus improving spectator experience and increasing stadium capacity.
The stands of Centenario Stadium strategically adapt to the topography and urban context of Parque Batlle: the Amsterdam and Colombes stands utilize the natural slope of the terrain, maintaining a horizontal upper cornice; the Olímpica stand, located at a higher elevation near main avenues, consolidates itself as the primary urban façade, integrating heritage restoration, universal accessibility, new hospitality areas, and a fluid connection with the urban environment; meanwhile, the América stand will be entirely rebuilt to incorporate modern sports facilities, differentiated areas for various user groups, and exclusive access points, ensuring a contemporary image coherent with the stadium’s architectural and urban ensemble.
Playing Field
The intervention on the playing field redefines its functional perimeter through a layered sequence of surfaces—natural grass, artificial turf, and technical zones—that optimizes edge use, integrates technical and maintenance areas, and ensures compliance with FIFA standards without compromising visual continuity or operational efficiency.
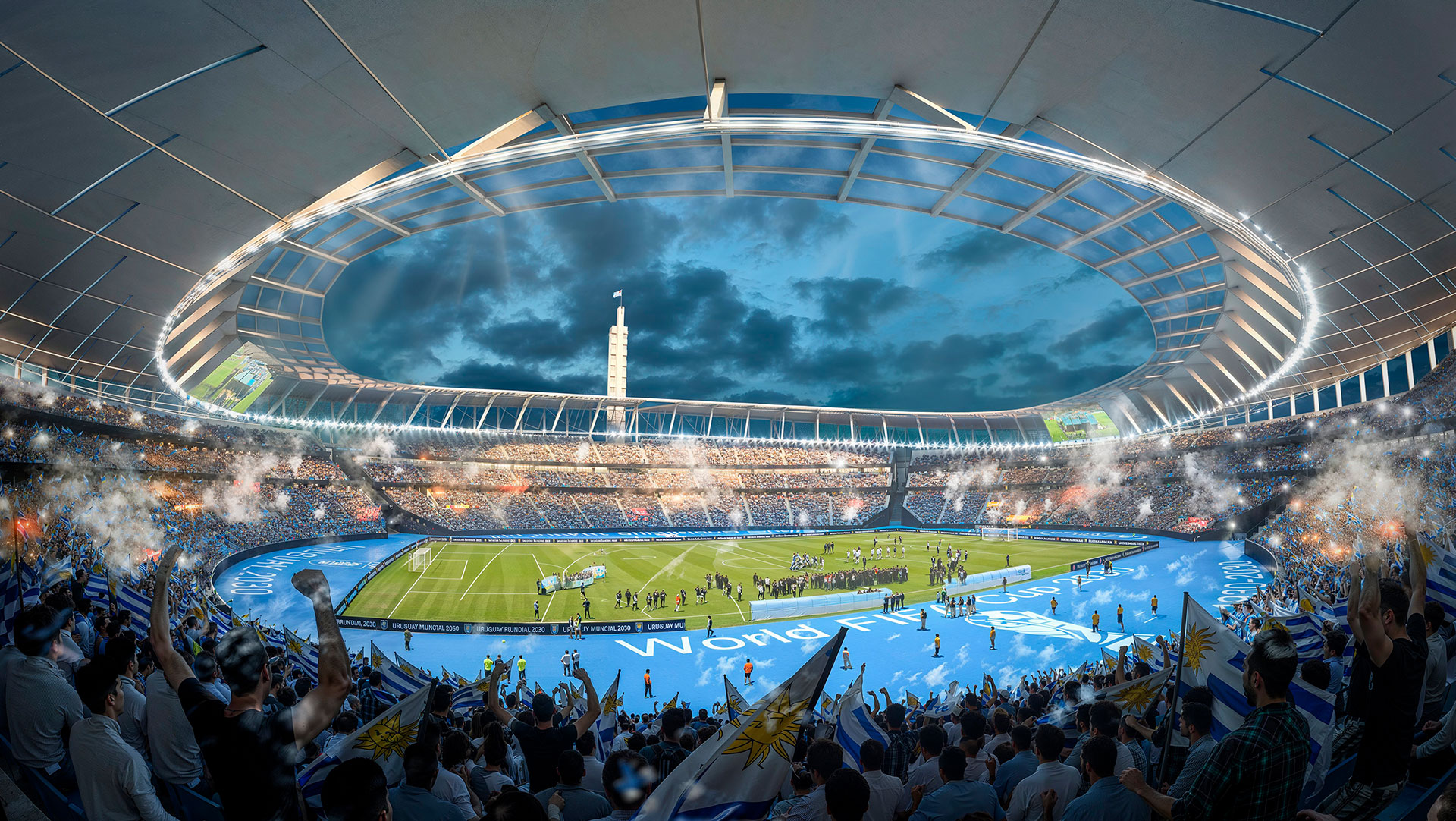
Roof Concept
The roof design considers two alternatives: a comprehensive roof and a partial roof. The comprehensive option is conceived as an independent element floating above existing volumes, minimizing visual impact and preserving the visibility of the Torre de los Homenajes. Its lightweight and recessed design allows the incorporation of technologies such as photovoltaic panels and integrated systems for lighting, audio, and large-format screens. The partial roof, if required, is resolved through a structural system of variable-depth lattice beams and inclined supports, ensuring structural efficiency and minimal visual interference. The roof enclosure combines opaque panels, glazed sections, and an open-mesh lower membrane, with a perimeter drainage system.
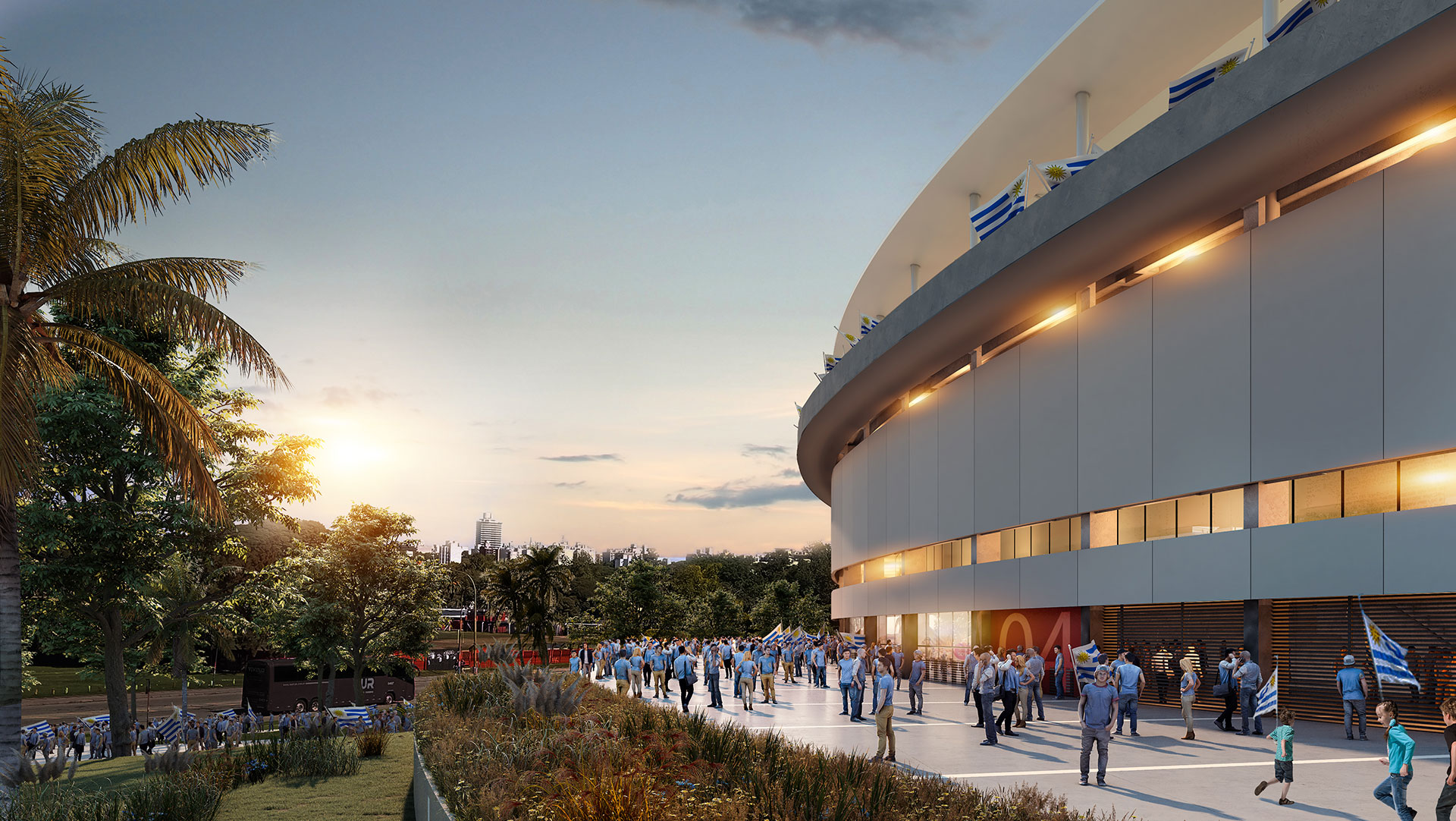
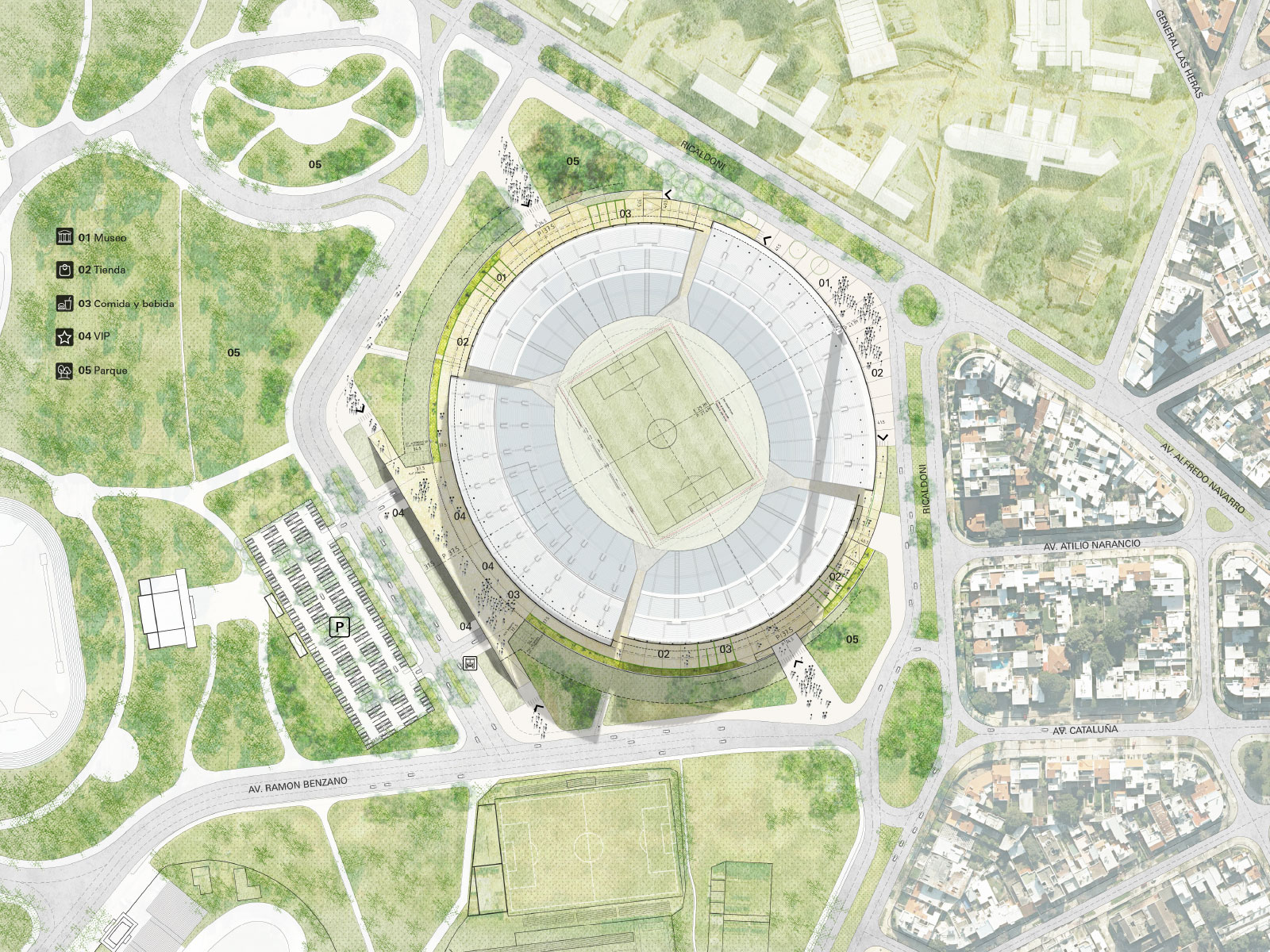
Sustainability and Adaptive Reuse
The project’s sustainability is approached from an integrated perspective, articulating economic, environmental, social, and heritage criteria. The design seeks to optimize resource use, reduce energy consumption, and minimize carbon footprint, incorporating both passive strategies and active energy-efficiency systems.
This approach is complemented by an adaptive reuse strategy, recognizing existing structures as opportunities to restore expressive values and recover meaningful user experiences, many of which have been altered or distorted by previous interventions. Additionally, a principle of heritage sustainability guides design decisions, integrating new functional and technical requirements with the historical, cultural, and architectural legacy that must be preserved, without altering the essence of the ensemble or compromising its symbolic and monumental character in the face of contemporary demands.
Universal accessibility is ensured through the incorporation of seating areas for persons with reduced mobility (PRM), distributed across the four stands and connected by new vertical circulation cores. This strategy not only meets international standards but also reinforces the project’s inclusive character, ensuring equitable conditions of use and enjoyment for all users. Together, these actions consolidate a vision of sustainability that extends beyond environmental considerations, encompassing the cultural, social, and urban dimensions of Centenario Stadium as a civic infrastructure of collective value.
In summary, the Centenario Stadium renovation project articulates memory and contemporaneity, preserving its heritage value while projecting it into the future as an international-scale sports, educational, and cultural facility, reaffirming its status as a civic infrastructure and an identity symbol for Montevideo and world football.
