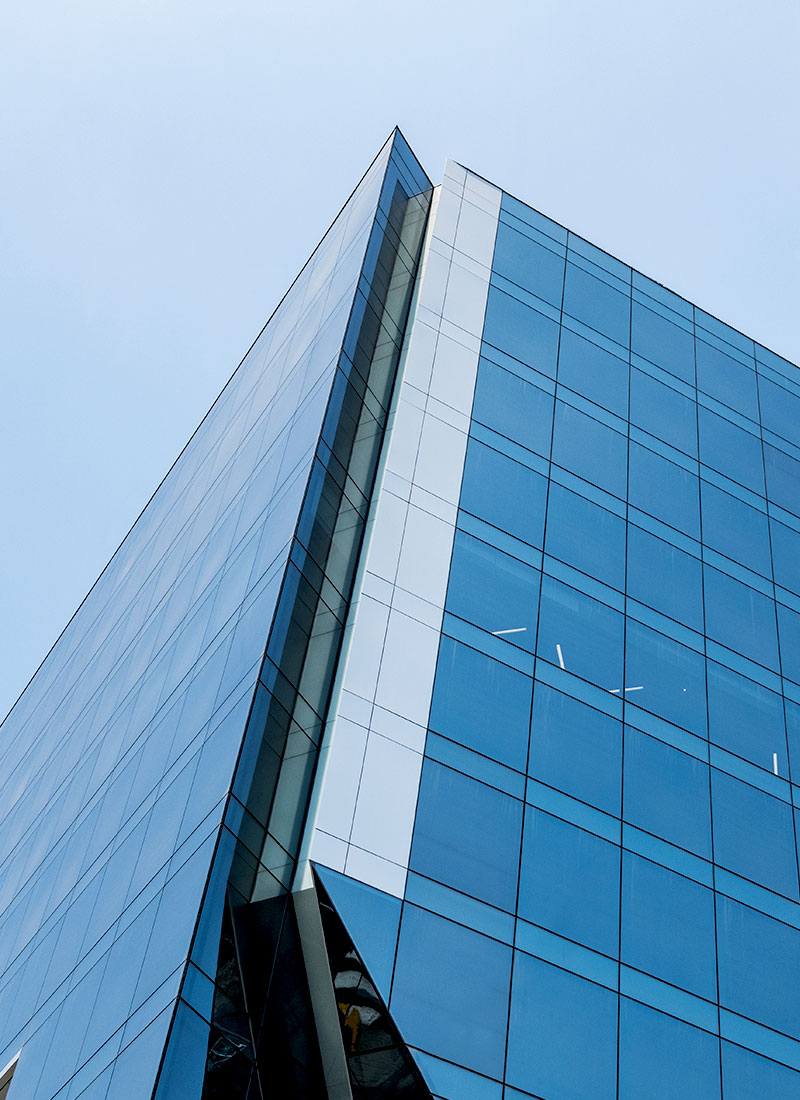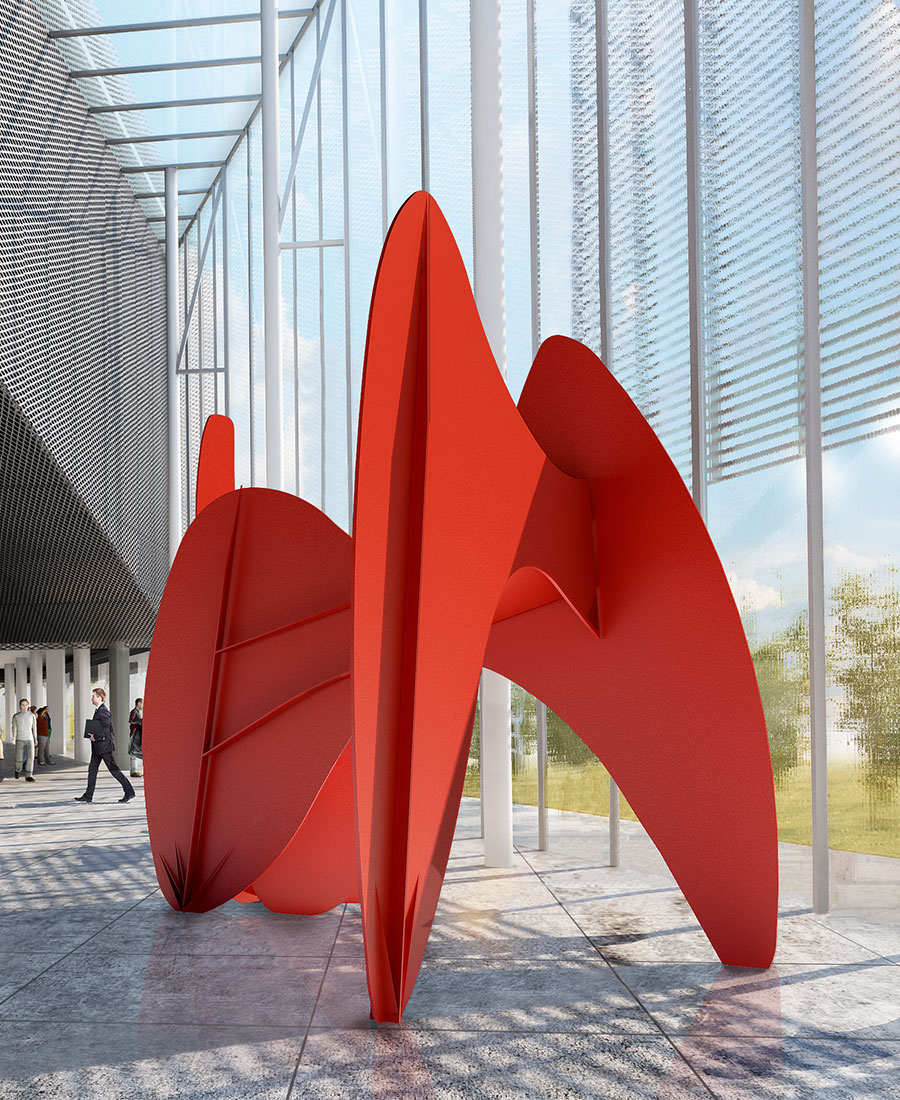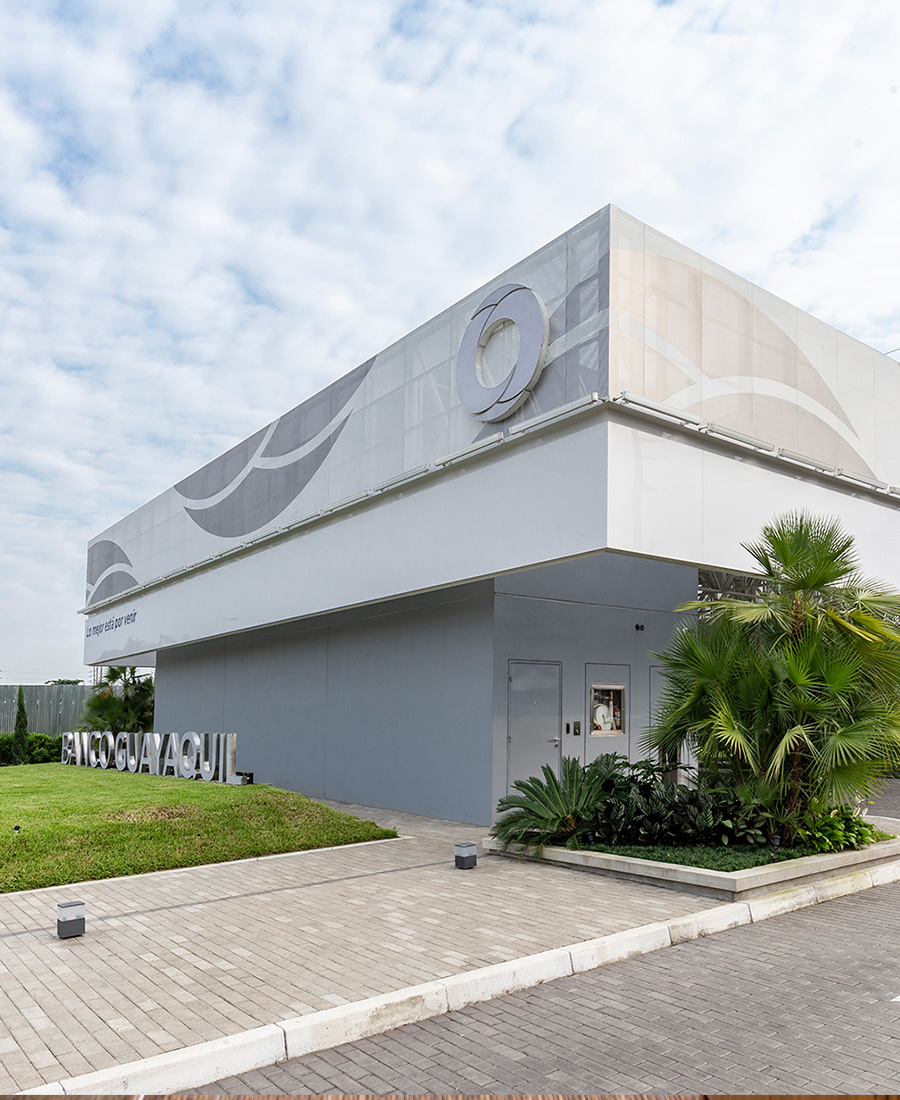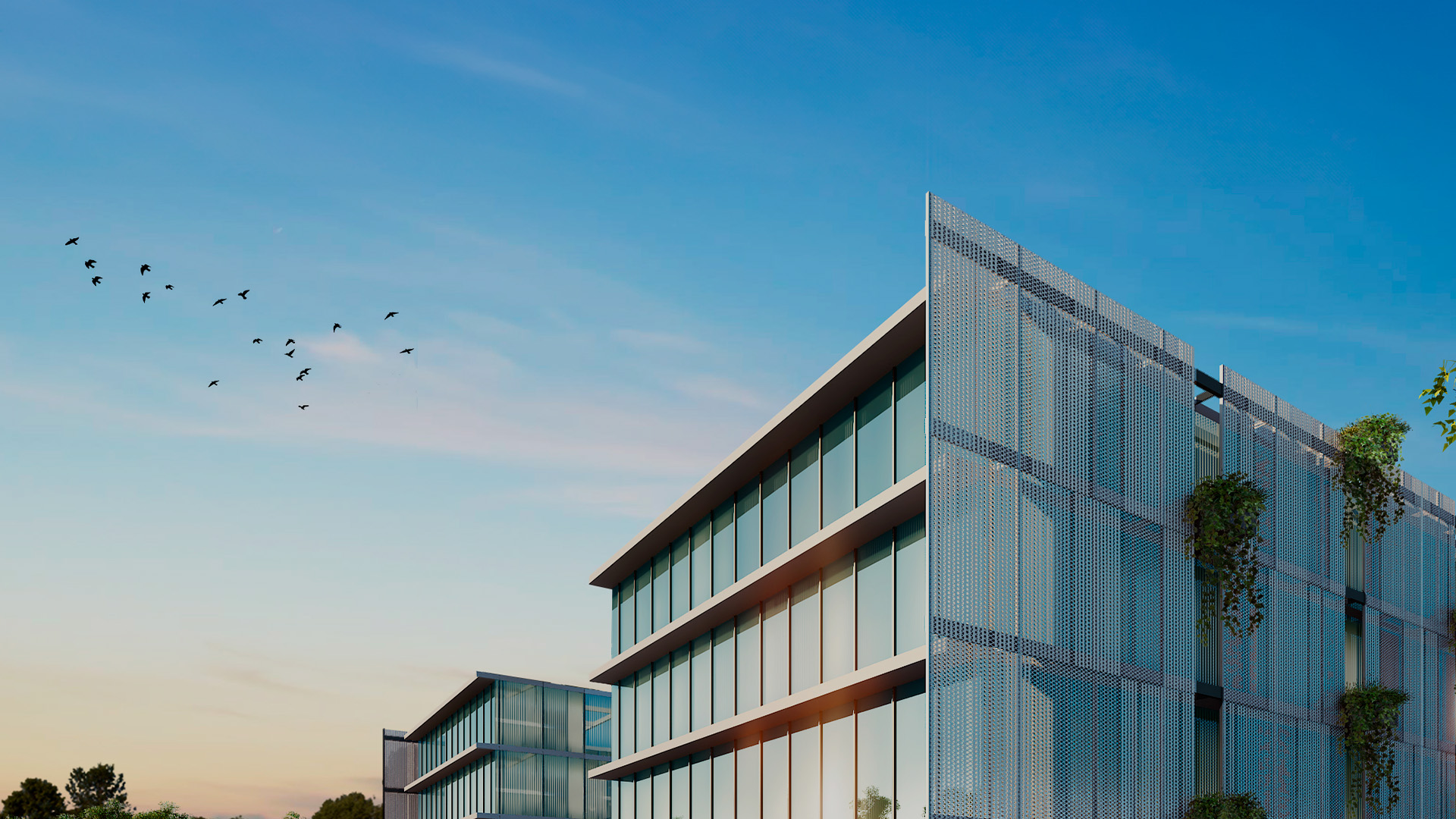

-
Program:
Corporate
-
Status:
Project under development
-
Area:
11 323 m²
- Location:
-
Carrasco Hub is located in the neighborhood of Carrasco, Montevideo, Uruguay. With a surface of 11,323 m2 distributed in a basement level and 4 levels above-grade, it offers a total of 76 units that adapt to the needs of the corporate world.
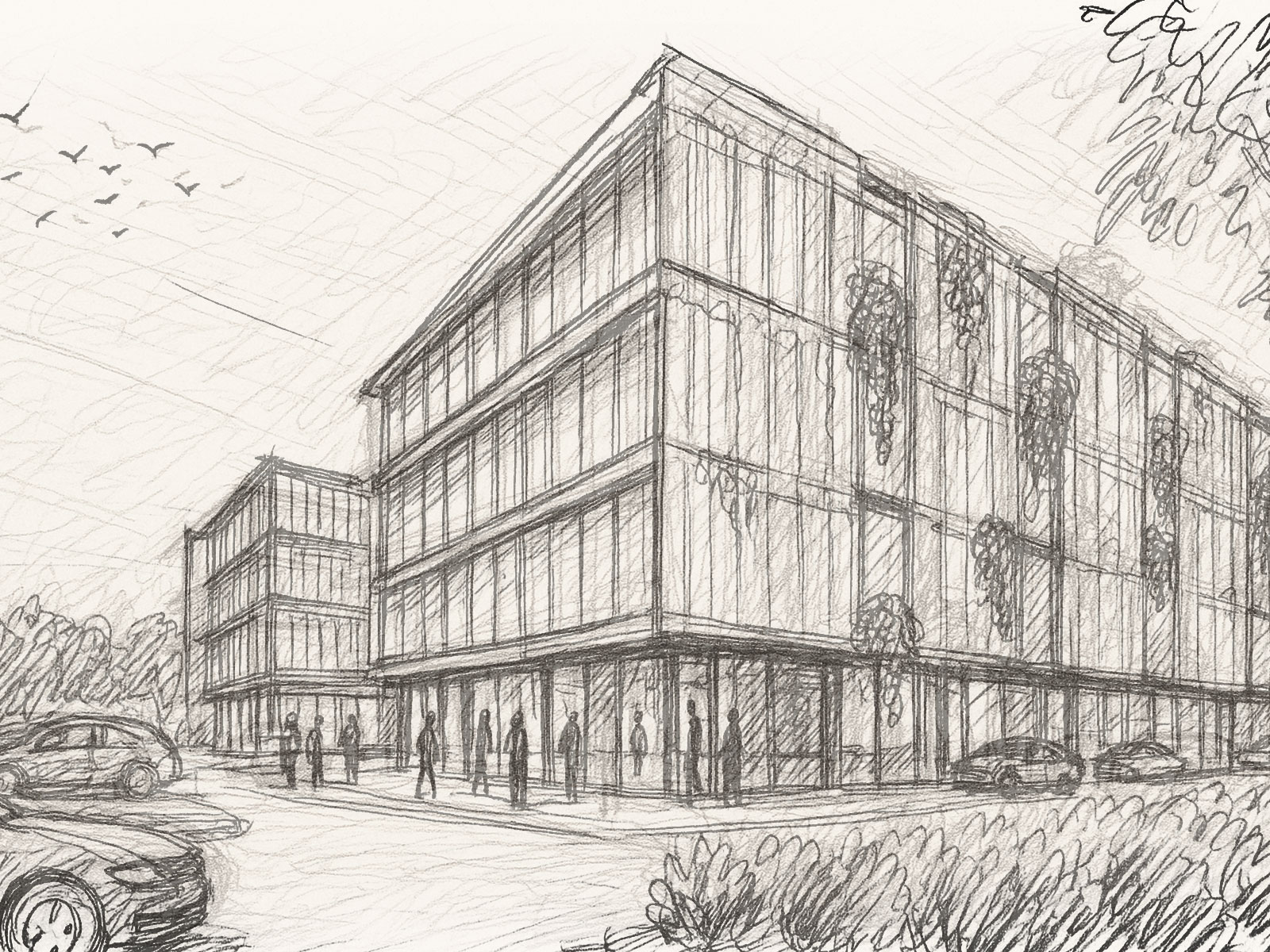
Located at the intersection of Camino Carrasco and Camino Brunel, Carrasco Hub constitutes a new landmark within Uruguay’s corporate landscape. The office building, currently under construction, boasts state-of-the-art architecture that prioritizes sustainability, comfort and flexibility of use, adapting to the needs of contemporary companies.
The project, distributed across four levels above-grade and an underground level, is designed for the sale and rental of office space—the total surface area being able to be divided into 76 modular units. Each floor includes a dining area and shared restrooms; additionally, each office may include a private bathroom. This variability in configuration allows for multiple groupings and adaptations depending on the scale and dynamics of each company, thus facilitating growth and collaboration between teams.
From its inception, Carrasco Hub was designed with a focus on occupant well-being and a care for the environment. It holds LEED Core & Shell Certification, which ensures international standards for energy efficiency, responsible resource use, and indoor environmental quality.
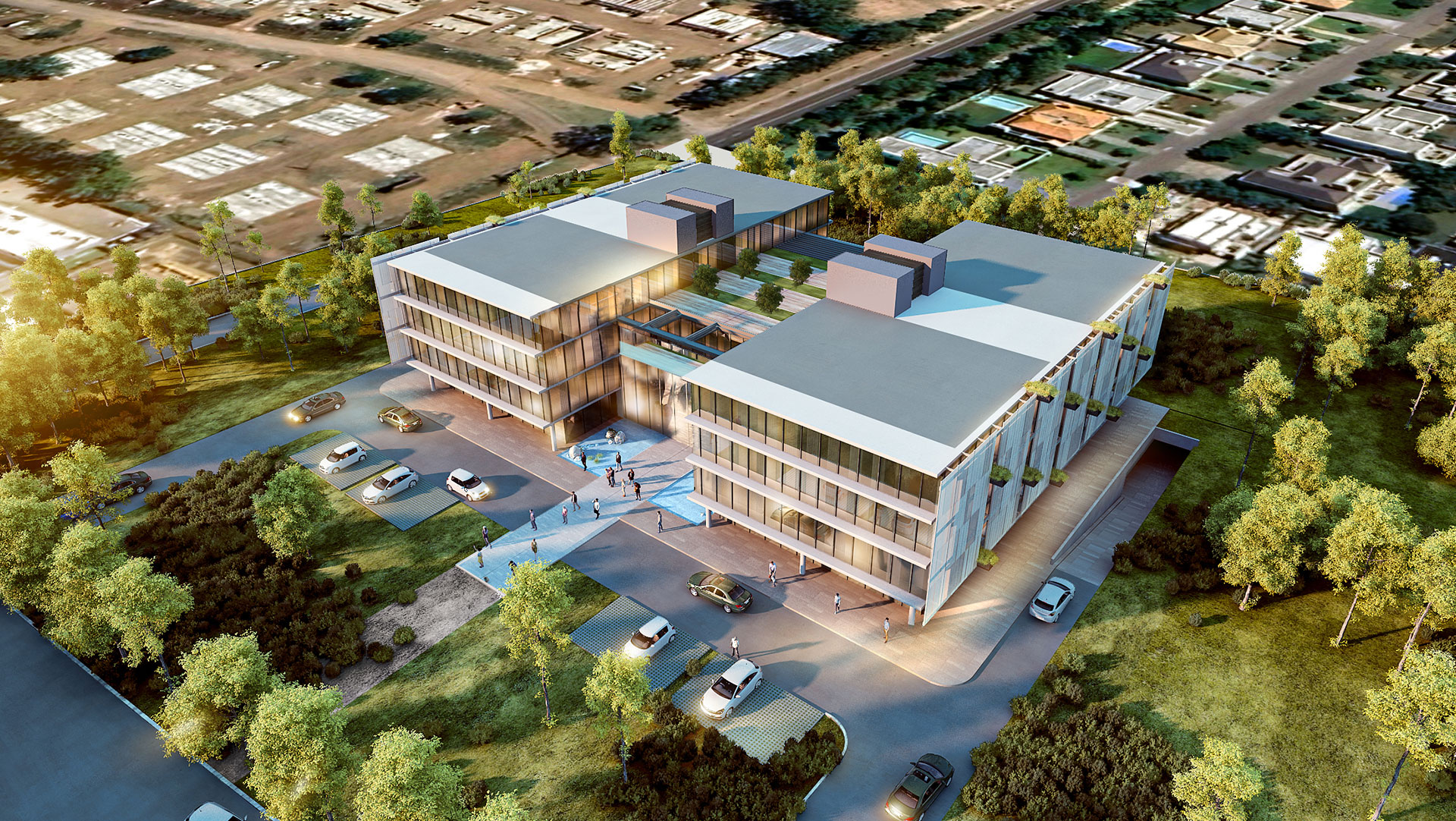
Spaces designed for better work
In the ground floor, to both sides of a common, double-height space—conceived as a lounge and meeting area—are two staircases and two sets of elevators. This access hall has access control turnstiles, reception and cafeterias, generating a dynamic, cozy environment from the first contact. The offices on this level feature private terraces, defined by planters that allow for the configuration of outdoor spaces tailored to each occupant. All offices are designed to accommodate raised flooring, providing flexibility for the installation of services within each office and over time.
The curtain wall that envelops the building includes projecting panels that allow for natural ventilation. Solar control glass and a perforated metal skin on the east and west facades reinforce the building’s commitment to thermal comfort and energy efficiency.
Vehicular access is provided via a ramp with automated access control that leads to the underground level. The 90 parking spaces in this level can be equipped with electric vehicle chargers. This basement also houses key services for the building’s operation: a kitchenette, dining area, locker rooms, storage rooms, technical facilities, and water storage tanks (rainwater for irrigation, drinking water, and fire reserve). These areas are naturally lit and ventilated thanks to a courtyard at the entrance, enhancing comfort and efficiency. Preferential spaces for carpooling and bicycle parking are located on the ground floor.
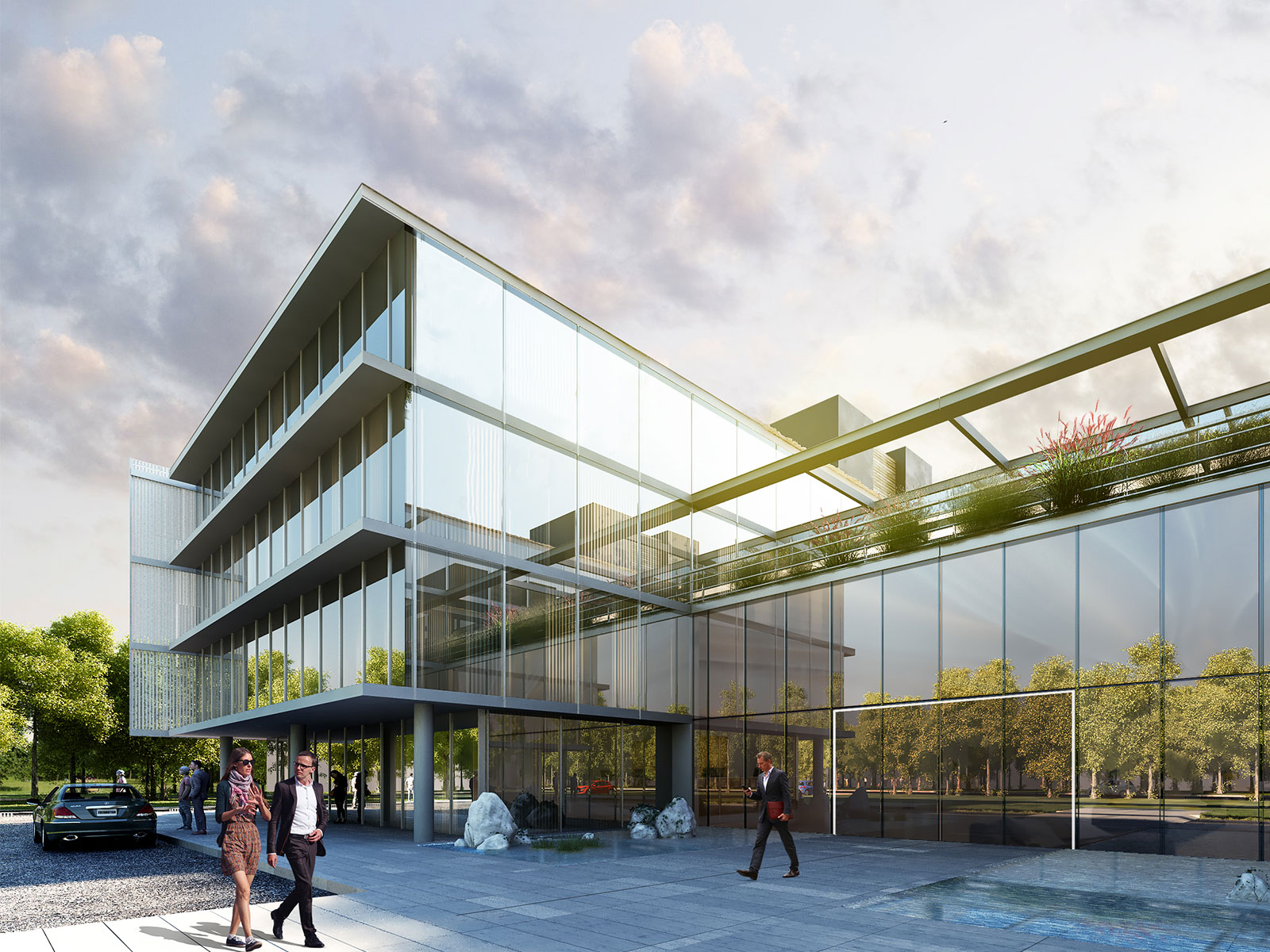
Common spaces that foster connection
One of Carrasco Hub’s standout elements is the integration of shared outdoor spaces on the ground floor and level 3, which encourage interaction and networking. Meanwhile, the offices’ private terraces extend and expand indoor space. On the first floor, a double-height terrace offers an ideal setting for informal meetings or moments of rest. As the building rises, its volume gradually steps back, creating additional terraces and conveying a sense of lightness and openness that projects towards the city.
On the third level, an elevated plaza is generated between the lateral volumes, equipped with a lounge and dining spaces. The indoor spaces in this level house restrooms, nursing room, and other administrative offices that support the building’s operation. Additional services are also located on this level, such as water tanks and air-conditioning equipment.
A comprehensive offer for well-being and sustainability
The spaces surrounding the building complement the work experience with green areas and recreational amenities. At the rear of the property, there is a bistro or barbecue area accessible via pedestrian paths. This area includes motorcycle parking, a vegetable garden, ping pong tables, and a giant checkers board. These features align with LEED criteria that promote overall well-being and a connection with nature.
Carrasco Hub is more than just an office building: it is an environment designed to enhance work and encourage interaction between people and organizations. All of this contributes to the development of a new way of inhabiting corporate spaces—more human, more efficient, and more sustainable.
