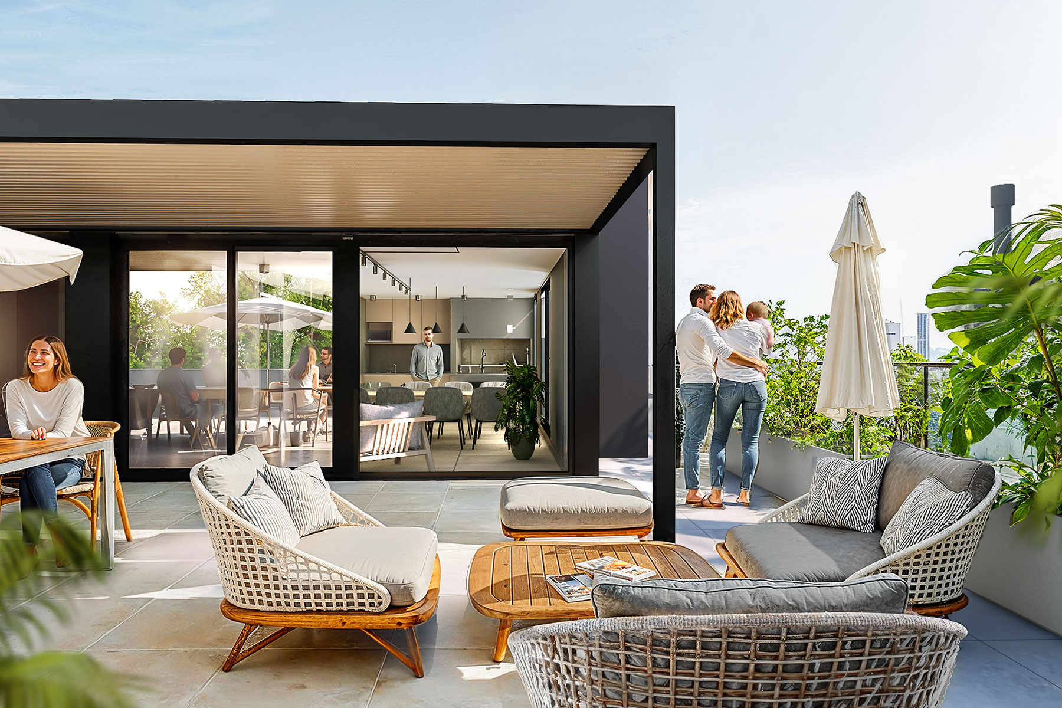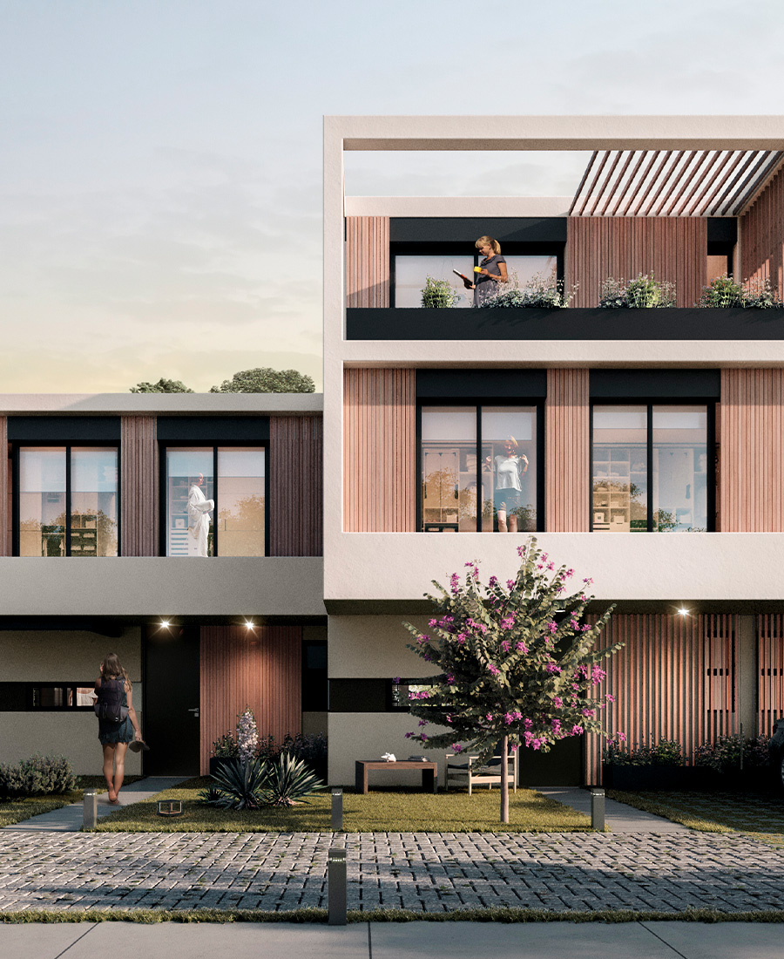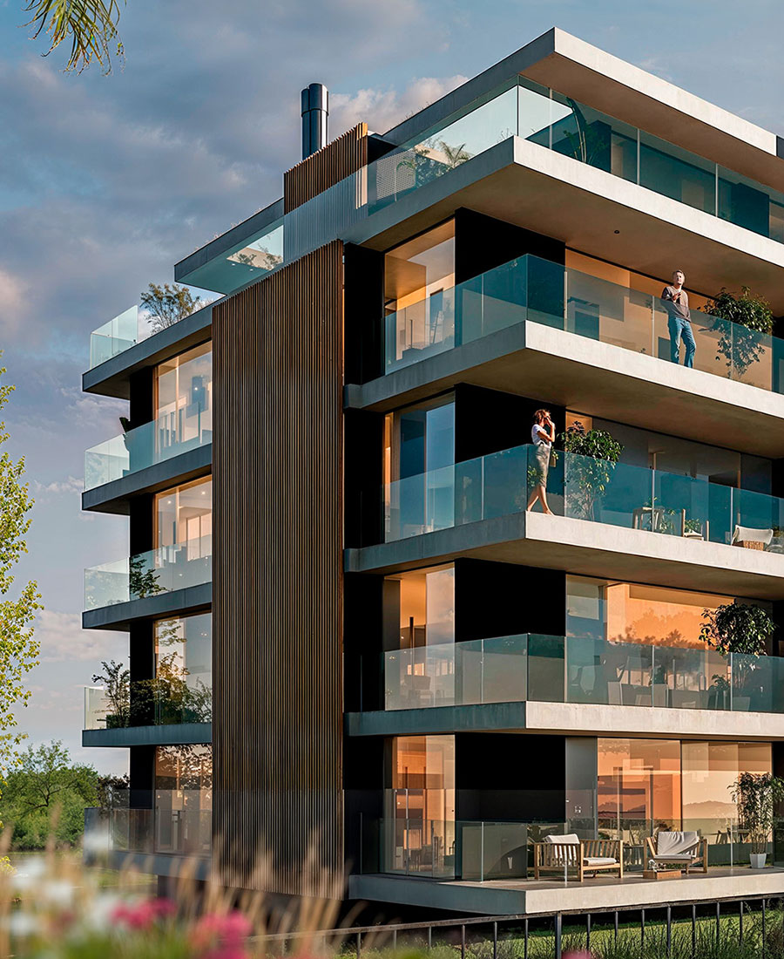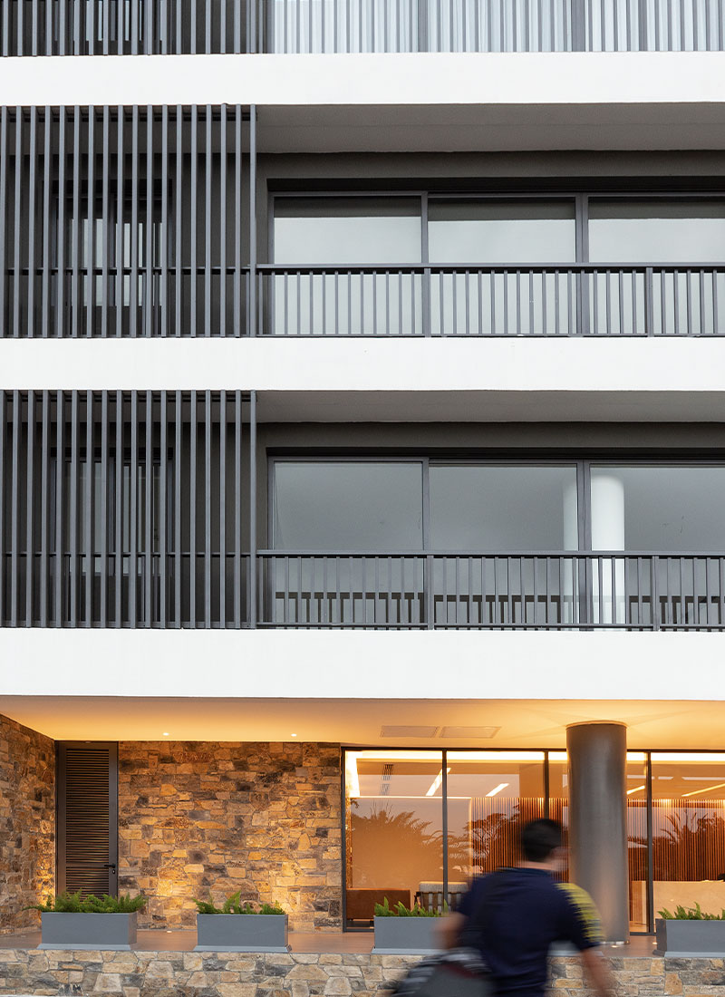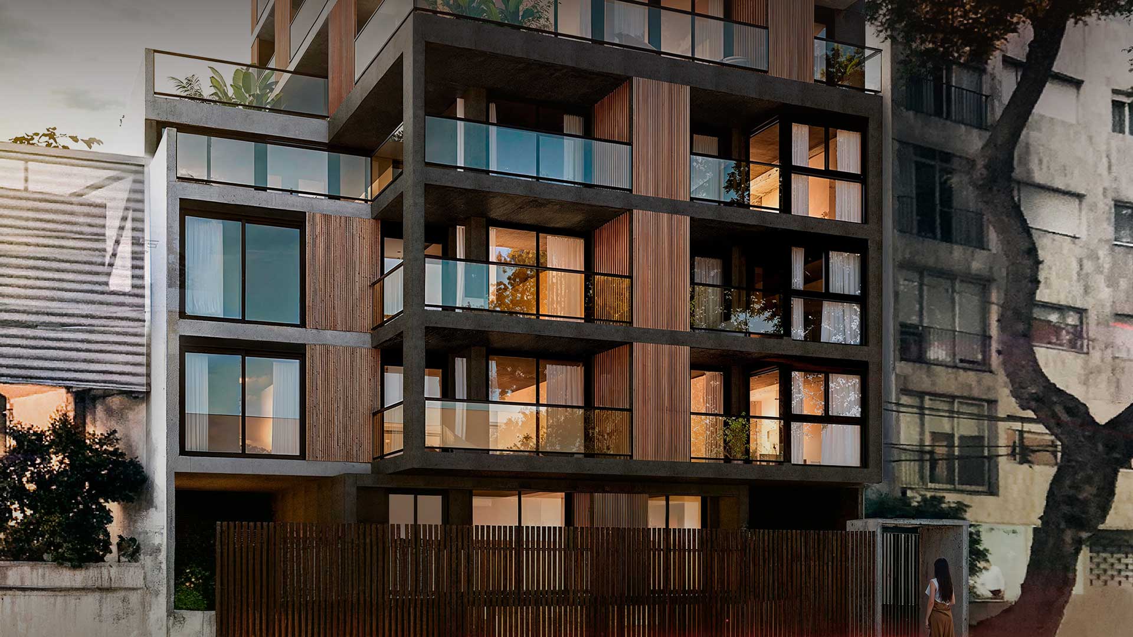

-
Program:
Residential
-
Status:
Under construction
-
Area:
4,800 m²
- Location:
-
Urban Punta Carretas IV is a residential project that stands out for its functionality and integration with the urban fabric, offering residents a comfortable, safe, and well-connected living environment.

Located in the residential neighborhood of Punta Carretas in Montevideo, Uruguay, the project is set in an area that blends urban life with access to green spaces, cultural amenities, and services—including a shopping center that has become a key commercial hub. Its proximity to the Rambla of Montevideo—one of the longest coastal pedestrian promenades in the world—ensures excellent connectivity and a direct relationship with the natural landscape. The spatial layout, material quality, and range of amenities make this building an appealing option for those seeking an urban lifestyle balanced between comfort, accessibility, and leisure.
The site has a rectangular configuration, measuring 15 meters in frontage and 57 meters in depth. The architectural proposal makes optimal use of this footprint, organizing the building around two internal courtyards that enhance environmental quality, livability, and privacy for residents.
The building comprises 10 levels, structured with a four-story base topped by a six-story tower, housing a total of 42 residential units. The use of exposed concrete in the main structure stands out, contrasting with glazed surfaces, planted planters, and wooden accents—lending the ensemble a robust, warm, and contemporary character.
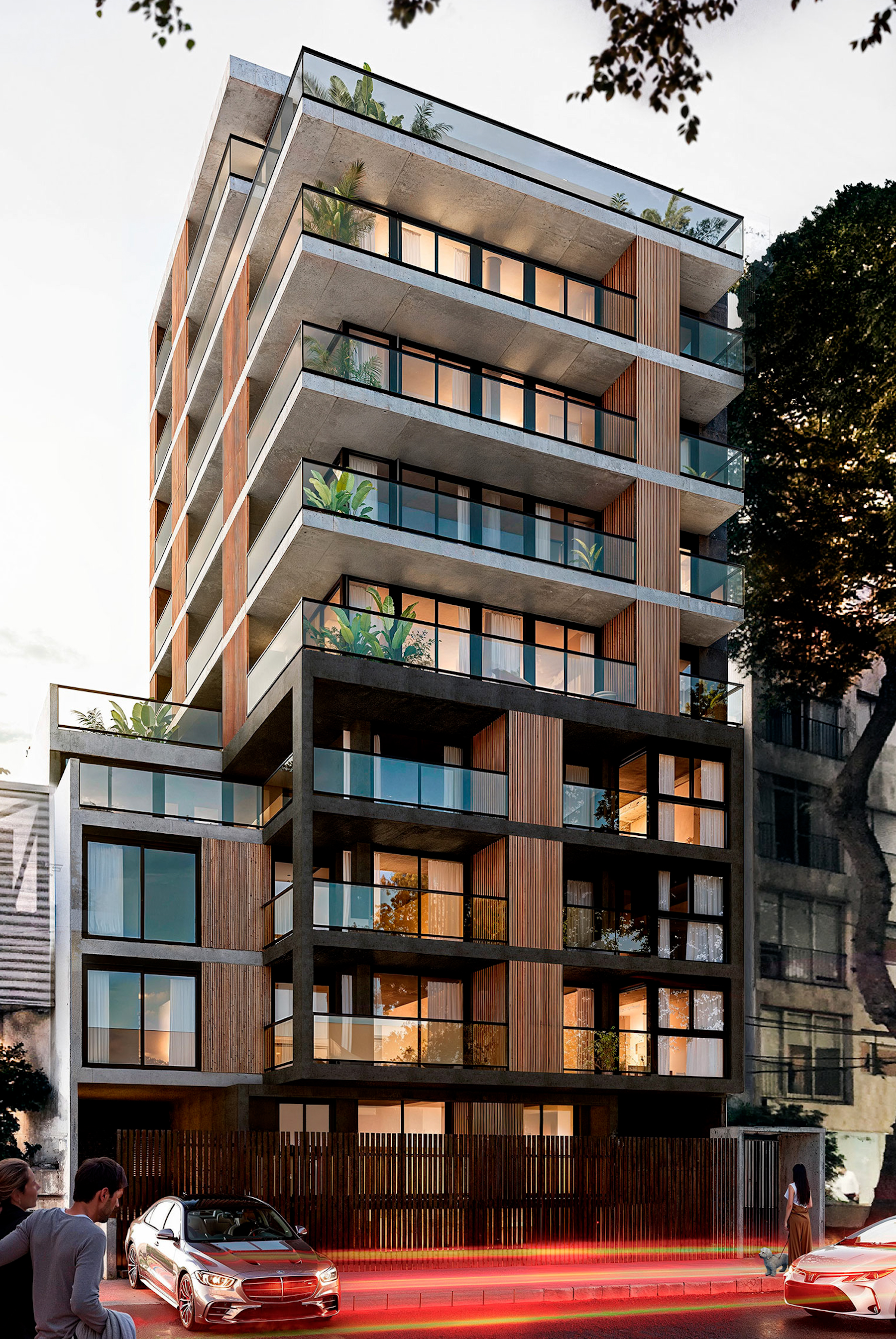
The ground floor includes a commercial area and parking, which extends into a semi-basement with options for single and double parking spaces. From the second level upward, the main volume of the building takes shape. A dark concrete block acts as a visual threshold, distinguishing the base from the upper structure, which is then articulated through a system of concrete trays.
The building offers a variety of unit types, including studios and one-, two-, and three-bedroom apartments. Comfort is a defining element of Urban Punta Carretas IV’s design identity, both within the private units and in the shared spaces. Above the base level, amenities include an enclosed barbecue area and an open-air one—both equipped with grills and furniture—a gym, and a solarium terrace designed for outdoor leisure and recreation.
The spatial organization, material selection, and volumetric articulation of the building work together to achieve a harmonious integration with the urban context. These elements contribute to residents’ quality of life and enrich the architectural landscape of the neighborhood.
