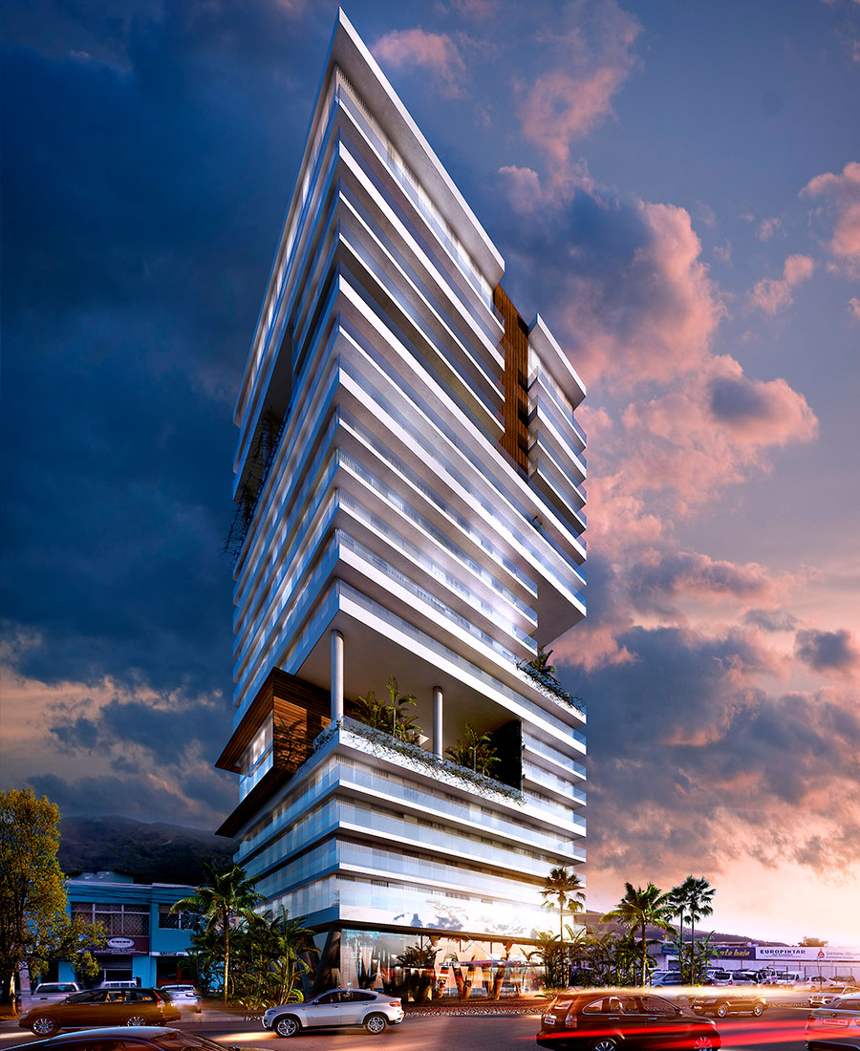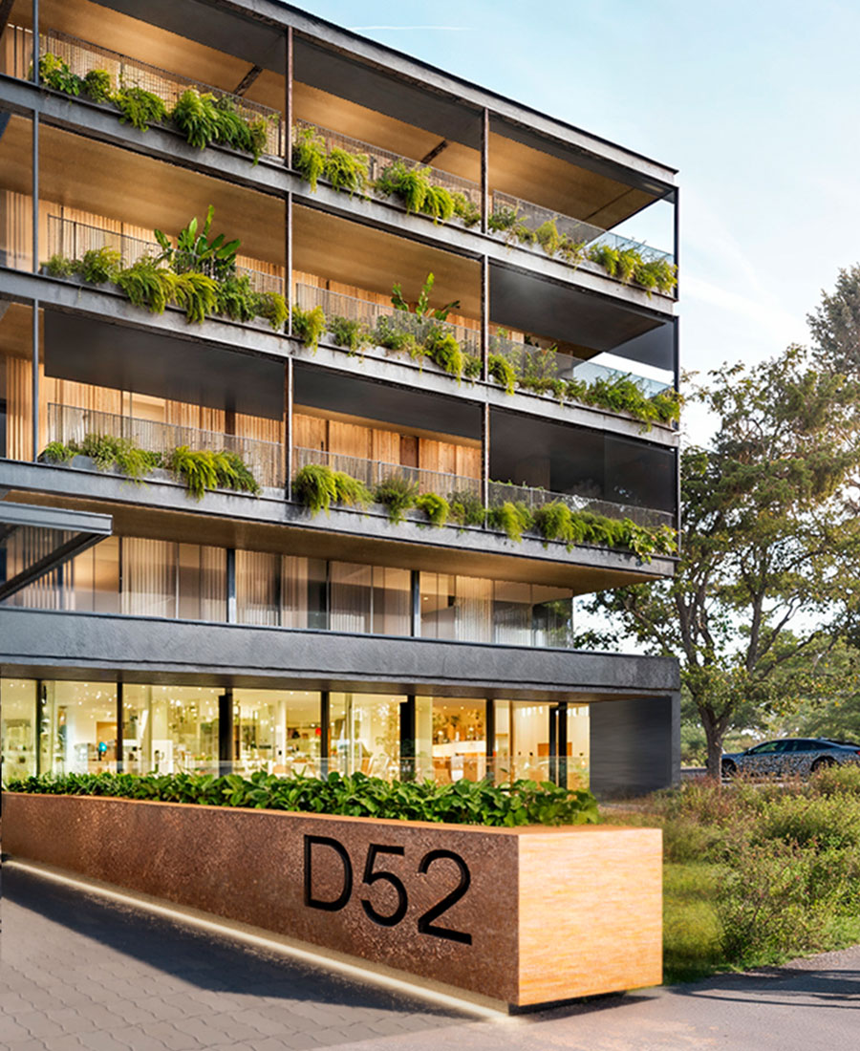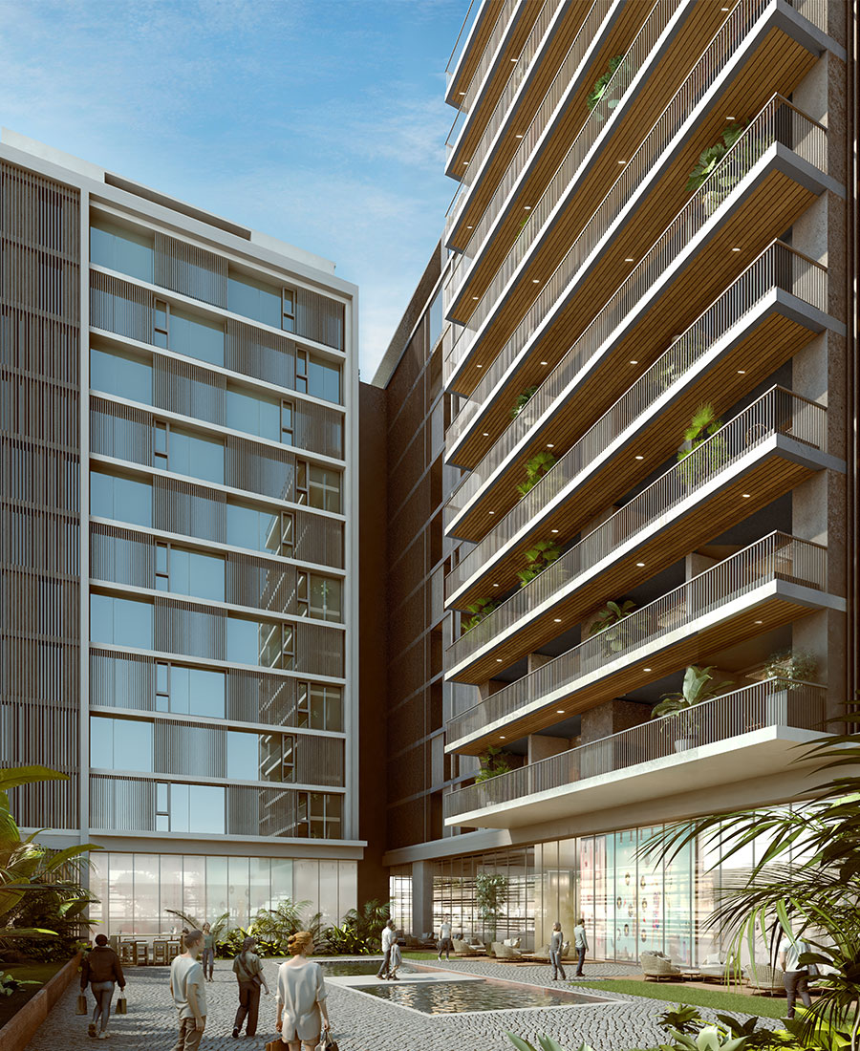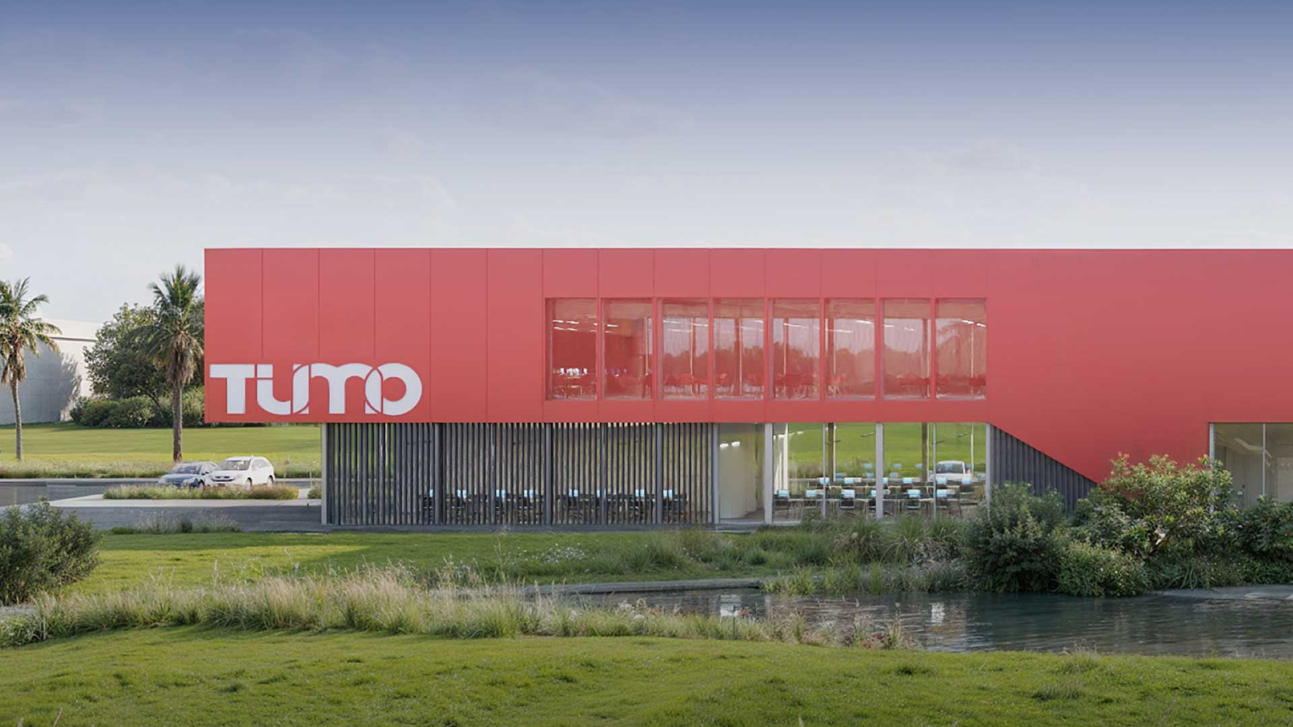

-
Program:
Mixed use: educational, offices, and commercial spaces
-
Status:
Under construction
-
Area:
2 600 m²
- Location:
-
Developer:
Puertas del Sur
The TUMO Center in Uruguay is situated on land granted by Aeropuertos Uruguay, in the immediate vicinity of Carrasco International Airport in Canelones. Its privileged location, visible from Route 101 and the airport terminal, ensures excellent connectivity and accessibility by public transportation, while also enhancing the visual identity of the architectural complex.
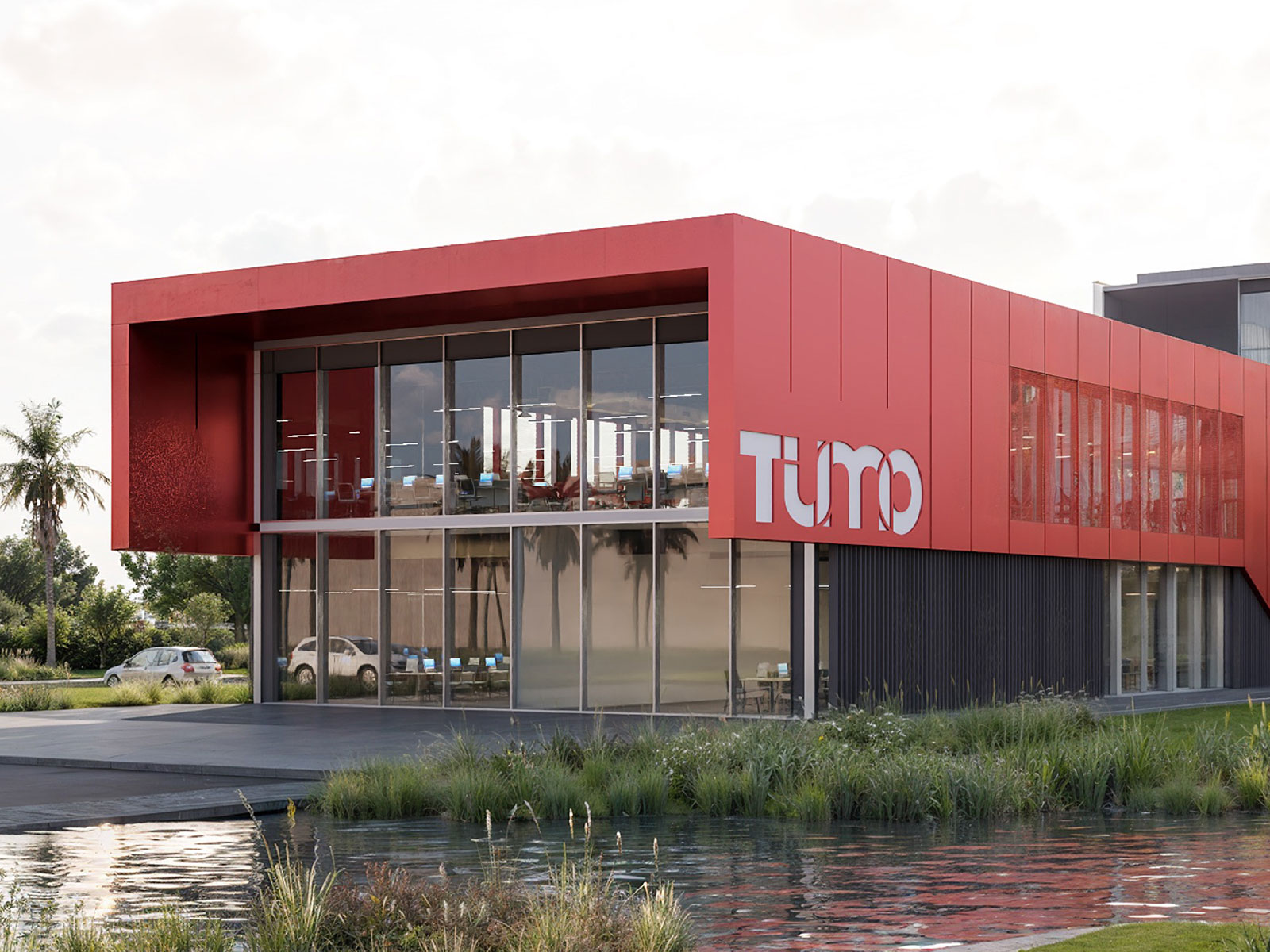
TUMO is an international organization from Armenia dedicated to providing free education in creative technologies such as robotics, 3D modeling, animation, music, film, generative artificial intelligence, video game development, and programming, aimed at children and young people from diverse socioeconomic and cultural backgrounds. With an established presence in multiple countries, the institution is coming to Uruguay with a center strategically located at Carrasco International Airport.
The project faces specific challenges due to its pioneering nature in the region, such as creating an iconic and recognizable architectural image without negatively impacting the immediate environment or obstructing views of the existing airport terminal. From an architectural and urban perspective, the project is designed to integrate harmoniously with the airport, recognizing its status as a landmark and promoting a respectful and complementary coexistence.
Its relative position creates a clear visual corridor toward the terminal, highlighting an area with lower height and more greenery, emphasizing the visual importance of Carrasco Airport without diminishing its prominence.
The building complex is composed of two volumes connected by a double-height central hall with large windows, serving as a distribution and gathering space. On one side of the main entrance is the volume designated for offices and meetings, consisting of four levels, including a double-height multipurpose room for events and exhibitions, a mezzanine open to the hall, and two upper levels for office rental.
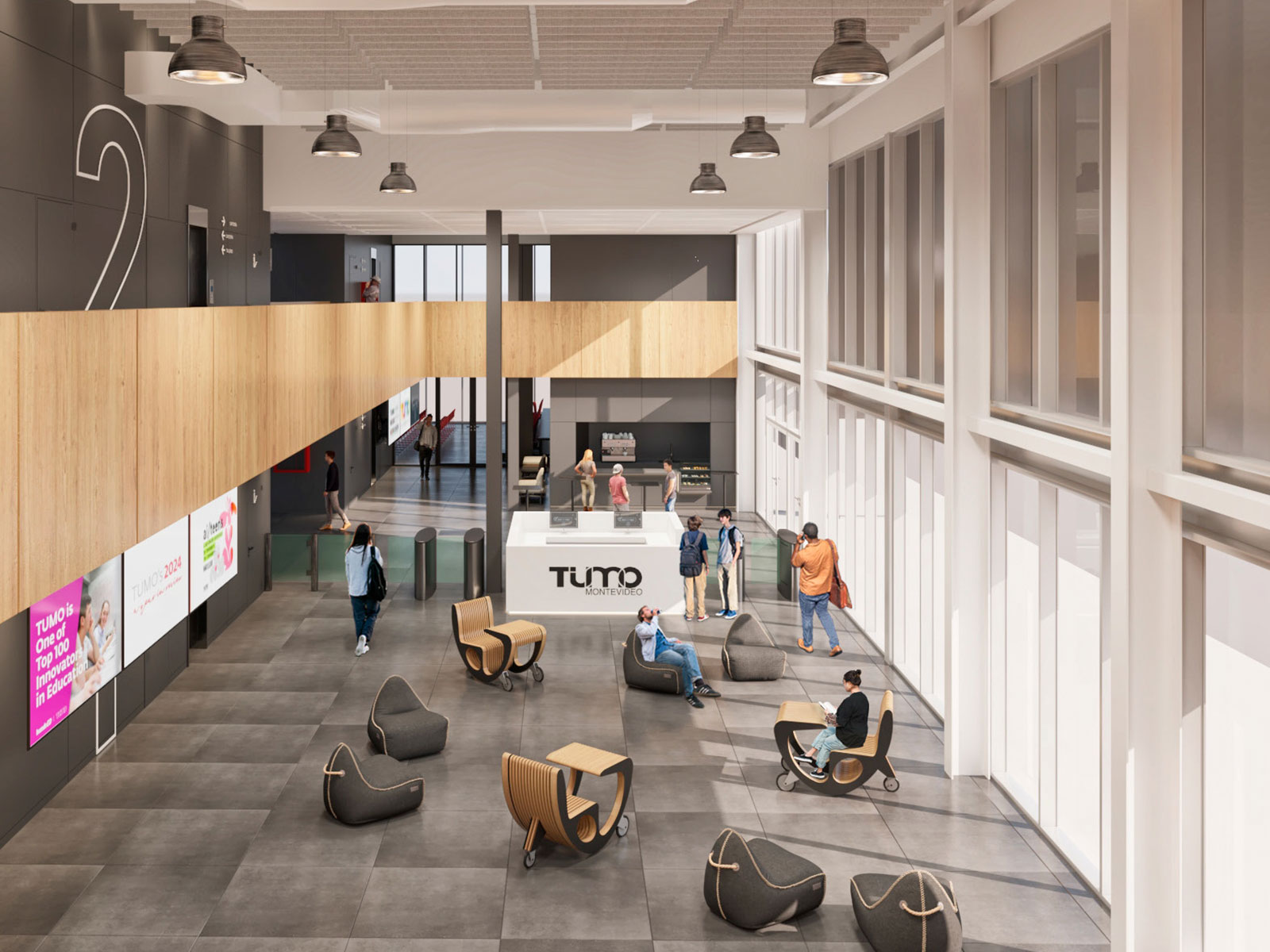
On the other side of the hall is the volume housing the educational center’s facilities, arranged on the ground floor and an upper level, with flexible spaces for self-learning, specialized workshops, a dining area, teachers’ offices, and a specialized robotics laboratory, which occupies a prominent position with views toward Route 101, continuing the Interbalnearia Route, one of the country’s main highways. The interior spaces are characterized by open and safe environments, visually connected by a large multifunctional staircase that links the different levels, fostering interaction and collaborative learning in line with TUMO’s educational methodology.
Structurally, the building uses a modular steel frame with steel deck mezzanines, vertical reinforced concrete cores, and a lightweight sheet metal roof with stretched felt insulation. The exterior envelope is made of smooth, slatted metal profiles with concealed fastenings, varying in perforation and color according to the interior function: red for the TUMO area and light gray for the offices. The façade is complemented by curtain wall-type glazing, which provides structural transparency, spatial flexibility, and natural light to the interior spaces.
Outside, a linear park is planned to serve as an access promenade, integrating existing hydraulic infrastructure, ponds, and new public spaces such as an open-air amphitheater. These outdoor spaces ensure universal accessibility and allow for multiple community uses, such as fairs and events where students can exhibit and sell products developed at the center. Both the educational building and the auditorium have been designed with the flexibility to be rented for external events, generating additional income that contributes to the project’s economic sustainability.
In this way, the TUMO Center in Uruguay helps consolidate an integrated urban environment, promoting social interaction and creating a new focal point that benefits both the airport and the surrounding community.
