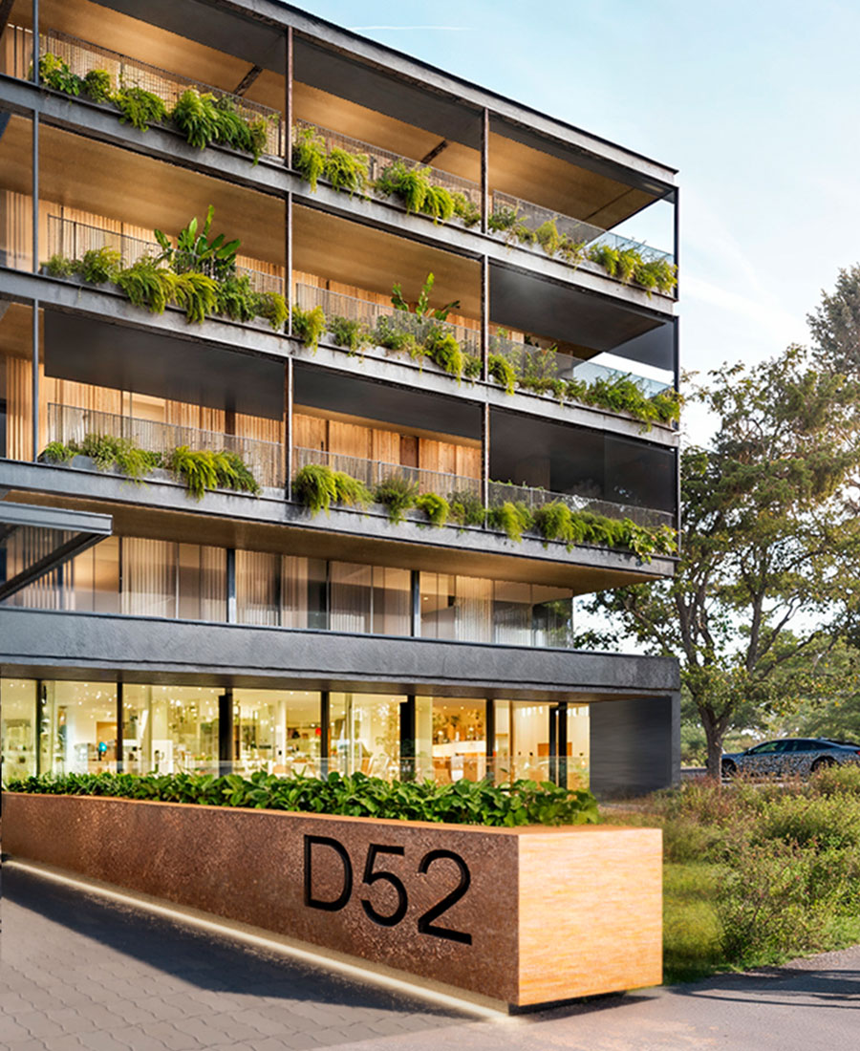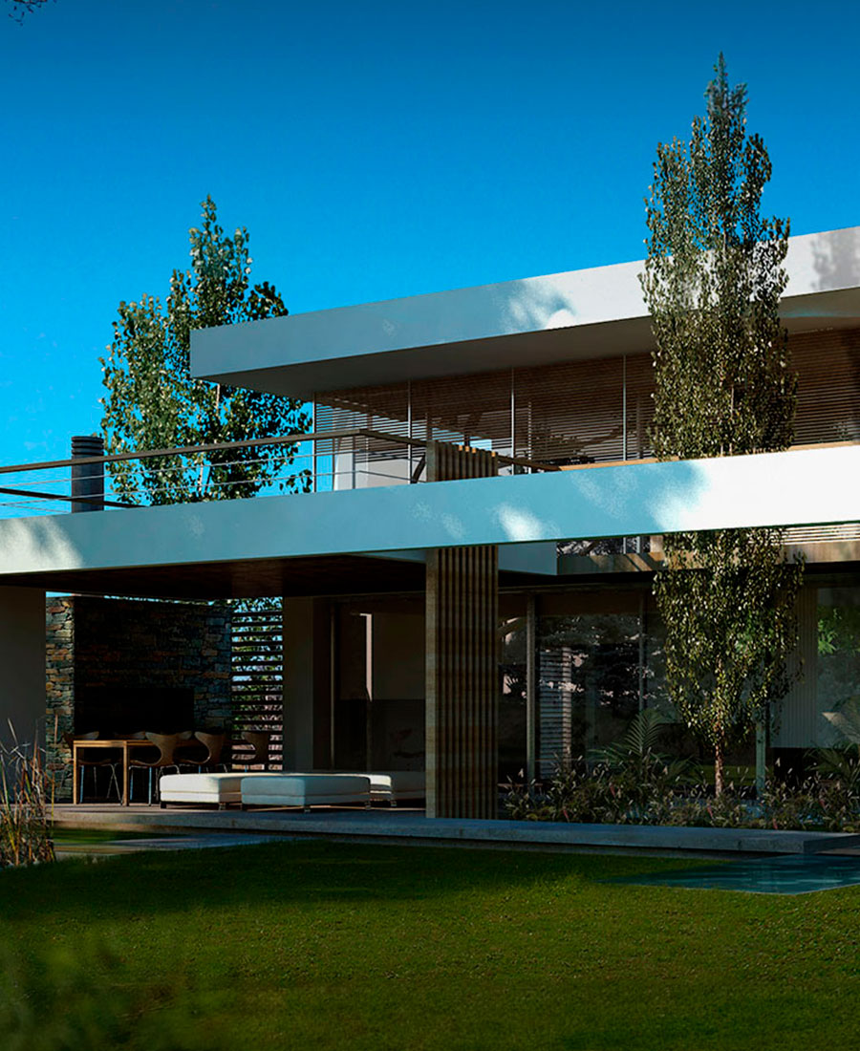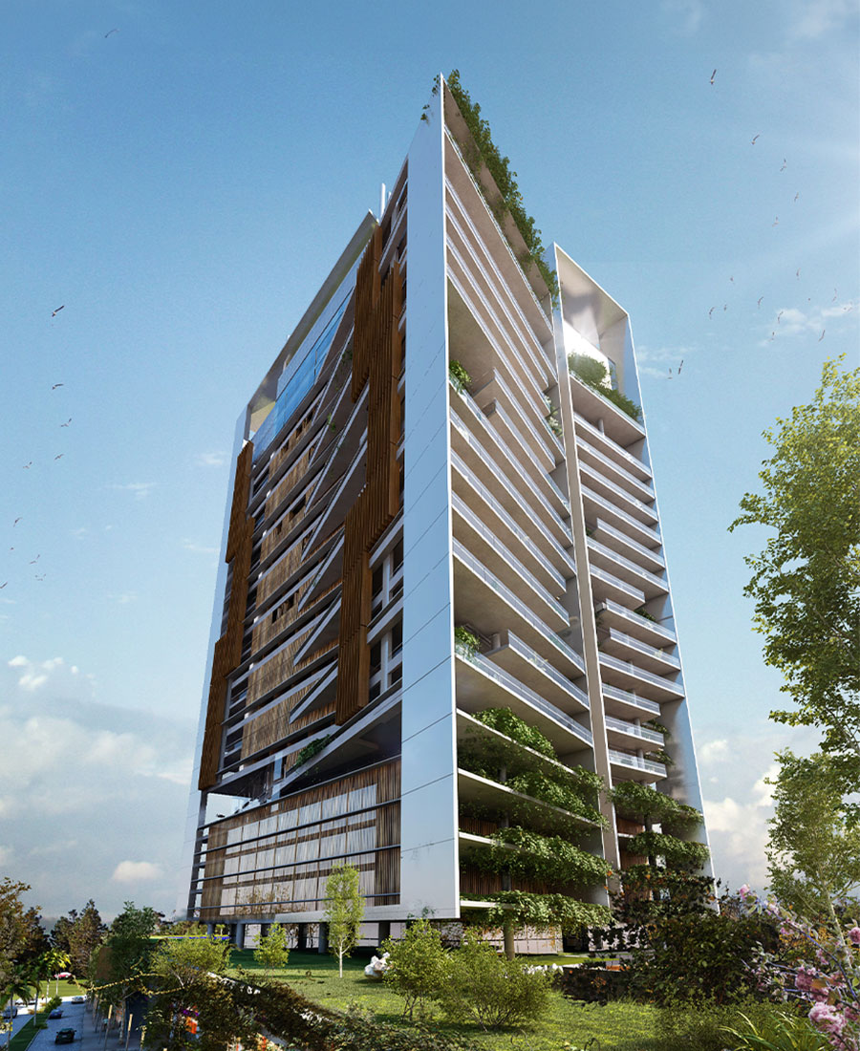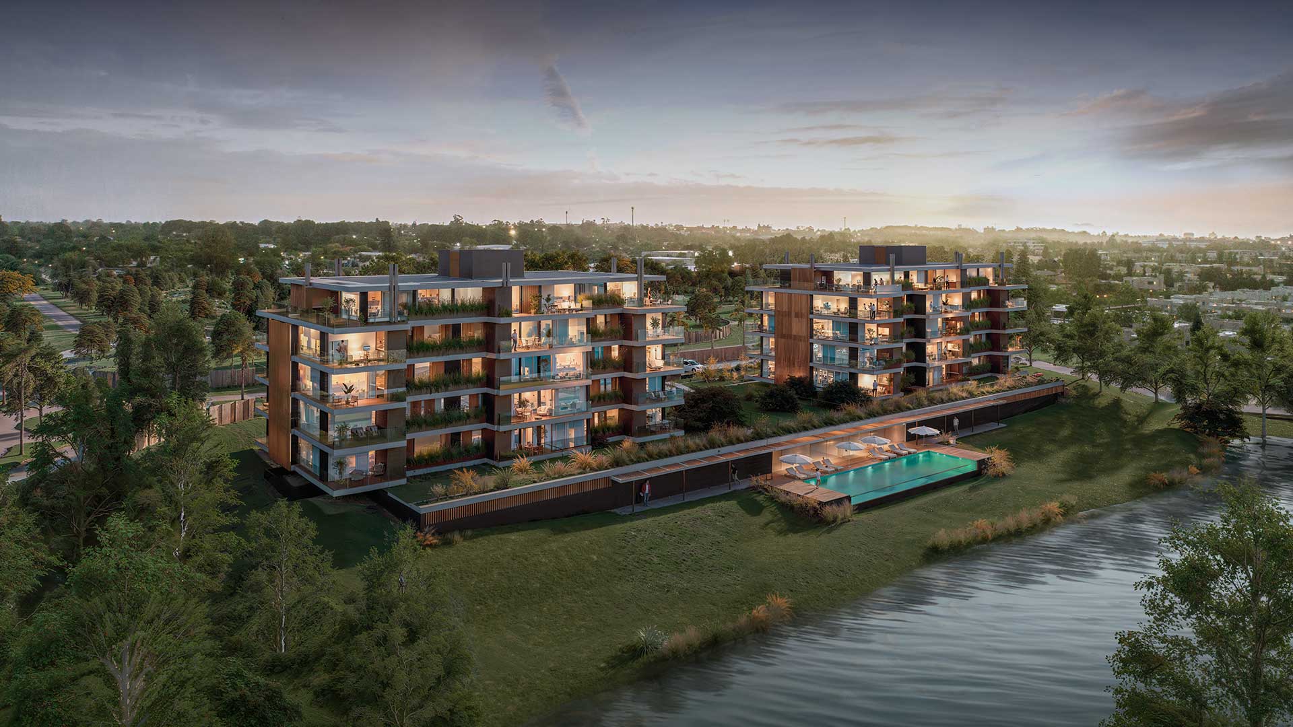

-
Program:
Residential
-
Status:
Project Design and Development
-
Area:
8 500 m²
- Location:
-
With a contemporary design approach, Terrazas de los Olivos takes advantage of the unique conditions of a sloped site within a low-density masterplan. The residential project consists of two symmetrical buildings, articulating views and common spaces in continuity with the landscape.
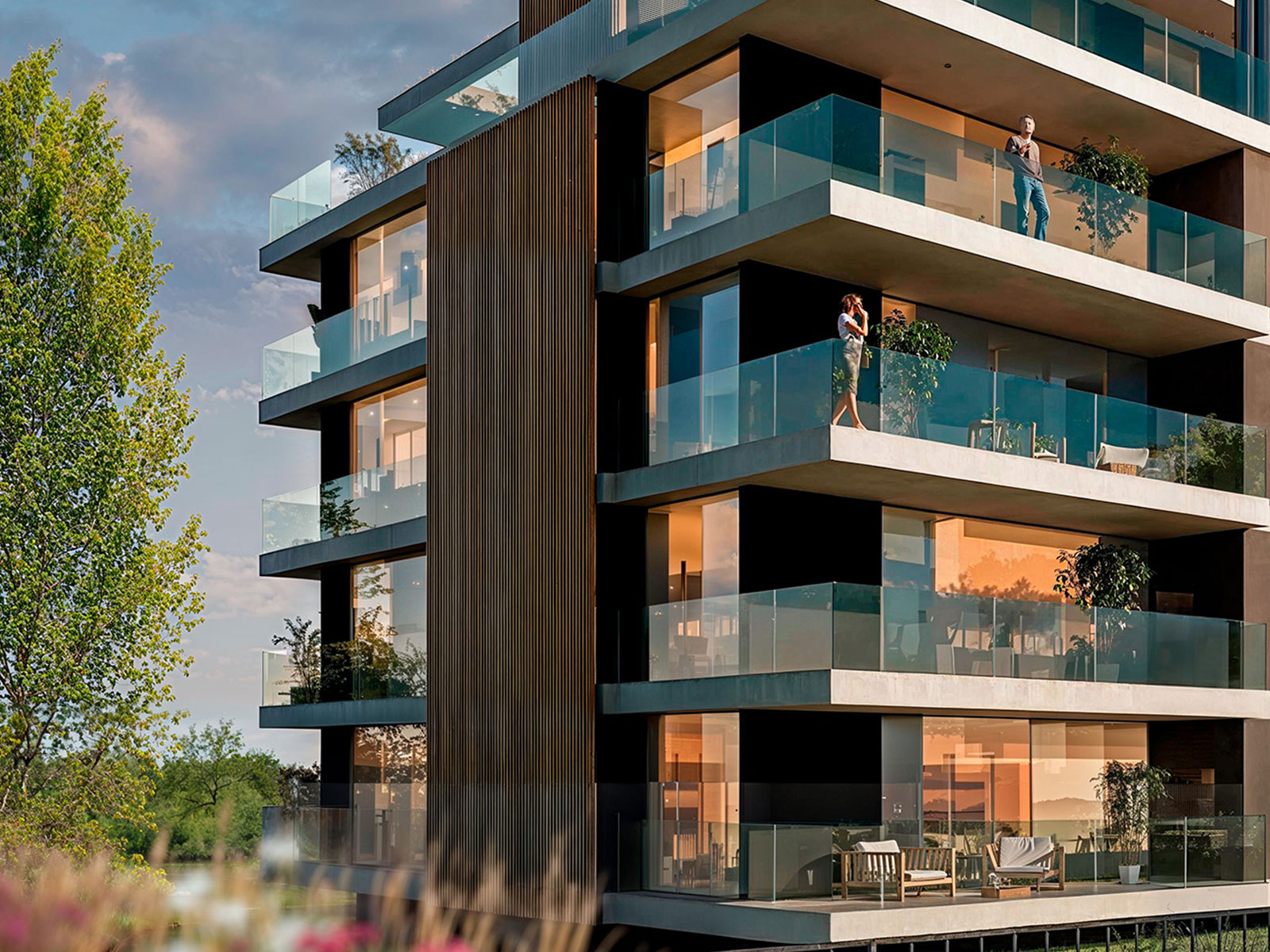
Residential complex adapted to the terrain and oriented toward the lake
Terrazas de los Olivos is a residential development located in the Olivos de los Horneros neighborhood, in the department of Canelones. The architectural proposal is organized around a plinth from which two symmetrical four-story buildings emerge. Strategically located in an area of increasing development and connectivity, it is situated one kilometer from the business and logistics corridor of Route 101 and three kilometers from the Interbalnearia Route—a major national and metropolitan thoroughfare.
The urbanization in which the project is located is characterized by low-density territorial conditions. However, the site for the residential program presents a unique feature: a natural slope towards the artificial lakes, which allows for greater building height. This particular topography not only favors the staggered placement of the volumes but also contributes to the creation of privacy gradients between the different uses within the complex. Thus, the placement of the swimming pool and amenities on the lower level, in relation to the plinth and the slope, ensures adequate privacy both from the residential units towards the pool area and vice versa, avoiding direct visual interference and allowing the enjoyment of outdoor spaces without compromising user privacy.
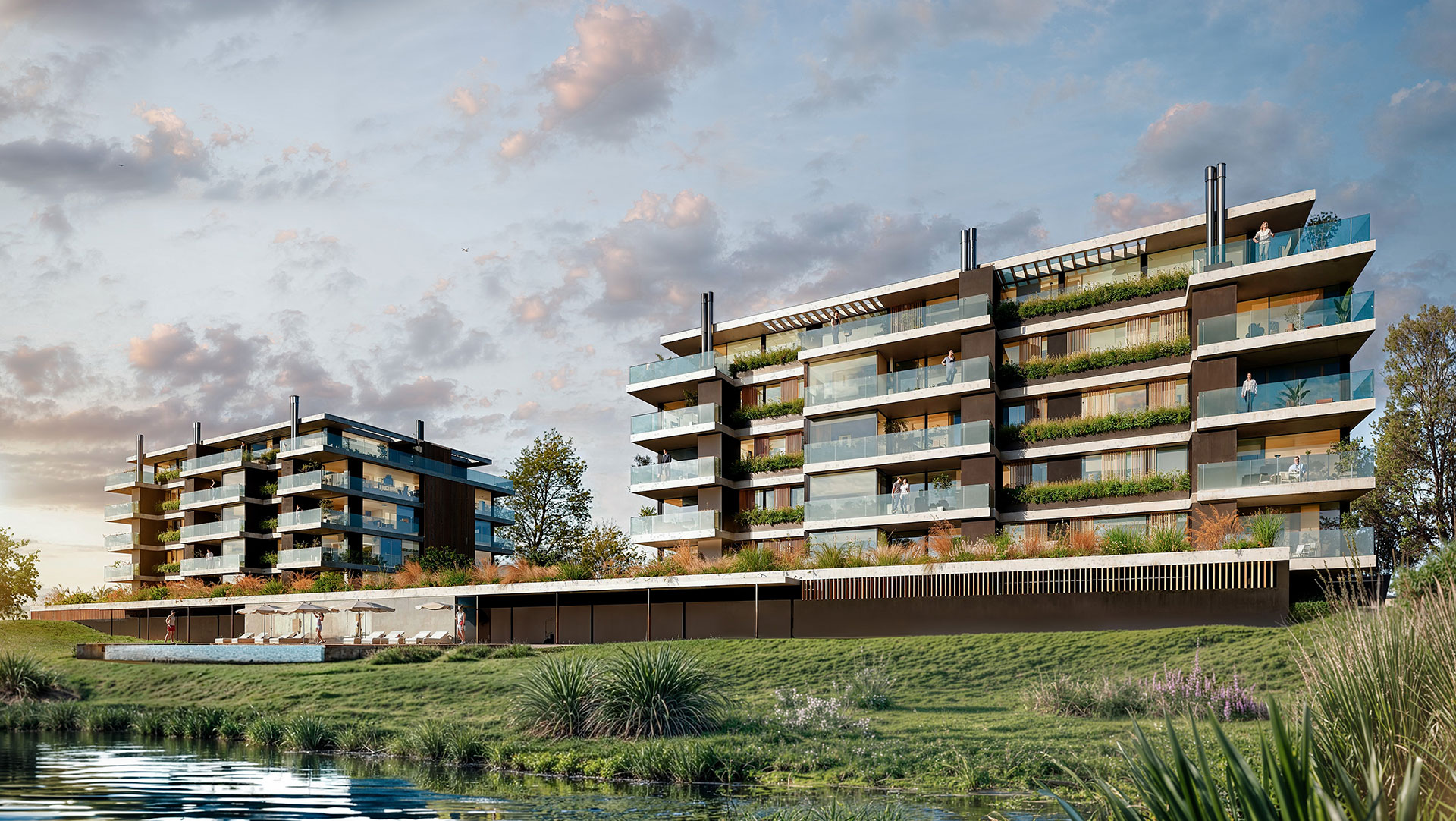
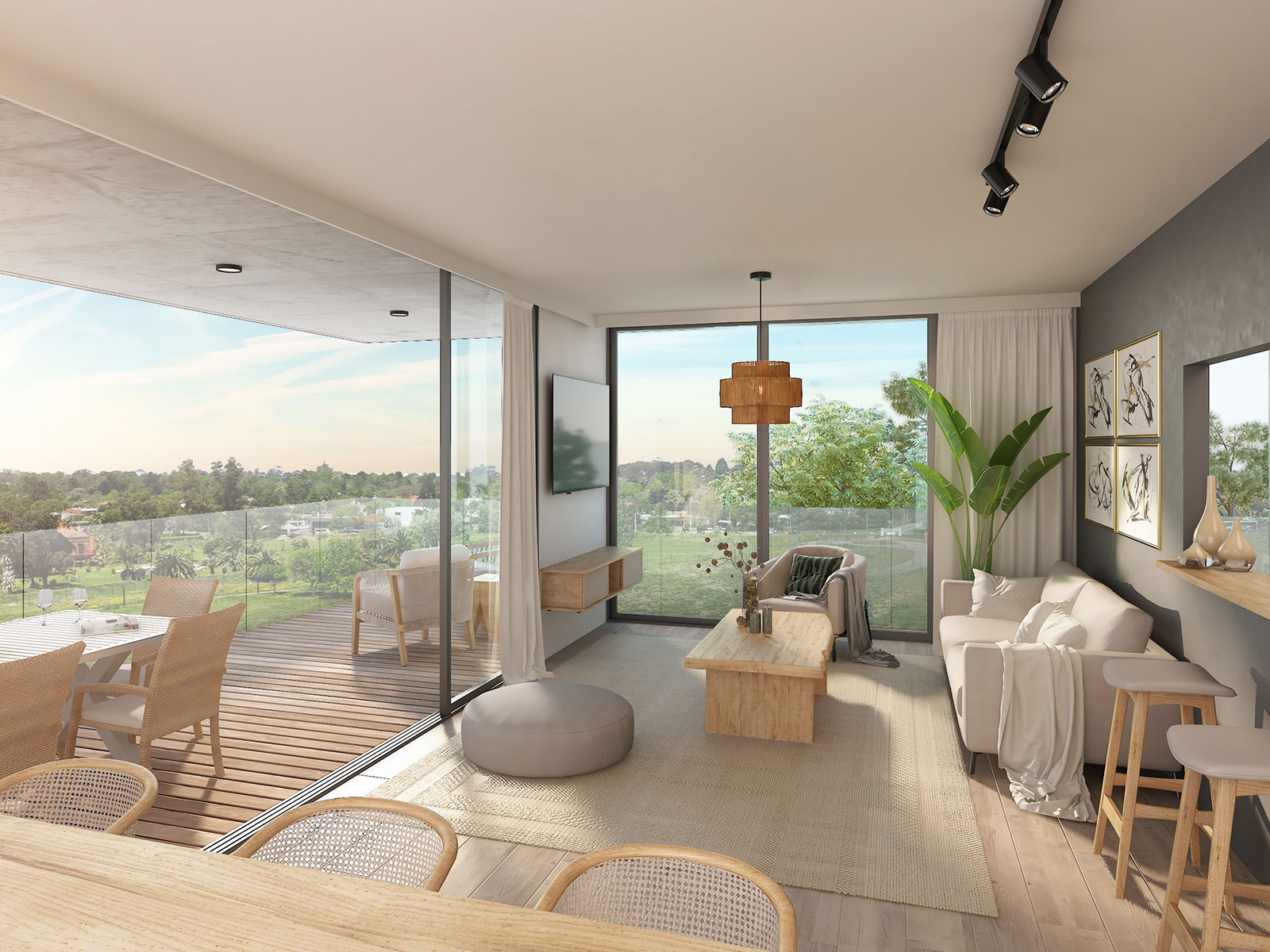
A proposal that connects landscape, community, and living
Taking advantage of this topography, the architectural ensemble interacts freely with its surroundings on all four sides. Both its volumetry and materiality promote high visual permeability, resulting in expansive views of the lake from both interior and exterior spaces.
The plinth concentrates pedestrian and vehicular access, parking, and amenities, with the residential units above. The perimeter treatment incorporates landscaped setbacks at the front, sides, and rear, consolidating a gentle transition between the architecture and its immediate surroundings. These setbacks, together with the nearly 25-meter separation between the two building blocks, reinforce privacy between the units, minimizing the incidence of cross views and ensuring an appropriate distance from neighboring properties, in line with the low-density context. Between the two buildings, a communal space is formed that acts as the heart of the complex. This area allows for the articulation of common spaces with a more efficient logic of use, providing 20 outdoor parking spaces.
At the center of this level is the access to a semi-basement that houses 76 covered parking spaces, bicycle storage, a gym, a barbecue area, and an outdoor swimming pool. The relationship of the amenities with the exceptional landscape qualities stands out, benefiting from views of the lake and being surrounded by pre-existing trees whose preservation has been prioritized since the early stages of the project.
