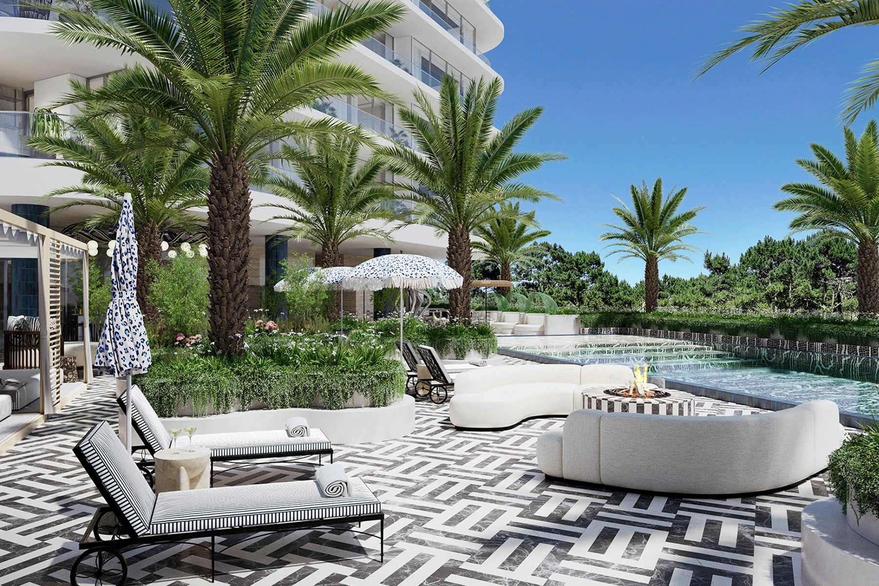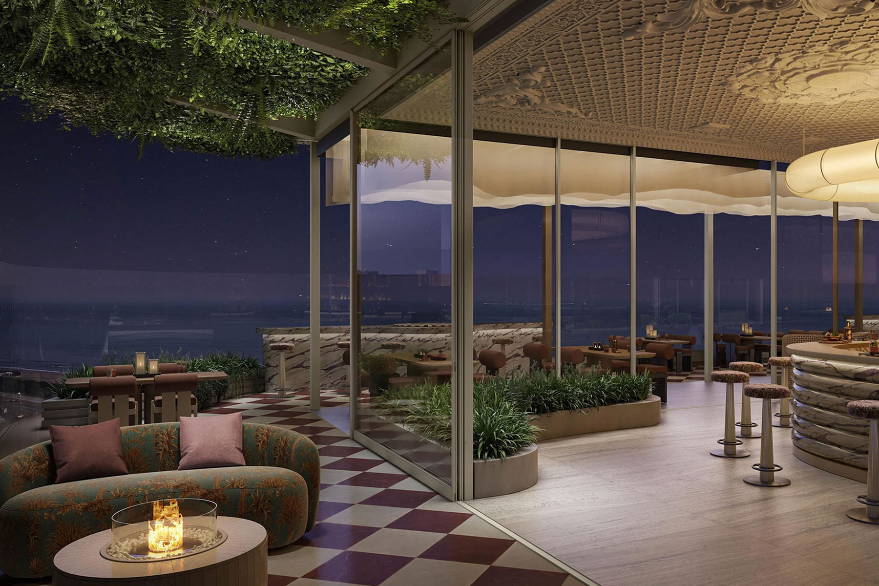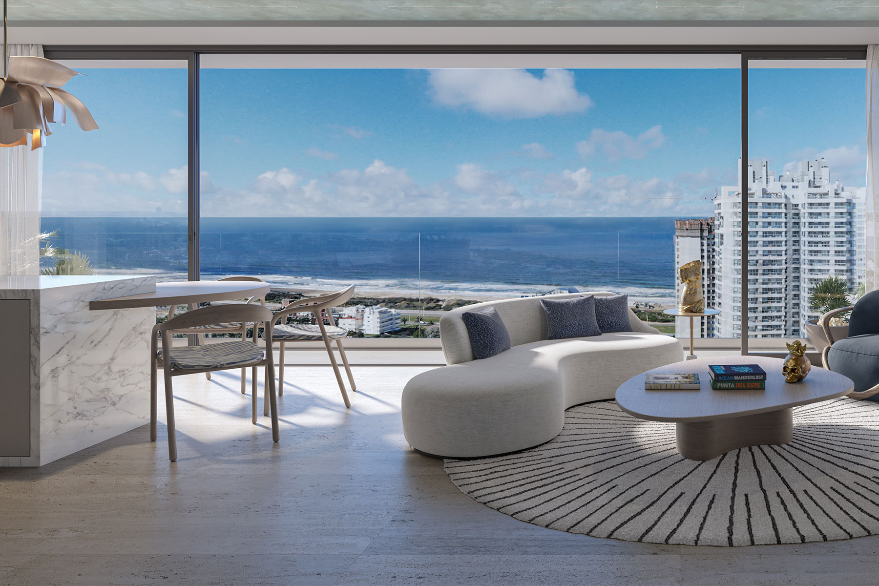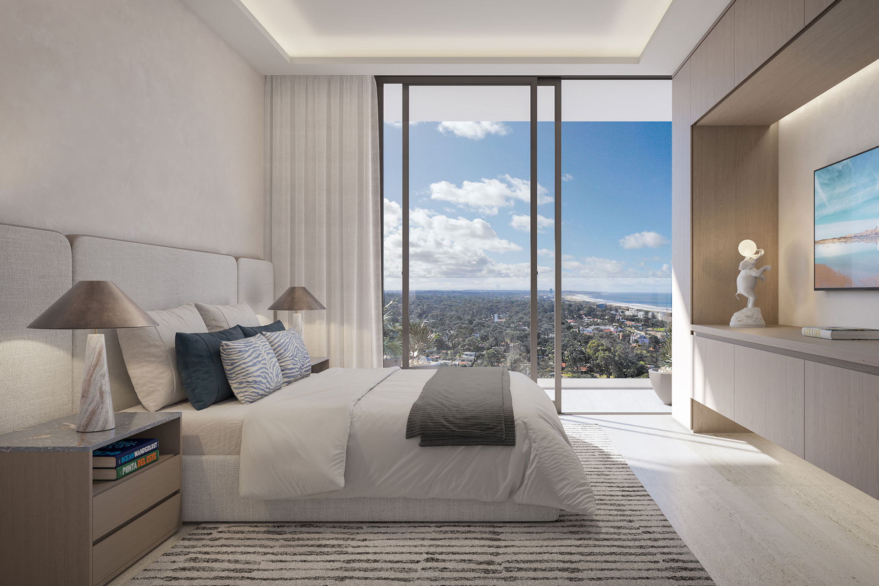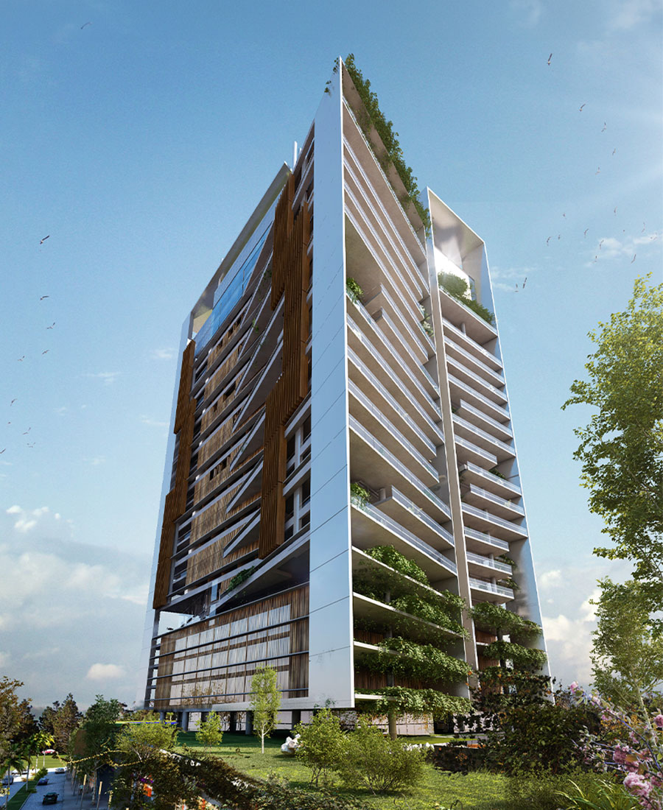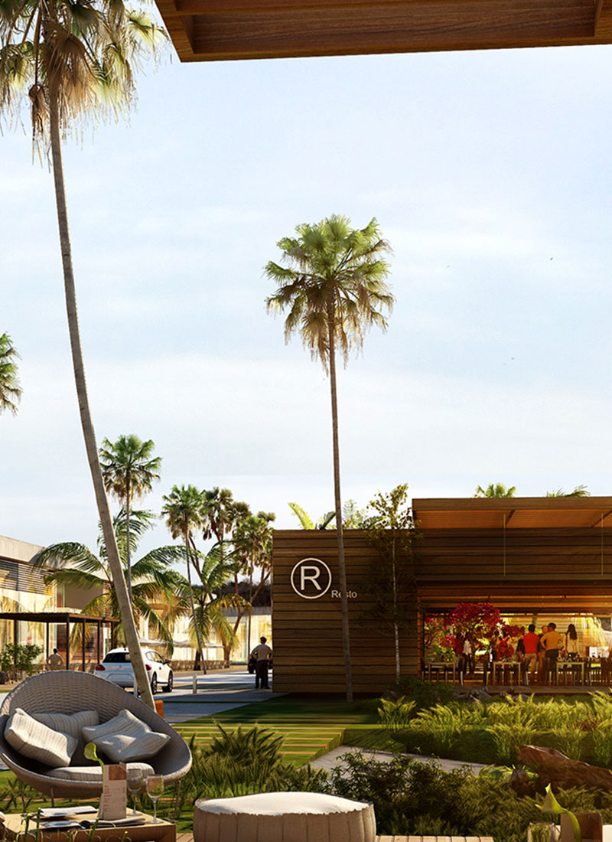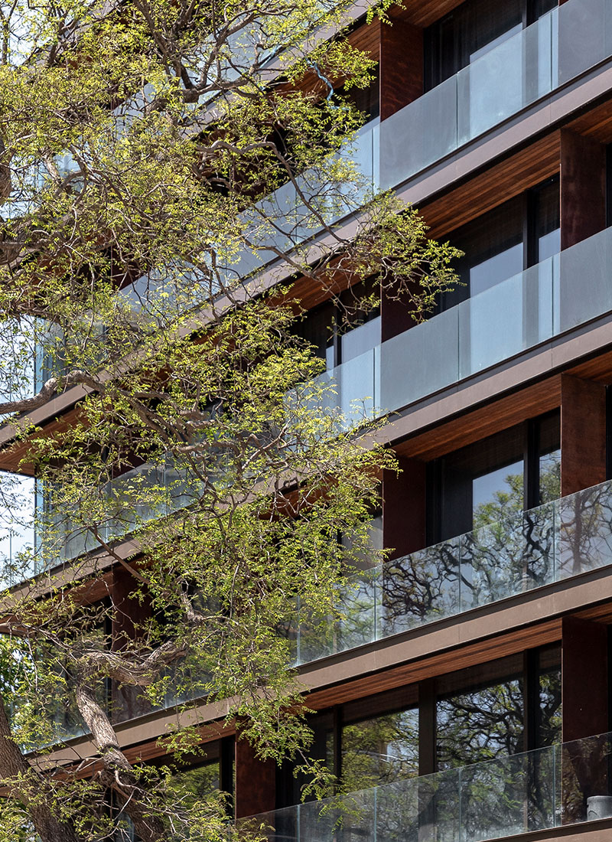

-
Program:
Hospitality
-
Status:
Under construction
-
Area:
52 790 m²
- Location:
- Interior design:
SLS Hotel & Residences is a hospitality and residential development strategically located on Avenida del Mar, at Playa Brava in Punta del Este, Maldonado.
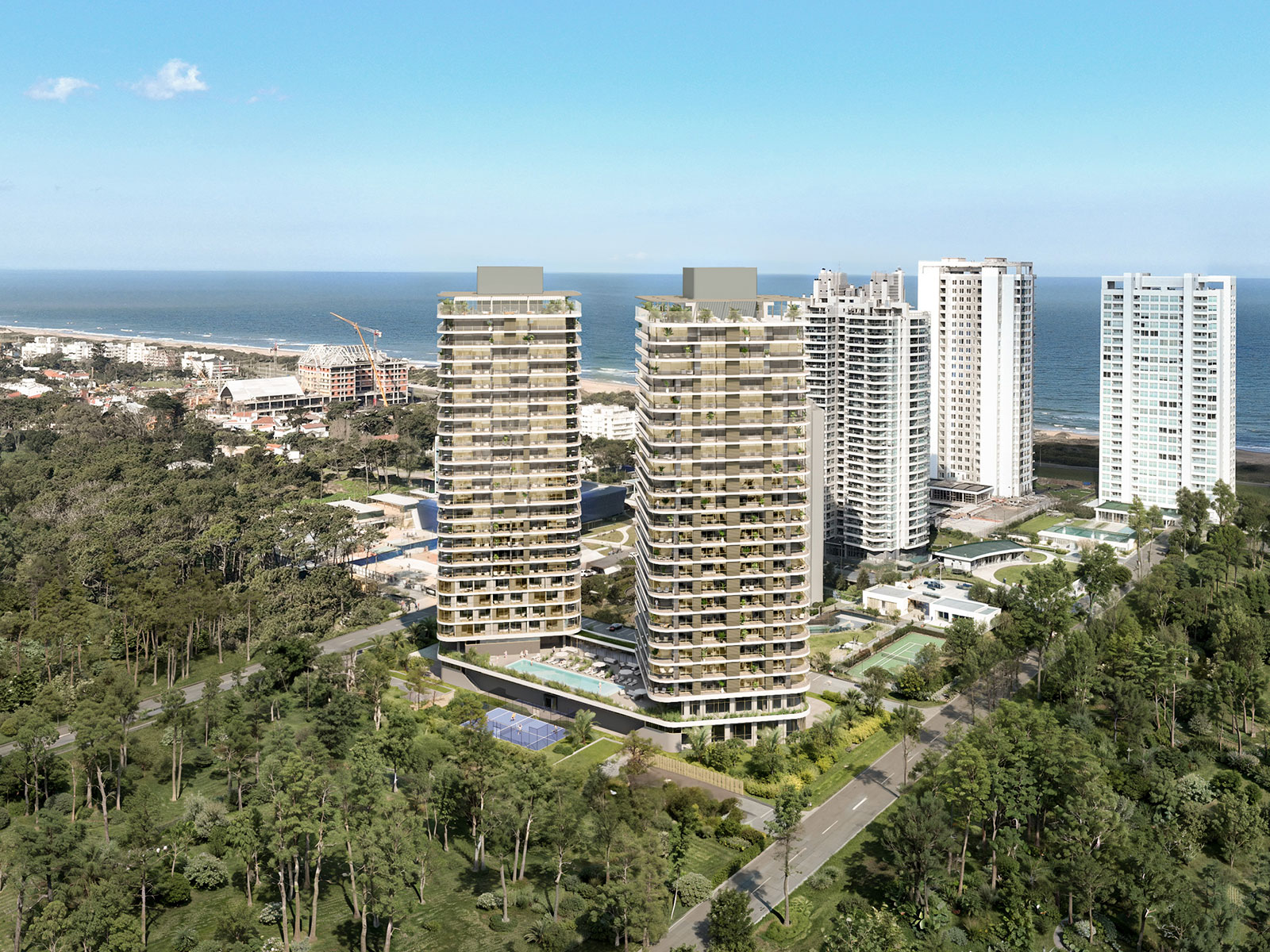
In this hospitality and branded residences concept, Style, Luxury, and Service seamlessly converge into a carefully curated experiential design, combining the standards of a five-star hotel with creativity, a sense of community, and an authentic approach. The SLS Collection crafts elegant and memorable moments, reflecting the local lifestyle through cultural experiences, unique flavors, and VIP services that elevate everyday life into the extraordinary.
The project is situated on a 7,000 m² site with dual frontage along Avenida del Mar and Parada 10 of Brava Beach. Developed by GNV Group, the complex consists of two 24-story towers, complemented by two underground levels housing parking facilities and hotel back-of-house areas, as well as a ground floor that organizes the main accesses and hosts the lobby and two signature restaurants with terraces extending into the landscaped gardens.
The ground floor also accommodates the vehicular and pedestrian accesses to the site, with entries on Avenida del Mar and Calle Recife, a motor lobby, a paddle tennis court, service access, visitor parking, and expansive garden areas.
The transitional level between the podium and the towers is dedicated to hotel and residential amenities. The wellness program includes a fitness center, spa with private treatment rooms, beauty salon, sauna, indoor and outdoor pools, solarium, open-air bar, and landscaped areas.
The towers, reaching a height of 80.5 meters, are rotated 45 degrees relative to the site's main axis, minimizing visual overlap between them and ensuring optimal views from all façades.
Each floor plate follows a square-shaped layout with rounded corners, covering approximately 890 m² per level. The circulation cores are centrally located, concentrating elevators, staircases, and service areas, optimizing the floorplan and maximizing the perimeter for residential spaces.
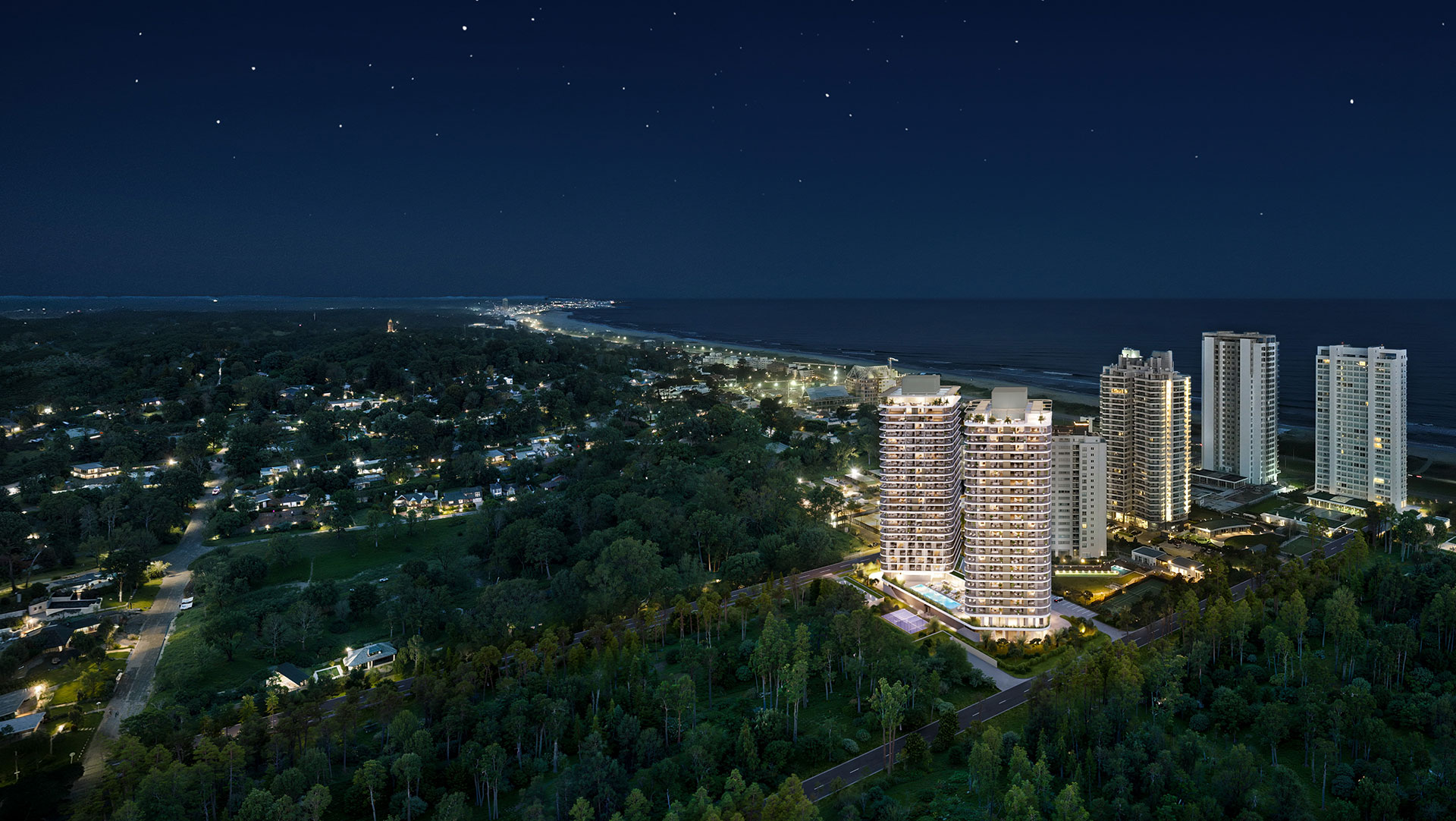
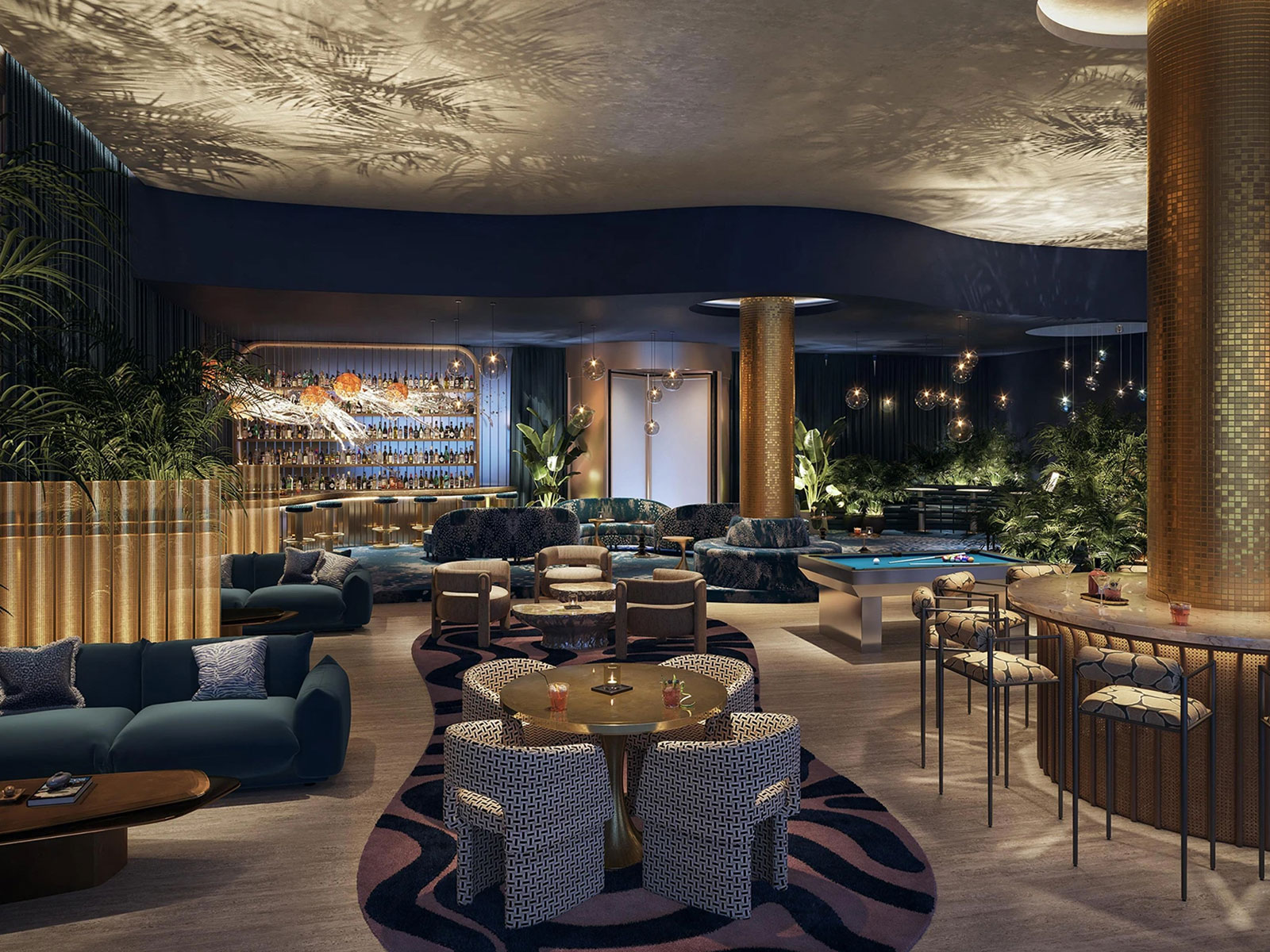
Tower 1, facing Avenida del Mar, integrates both hotel and residential programs.
The first four levels of the shaft accommodate 80 hotel rooms, while the upper floors house 114 branded residences ranging from one to three bedrooms, offering a wide variety of layouts, sizes, and configurations designed to foster a versatile connection between indoor and outdoor living. All units feature expansive terraces with panoramic views.
The tower’s rooftop hosts a rooftop bar with perimeter terraces, offering 360-degree views over the natural surroundings of forests and beaches.
Tower 2, located along Calle Recife, is dedicated exclusively to 152 branded residences with one to three bedrooms.
The top floor is occupied by expansive panoramic terraces designated for the exclusive use of the penthouse units.
The project's sustainability and energy efficiency strategy aims to reduce operational costs, enhance indoor environmental quality, lower greenhouse gas emissions, mitigate environmental impacts, and foster a harmonious relationship between the development, the community, nature, and the urban fabric.
