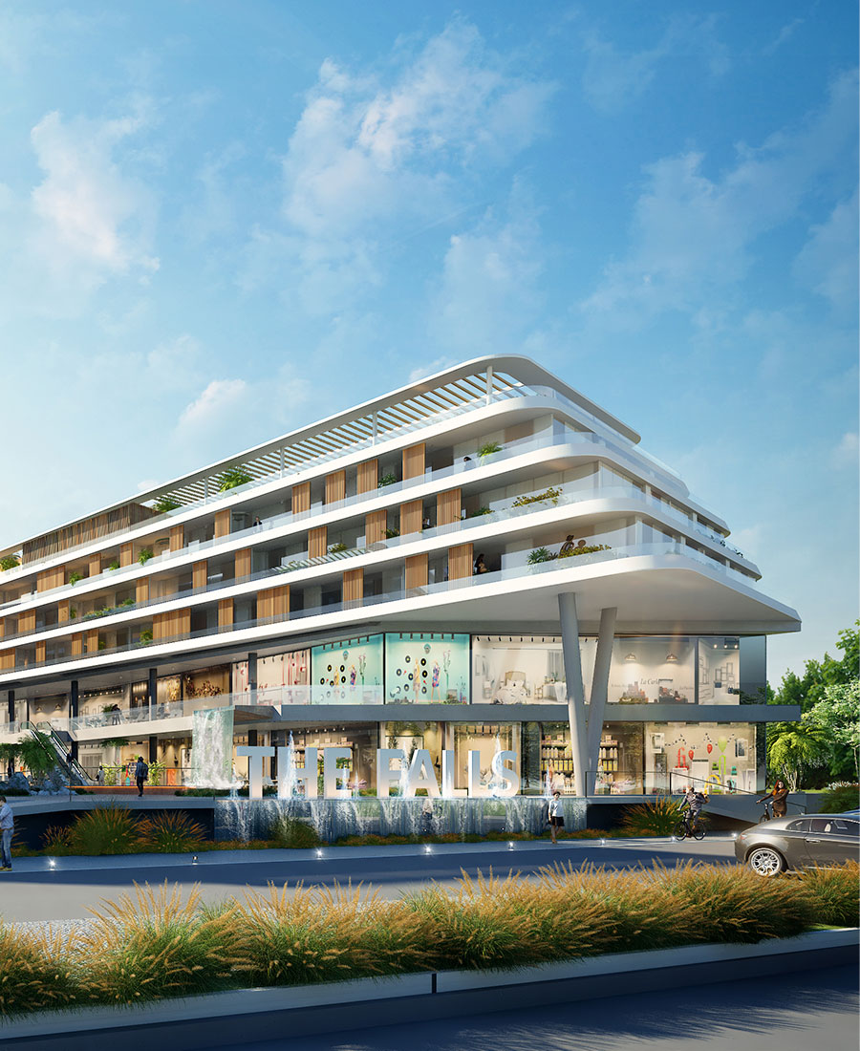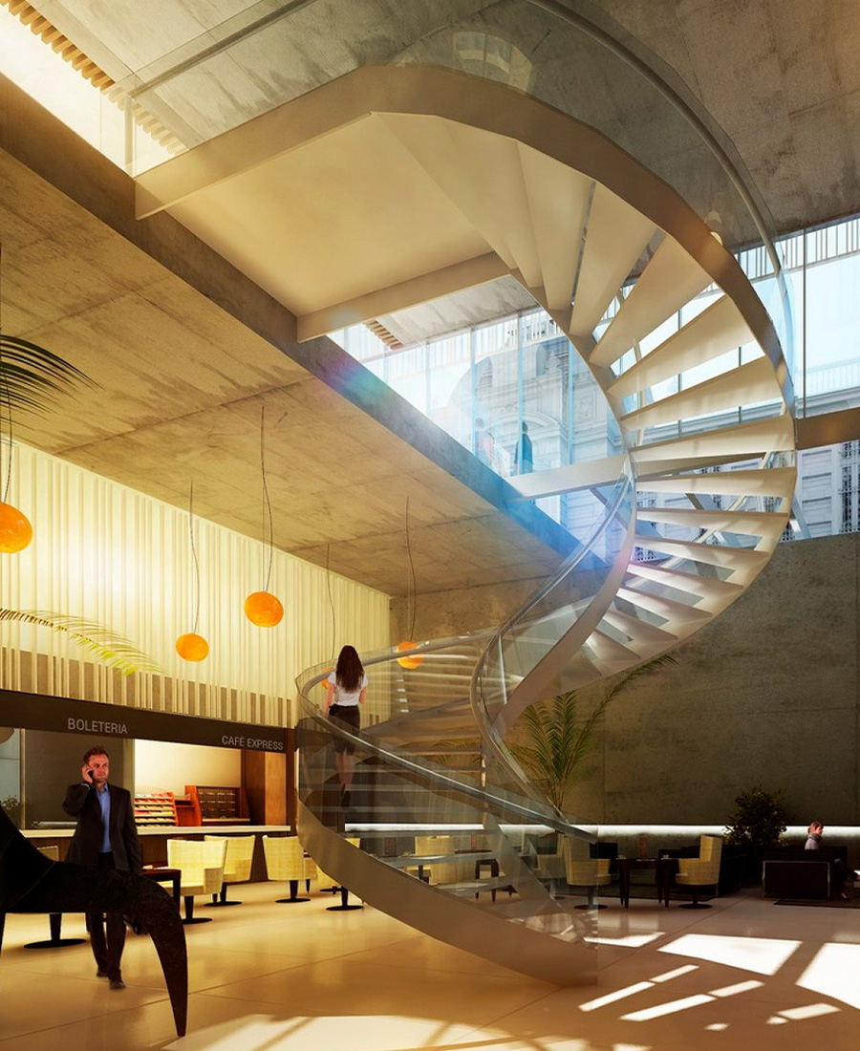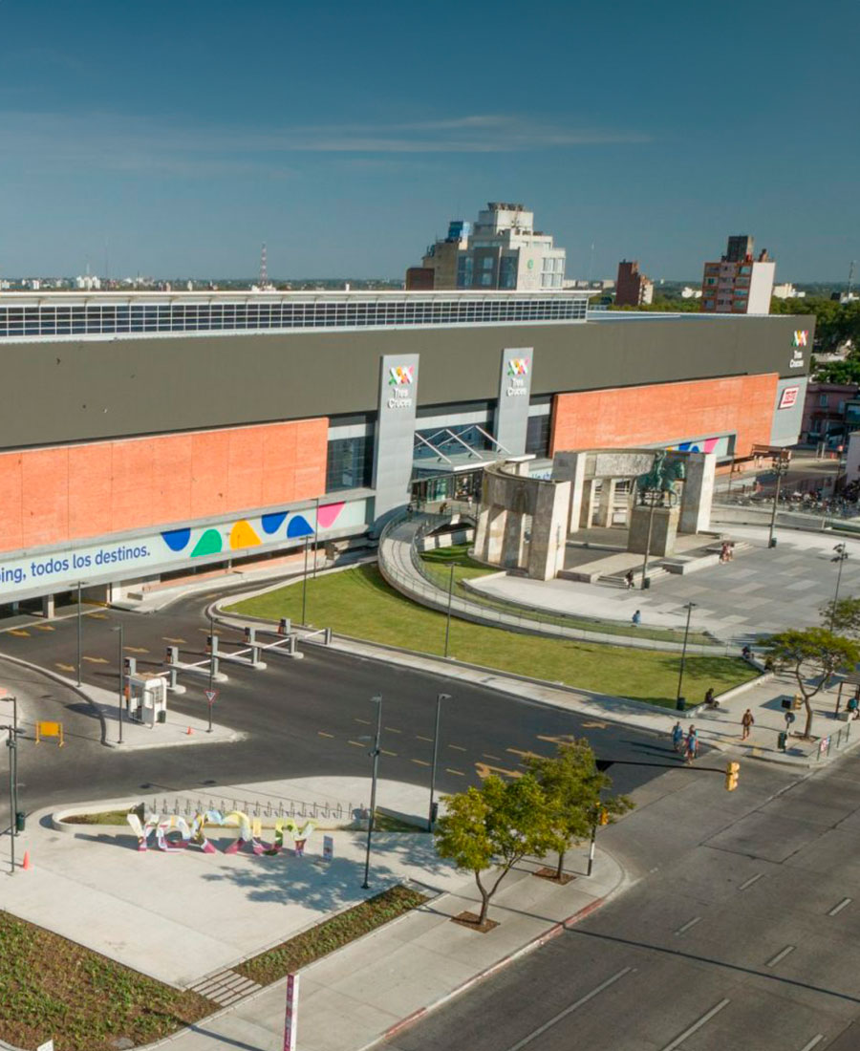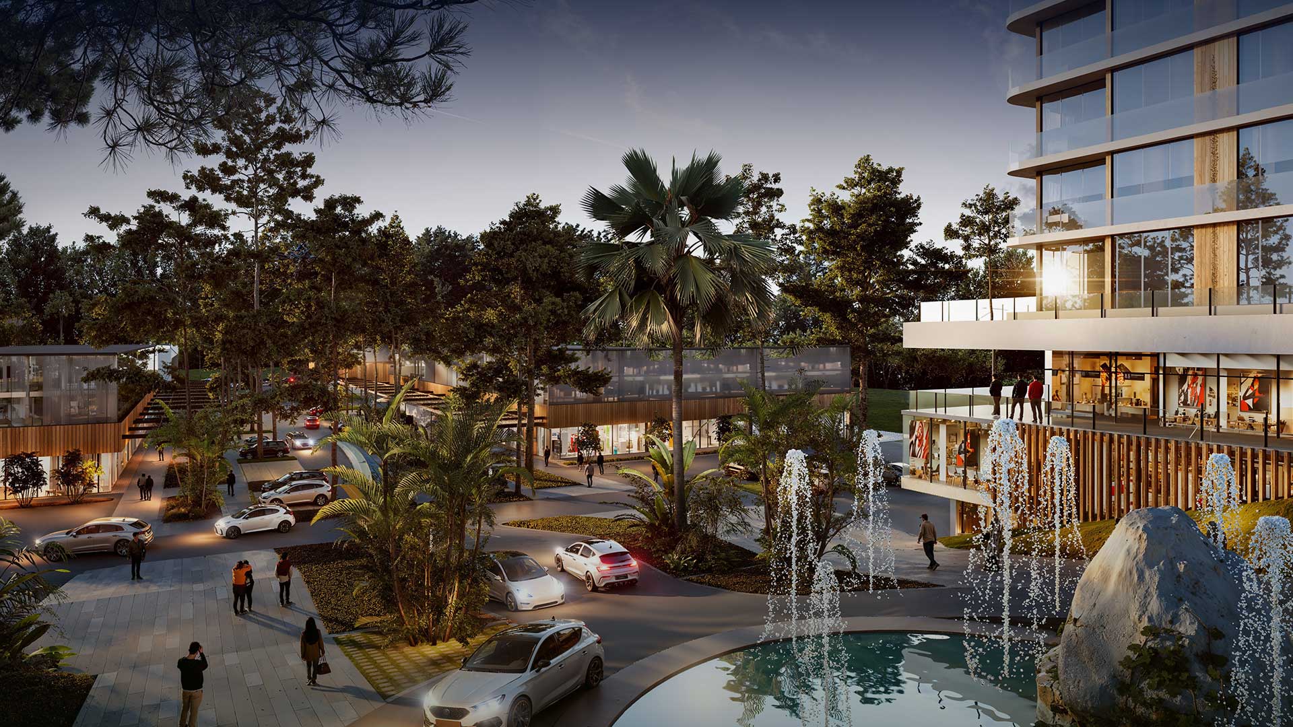

-
Program:
Mixed-Use
-
Status:
Concept & Schematic Design
-
Area:
31 220 m²
- Location:
-
The project proposes a strip mall as the backbone that links commercial and residential frontages, expands the service offering, and consolidates the urban fabric with pedestrian paths, parking, and landscaping.
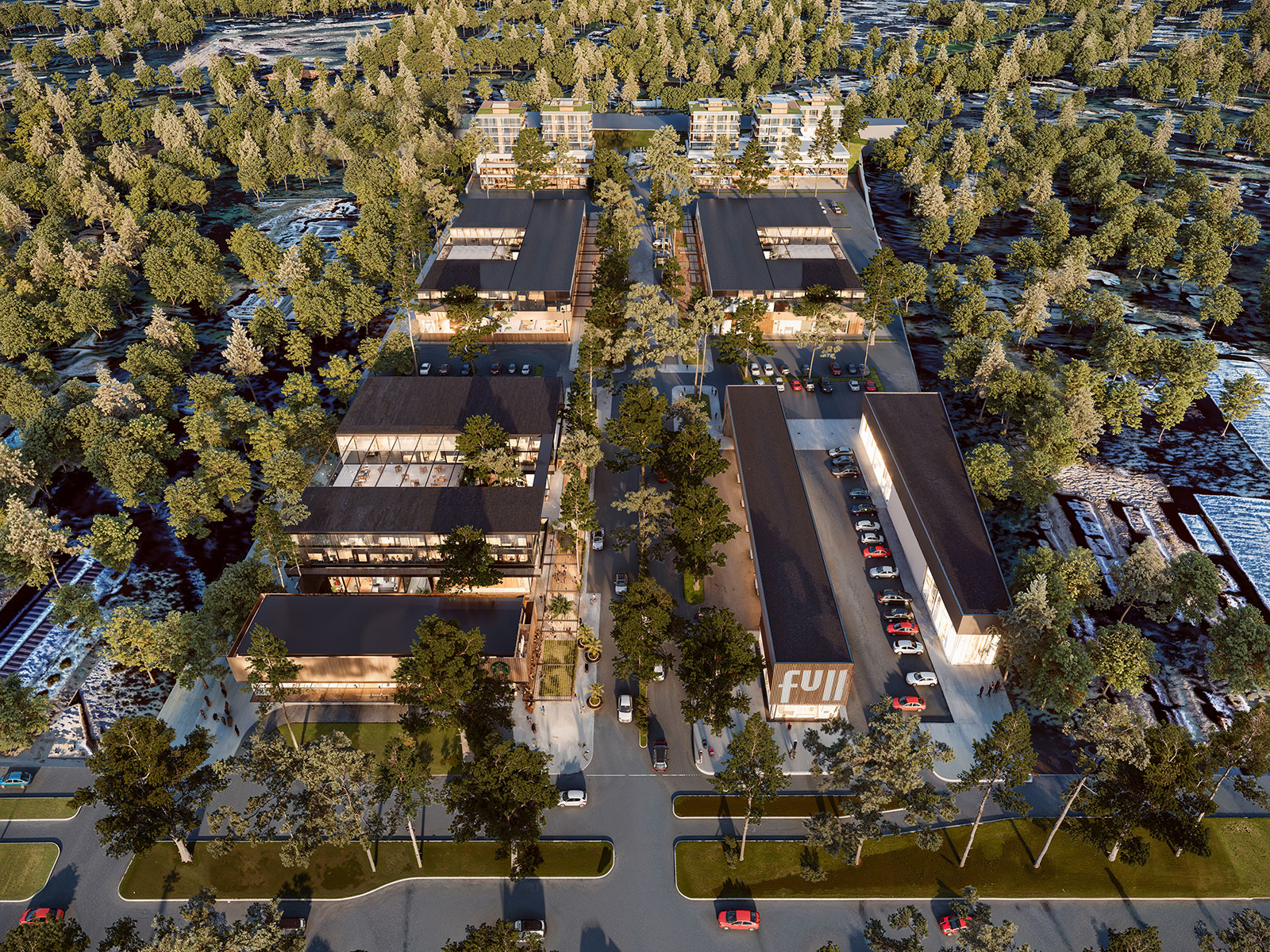
The project is located in the town of Mendiolaza, northwest of the city of Córdoba, Argentina. It is developed on a 3.6 ha site, strategically positioned between two major urban roads: Provincial Route E57 and San José de Calasanz street, just two kilometers from Villa Allende.
This area is part of the expanding metropolitan corridor, where the consolidation of residential developments and population growth has not been matched by a corresponding increase in commercial and gastronomic offerings, creating an opportunity for new developments to complement the area.
In this context, the project emerges as a response to that demand, proposing a new mixed-use service hub that strengthens the urban fabric and reinforces local identity. It envisions a comprehensive masterplan that integrates commercial, gastronomic, corporate, and residential spaces within a framework of orderly growth.
The main objective is to provide the area with an activity center that not only offers services but also creates meeting and recreational spaces. The design seeks to combine human scale with territorial scale, promoting a contemporary and permeable architecture that places nature at its core.
The masterplan is organized around a major structuring axis that connects both fronts of the site — the commercial front along Route E57 and the residential front along San José de Calasanz — through a pedestrian and vehicular promenade designed as a strip mall. From this foundational gesture, an open, flexible, and expandable system is proposed, capable of accompanying the town’s growth in the coming years.
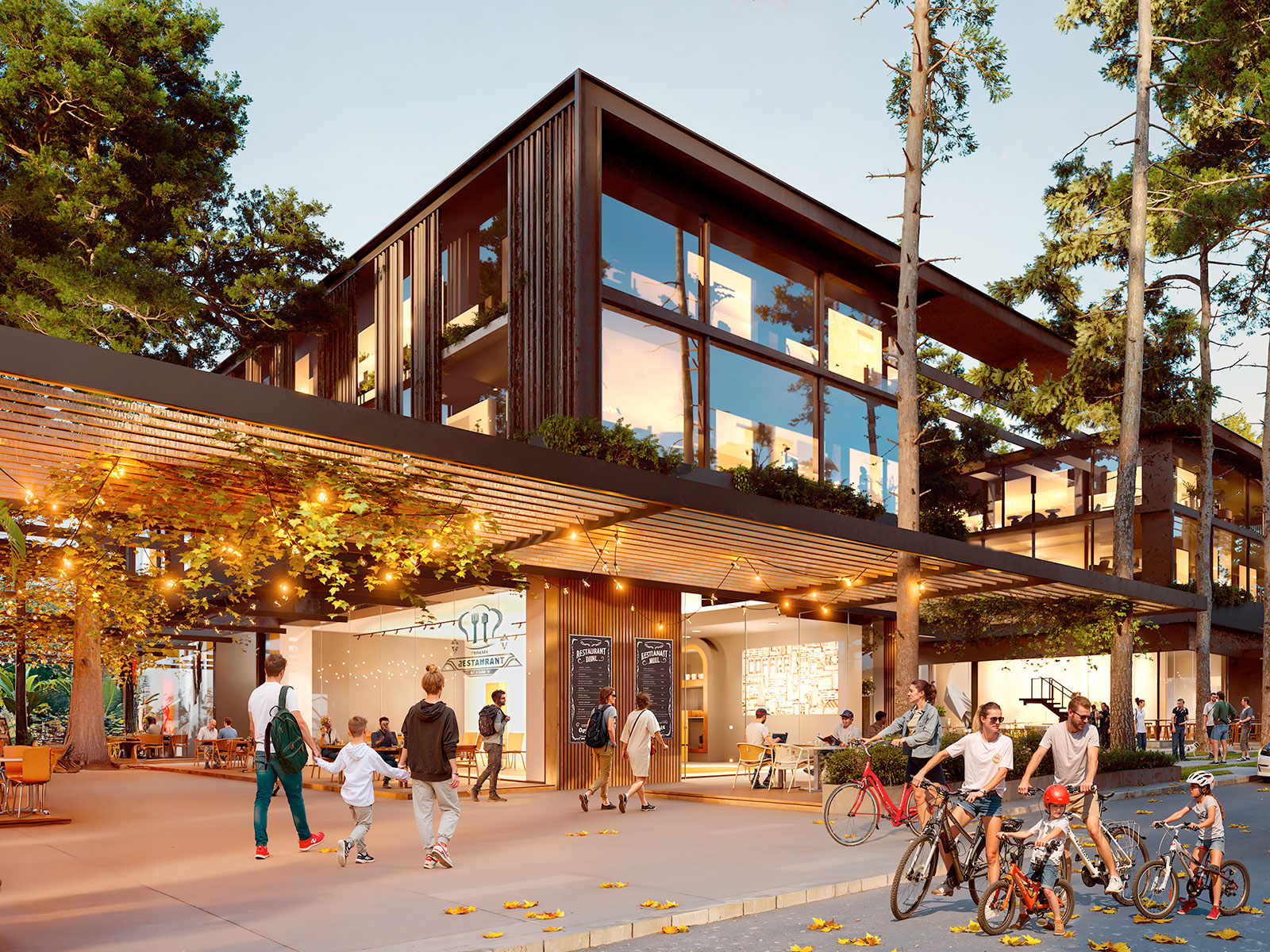
The main strip mall promenade arranges a sequence of alternating spaces: retail units, parking areas, and open-air expansion zones featuring decks, pergolas, and green areas.
This axis acts as the backbone of the project, integrating different sectors and creating visual and functional continuity between the two main site levels, which are separated by a natural twelve-meter slope.
Along the Provincial Route E57 frontage, two areas are planned on either side of the main street: the first will house a gas station, while the second will form a gastronomic hub with food venues, outdoor terraces, and a possible drive-thru service. This frontage is conceived as a more dynamic area, associated with vehicular flows and transient activities.
As the path progresses, the axis diversifies its program with flexible, open-plan retail units capable of accommodating anything from small shops to anchor stores or supermarkets. On the upper floors, offices with independent access are planned, visually connected to the promenade with glass facades but offering greater privacy.
Parking clusters located on both sides of the axis not only address the high demand for parking —one of the habitual deficits in the region— but also expand the active facades, enriching pedestrian circulation and improving visibility for retail units.
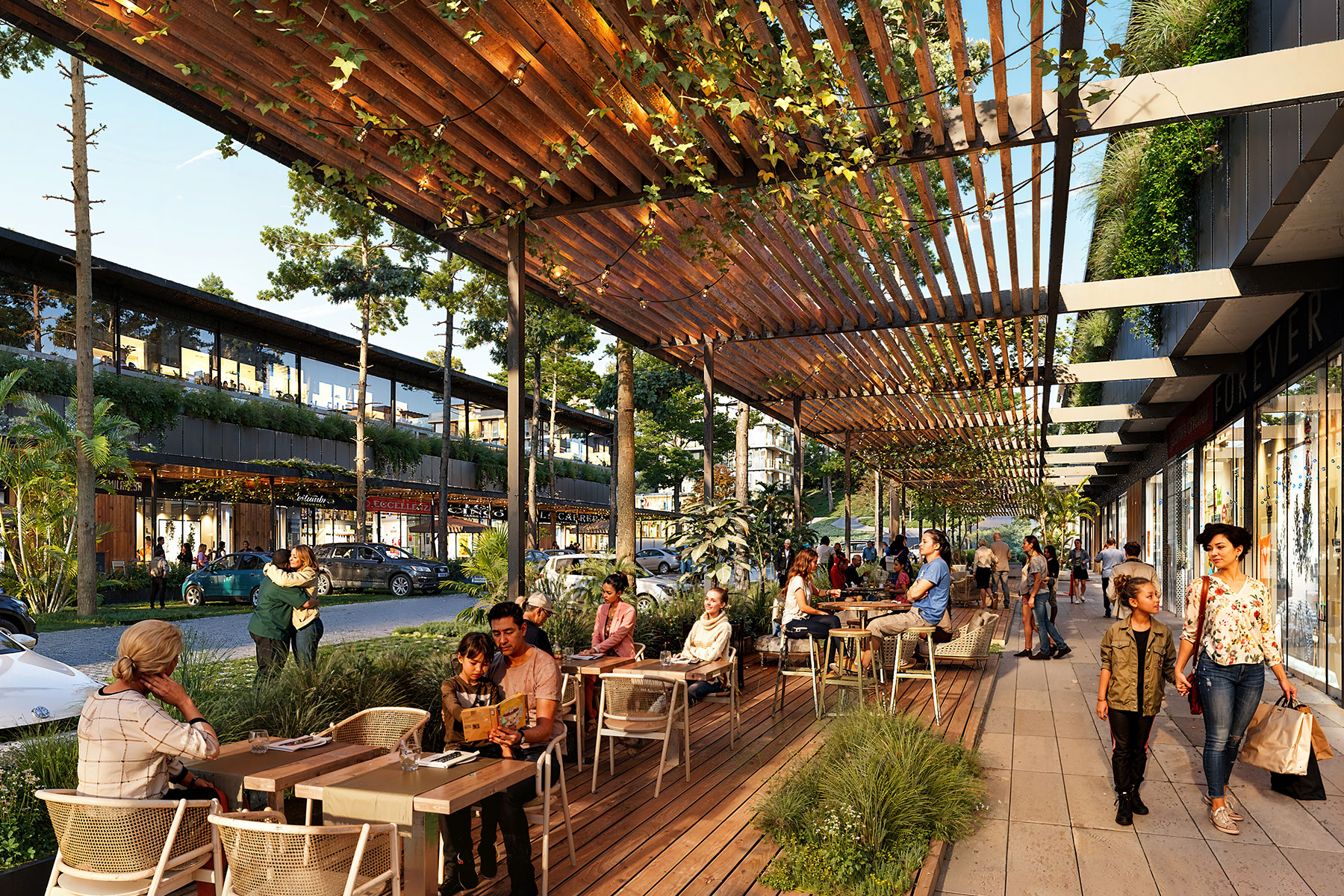
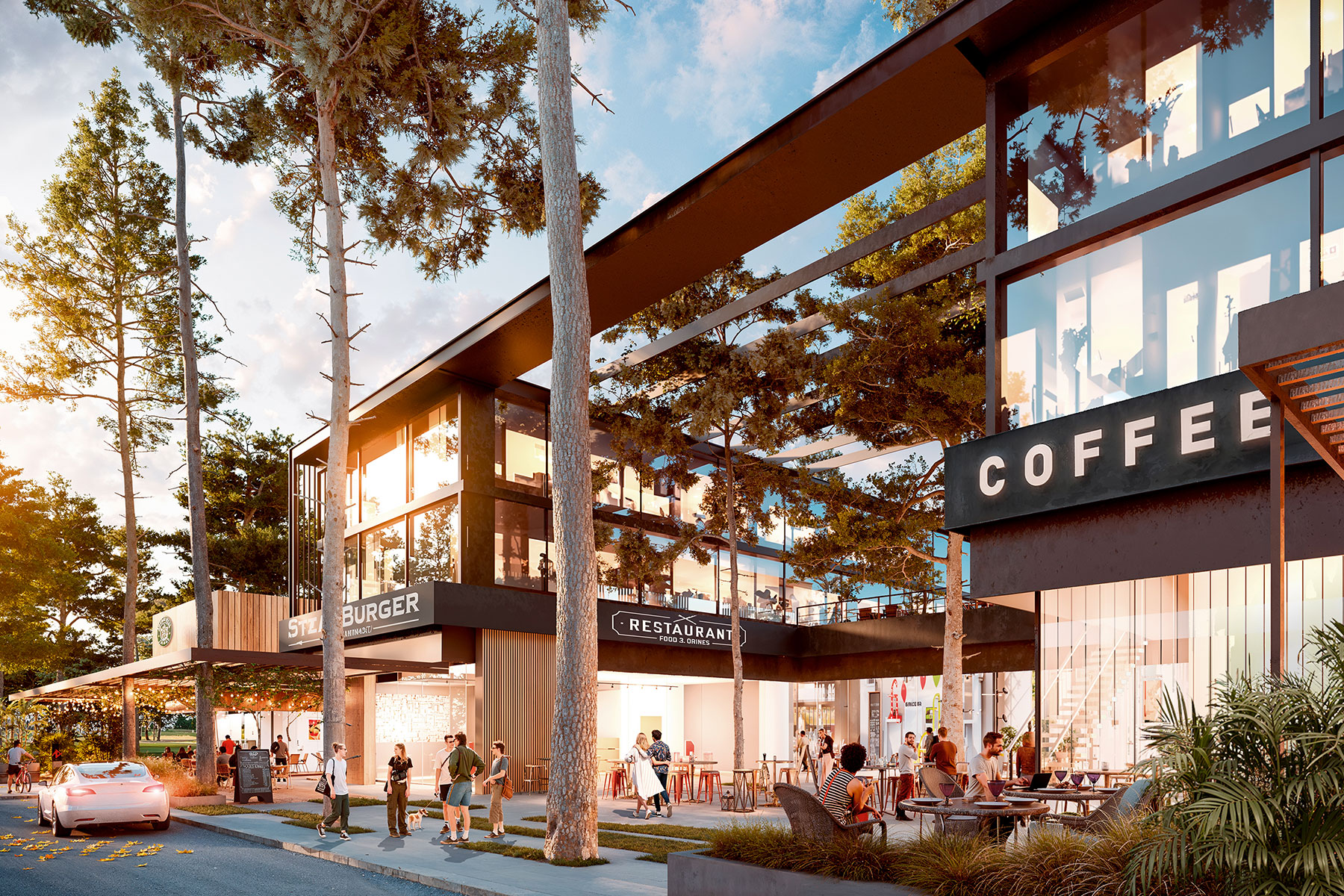
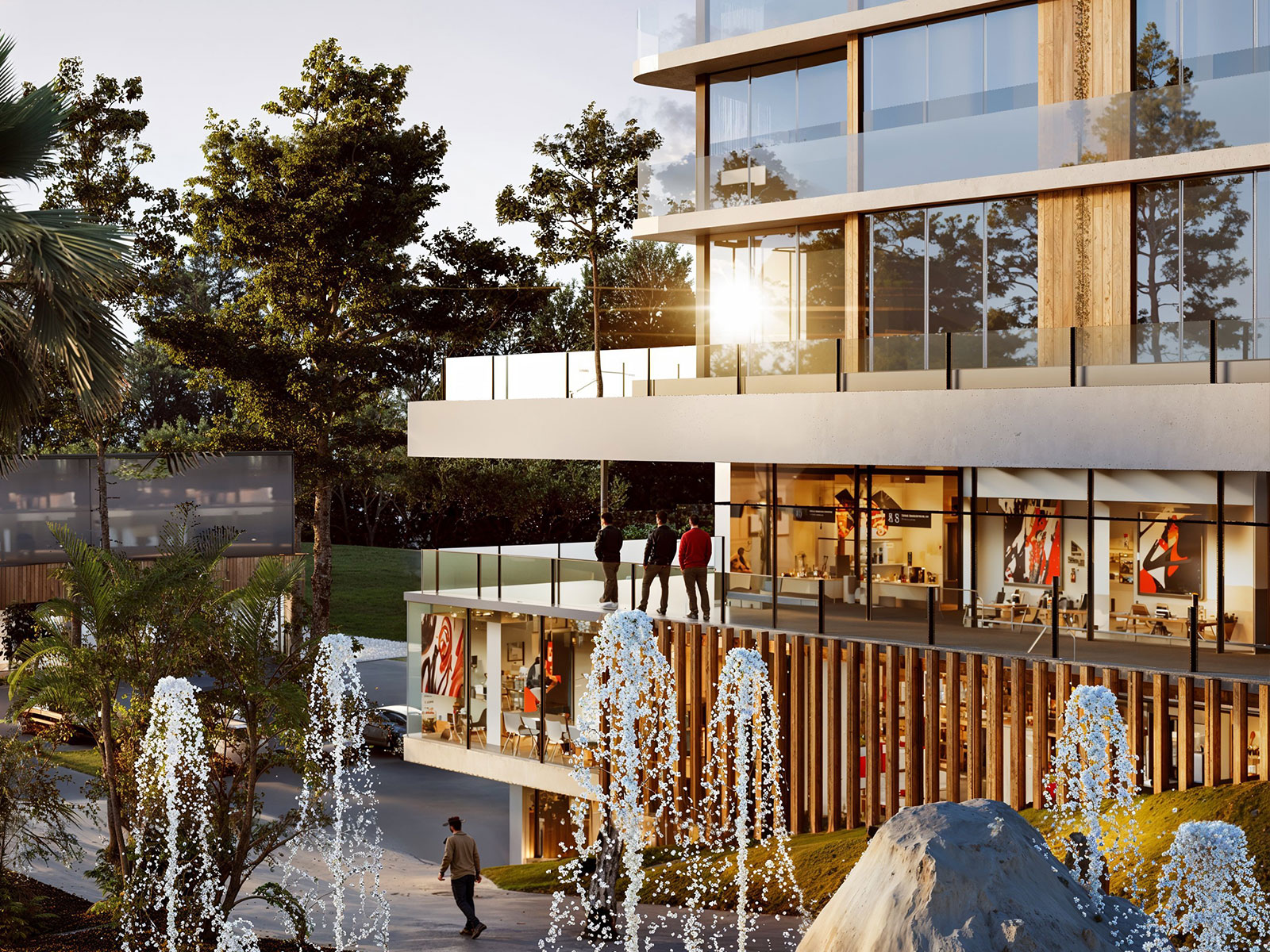
Toward the east front, at the point of greatest slope, the project incorporates five four-story residential blocks that connect both to the strip mall and to San José de Calasanz Street through hierarchical access points. These volumes complete the transition between the commercial environment and the existing residential fabric.
The project includes a facade and signage regulation that ensures aesthetic continuity and prevents visual fragmentation. The proposal is characterized by a transparent base — featuring large glass panels facing the pedestrian promenade — that promotes visual permeability and interaction between the retail spaces and the public space.
Metal and wooden pergolas extend the interior experience outward, introducing rhythm and light variation along the route. The vegetation promotes the idea of a green corridor where commerce and urban life intertwine with nature.
The project is conceived as a new urban core, where architecture becomes a tool for social cohesion, integrating landscape, commerce, work, and housing into a continuous and contemporary experience.
