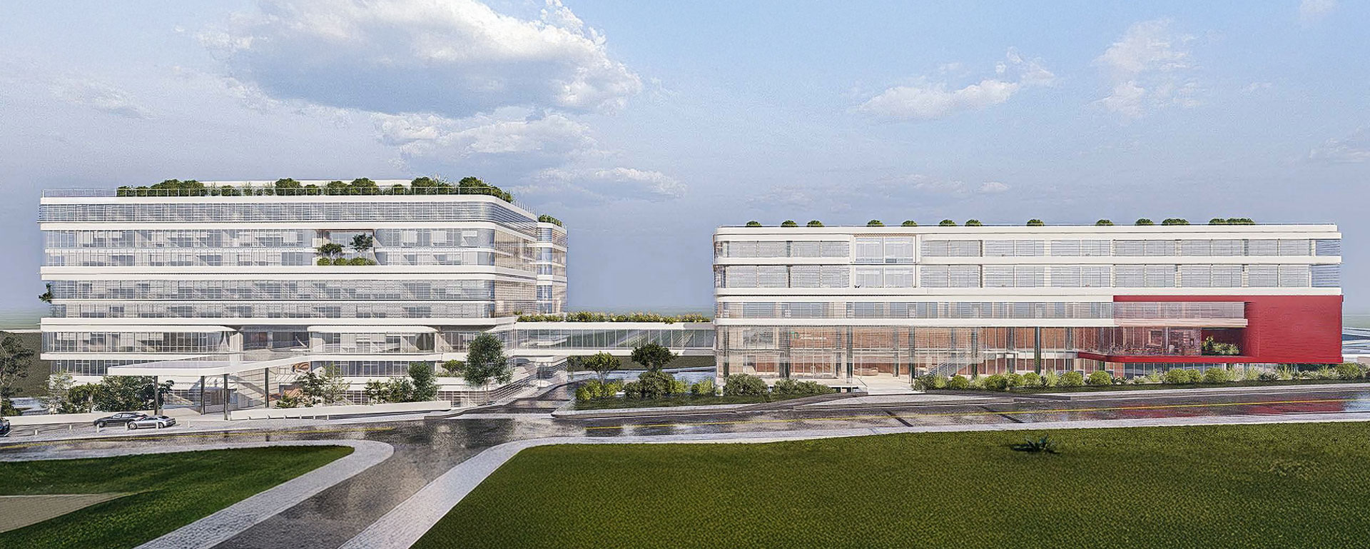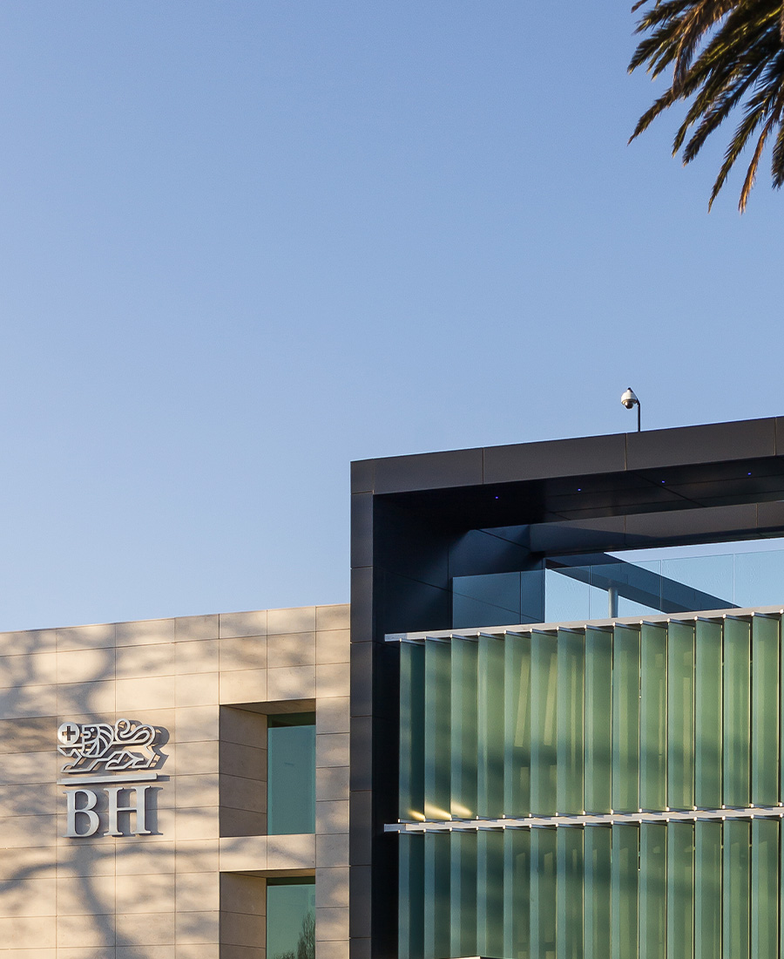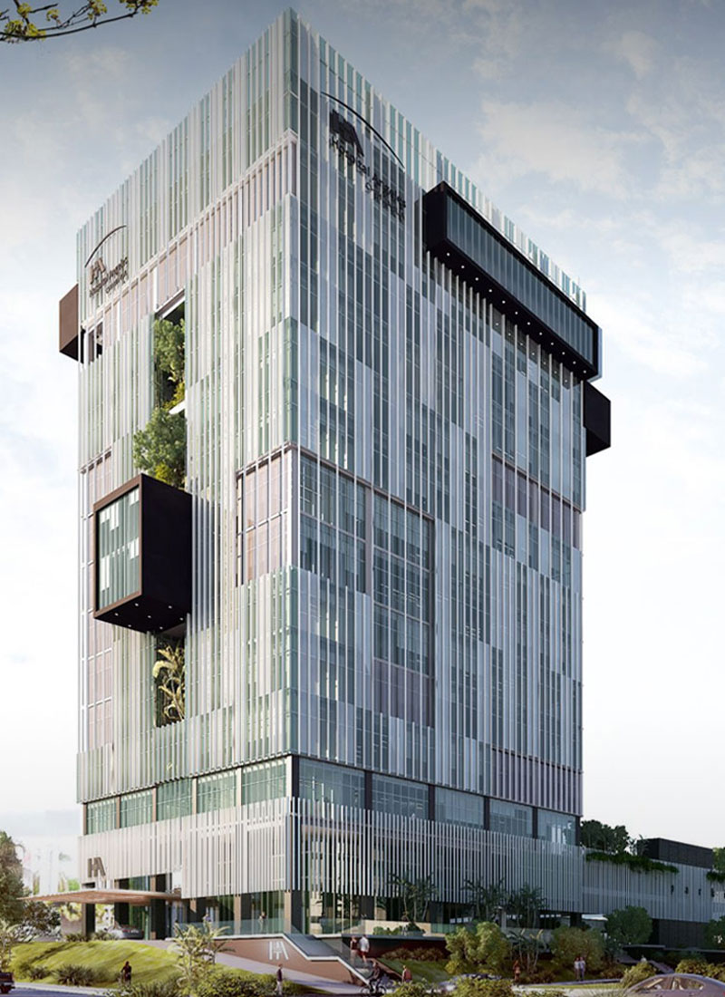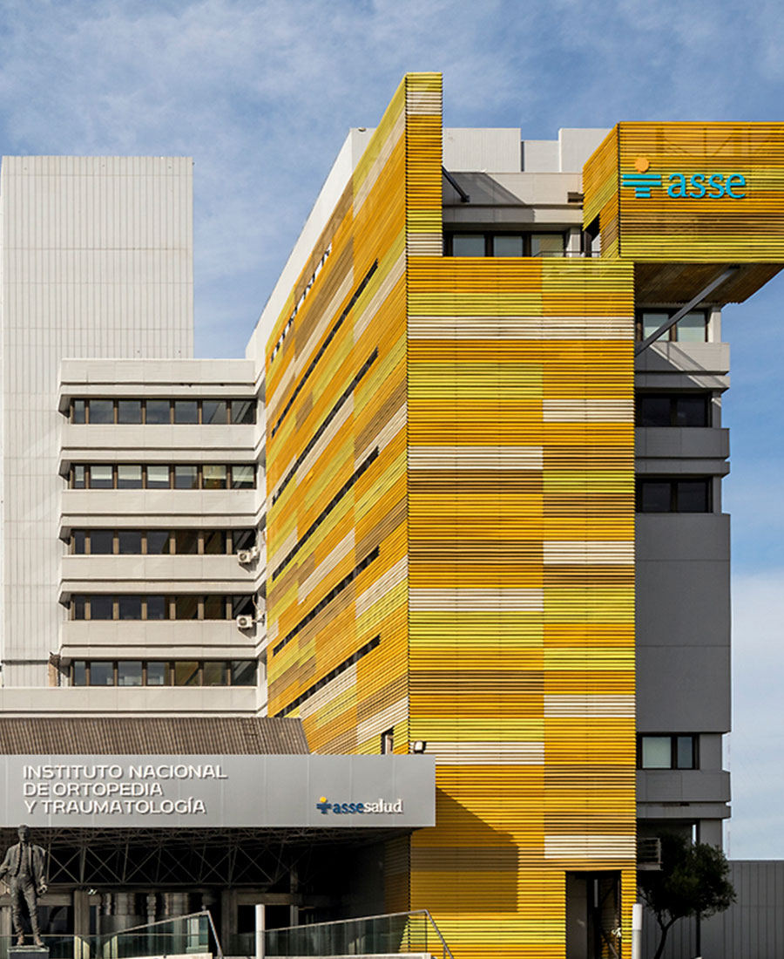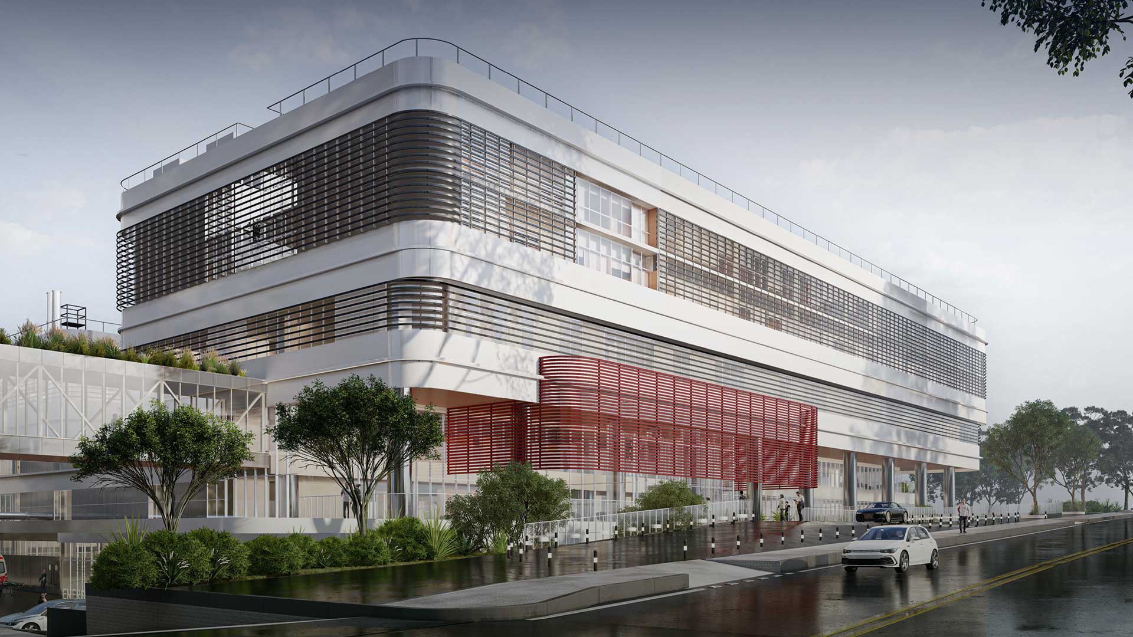

-
Program:
Hospital
-
Status:
Project in development
-
Area:
49,700 m² projected
-
Associated Studio:
Danza Cotignola Staricco
- Location:
-
Located in Quito, the San Patricio Metropolitan Hospital is part of an urban masterplan that brings together residences, hotels, retail, offices, and public spaces. The hospital complex spans nine levels, with spaces thoughtfully designed to prioritize comfort and urban integration, creating a healthcare experience that connects personal well-being with the surrounding environment.
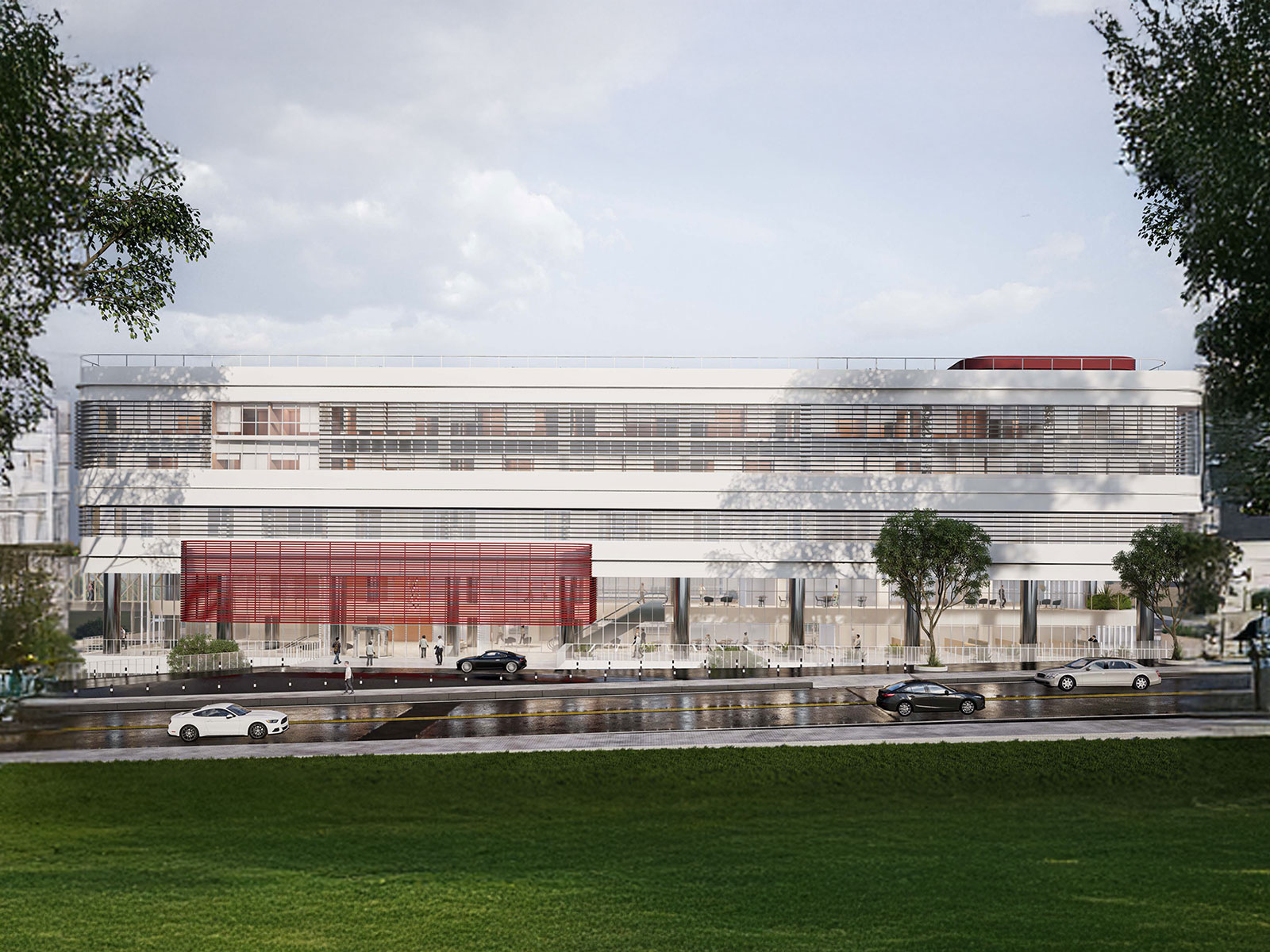
San Patricio Metropolitan Hospital is a state-of-the-art medical facility situated in a rapidly developing area, just 12 minutes from downtown Quito.
Hospital architecture with an urban and strategic vision
As part of a forward-thinking urban masterplan, the hospital is embedded within a comprehensive ecosystem of services and amenities that enhance quality of life. Its proximity to major roadways, educational institutions, and high-traffic areas—such as Universidad San Francisco de Quito and Cumbayá Park—ensures easy access and a steady flow of patients and professionals.
With a total built area of 49,700 m², the project is designed to establish itself as a leading healthcare institution, recognized for its functionality, operational efficiency, and exceptional spatial quality.
The development includes a main hospital building and an annex for medical offices, both conceived as a unified whole and internally connected to complement and optimize their functions. The site’s design responds to the existing topography, which features a nearly 10-meter elevation difference across the property. The architectural approach leverages this condition to optimize access, circulation, and environmental factors. Both spatial organization and the operation of the complex are the result of a careful analysis of layout, interaction, and movement between spaces, especially in the most sensitive areas.
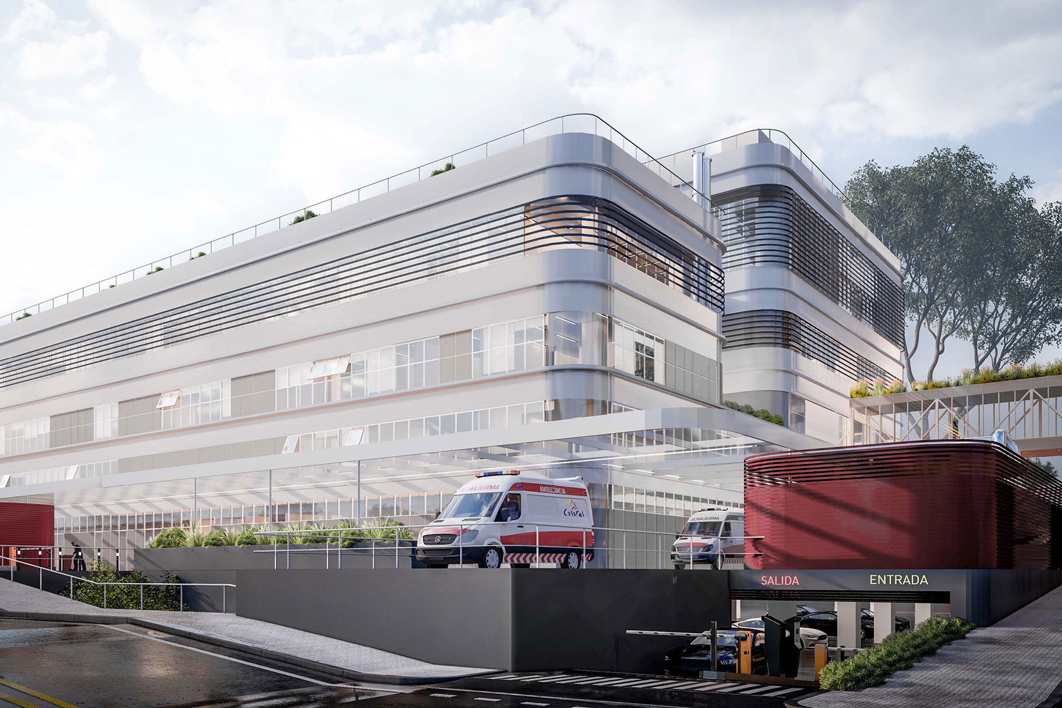
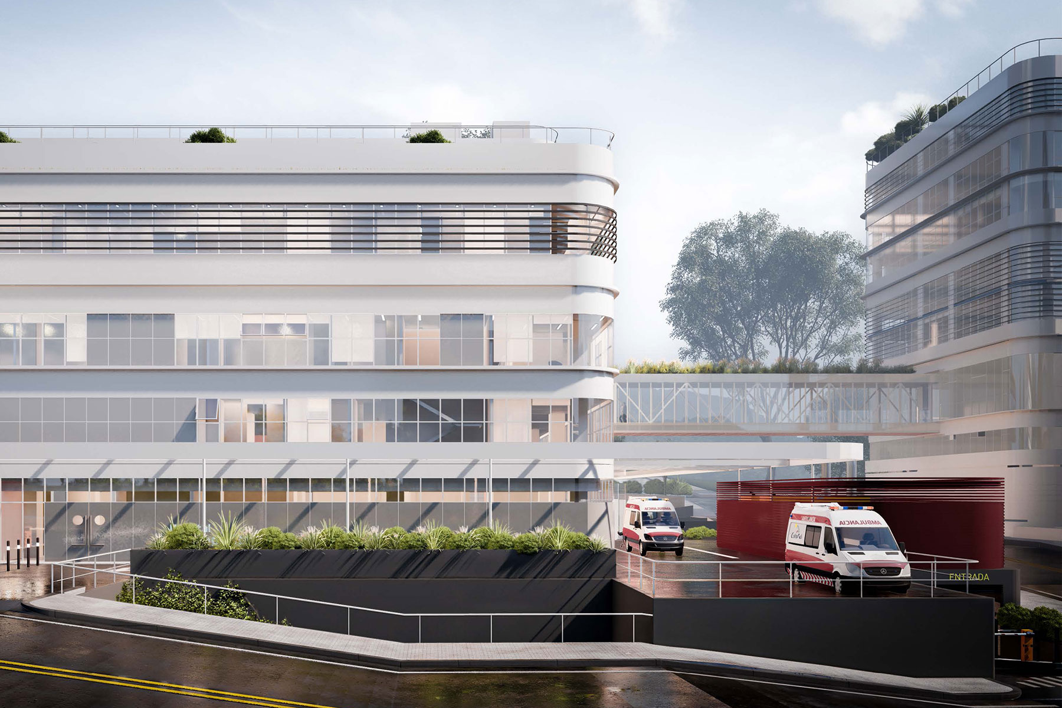
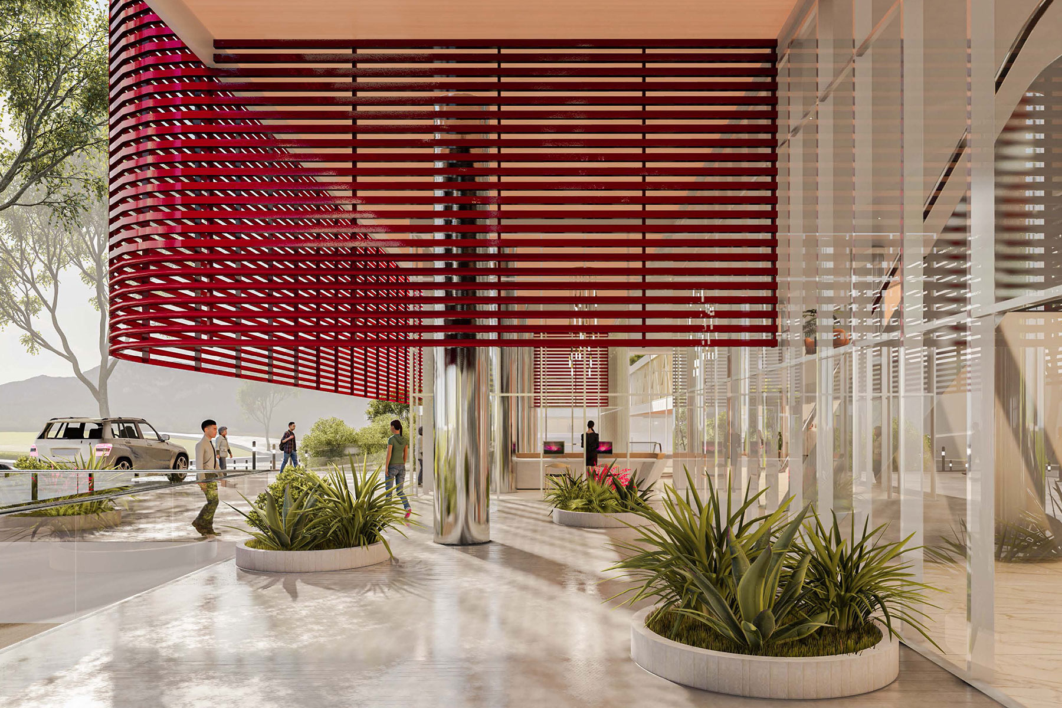
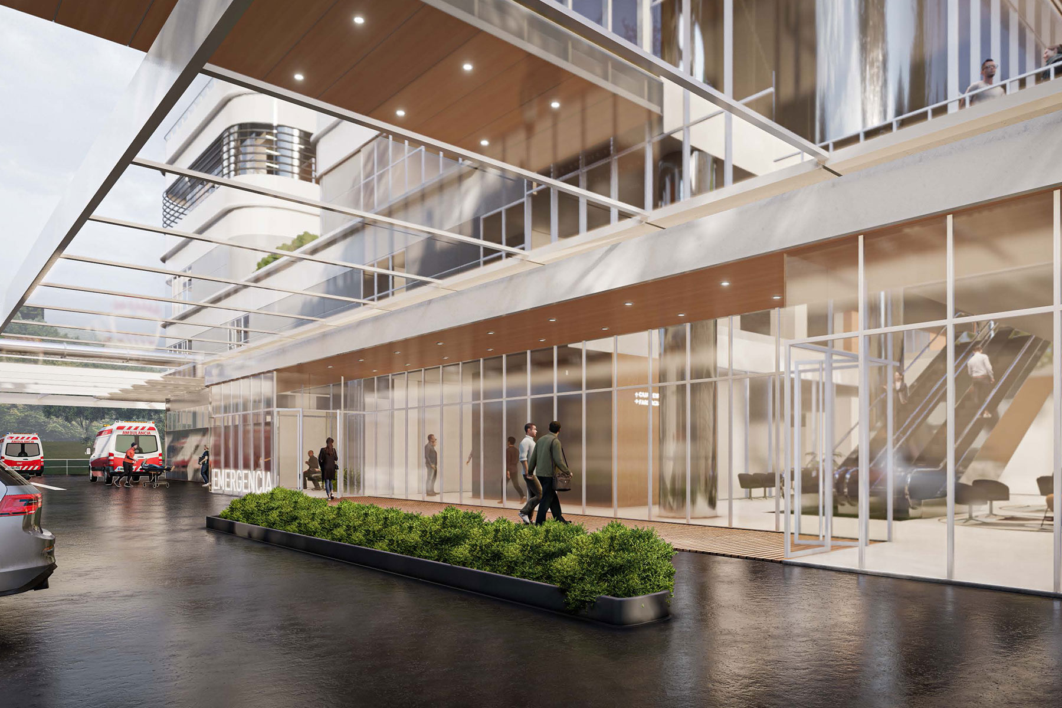
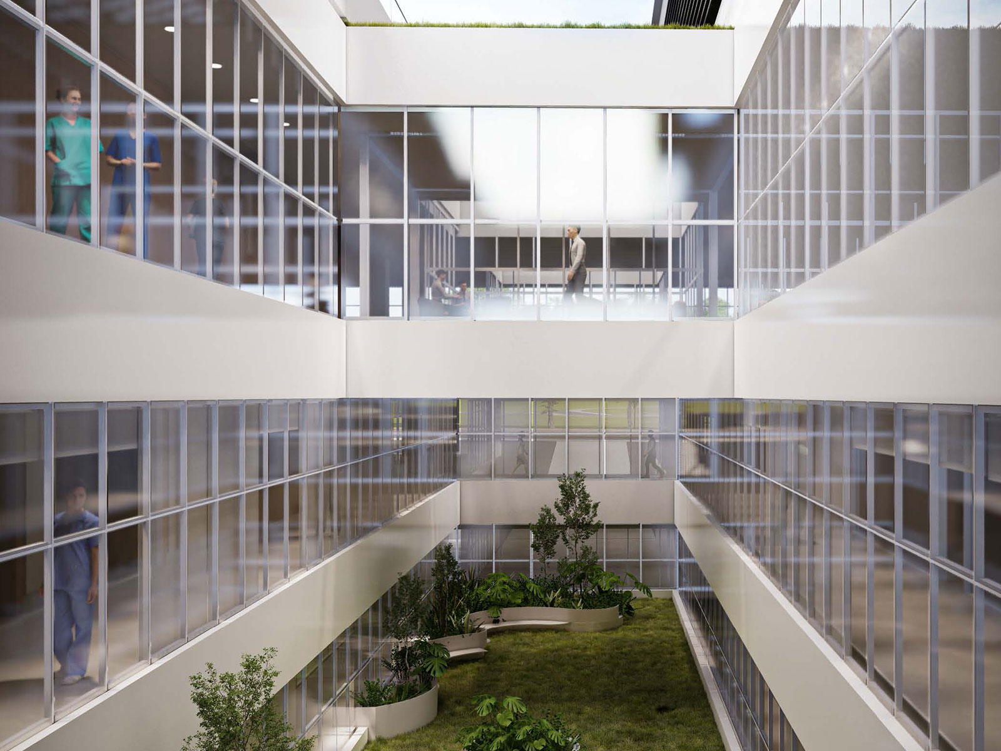
Technology, efficiency, and human experience in every detail
The hospital’s six above-ground levels house clinical, technical, diagnostic, emergency, inpatient, and general service areas, as well as multipurpose spaces and waiting rooms—all arranged to maximize functionality, complementarity, and accessibility. Three underground levels are dedicated to operational areas and parking, streamlining logistics and ensuring comfort for both users and staff.
The main entrance is distinguished by a double-height lobby with escalators and generous circulation and waiting areas. Essential services such as admissions, pharmacy, and laboratory are conveniently located here. Abundant natural light, even in the basements and parking areas, enhances the overall sense of well-being that defines the project.The lower levels accommodate emergency services, imaging, surgical suites, ICU, and other critical functions. The upper floors are dedicated to inpatient care, oriented to maximize mountain views and natural light, providing comfort and tranquility for patients.
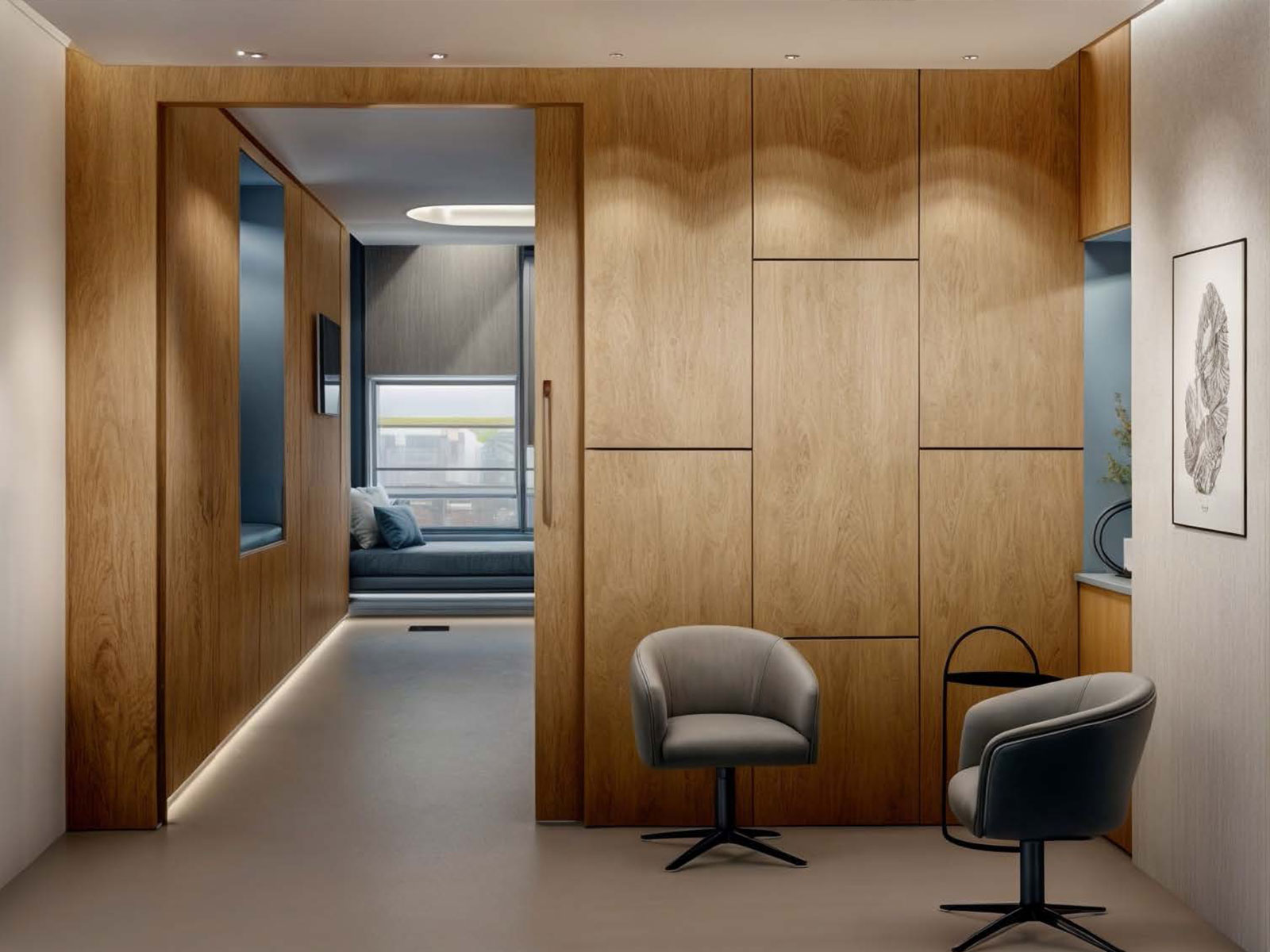
A central concept of the project is redefining the traditional hospital environment through warm, welcoming architecture focused on the user experience. This vision is reflected in the choice of finishes, favoring warm surfaces, inviting textures, and spacious, light-filled interiors that create a more human and comfortable atmosphere.
San Patricio Metropolitan Hospital incorporates cutting-edge technology and advanced engineering systems, including seismic isolators that ensure full operability in emergencies and meet the highest standards for essential infrastructure in seismic zones.
The project also embraces the latest advances in infrastructure and engineering, with designs aimed at reducing energy consumption, incorporating renewable energy sources, and managing resources efficiently to achieve carbon neutrality. These initiatives position the hospital to meet international certifications for safety, clinical quality, patient and family protection, full operability, and environmental stewardship.
Beyond its medical function, the hospital also contributes to public space and connects seamlessly with the surrounding neighborhood. Its natural setting allows the architecture to blend with the landscape, fostering a decentralized and contemporary hospital experience focused on the well-being of users, patients, and staff.
With this project, San Patricio Metropolitan Hospital sets a new standard for medical and hospital excellence in Ecuador and Latin America. Its integration within an urban masterplan creates a new hub for health services, linking the hospital with residences, retail, offices, hotels, and public spaces, and promoting functional integration with the immediate surroundings and the city. This centrality not only benefits the local community but also expands access to advanced healthcare services for the region, establishing Quito as a leading destination in the healthcare sector.
