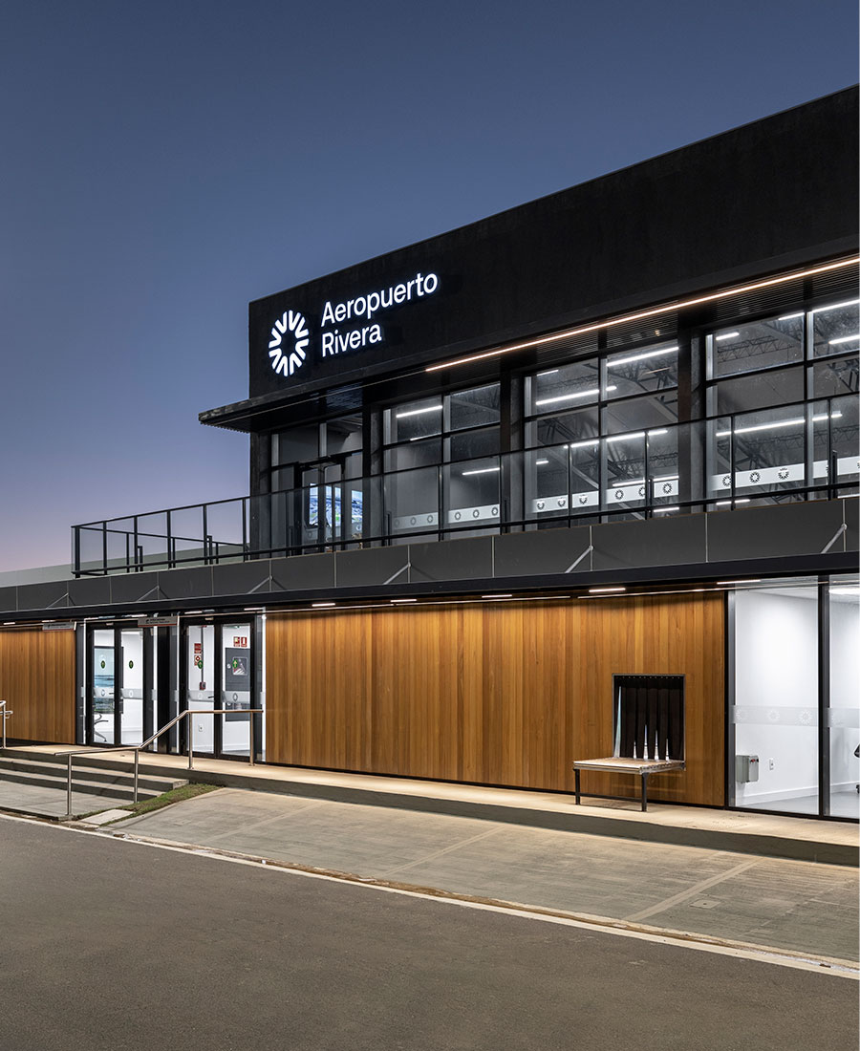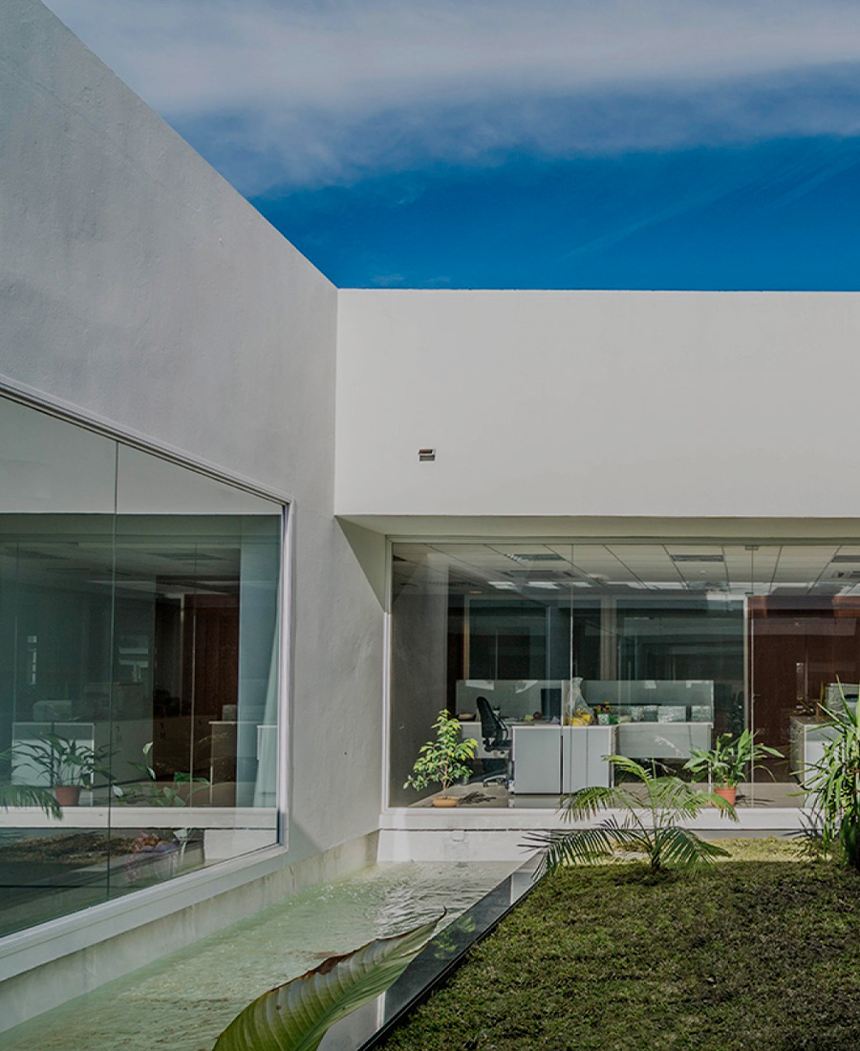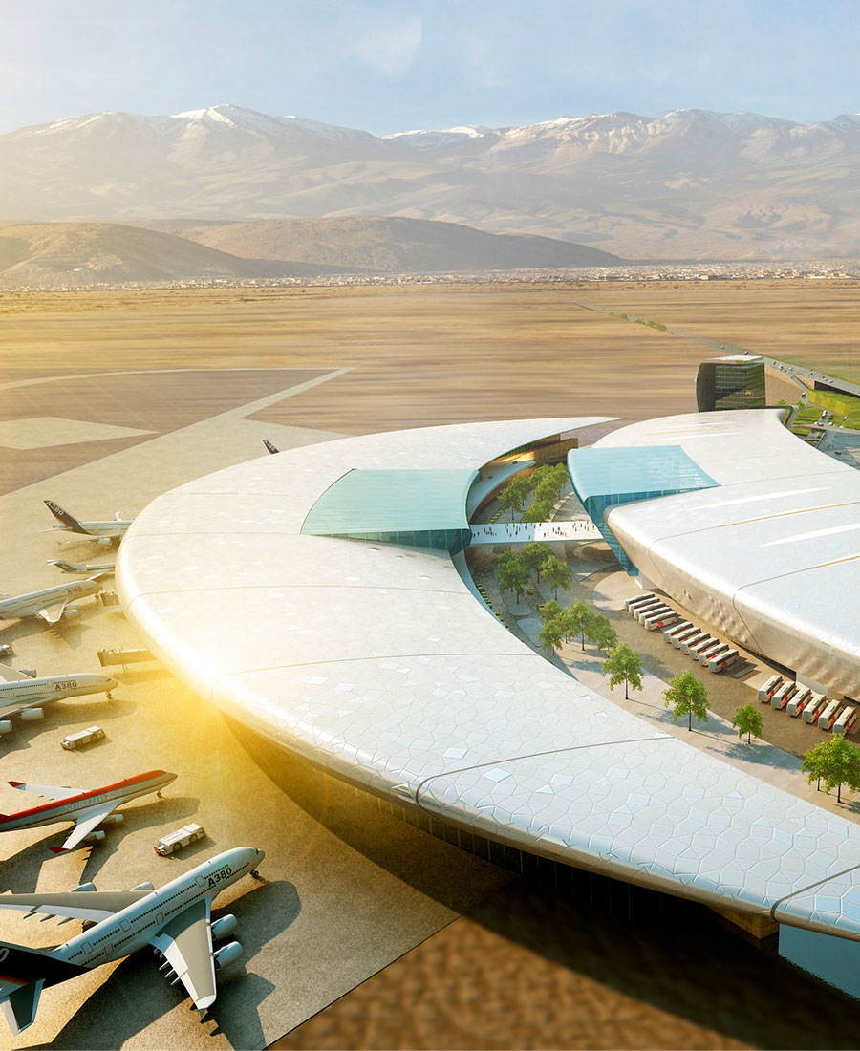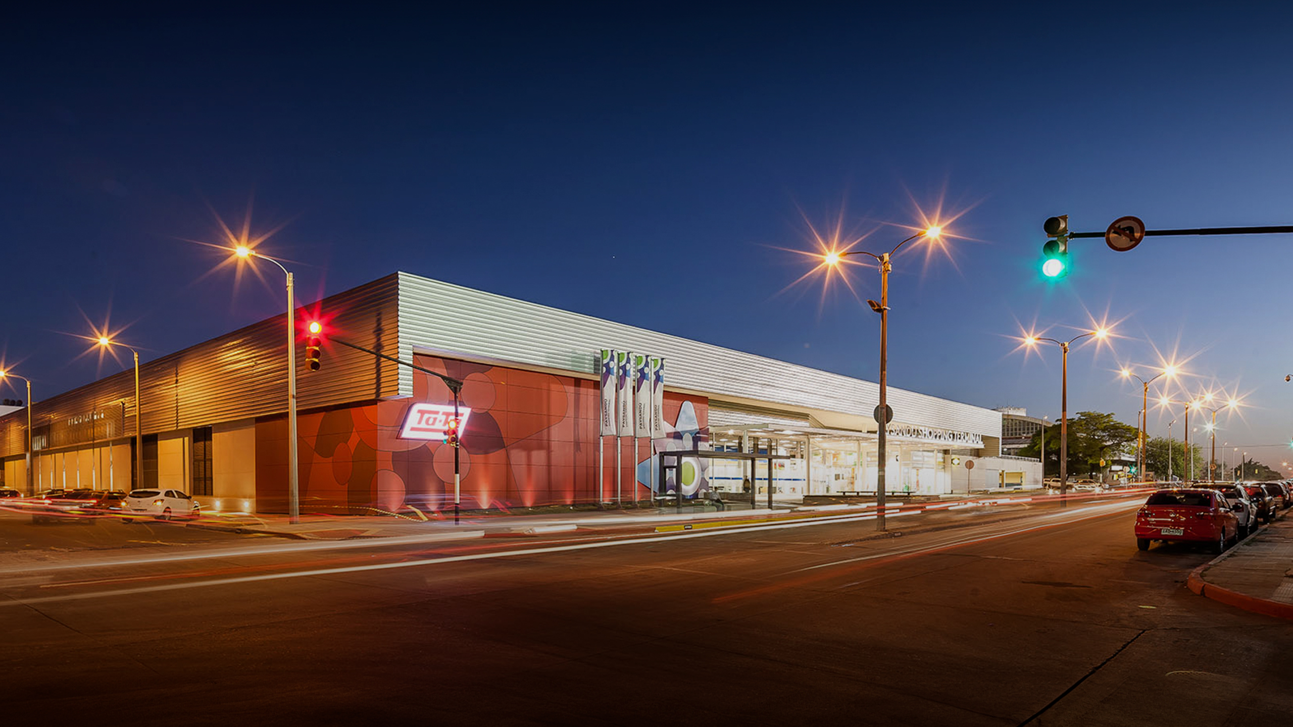

-
Program:
Terminals and Infrastructure
-
Status:
Built
-
Area:
18 430 m²
- Location:
-
The project occupies the urban block formerly housing the COUSA industrial plant, strategically positioned alongside significant city landmarks such as the Artigas Stadium and the 8 de Junio indoor arena. This privileged location establishes a new urban centrality, directly linked to the city's primary road infrastructure. Conceived as a mixed-use architectural complex, the new terminal integrates a commercial mall, enriching the existing urban fabric and expanding the range of services available. As a landmark urban facility, the building repositions the city within its regional context, catalyzing urban regeneration and fostering development towards the western sector.
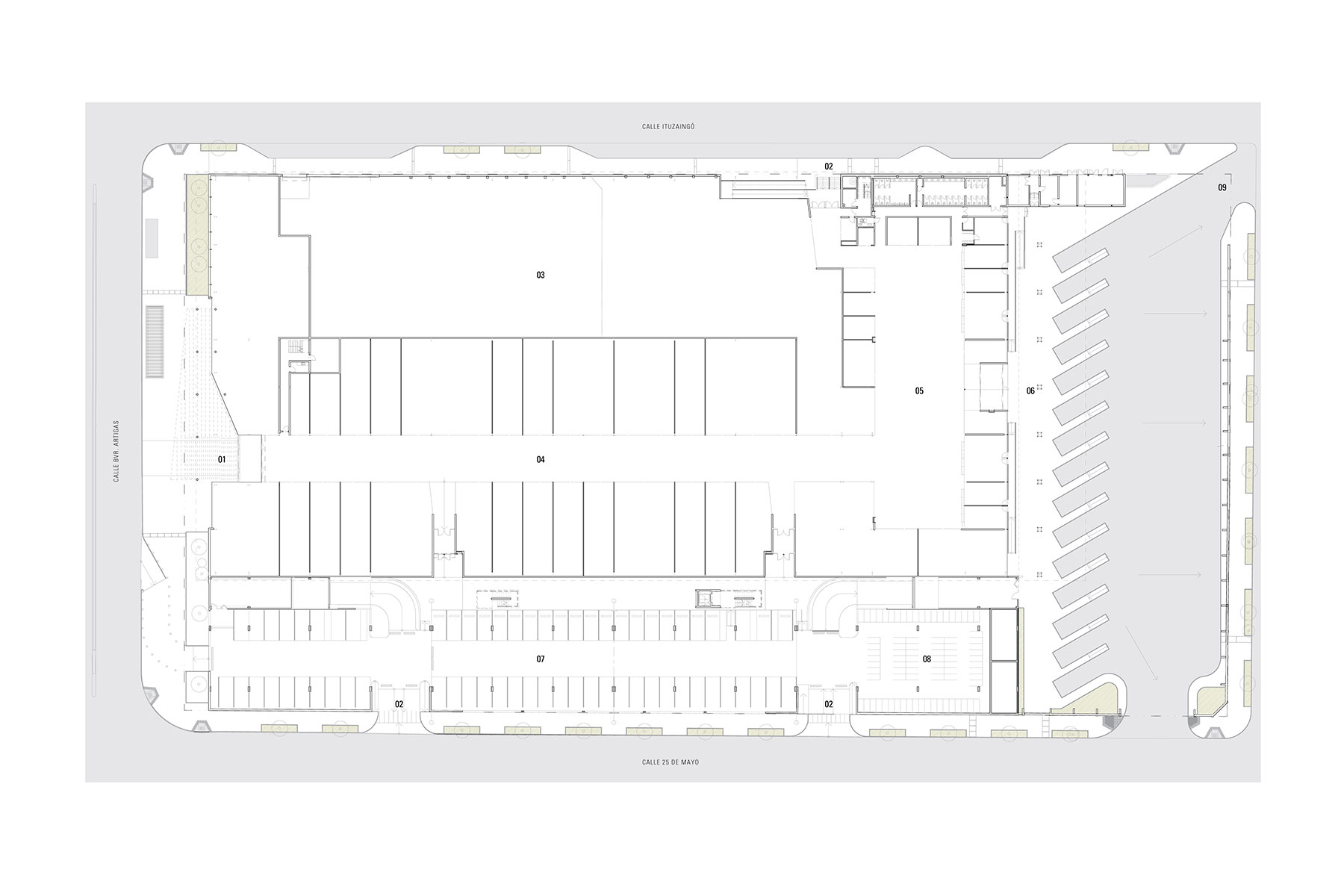
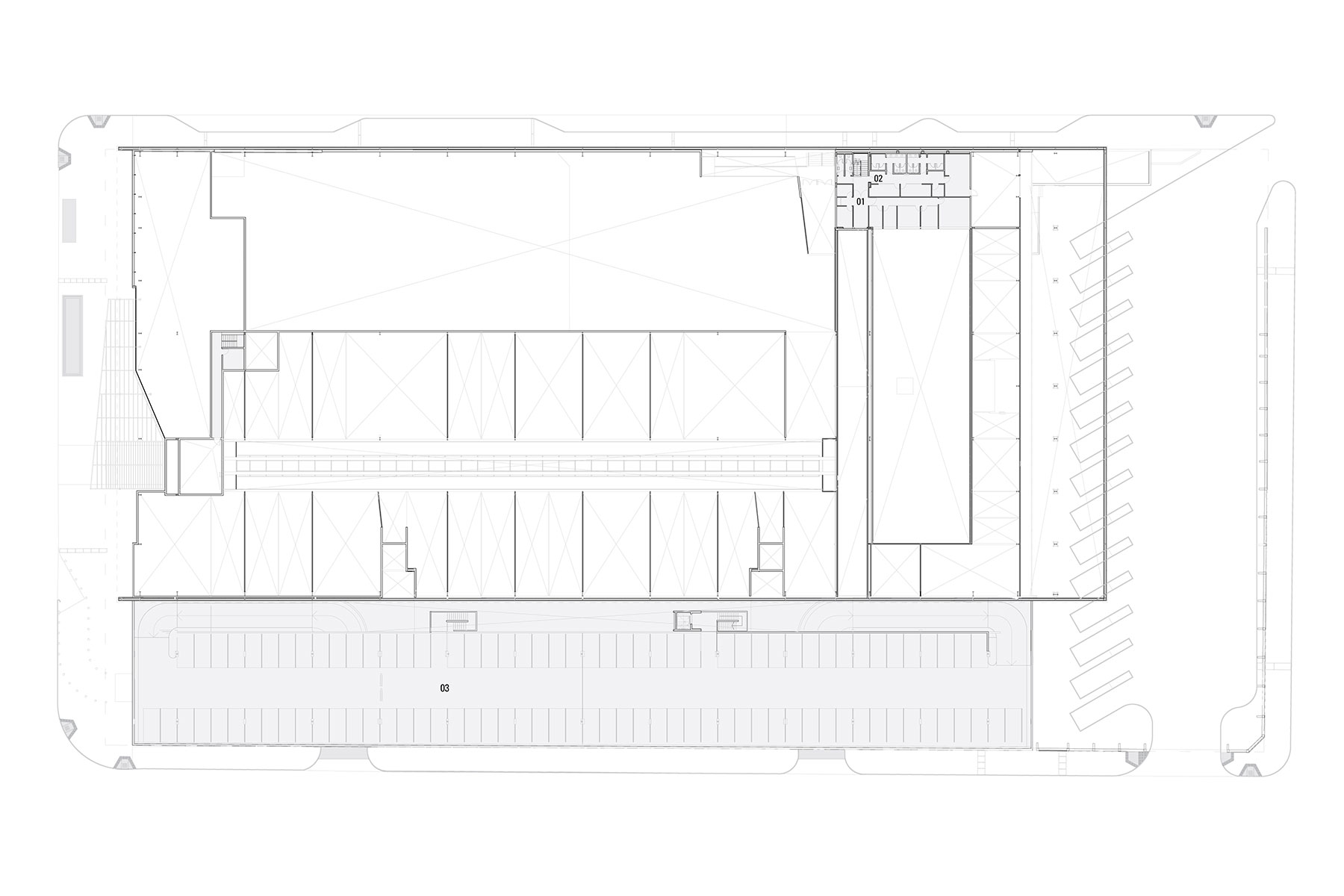
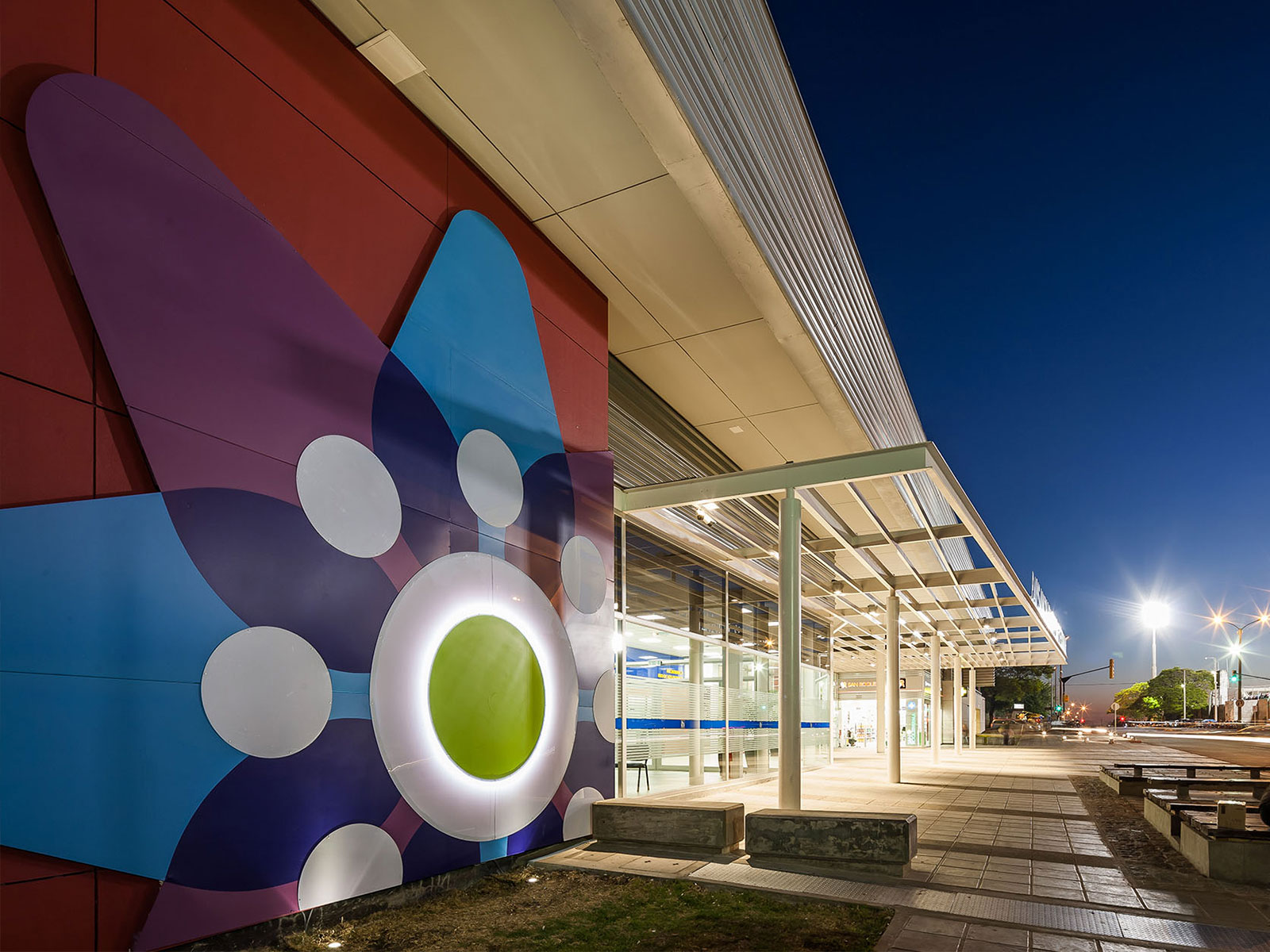
The intervention recovers sections of the existing building through adaptive architectural strategies, including repurposing, refurbishment, and enhancement operations. This approach reinforces an architectural culture that promotes the preservation of heritage and economic values, redirecting investment toward areas requiring greater spatial and functional prominence.
The preservation of the structural bays aligned along Ituzaingó Street defines a clear linear structure, articulating a continuous route from the main entrance to the terminal plaza. This open space functions as an articulating node and anchor for the commercial mall, fostering synergy among diverse uses and enhancing the urban dynamics of the entire complex.
The building is presented as a unified volume of marked architectural presence, whose metallic envelope integrates, in a continuous gesture, the lateral façades and the cantilevered roof over the platform area. The selected construction technology recovers and reinterprets the language of industrial architecture, lending the complex a contemporary yet austere image. Its scale and sobriety establish a harmonious dialogue with the large-scale facilities in the immediate surroundings, creating opportunities for the enhancement of public space that complement and enrich the existing urban context.
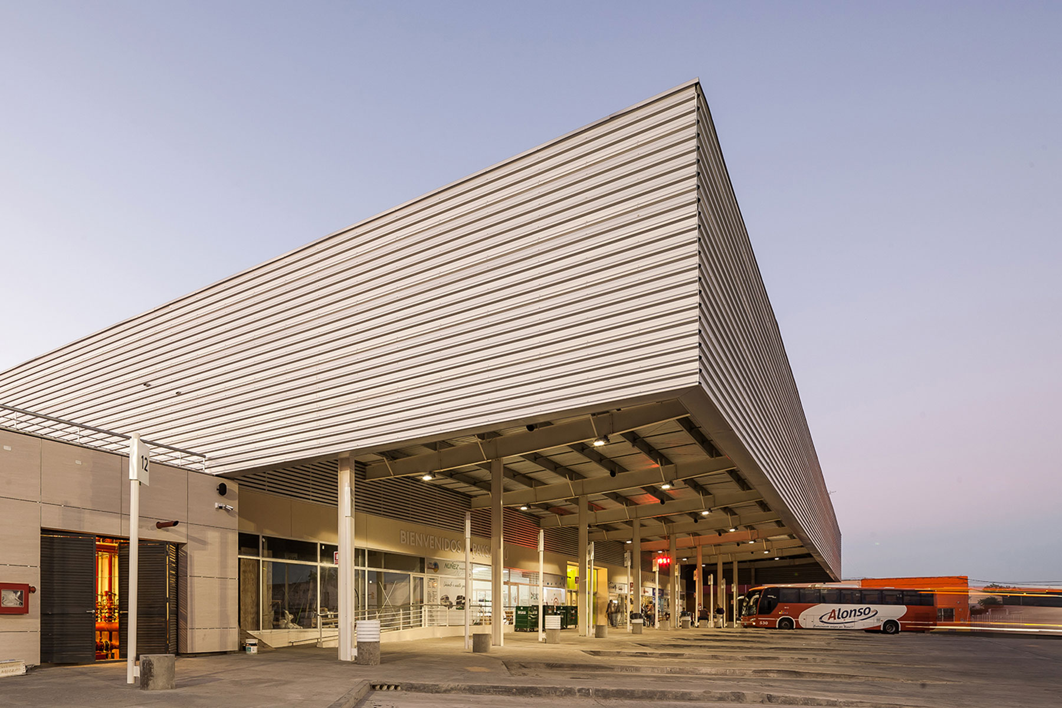
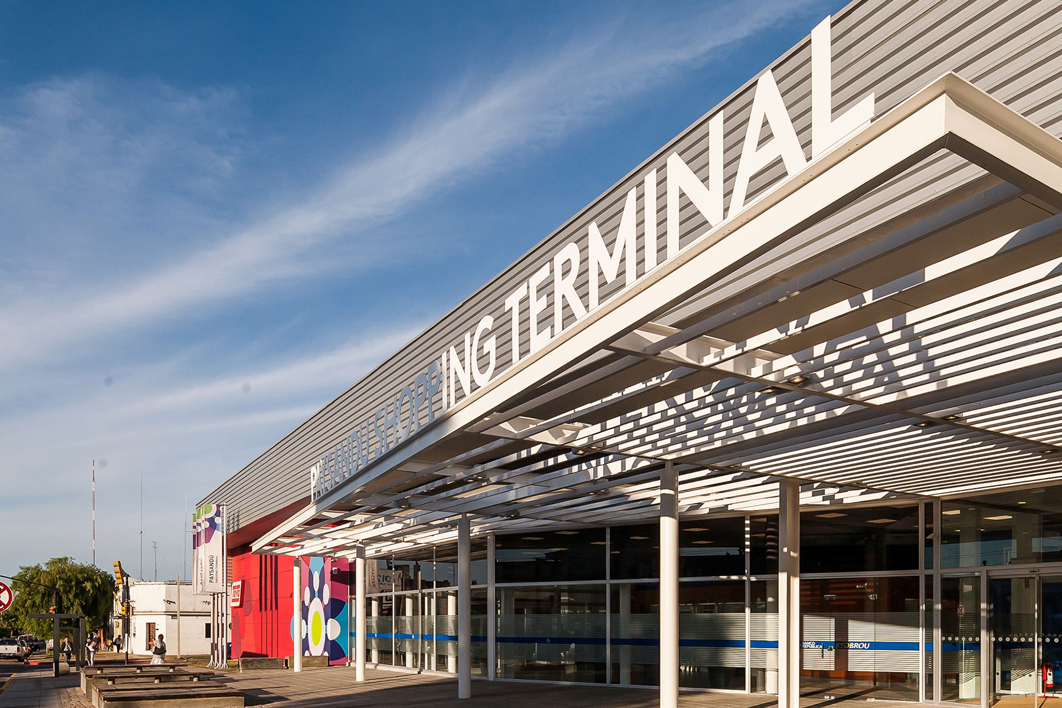
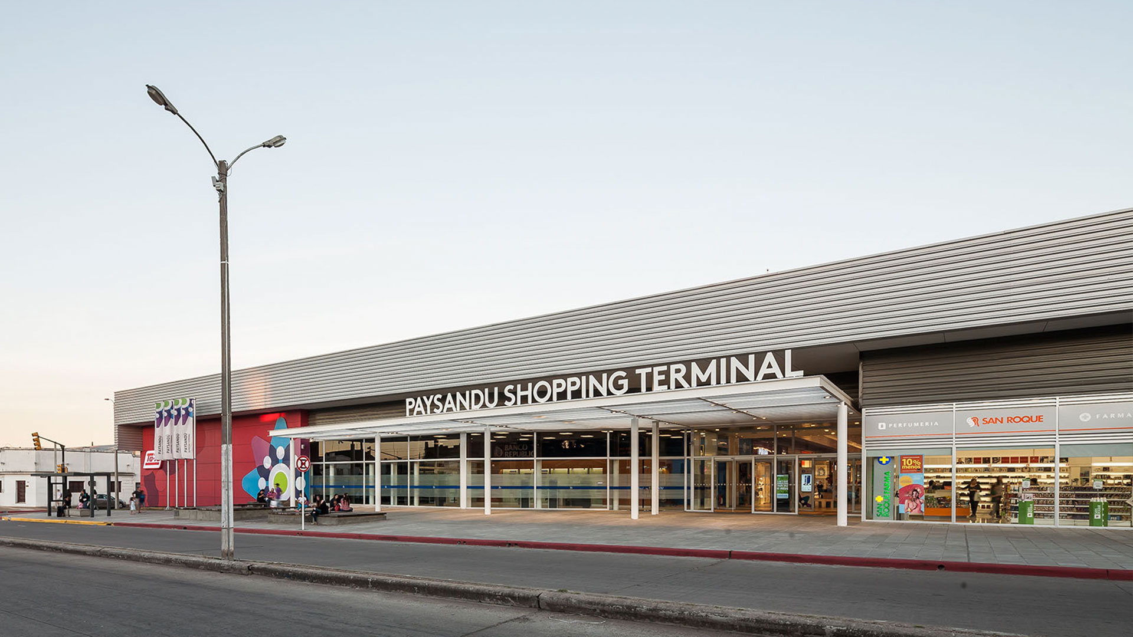
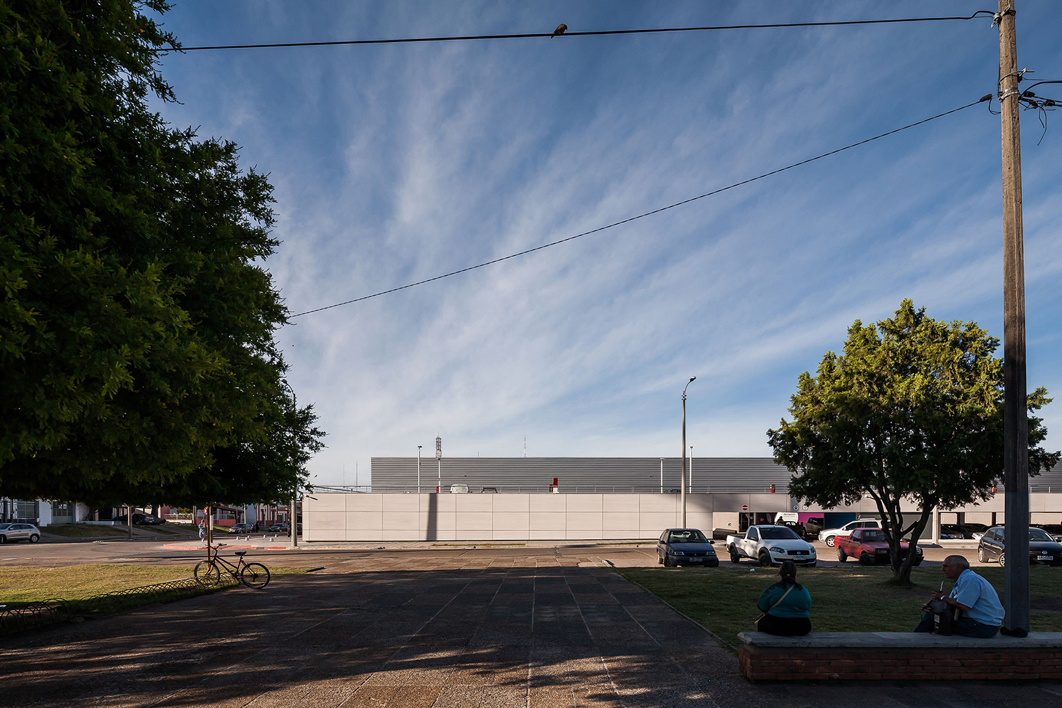
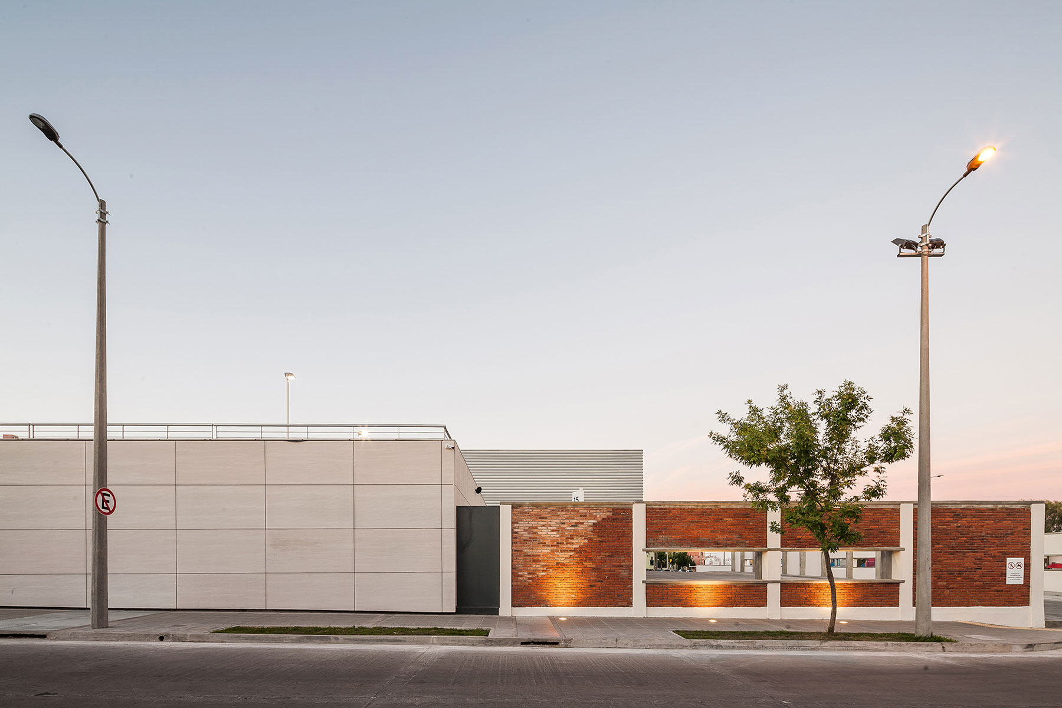
Visual communication and signage proposal
The signage strategy proposed for this project is comprehensive, encompassing everything from exterior road signage to interior digital orientation maps. The forms, materials, typography, and color palette adopted draw inspiration from the institutional logo and the industrial, modular character of the building, particularly emphasizing the expressive use of folded metal sheets.
The logo is deployed across multiple scales and formats, flexibly adapting to each specific application. Additionally, its color coding clearly differentiates access points and circulation routes to commercial areas, parking zones, and the terminal, facilitating orientation and reinforcing the visual identity of the architectural ensemble.
