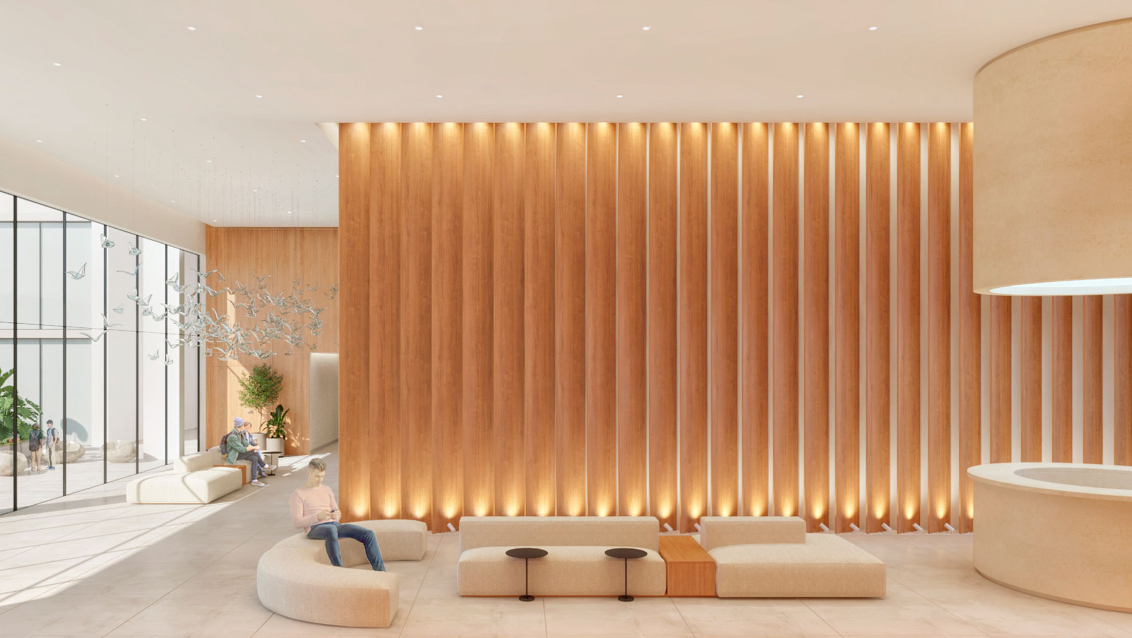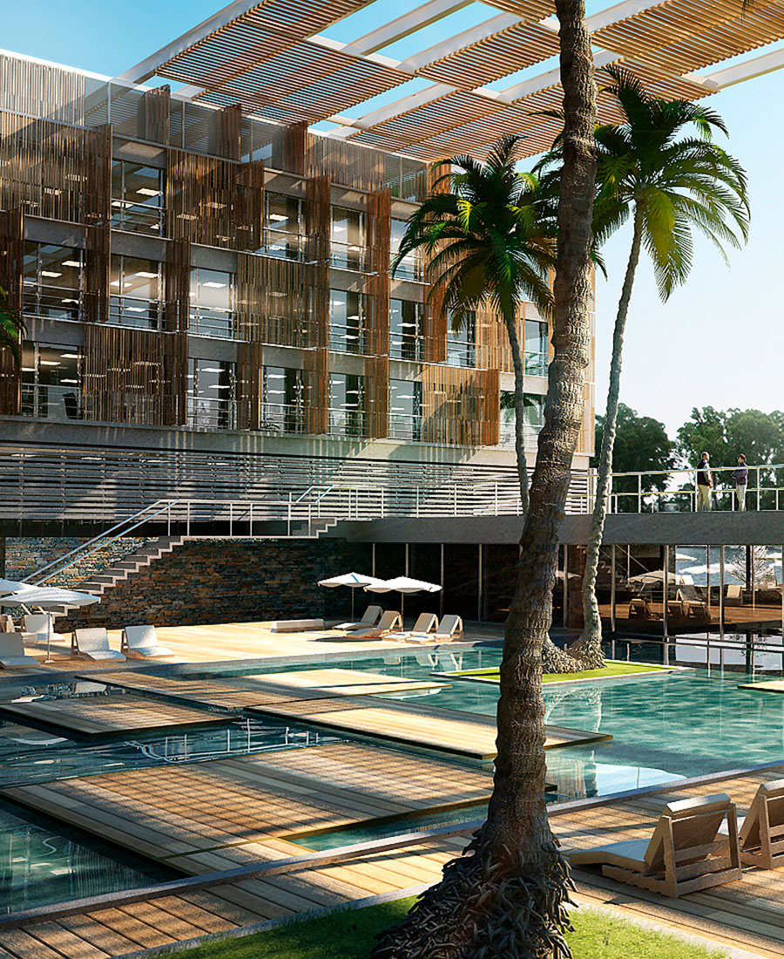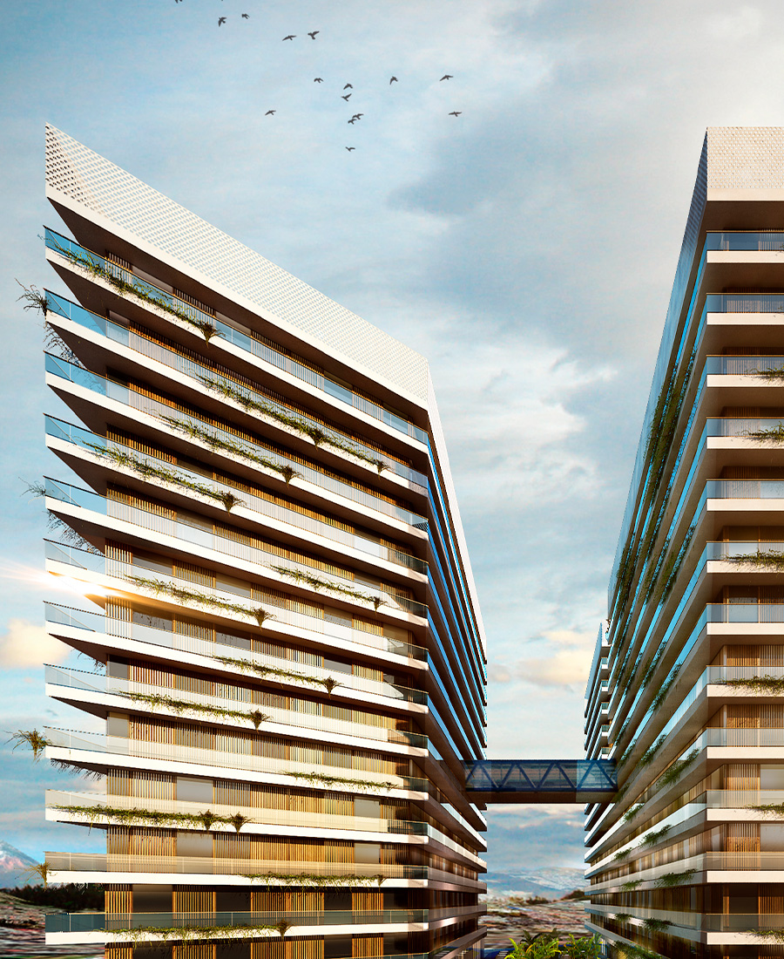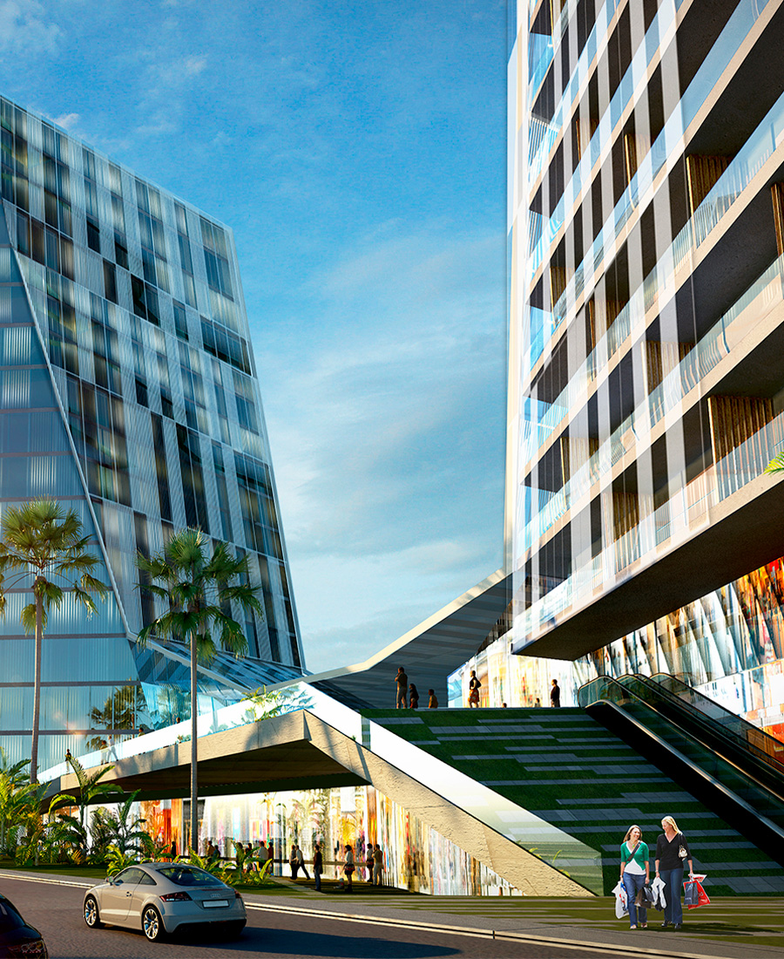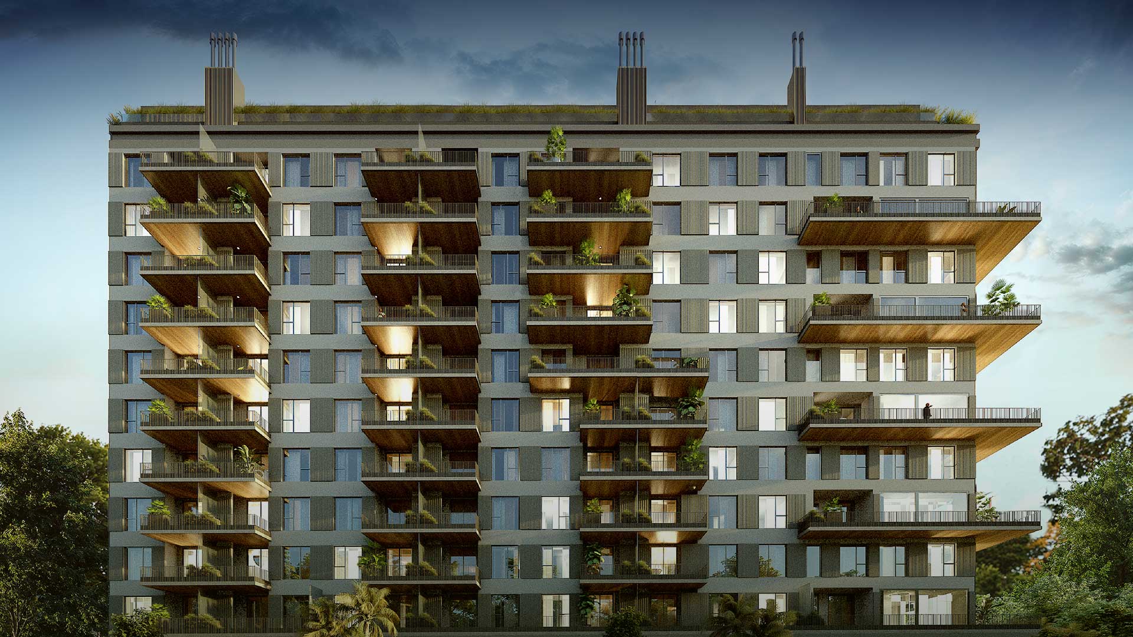

-
Program:
Mixed-use
-
Status:
Under construction
-
Area:
15 000 m²
-
Client:
Altius Group Paraguay
-
Associated Studio:
Arq. Julia Galanti. Graciela Bo, Landscape
- Location:
- Project Website:
More Plaza is a mixed-use development strategically located in Asunción, Paraguay, seamlessly integrating residential units, corporate offices, and retail spaces within a distinctive "L"-shaped architectural volume. Its innovative design concept revolves around an internal plaza-garden, thoughtfully connecting the various programs and creating a fluid dialogue with the surrounding urban context.
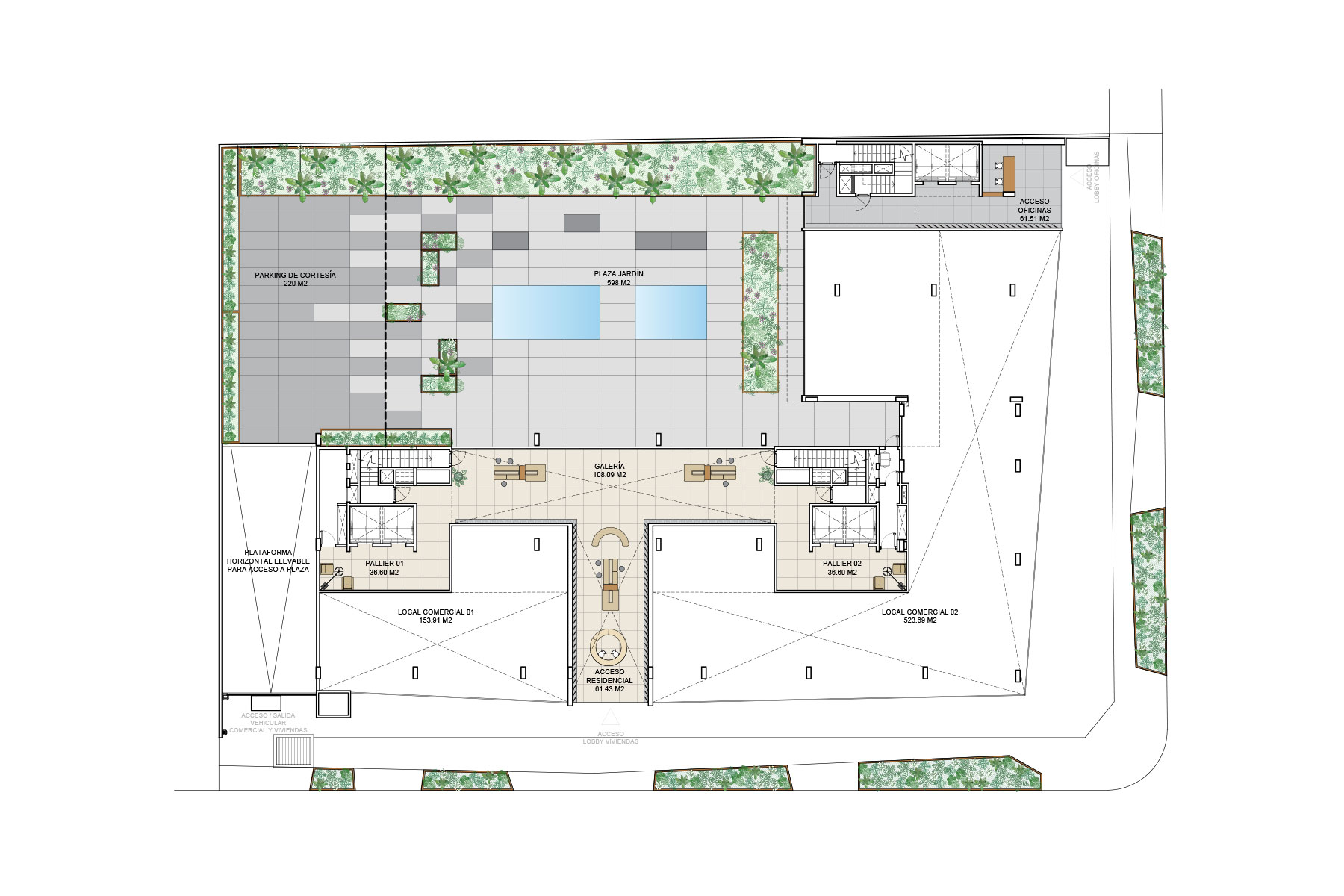
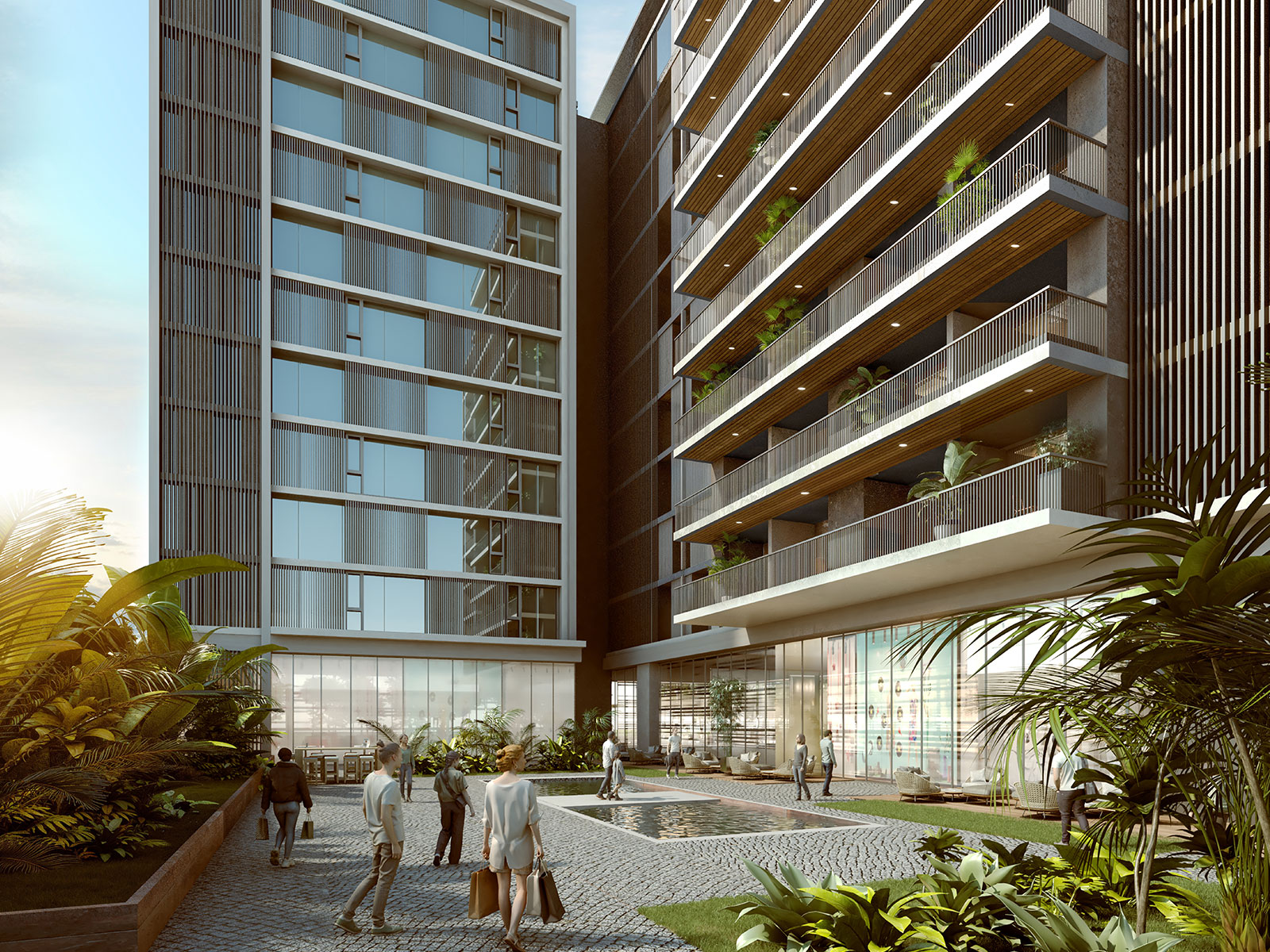
Situated at the intersection of Nuestra Señora del Carmen and Cesar López Moreira streets, More Plaza occupies a prime location in a vibrant area characterized by dynamic urban and commercial growth. Its proximity to major metropolitan arteries such as Avenida Aviadores del Chaco and Avenida General José de San Martín ensures efficient connectivity and immediate access to essential urban amenities. This privileged setting enhances the project's integration with its surroundings, promoting pedestrian and vehicular mobility and reinforcing its role as an active urban node.
Architecturally, More Plaza features a double-height commercial ground floor, ten upper levels dedicated to residential units and offices, and a top floor reserved exclusively for amenities. The seven-meter-high ground floor accommodates retail spaces and separate entrances for residential and corporate sectors. Additionally, three underground levels are dedicated to parking and technical areas, optimizing overall functionality.
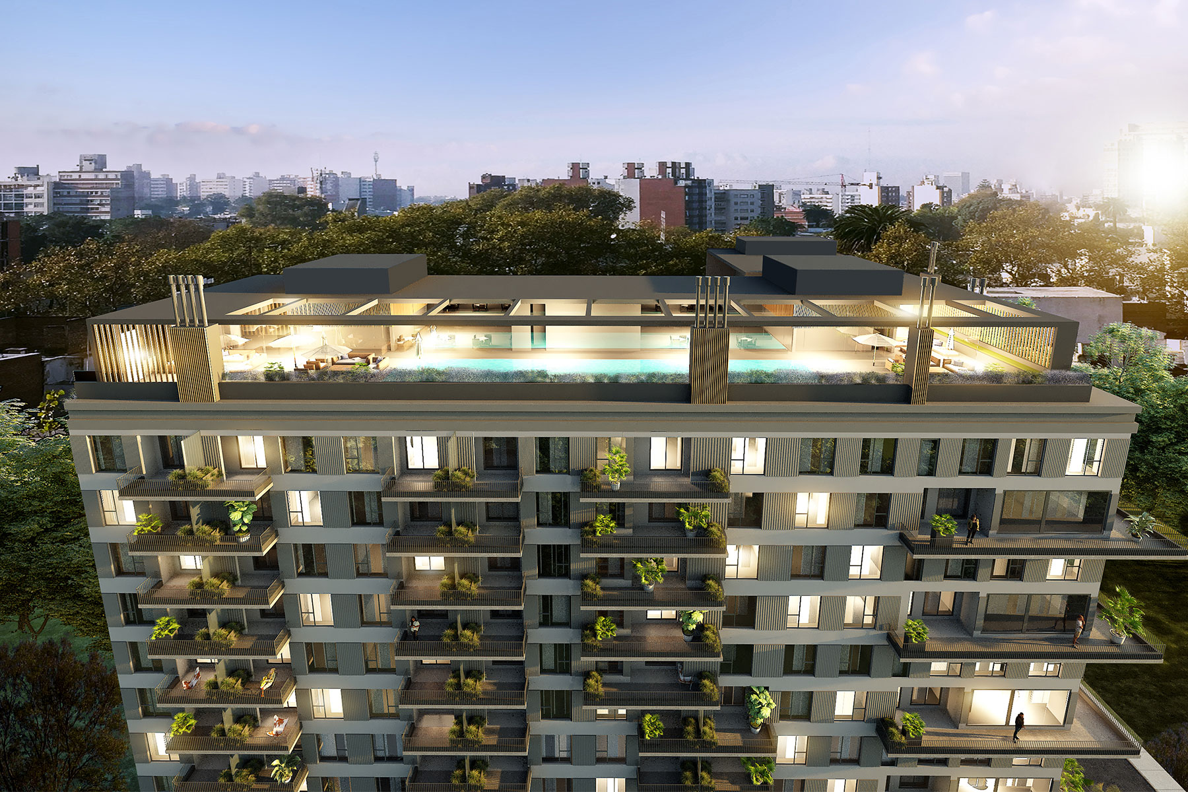
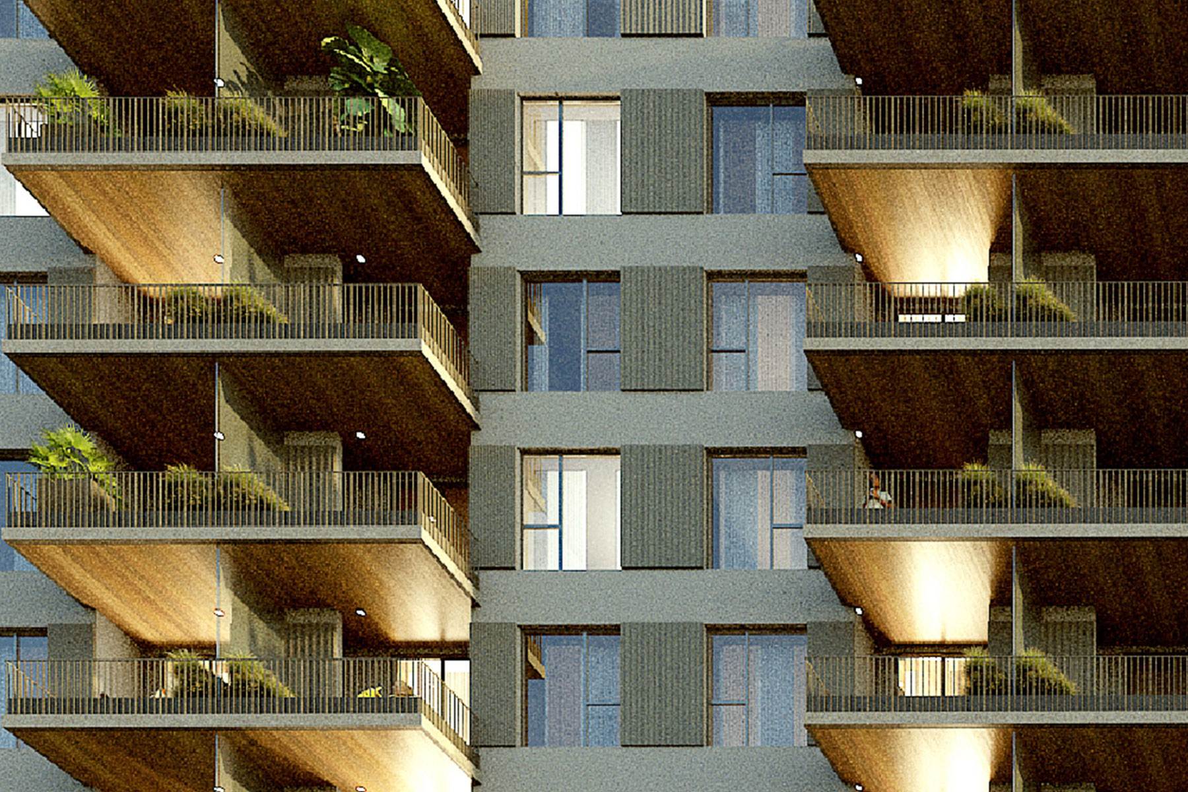
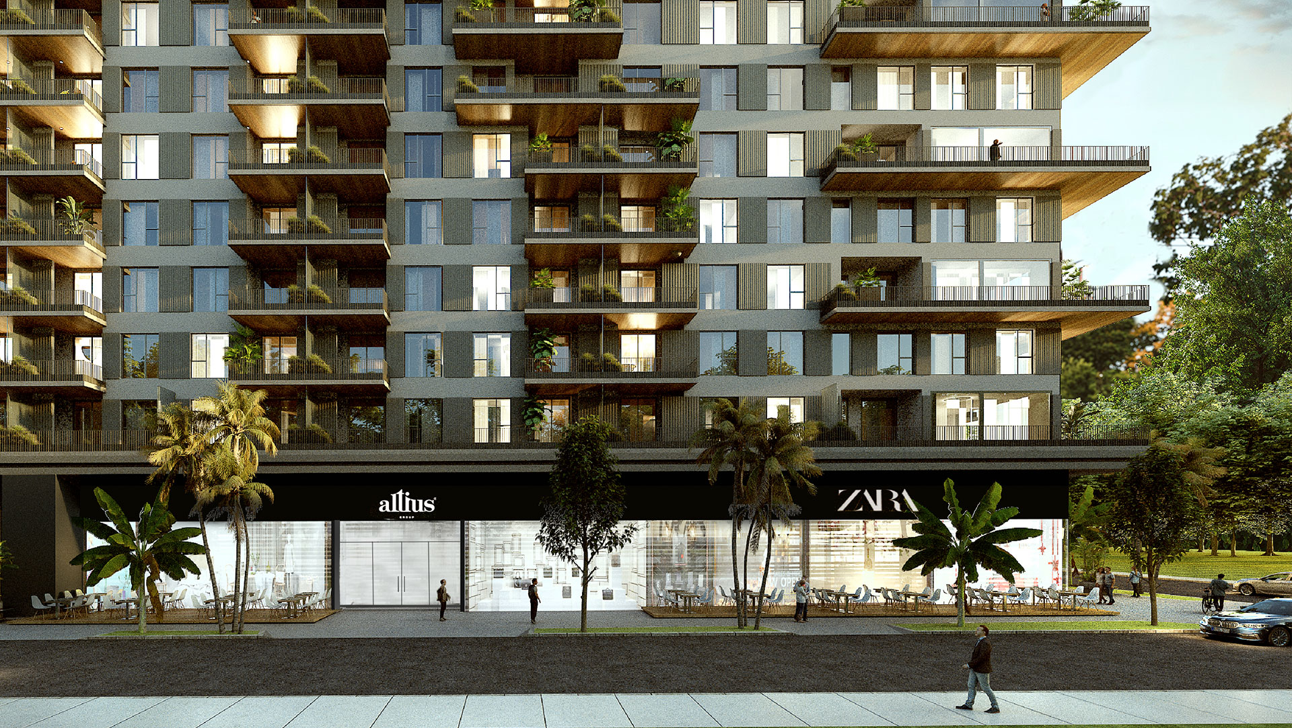
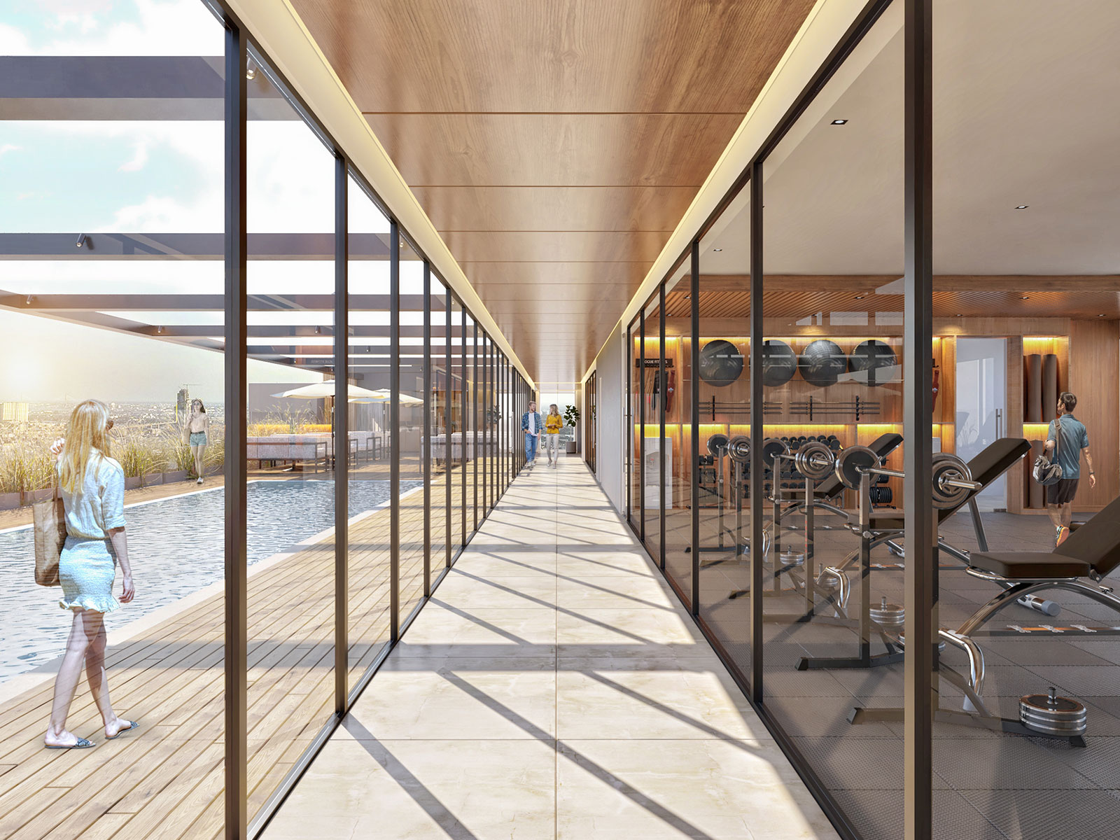
The architectural composition clearly differentiates residential and corporate sectors. The residential façade is characterized by exposed concrete, single-layer finishes, and graphite-gray aluminum carpentry, creating a sober and balanced aesthetic. In contrast, the corporate sector features a glazed curtain-wall façade complemented by solar protection elements made of aluminum composite panels and micro-perforated metal sheets, emphasizing transparency and visual permeability.
The Studio was specifically commissioned to design targeted interventions that elevate the spatial and sensory experience of the complex. Among these, the residential entrance stands out as an architectural threshold, carefully crafted with noble materials, scenographic lighting, and refined construction details to anticipate the spatial quality within. The commercial gallery is envisioned as a dynamic and inviting pathway, where spatiality, natural lighting, and carefully selected materials combine to create a contemporary and welcoming atmosphere.
Similarly, residential lobbies are thoughtfully designed as transitional spaces, where indirect lighting, curated color palettes, and textured finishes provide warmth and sophistication.
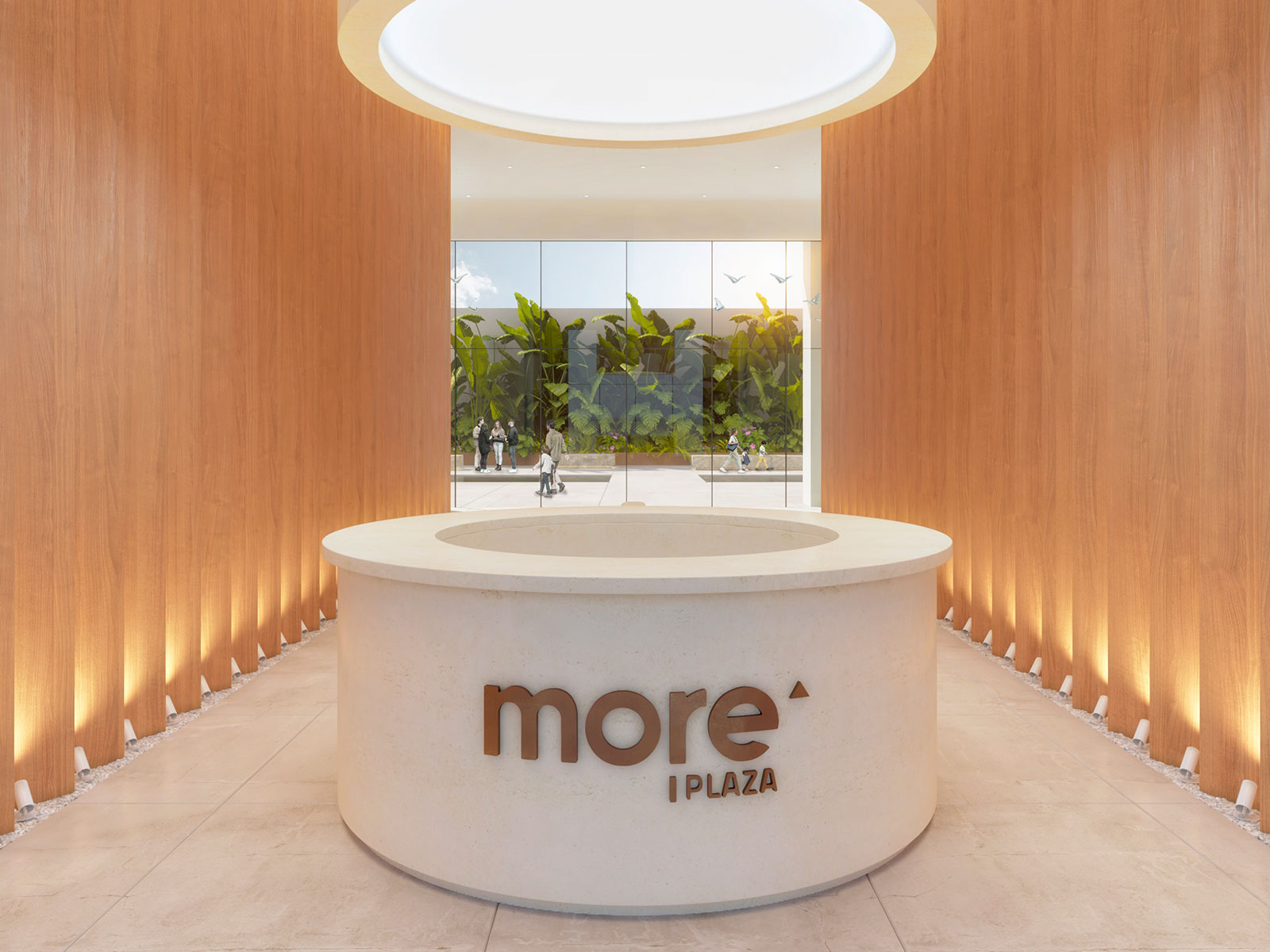
The plaza-garden is a defining feature of the project, significantly enhancing the daily experience of its users. This internal open space offers exceptional environmental and landscape quality, featuring lush tropical vegetation, reflecting pools, and carefully selected urban furniture, promoting urban quality of life and user well-being.
In terms of programmatic offerings, More Plaza provides a diverse range of residential units, from studio apartments to three-bedroom duplexes. Office spaces are designed as flexible open-plan layouts, adaptable to various spatial configurations. Amenities located on the top floor include a gym, swimming pool, multipurpose rooms, and panoramic terraces, thoughtfully designed to optimize sunlight exposure and natural ventilation.
With its functional flexibility, spatial quality, and unwavering commitment to user experience, More Plaza positions itself as an innovative and distinctive project within Paraguay's real estate market.
