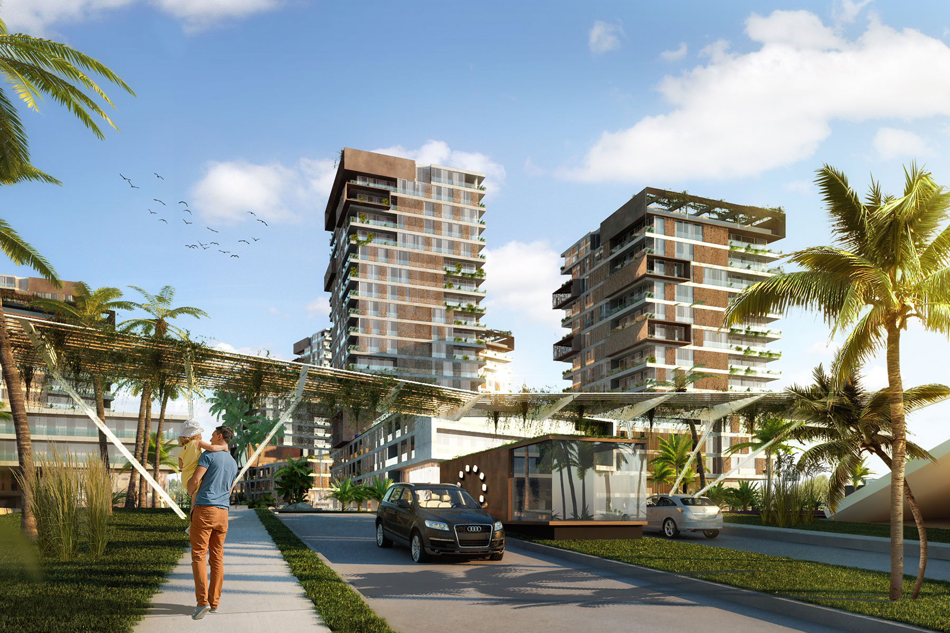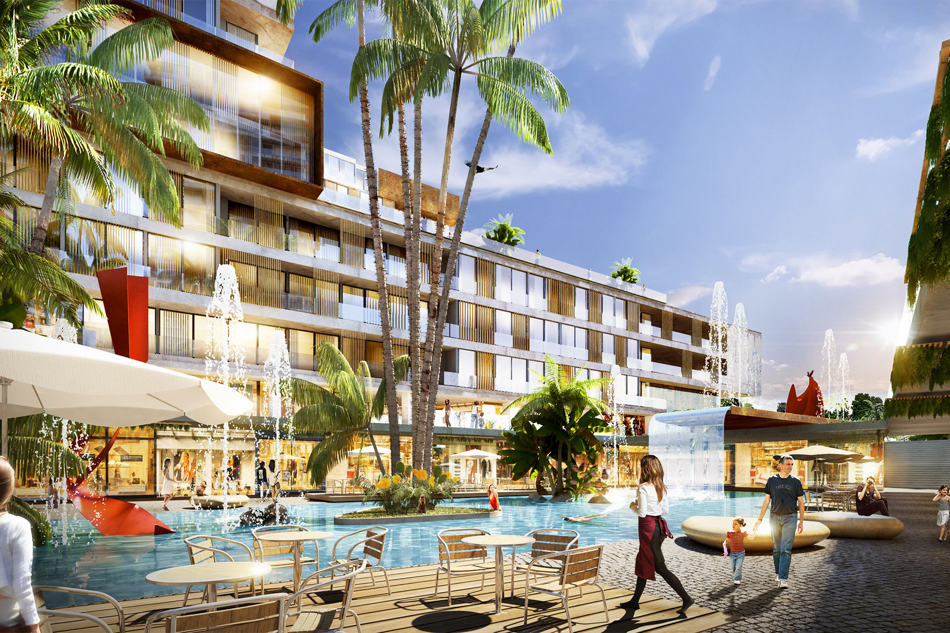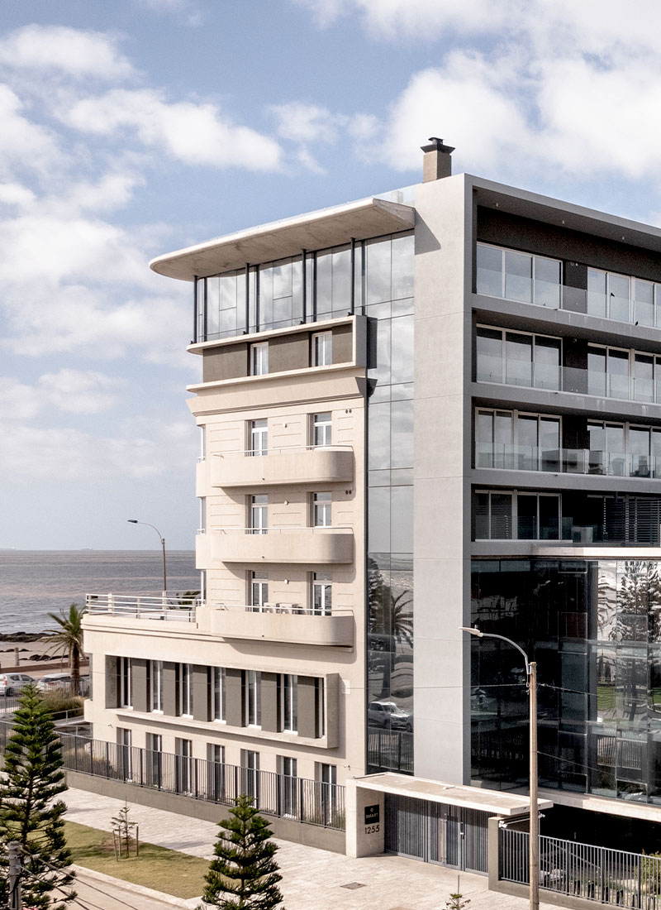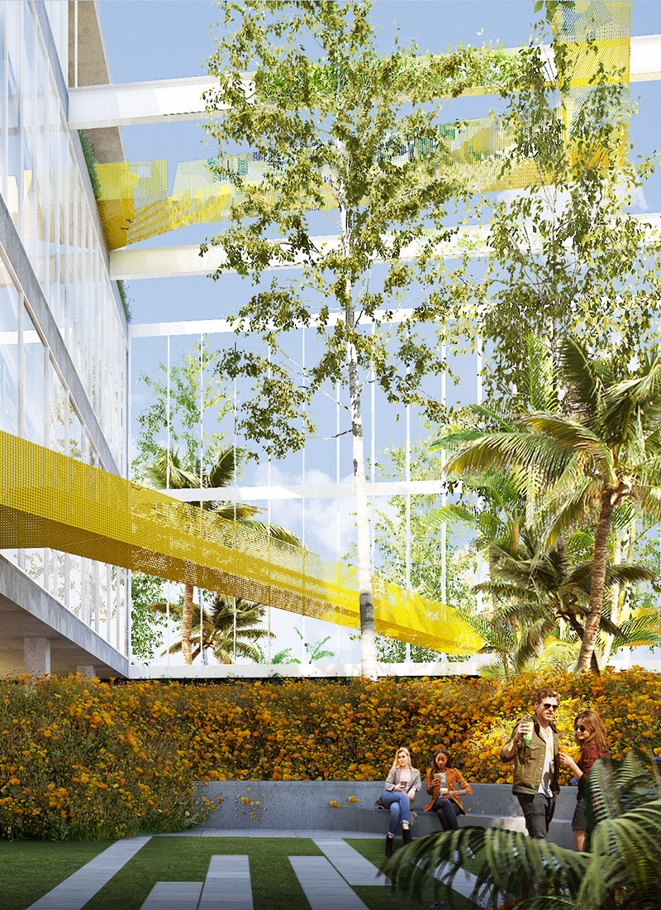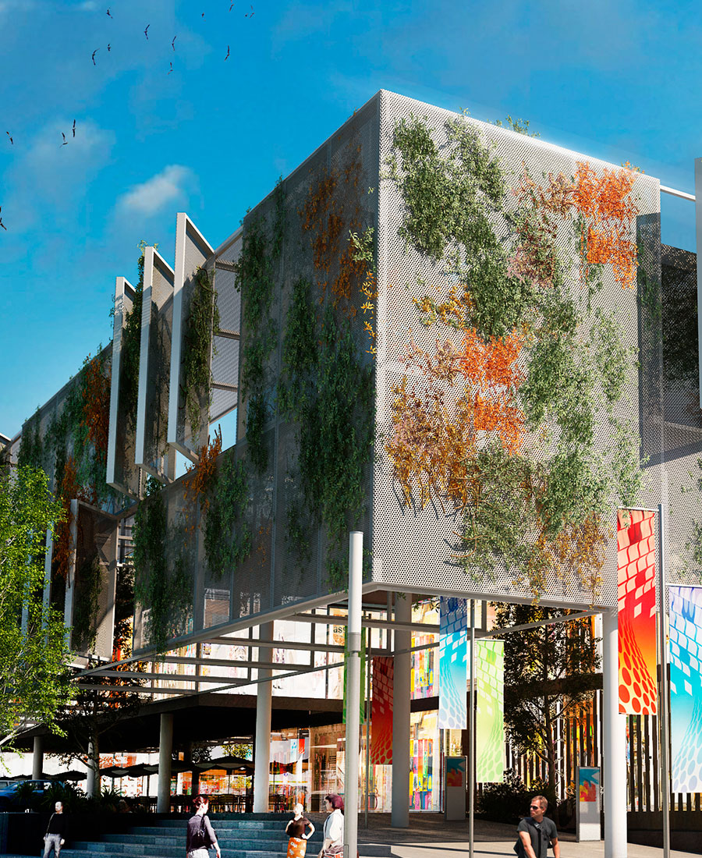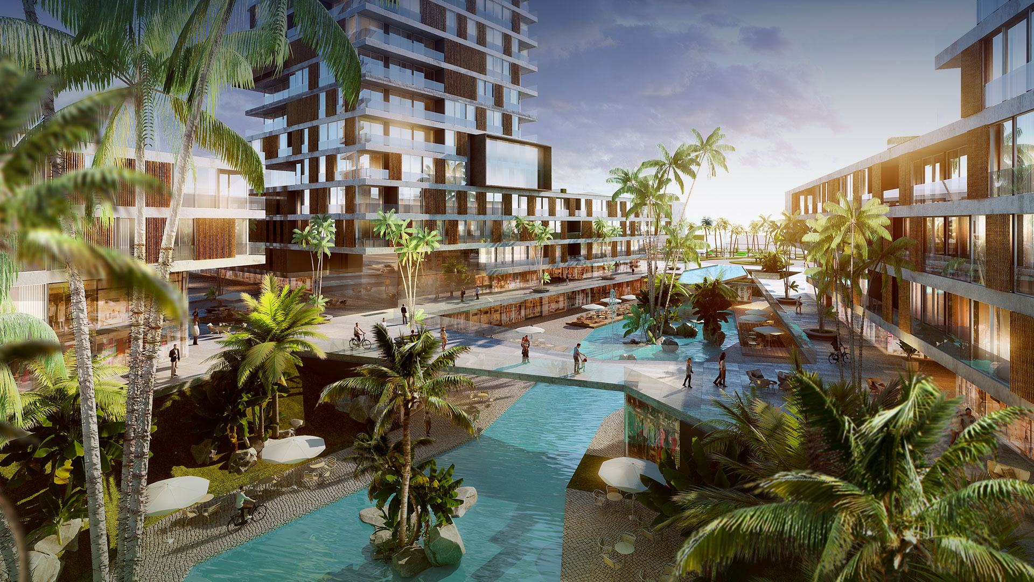

-
Program:
Mixed-Use
-
Status:
Project Design and Development
-
Area:
6,8 ha
- Location:
-
The Miradores del Roo Concept and Schematic Design integrates residential, amenity, commercial, and public spaces within a privileged setting, connecting urban accessibility with environmental preservation.
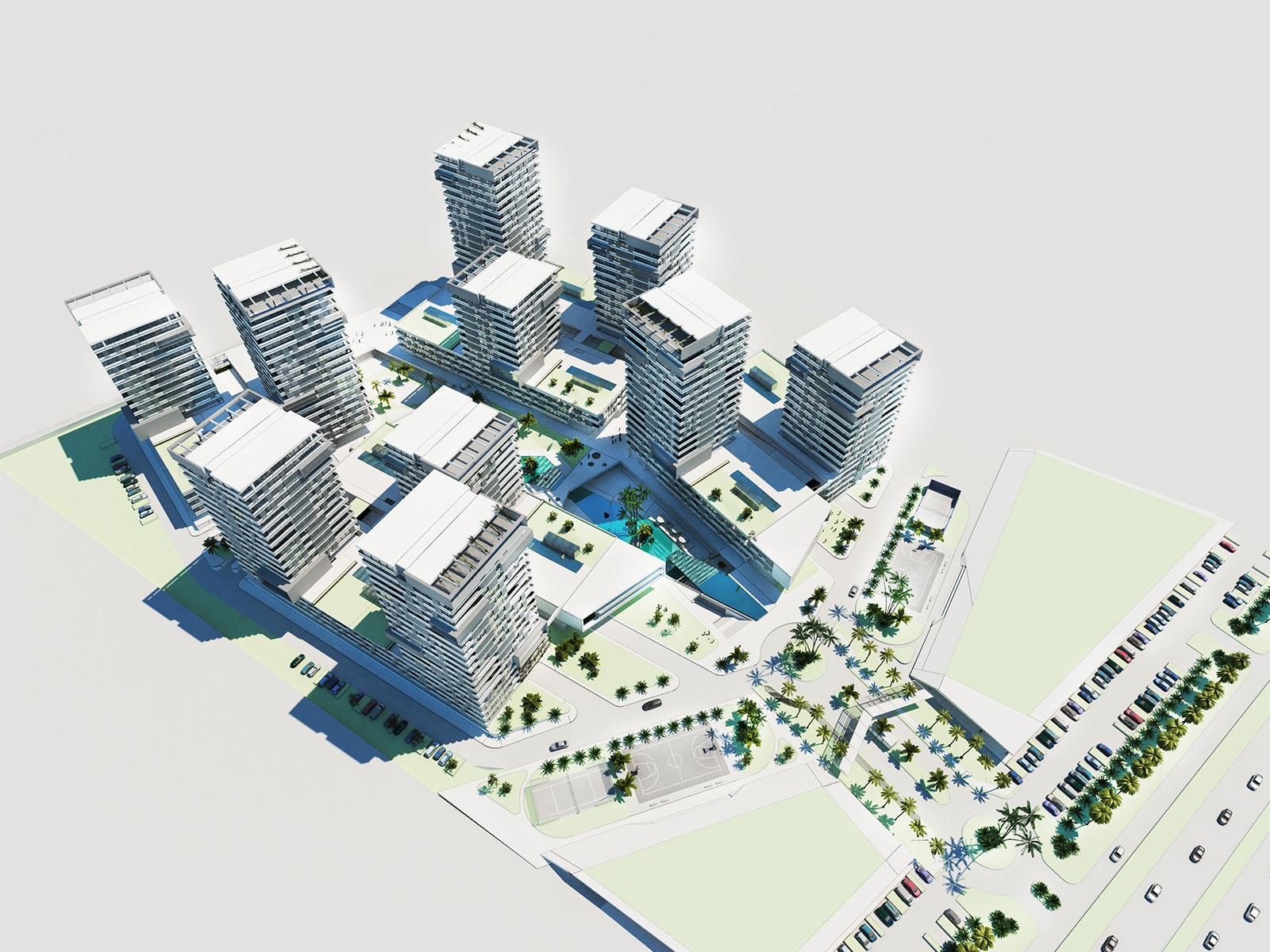
Miradores del Roo is a mixed-use concept and schematic design located on a 6.8-hectare site facing the Nichupté Lagoon in Cancún, Mexico. Its strategic location along Highway 307 Cancún-Tulum—the main access route to the Hotel Zone and downtown Cancún—ensures connectivity for both residents and visitors. The proximity to the Nichupté Lagoon and the presence of mangroves inform the orientation and arrangement of the buildings, allowing for privileged views and the integration of green and recreational areas. The masterplan allocates 15% of the land to public space, 12.3% to commercial areas, and 72.7% to residential use, creating a programmatic balance that responds to the demand for housing, offices, and services in the area.
The commercial plinth is strategically positioned along Highway 307, functioning as a base that articulates access and the relationship with public space. This volume houses retail units and a high-capacity parking facility, designed to serve both residents and the transient population visiting the complex. To facilitate access from the highway and optimize mobility, a road intervention is proposed, incorporating a service road parallel to the main thoroughfare. This road slows down traffic, allows controlled entry to the site, and provides dedicated parking for commercial users, preventing congestion and enhancing the urban experience. The placement of the commercial plinth, together with landscaping and green embankments, helps mitigate the visual and acoustic impact of the highway, creating a gentle transition between public space, private areas, and the natural environment.
The Concept and Schematic Design envisions a phased construction in four stages, allowing for progressive and flexible implementation that can adapt to market evolution and community needs. The site strategy is based on a mirrored arrangement of volumes: two square blocks with two towers each, and two additional blocks with three towers each, totaling ten residential towers. These vertical volumes, with varying heights (16, 14, and 12 stories), are strategically organized around a central axis that mirrors the layout, ensuring that all units enjoy views of the central park and the lagoon. The residential units are designed in a butterfly layout, offering five different typologies, two of which feature both indoor and outdoor spaces, providing greater flexibility and quality of life for residents.
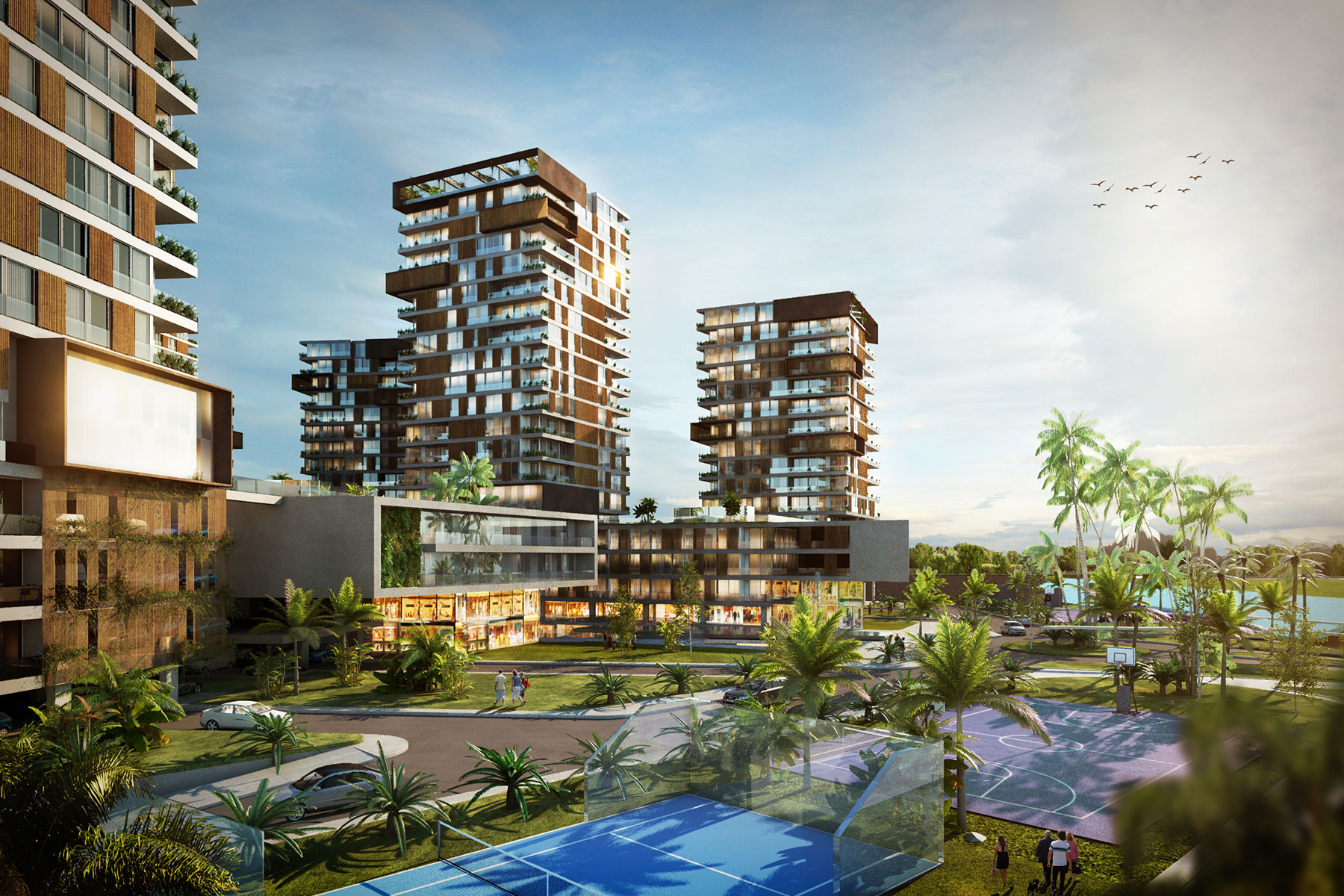
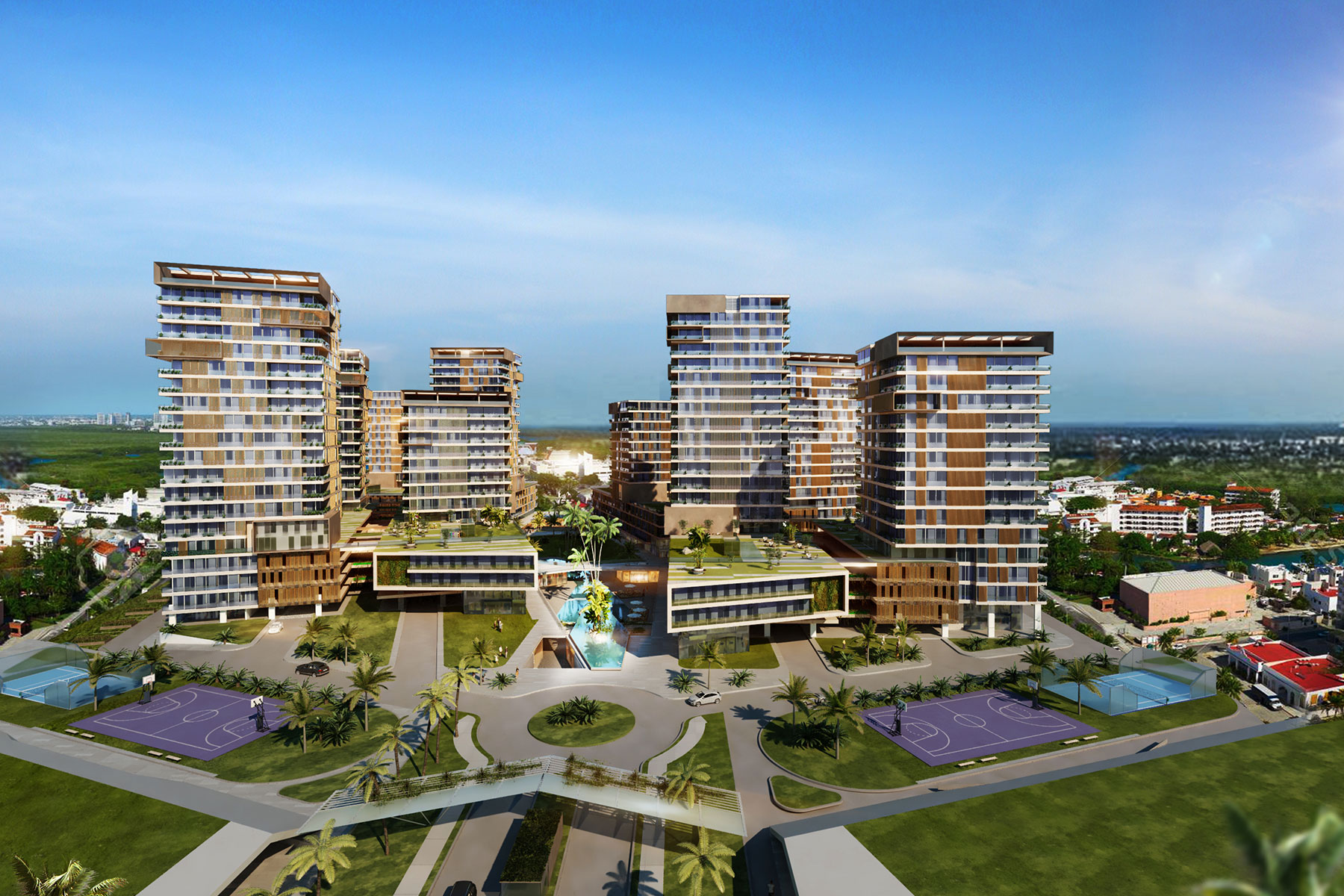
Each tower connects to its immediate surroundings and the rest of the development via a covered podium level, where residential units and amenities are arranged in various configurations, facilitating accessibility and functional integration.
Pedestrian and vehicular access to the residential complex is provided through a boomerang-shaped gateway, whose slotted roof allows for the growth of native vegetation. This architectural solution creates a new green roof that complements those of the residential buildings, amenities, central park, and the commercial plinth, reinforcing landscape continuity. The entrance portal acts as an environmental and visual filter, shielding the complex from the highway and creating an atmosphere that anticipates the experience of inhabiting the site.
Beyond the gateway, users enter an initial urban strip featuring sports facilities and recreational areas, consolidating the park as a gathering and leisure space for all users.
The central axis of Miradores del Roo forms the heart of the project and is conceived as a large linear park that connects the different sectors of the development. This semi-public space, set at varying elevations and conceived as a green tapestry equipped with amenities and community gathering spaces, links the residential and commercial areas and serves as an ecological corridor that integrates native vegetation and local biodiversity. The central park includes play areas, natural parks, amenities, a service phase, and pedestrian promenades at different levels that connect the various sectors.
The design strategy for the residential complex prioritizes pedestrian movement, establishing exclusive pedestrian circulation within the central park and creating a peripheral vehicular circuit that ensures a safe, accessible, and high-quality environment for social interaction, recreation, and community life.
The Miradores del Roo Concept and Schematic Design successfully reconciles programmatic density and functional requirements with a sensitive approach to urban scale and environmental quality. The proposal optimizes land use, meets the demand for residential units and parking, and at the same time prioritizes the creation of high-quality public space. The design allows the green environment to transcend the barrier of the highway, integrate with the built fabric, and free up land to consolidate a central park and communal areas, adding value both to the development and to the city.
