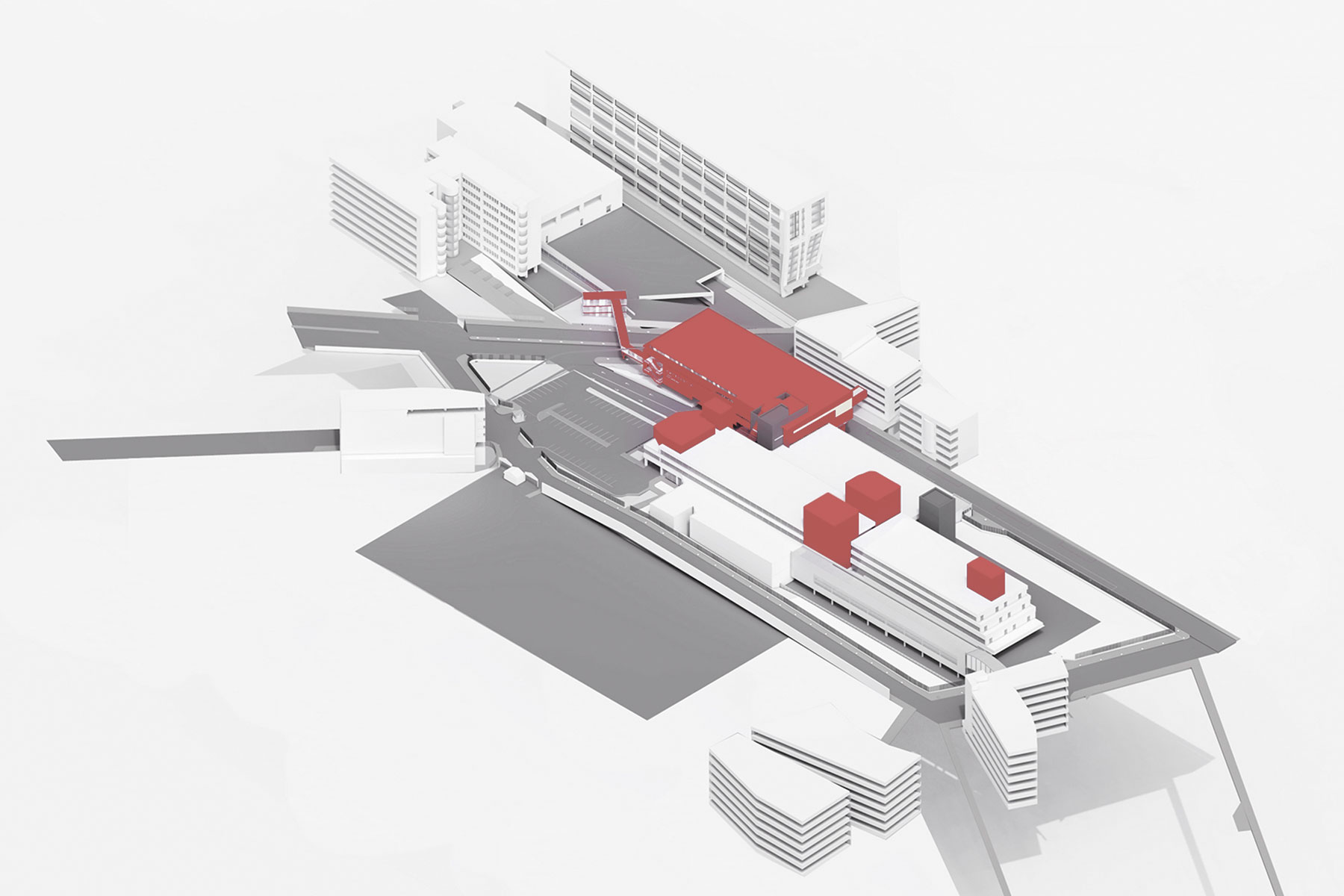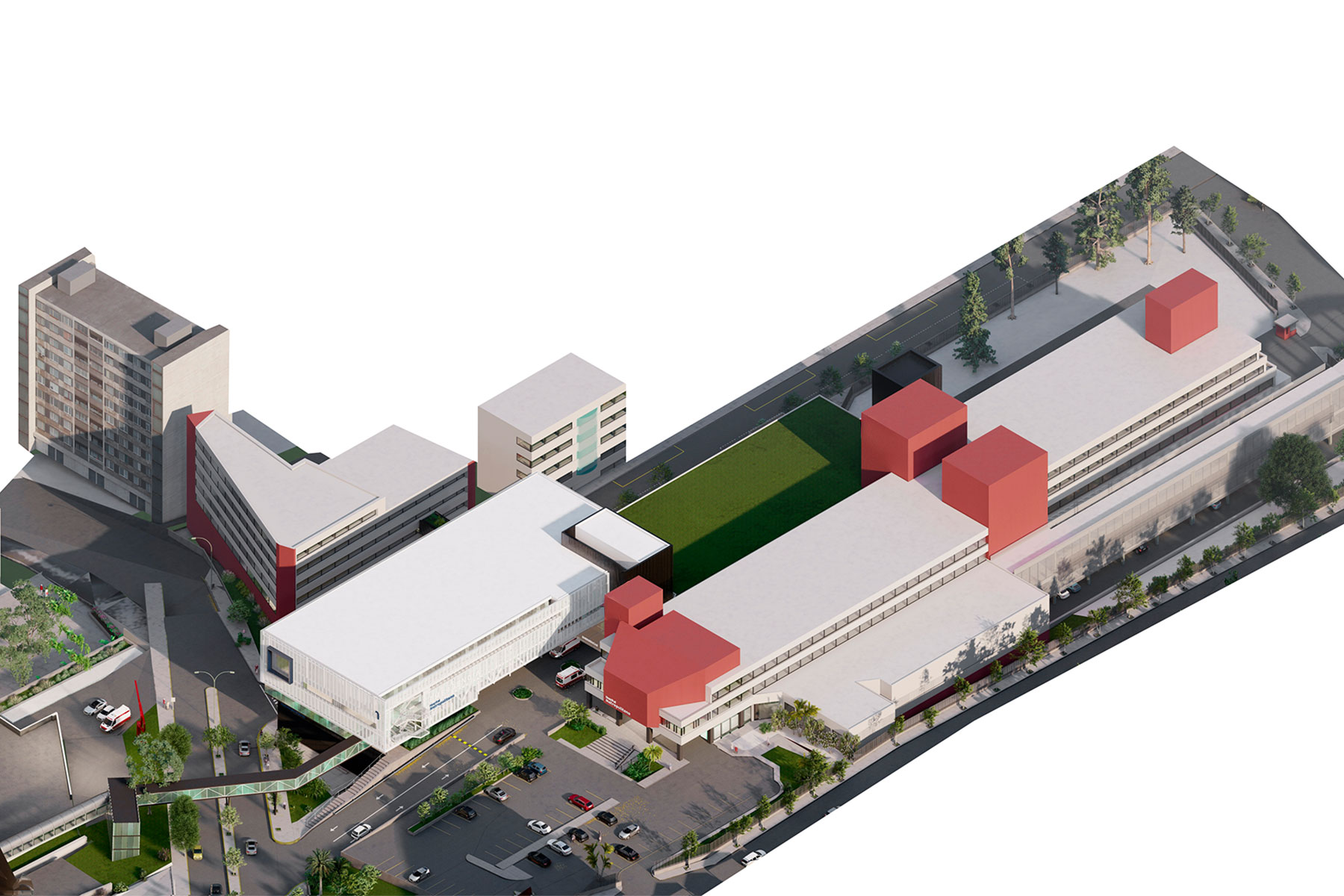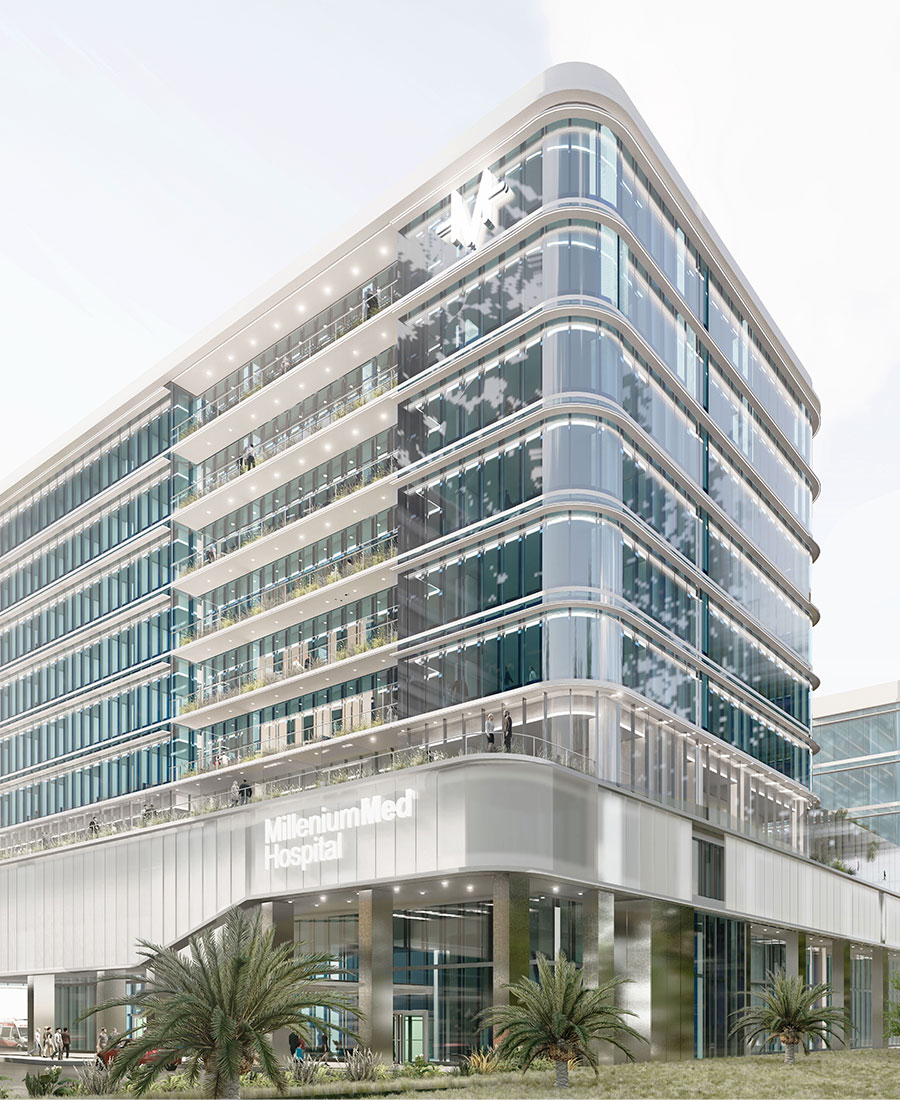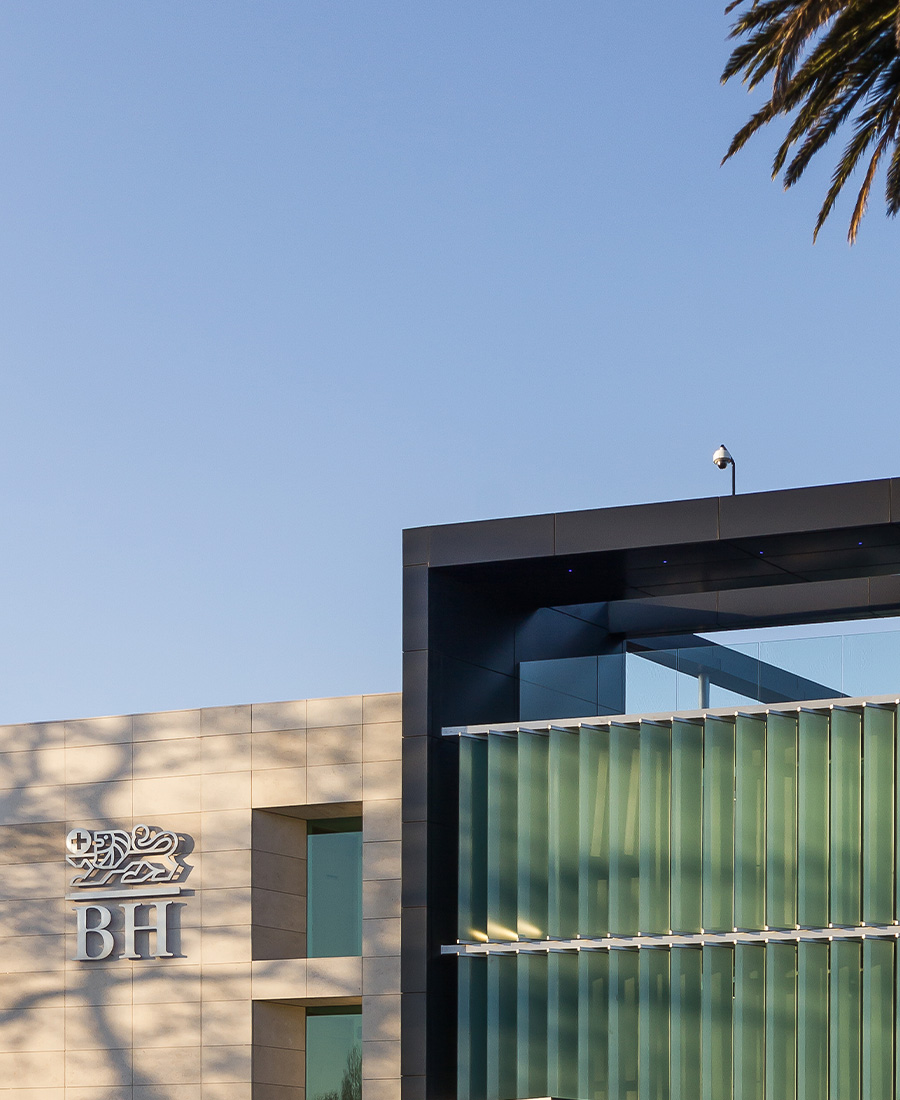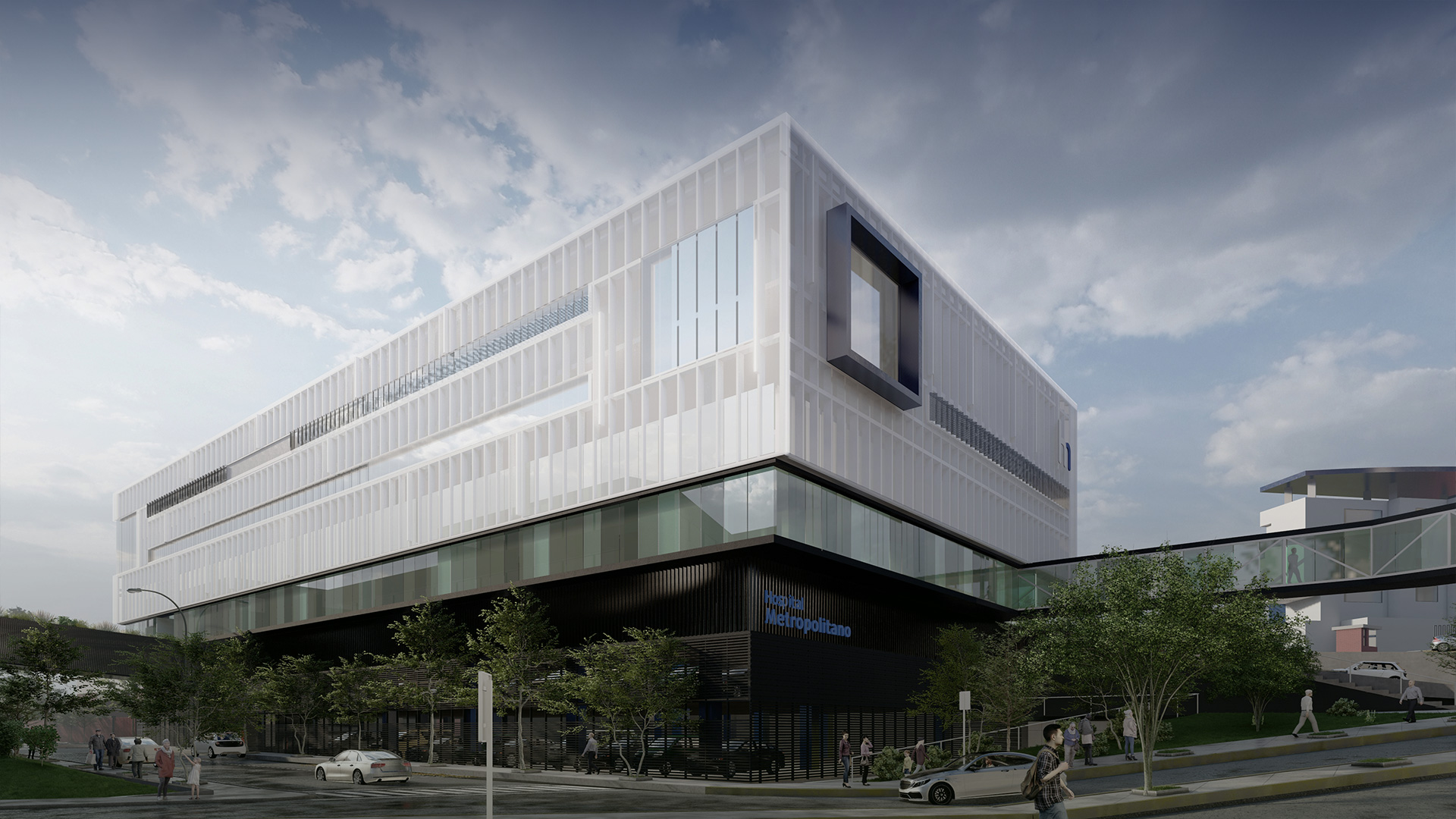

-
Program:
Hospital
-
Status:
Project Design and Development
-
Area:
11,215 m²
-
Associated Studio:
Danza Cotignola Staricco
- Location:
-
The expansion of the Metropolitan Hospital introduces a new building that reorganizes and optimizes its healthcare areas. Designed to integrate seamlessly with the existing complex, the new structure meets high standards of design, efficiency, and technology.
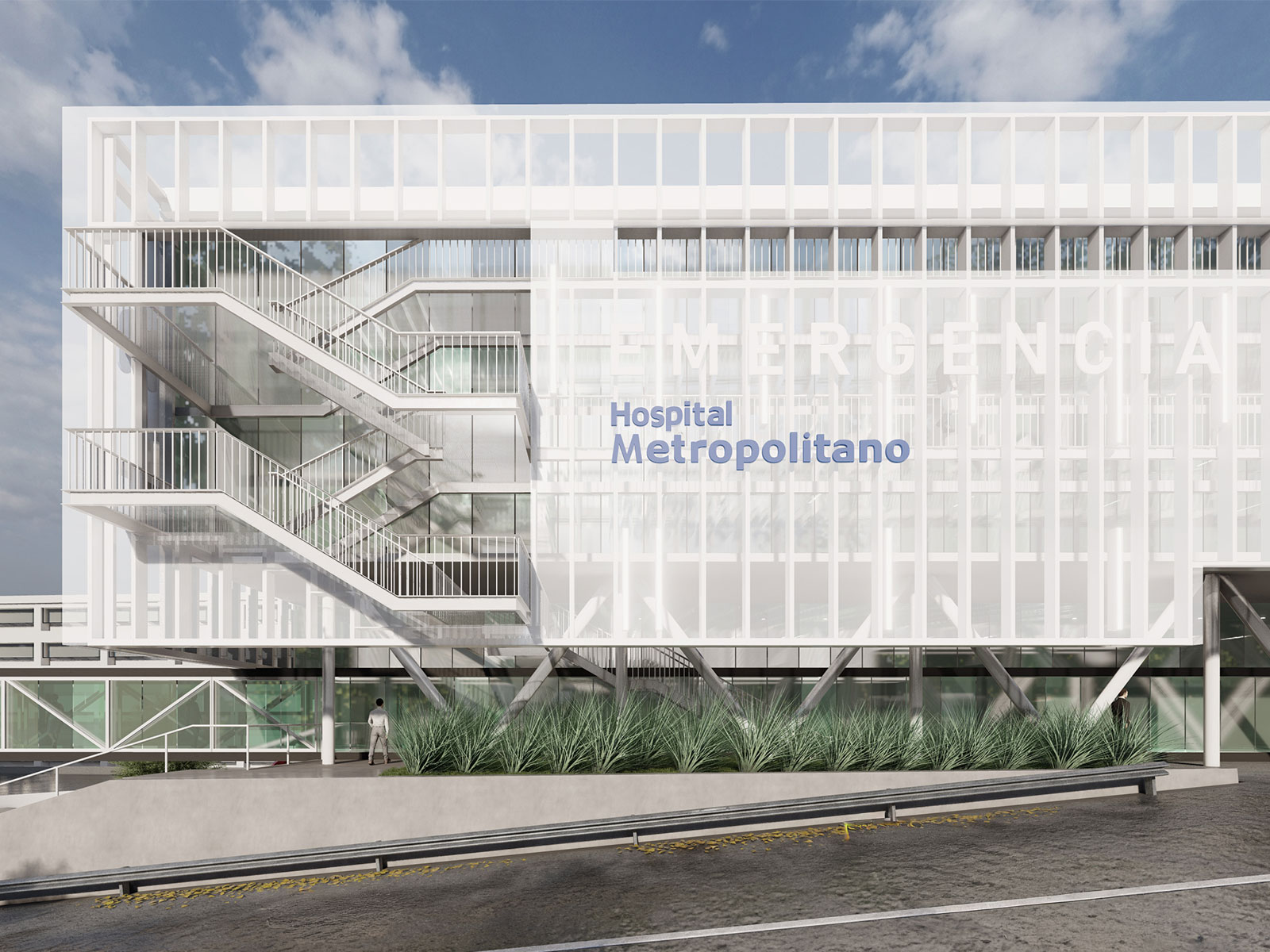
Functional expansion with a long-term vision
The Metropolitan Hospital of Quito is one of Ecuador’s leading medical centers. Its main campus, originally composed of three main buildings, is being expanded to include a new emergency department, surgical block, maternity ward, and additional support facilities. This project enables functional connections between the Central Building, the Day Hospital, and the Medical Center.
A key aspect of the master plan is its foundation in a technical analysis conducted by the design team for the restructuring and enhancement of the complex’s healthcare areas. As new spaces are added, large portions of the existing facilities are freed up, allowing for potential long-term renovations. The building is also designed to meet the requirements for international certifications such as those from the Joint Commission, a leading healthcare accreditation organization.
The hospital’s functions are distributed across six floors, with distinct sectors and circulation routes tailored to each service. Taking advantage of the site’s natural slopes, the project organizes pedestrian and vehicular access for both public and private use.
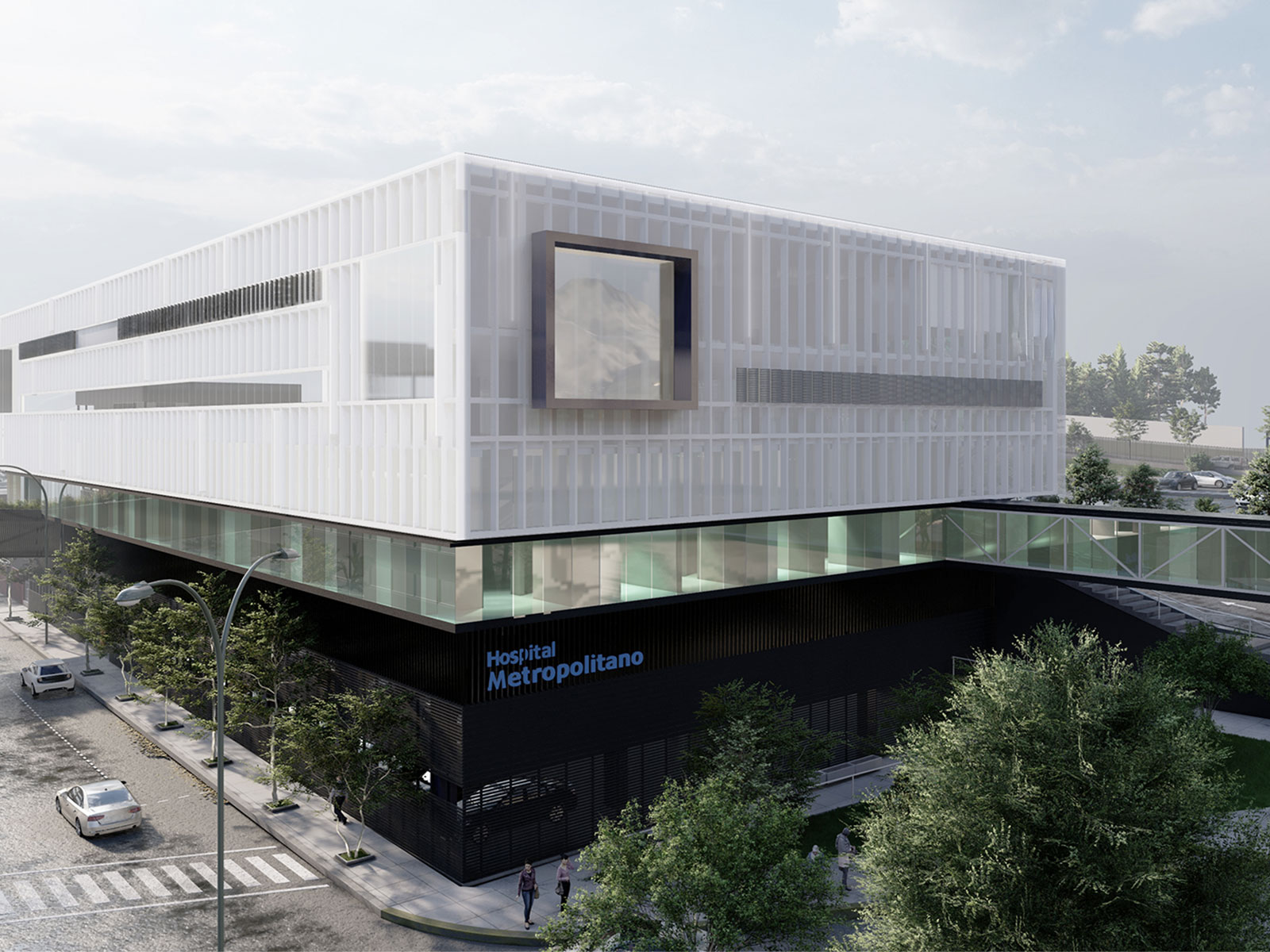
Emergency, maternity, and surgery: pillars of the new functional layout
The ground floor provides internal connections to all levels of the hospital. Here, the new emergency department—one of the project’s core components—is designed for efficiency, safety, and accessibility. Adult and pediatric treatment rooms feature private bathrooms and natural light for enhanced patient comfort. The floor also includes a specialized area for immediate care, consulting rooms, and service areas.
The first floor serves as an extension of the surgical area on the next level, with staff changing rooms, lounges, administrative offices, and a pharmacy. There is also a dedicated maternity area with its own operating room, designed to offer a comfortable, functional, and safe environment for mothers, newborns, and medical staff.
The second floor, the most complex, houses the surgical suite. This easily accessible and secure area is equipped for critical procedures, with ten spacious operating rooms featuring advanced infection control technology, including controlled airflow, temperature and humidity regulation, and filtered ventilation systems.
Three basement levels complement the building: the first houses a new Sterilization Center, Blood Bank, and Transfusion Medicine unit, while the second and third provide parking and internal-use facilities.
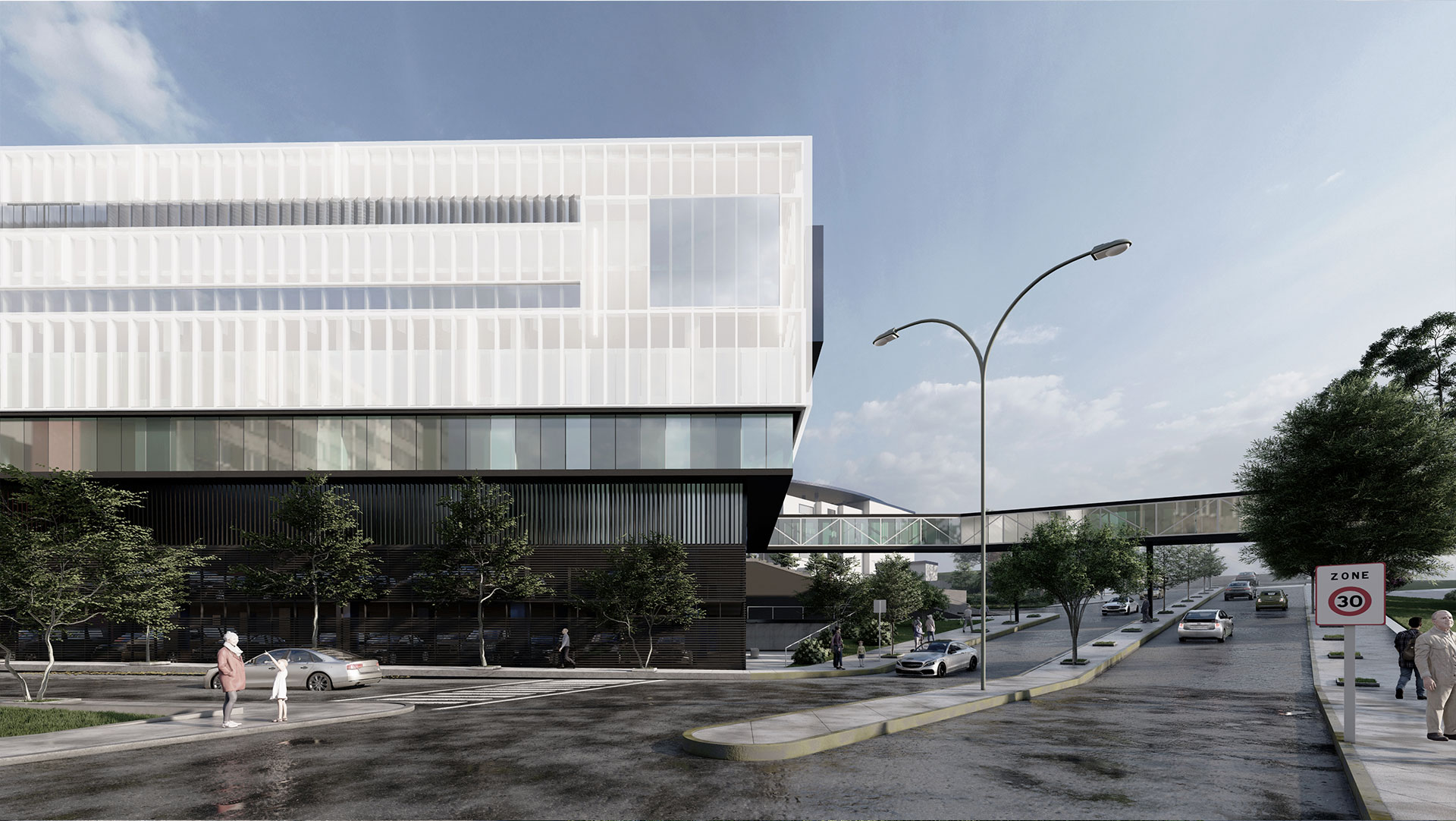
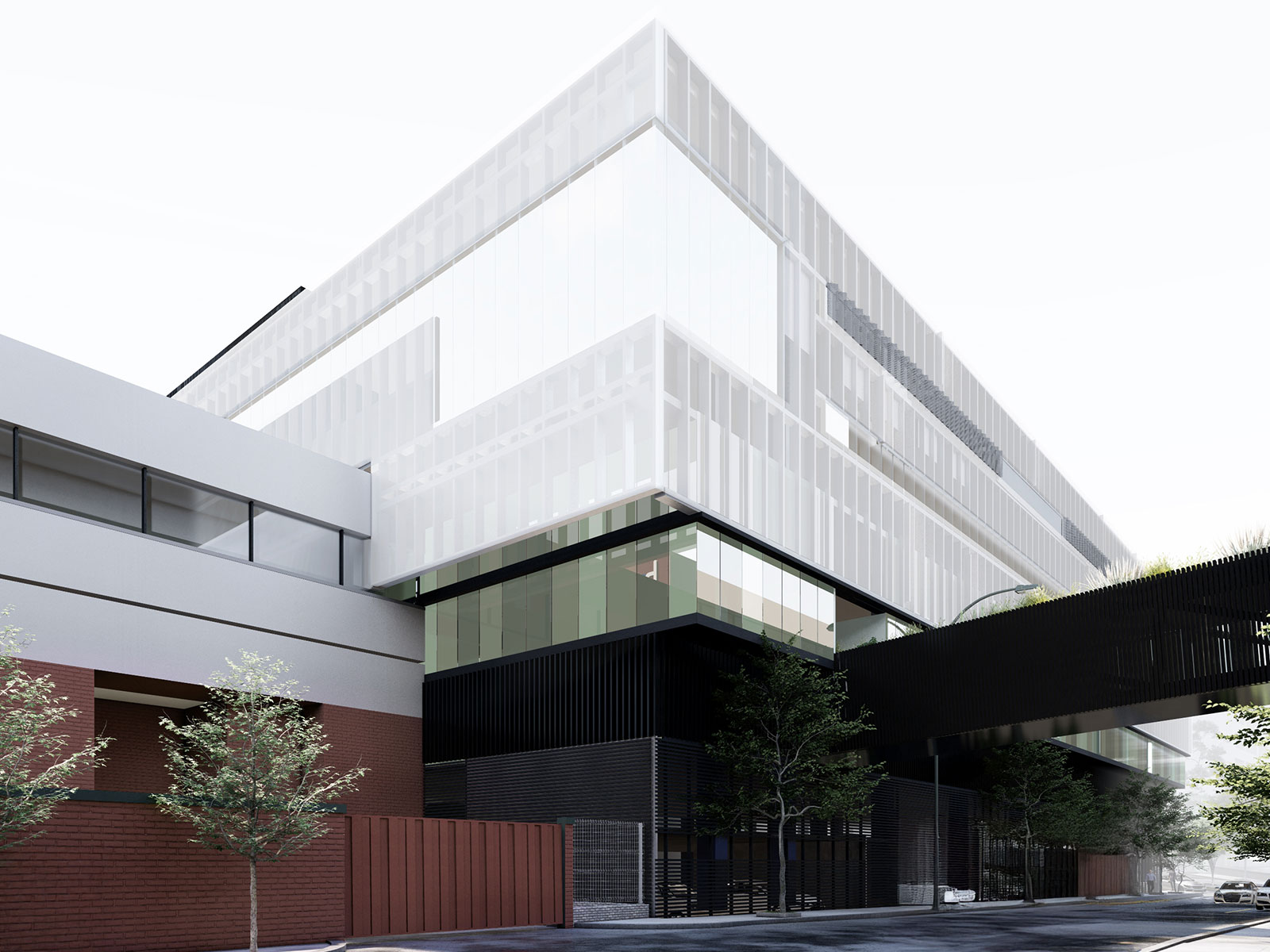
An architecture that combines technology, comfort, and safety
The project’s design is tailored to the needs of each service. Areas requiring high hygiene standards—such as operating rooms, laboratories, and sterilization rooms—feature stainless steel, vinyl, and highly washable paint. Flexible spaces like waiting areas, emergency rooms, and consulting rooms are designed with a modern, warm aesthetic, incorporating wood accents and a soft color palette.
The upper floors are clad in a perforated metal skin, giving the building a contemporary look and allowing natural light to filter into public waiting areas, the maternity ward, and the surgical block. On the ground floor, a mix of glass sizes, transparencies, and colors is used to clad solid walls and regulate interior lighting. At street level, fragile materials are avoided for safety, with aluminum louvers providing ventilation and glimpses of vehicle movement.
This design also aims for optimal energy efficiency, using materials and insulation systems—such as high-performance double-glazed windows and insulation panels—to maintain a stable interior temperature.
To improve connectivity between the new building and the existing ones, the two elevated pedestrian bridges have been redesigned. Both walkways act as extensions of the new structure, using façade materials that unify the appearance of the entire complex.
