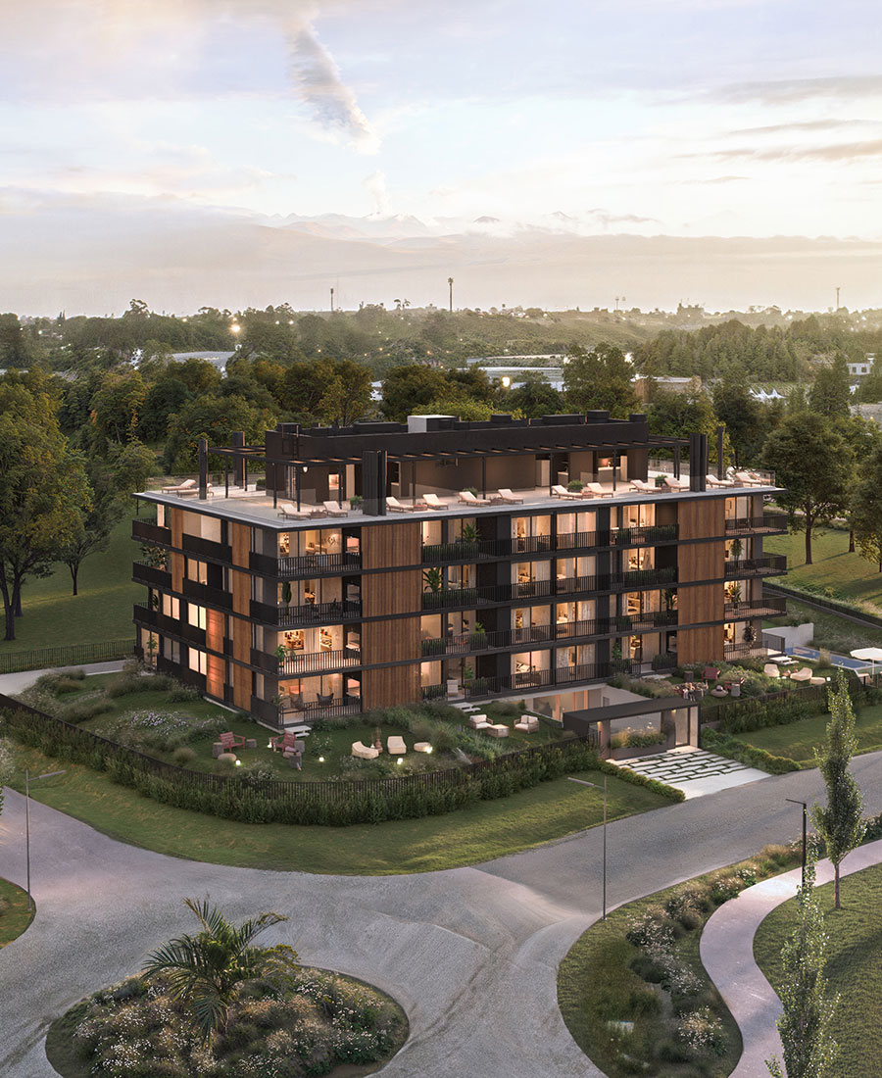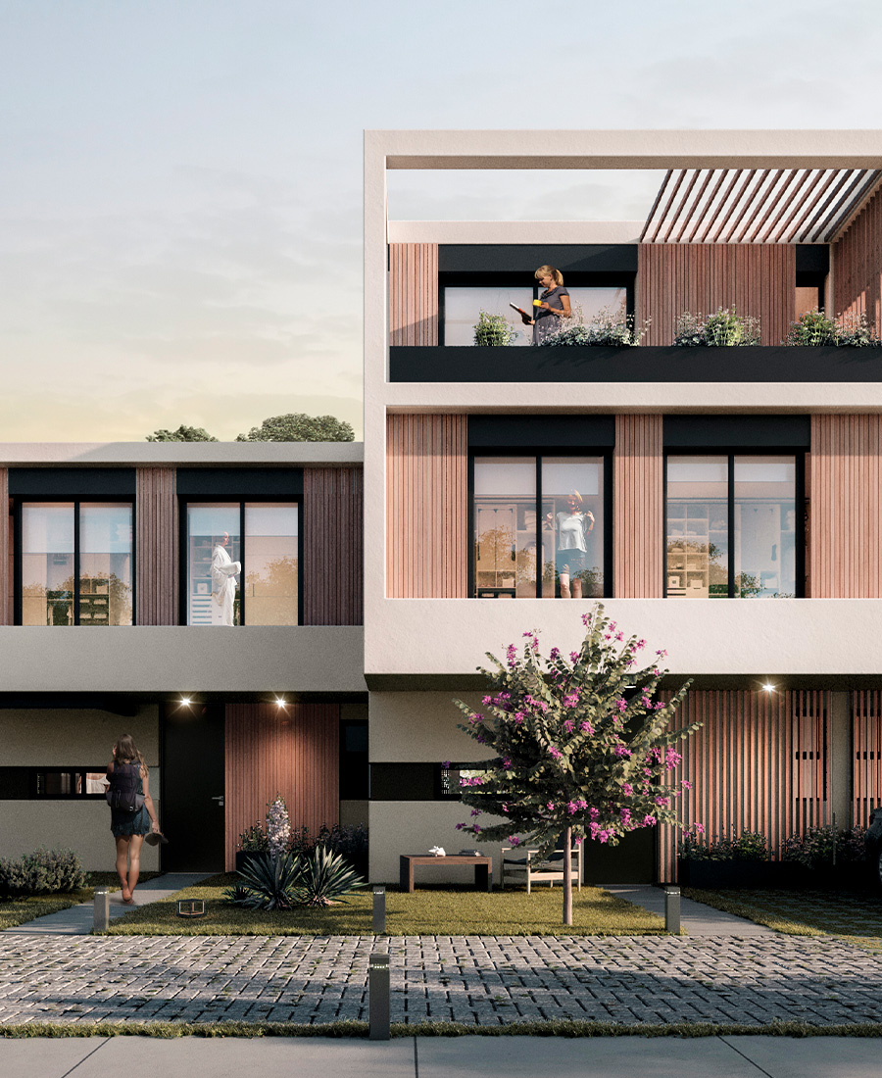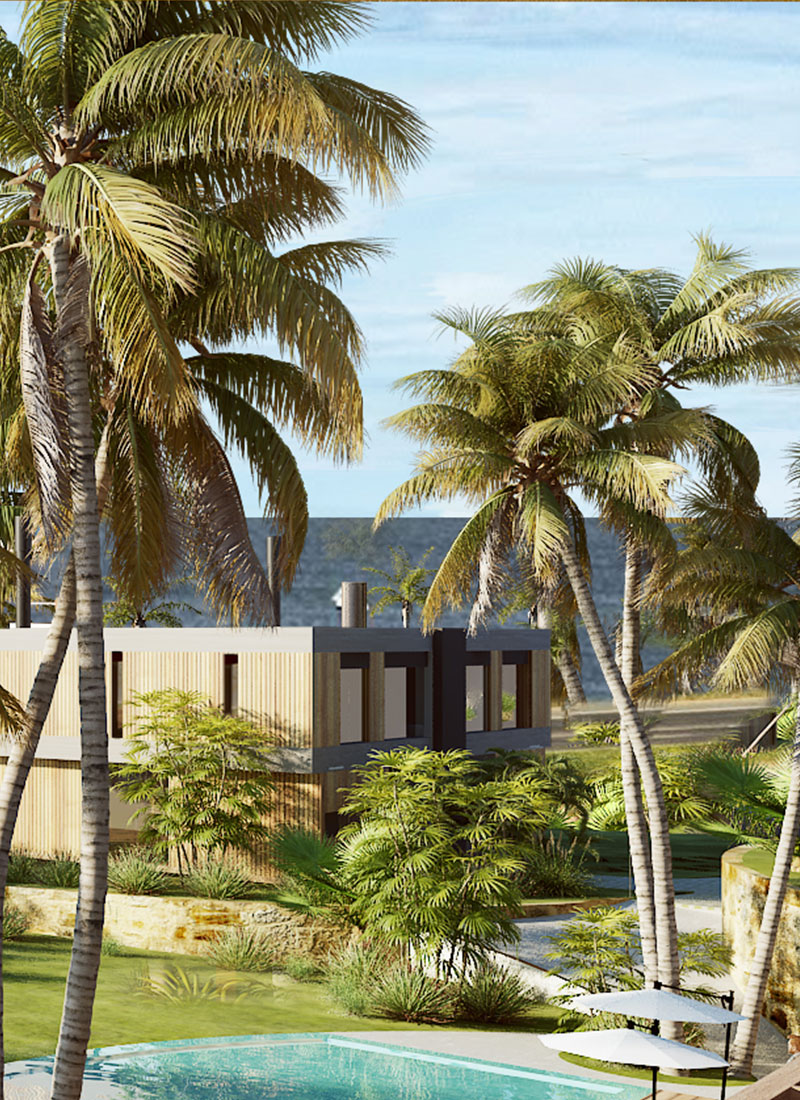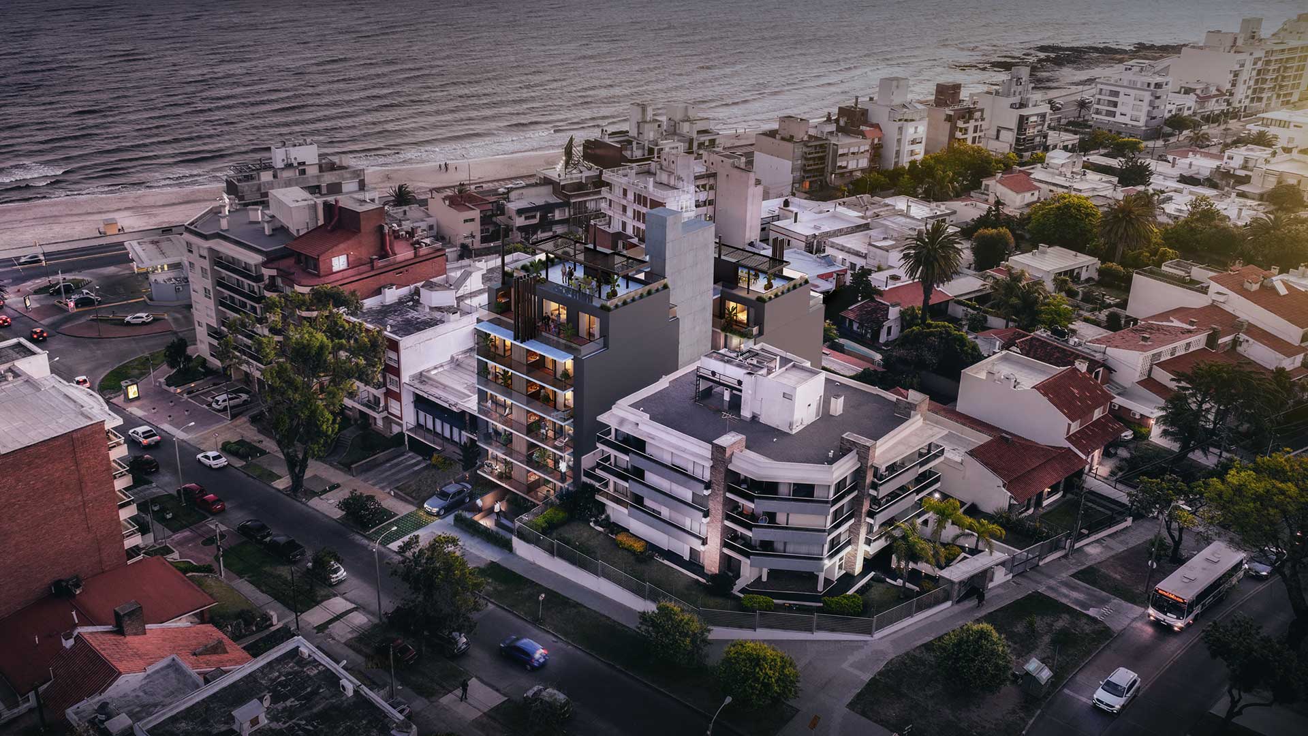

-
Program:
Residential
-
Status:
Project Design and Development
- Location:
-
Malvín Village II is located in the Malvín neighborhood of Montevideo, on Gallinal Street between Aconcagua and Orinoco, just a few meters from the Rambla and the Río de la Plata. Set within a residential area with a strong neighborhood character, the project seeks to integrate into the domestic scale of its surroundings while contributing a contemporary architectural expression.
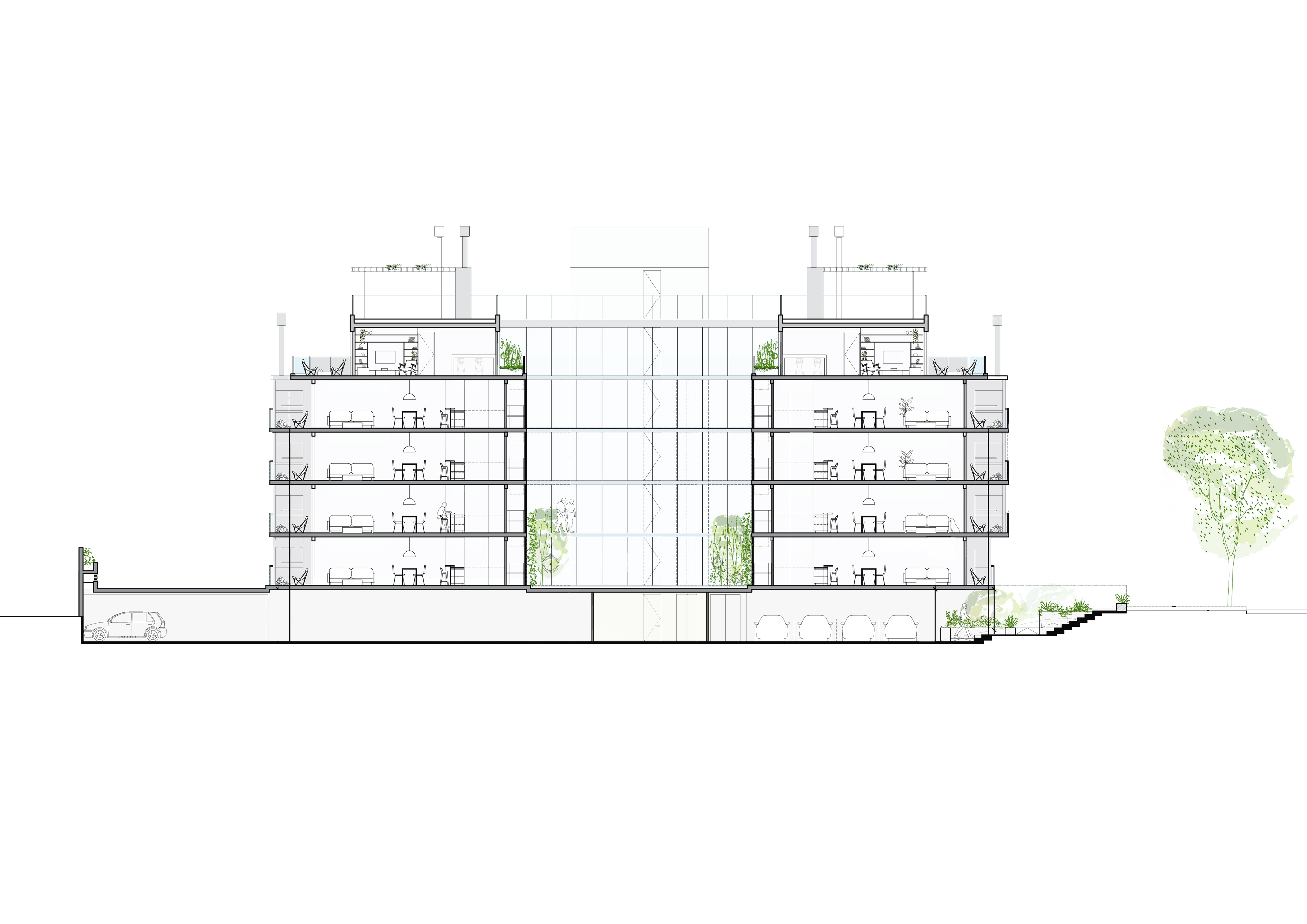
The complex is organized into two main volumes connected by a vertical circulation core and two light and air courtyards that ensure natural ventilation and daylight for the interior spaces. The building comprises a total of 18 residential units, distributed across 16 two-bedroom apartments and 2 three-bedroom units. The block facing Gallinal Street includes a ground floor and six levels, while the rear block has a ground floor and four levels.
The lower-level units extend into private patios, while those on the upper floors feature terraces with individual barbecues. On the uppermost levels of both blocks are the largest units, each with three bedrooms and private terraces offering unobstructed views toward the Rambla.
The site, of modest width and medium depth, presented a series of regulatory constraints that guided the building’s layout. Local codes allowed construction up to thirty meters deep and defined height limits that, after a process of coordination with the authorities, led to a redistribution of the buildable area: the height of the rear volume was reduced to lessen its impact on the adjoining lots, and part of the constructible volume was shifted toward the street front, taking advantage of the broader façade along Gallinal. This approach achieved a balance between density, scale, and harmony with the neighboring context.
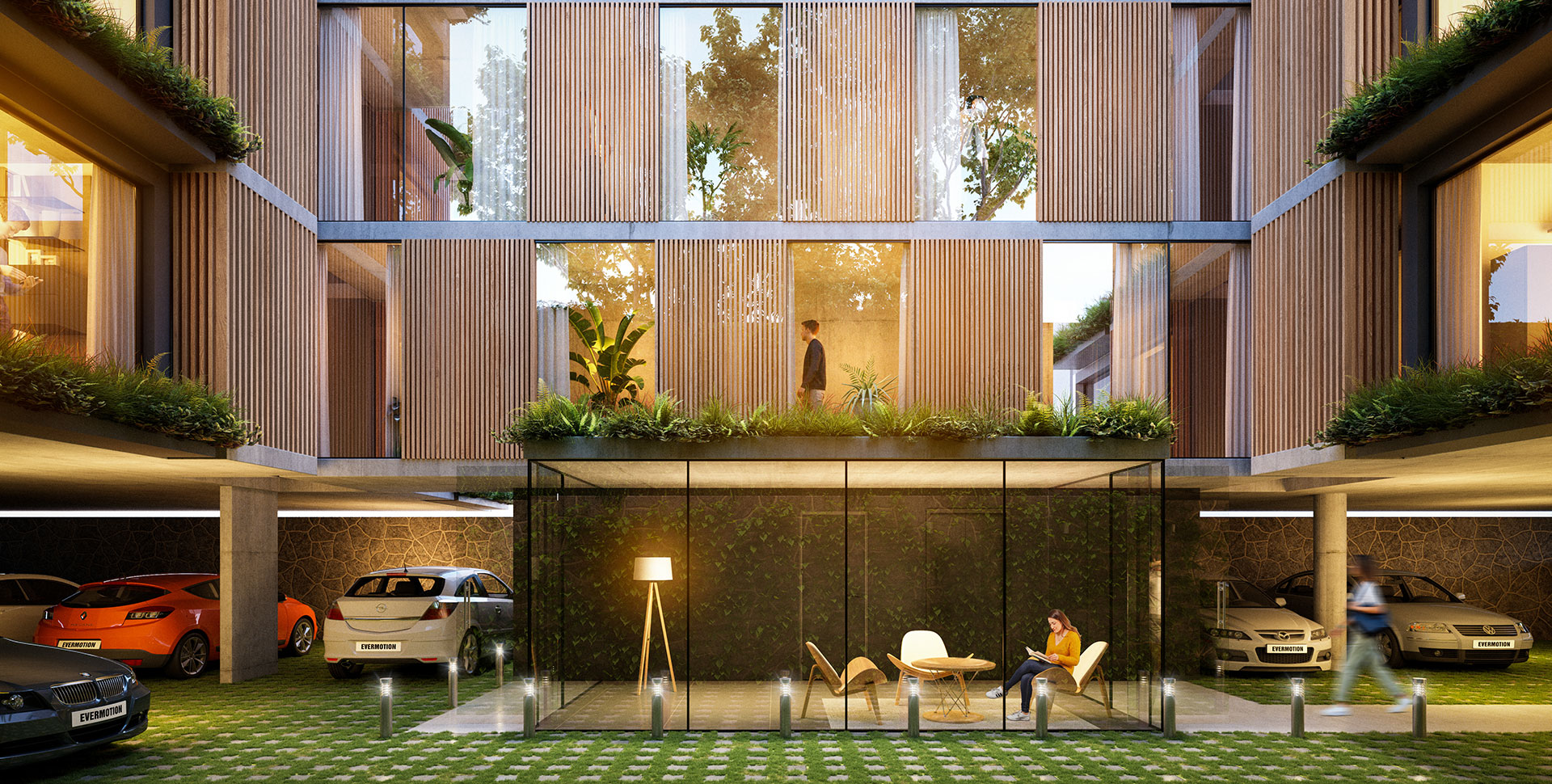
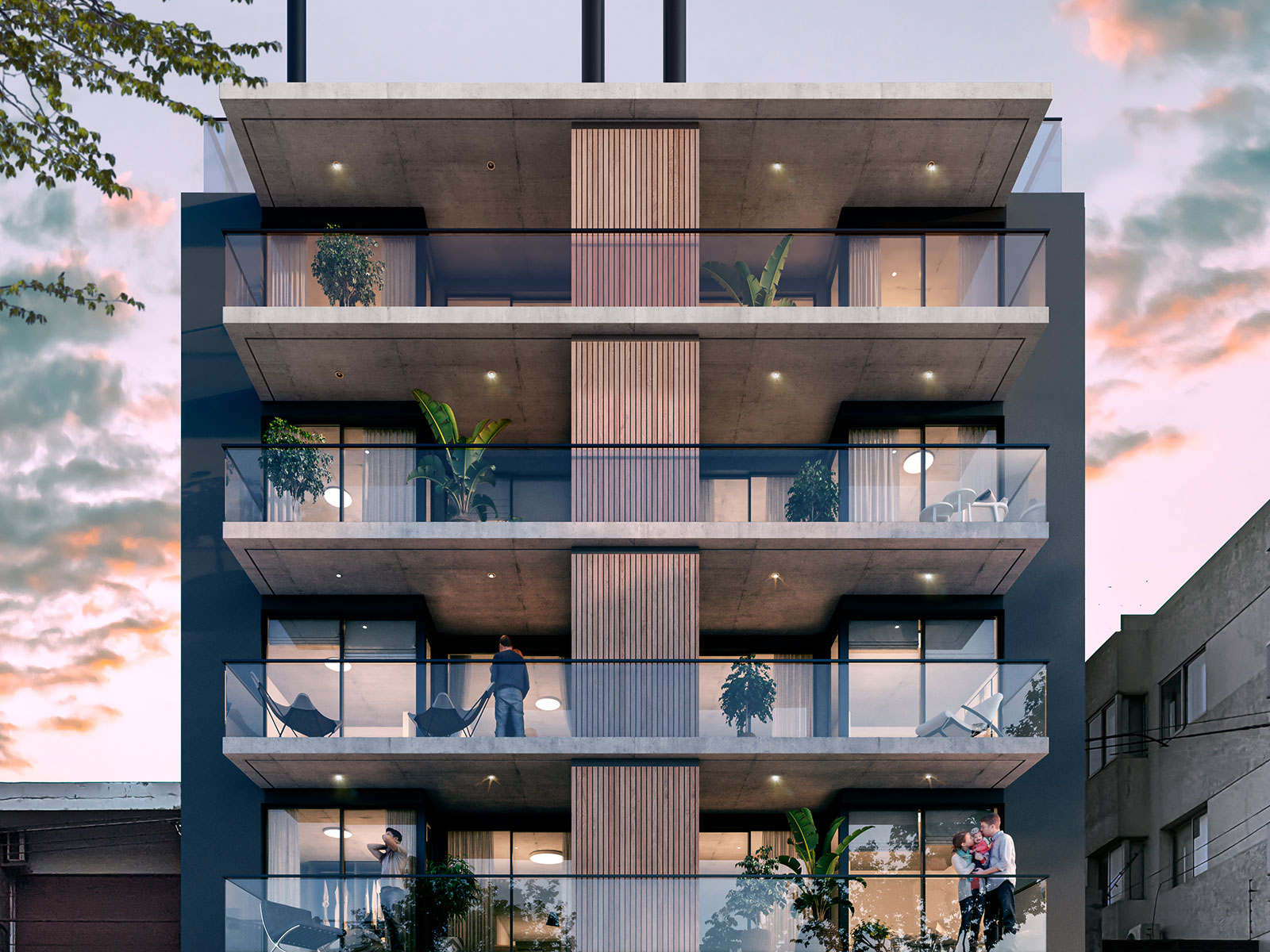
The functional layout seeks to maximize spatial quality within the constraints of the site, offering through-type units with cross ventilation and natural light on both façades. The social areas integrate kitchen, dining, and living spaces into a fluid, open layout that connects directly with the exterior, while the main suites are oriented either toward the street or the inner gardens.
The proposal reflects the family-oriented and human scale of the neighborhood, offering units designed for everyday life, community, and a strong connection with the surroundings.
The building includes 16 parking spaces—more than required by regulation—all of which are larger than standard for enhanced comfort, as requested by the client. The main access was designed according to universal accessibility criteria, integrating the entrance hall, the circulation core, and the vehicular and bicycle entrances. The front setback provides a smooth transition between the sidewalk, the landscaped strip, and the building, reinforcing the dialogue between public and private realms.
On the rooftops of both blocks, communal areas with pergolas, decks, and barbecues offer spaces for gathering and leisure, with views toward the river. These collective terraces, together with the through-type layouts, reflect a commitment to sustainability and well-being, making use of natural ventilation and solar exposure to optimize environmental comfort.
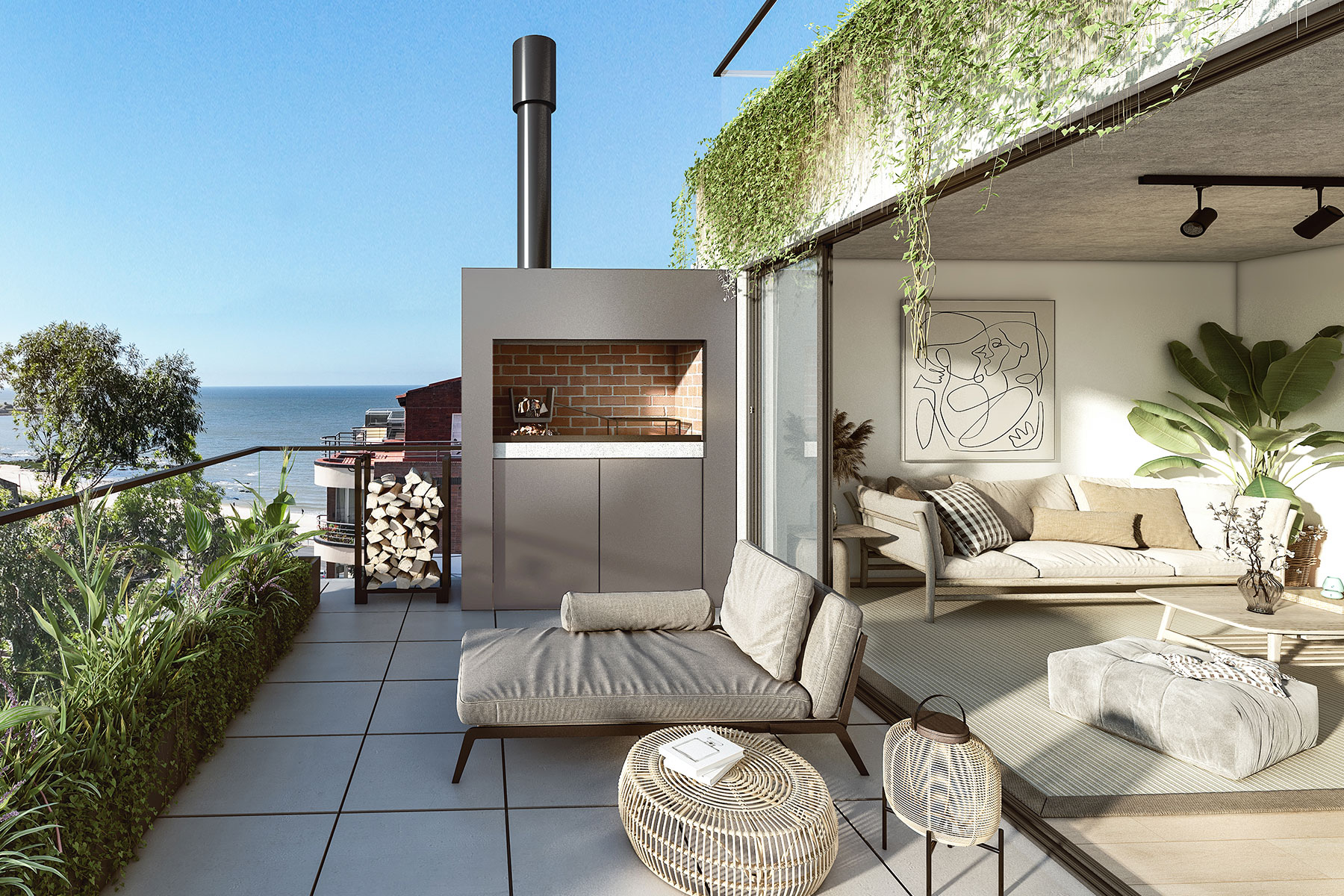
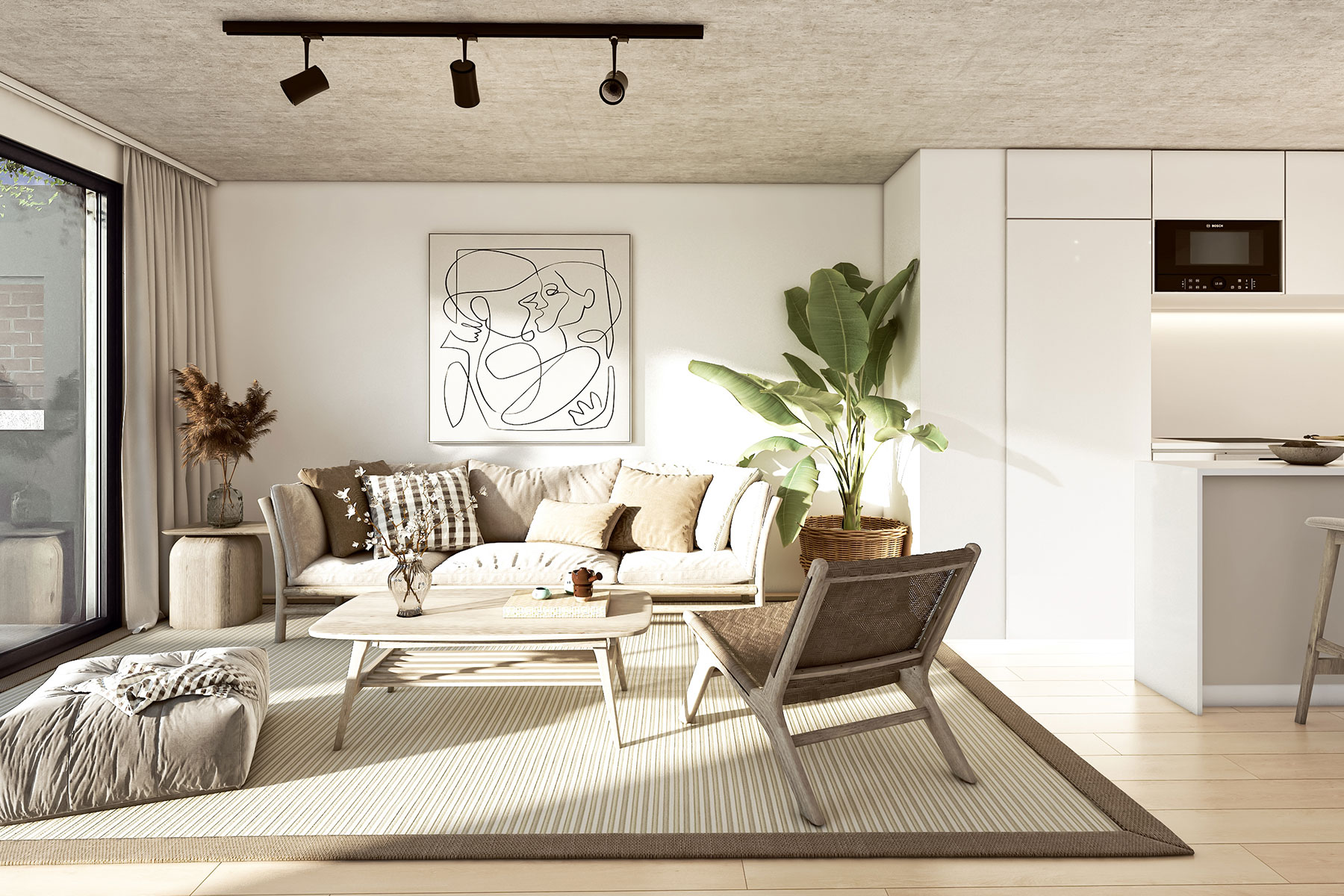
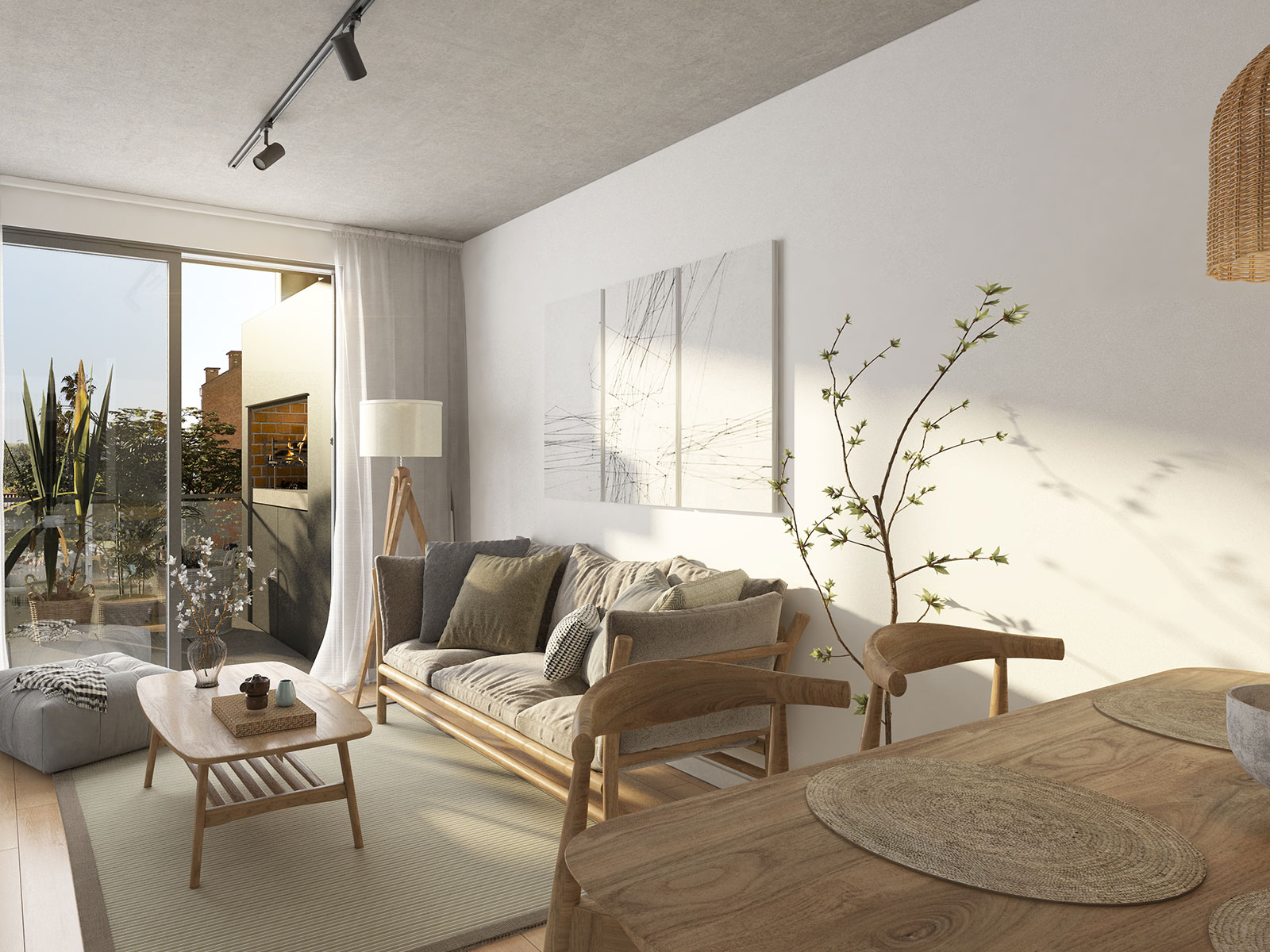
From a material standpoint, the project is defined by a composition of horizontal exposed-concrete slabs with glass railings, while the lateral façades are finished with dark gray single-coat render, creating contrast with the warmth of the wood-like WPC cladding used on the barbecue blocks. The elevator core, featuring natural light and warm finishes, also incorporates a design gesture that contributes identity to the neighborhood fabric.
Technologically, the units include monoblock openings with motorized blinds, double-glazed windows for greater thermal and acoustic efficiency, electric underfloor heating, and provisions for household appliances such as washing machines, dishwashers, and water heaters. These decisions aim to enhance everyday comfort and reduce energy consumption, aligning with the studio’s values of quality and sustainability.
Malvín Village II emerges as a building that dialogues with its neighborhood, integrates technology in service of well-being, and proposes living spaces designed for quality, light, and air—within one of Montevideo’s most vibrant and well-connected areas.
