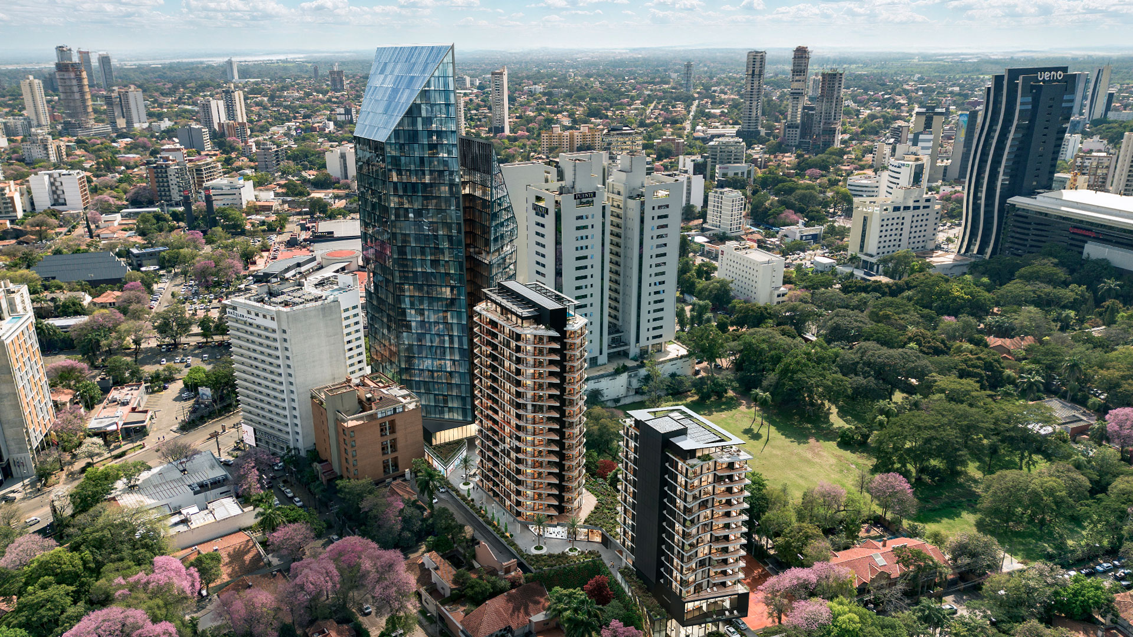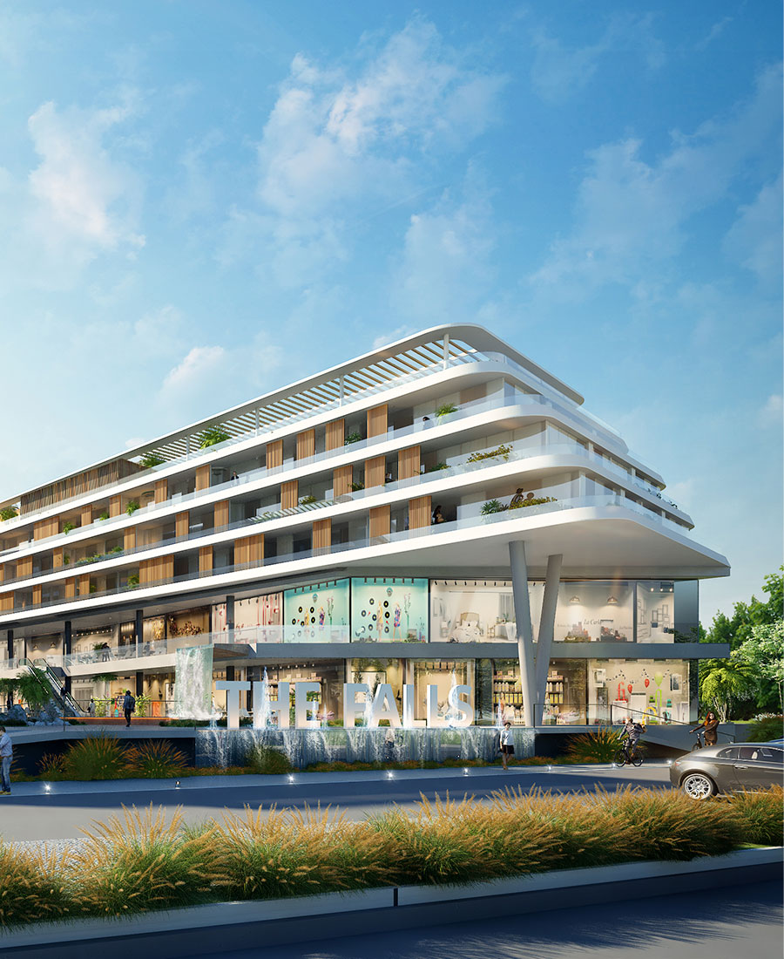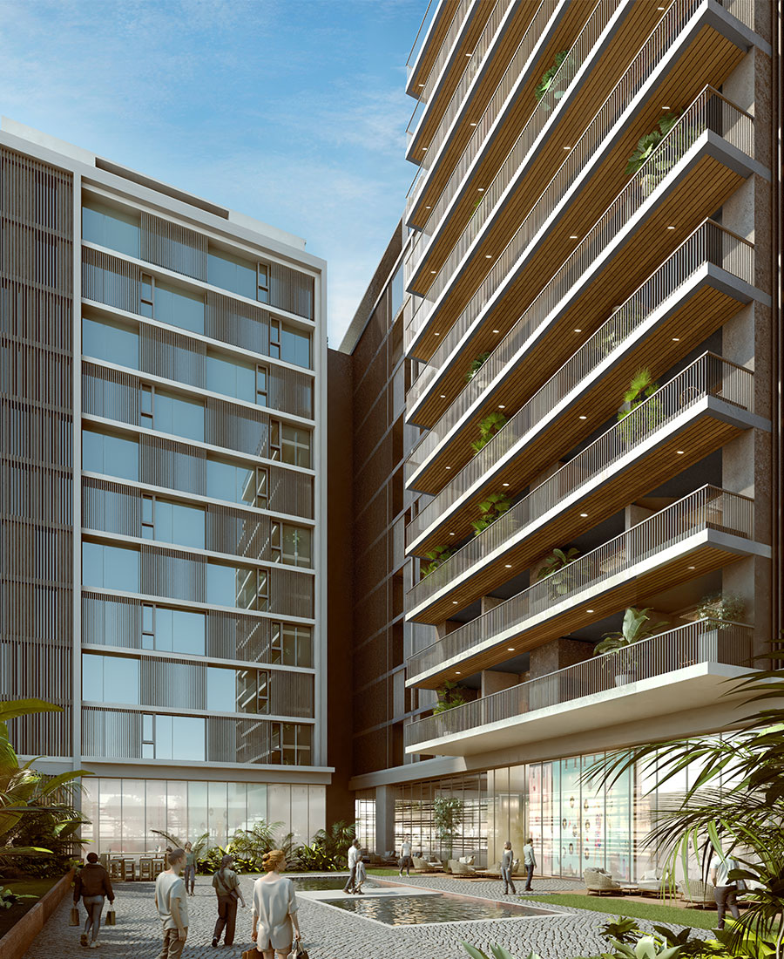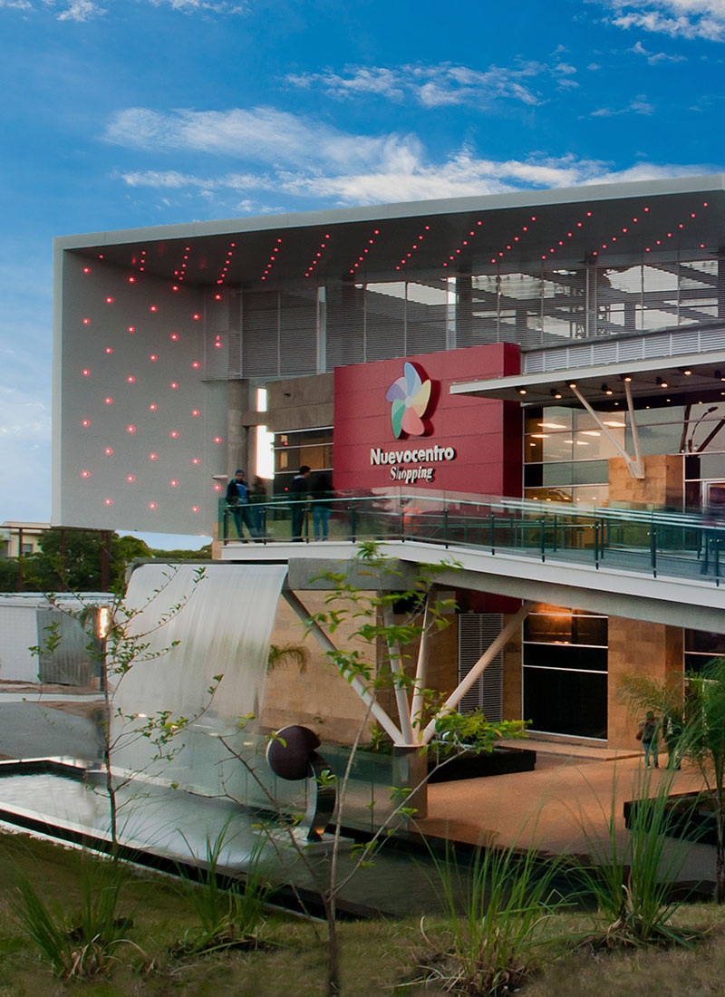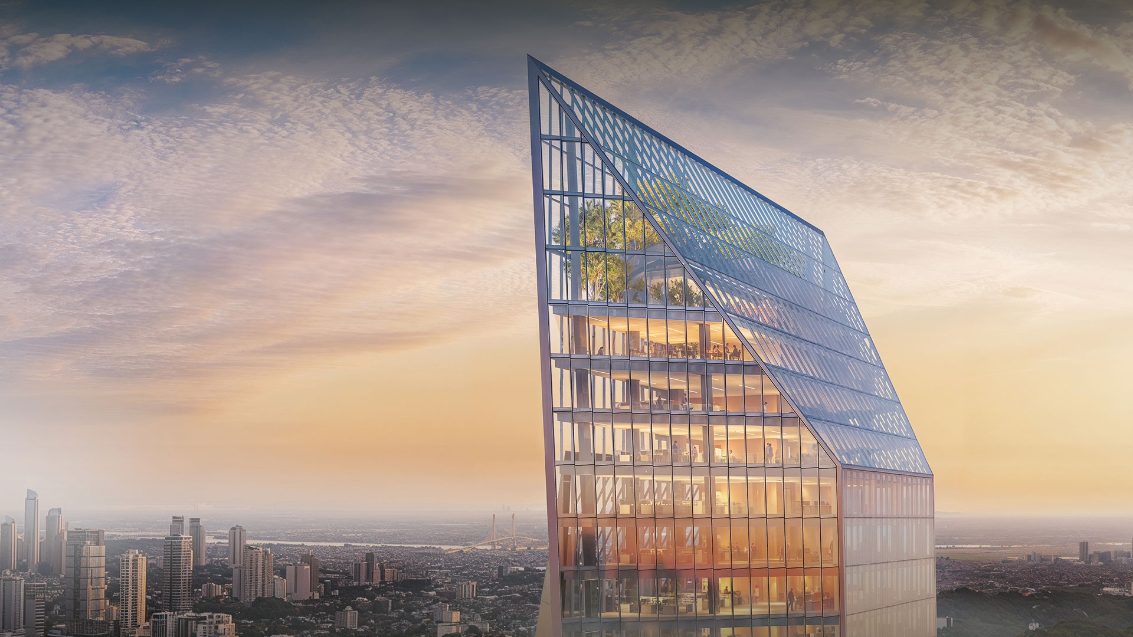

-
Program:
Mixed Uses
-
Status:
Concept & Schematic Design
-
Area:
116 563 m2
- Location:
-
Certifications:
LEED Core&Shell, Gold (in progress)
- Project Website:
Located on Aviadores del Chaco Avenue, Link Center is being developed on one of the last major available sites in the city’s corporate heart, surrounded by the World Trade Center, Hotel Dazzler, and Shopping del Sol. This mixed-use project integrates AAA office spaces, a high-end residential tower, and a boutique hotel atop a three-level commercial and dining podium.
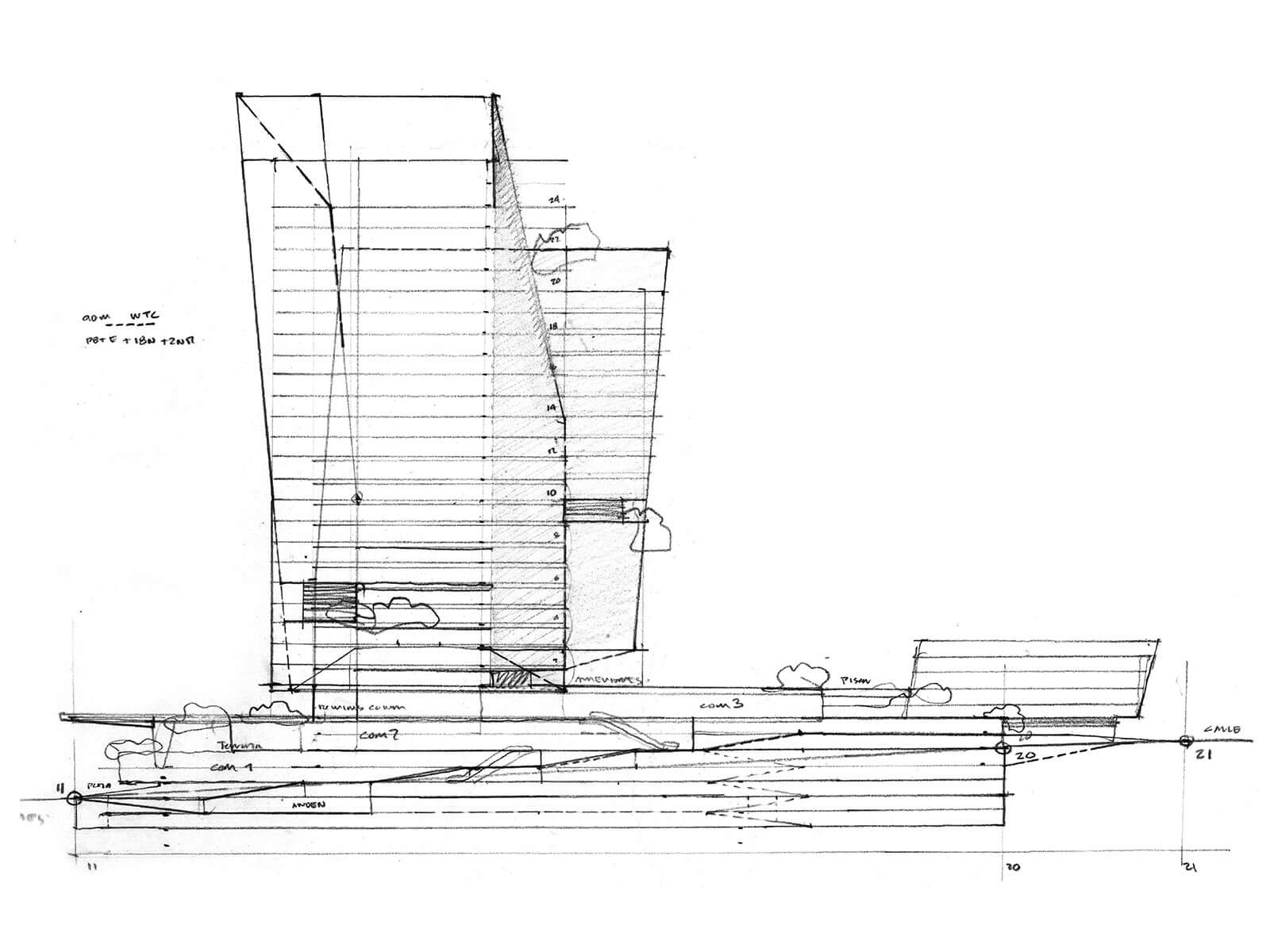
Situated along Aviadores del Chaco Avenue—one of the city’s main arteries connecting the airport to downtown—the project is defined by contemporary architecture that enhances the area’s pedestrian vitality. The architectural design takes advantage of the site’s natural topography to create a network of plazas, terraces, and landscaped walkways, consolidating an active public space that connects corporate, residential, and commercial uses into an integrated urban experience.
The complex occupies an elongated site with a 10-meter upward slope toward its rear boundary. This feature led to a stepped volumetric strategy, with the commercial podium unfolding as a series of plazas, terraces, and landscaped promenades that make use of the site’s natural elevation changes. The result is a vibrant, pedestrian-oriented public space that links the three main programmatic elements and extends the urban experience into the immediate surroundings.
From Aviadores del Chaco Avenue, visitors access an elevated commercial plaza anchored by a large, covered atrium, providing shelter from Asunción’s characteristic climate. This level connects directly to the main lobby of the corporate tower, the World Trade Center’s commercial promenade, and escalators leading to the upper floors.
The corporate tower, with 34 floors and a height of 137 meters, features open-plan trapezoidal floors and compact central cores that optimize functional efficiency. Each level offers approximately 1,400 m² of usable space, creating flexible work environments with 360° views of the city. Some floors include outdoor terraces and amenities such as an executive club, skybar, and a skygarden with a glass roof at the tower’s highest point. Raised flooring and technical ceilings provide flexibility for various layouts and allow for technological upgrades over time.
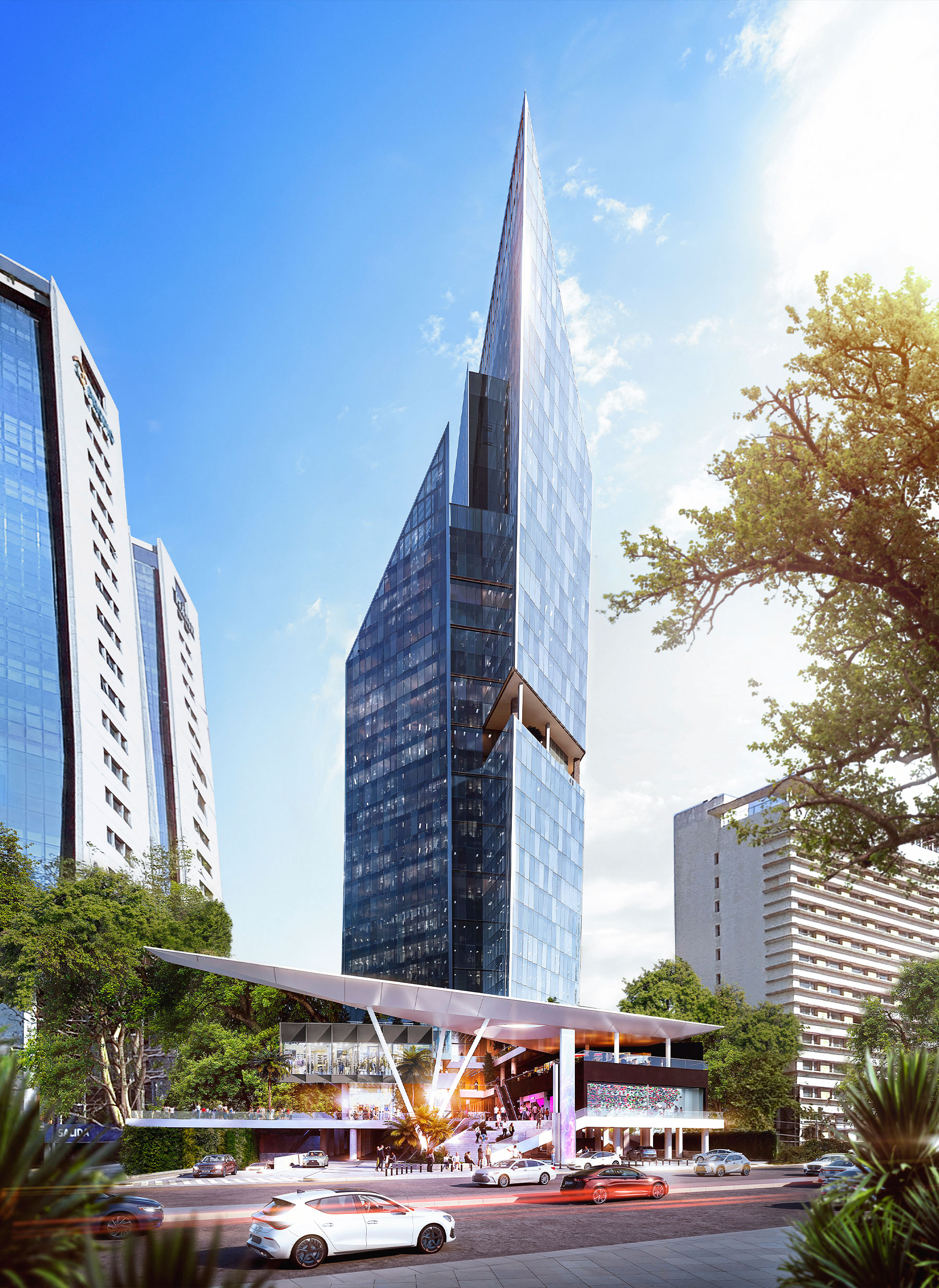
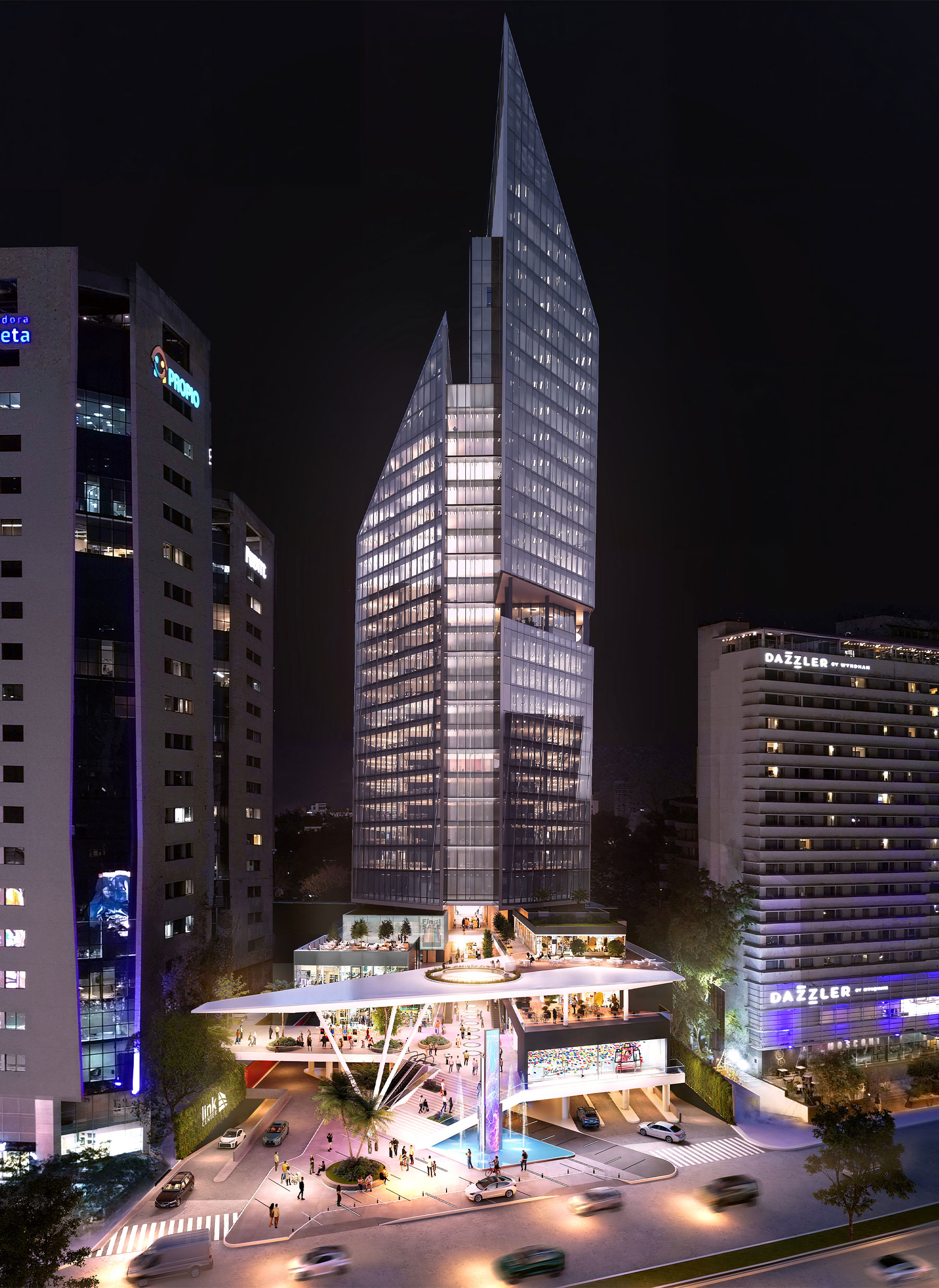
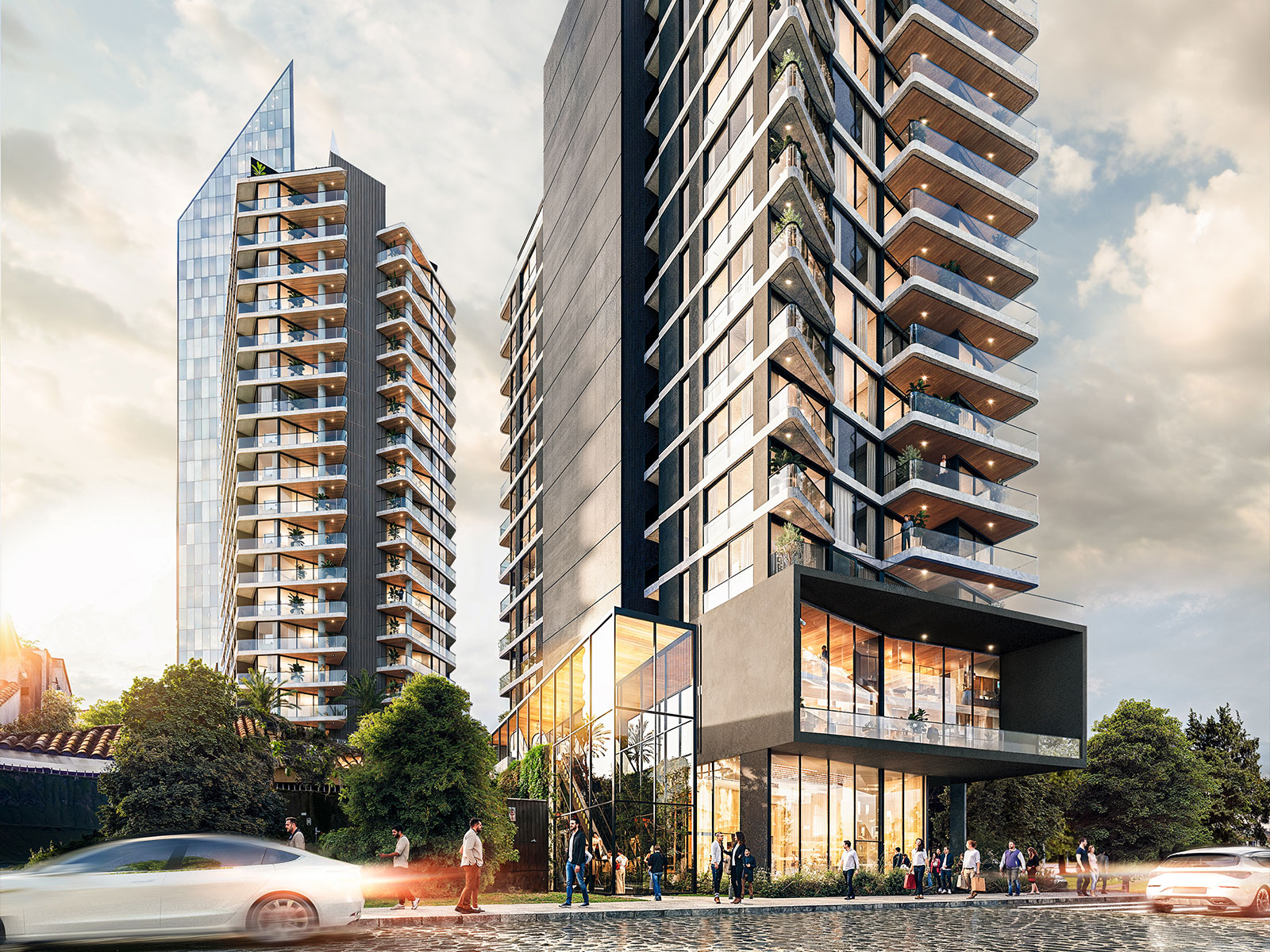
The residential tower offers high-end units with generous ceiling heights and a range of amenities, including swimming pools, coworking areas, a fitness center, sauna, and social lounges. The boutique hotel, featuring a double-height lobby and 110 rooms across 11 floors, introduces an intermediate scale that bridges the metropolitan frontage and the residential neighborhood behind. Both volumes share service areas, parking, and prioritized access points that organize pedestrian and vehicular circulation throughout the complex.
In terms of materials, the project combines curtain wall and metal finishes on the corporate tower, exposed concrete and wood in the residential and hotel volumes, and expansive glazed surfaces in the commercial podium, reinforcing the functional identity of each component.
Link Center presents a contemporary architectural vision that integrates corporate, residential, and public spaces into a high-density urban ecosystem, focused on sustainability, flexibility, and user experience.
