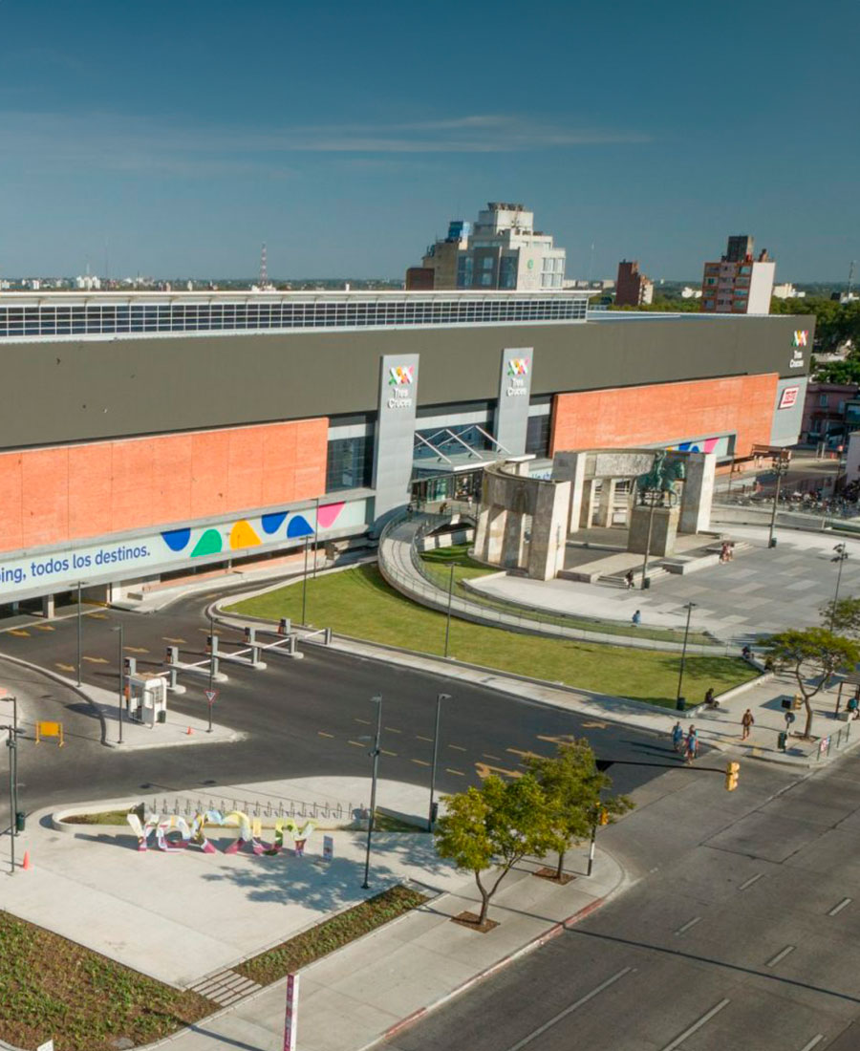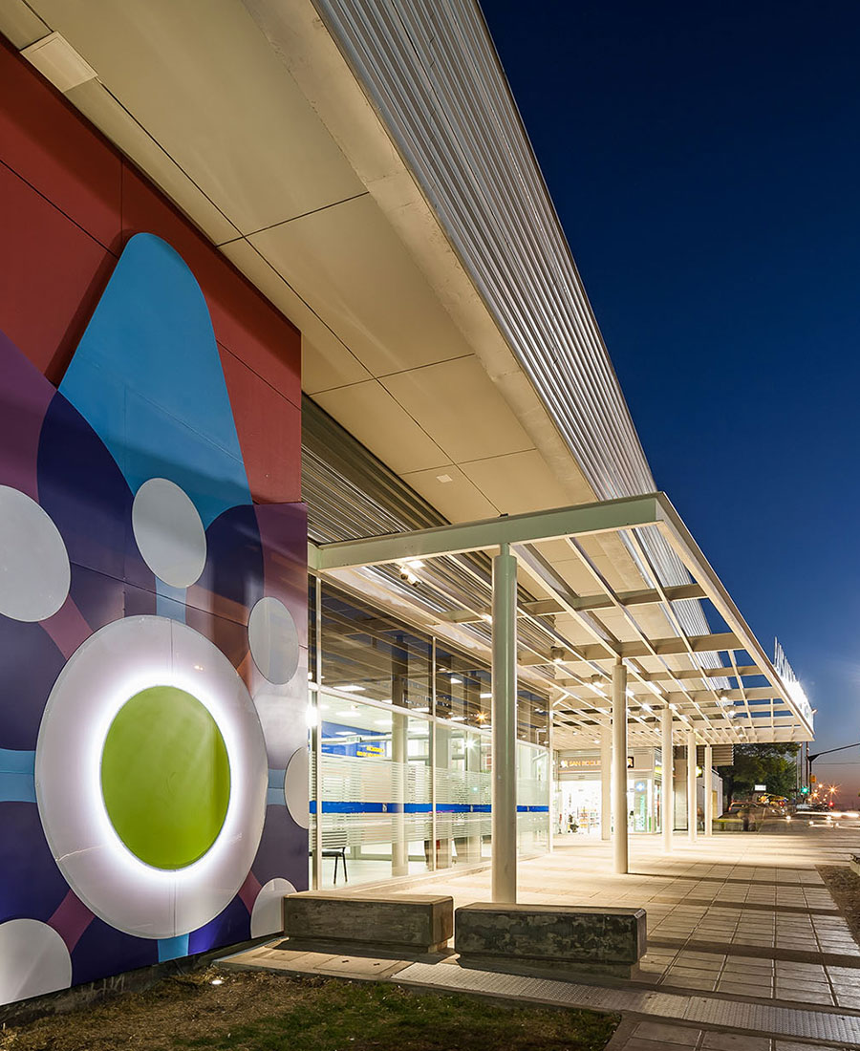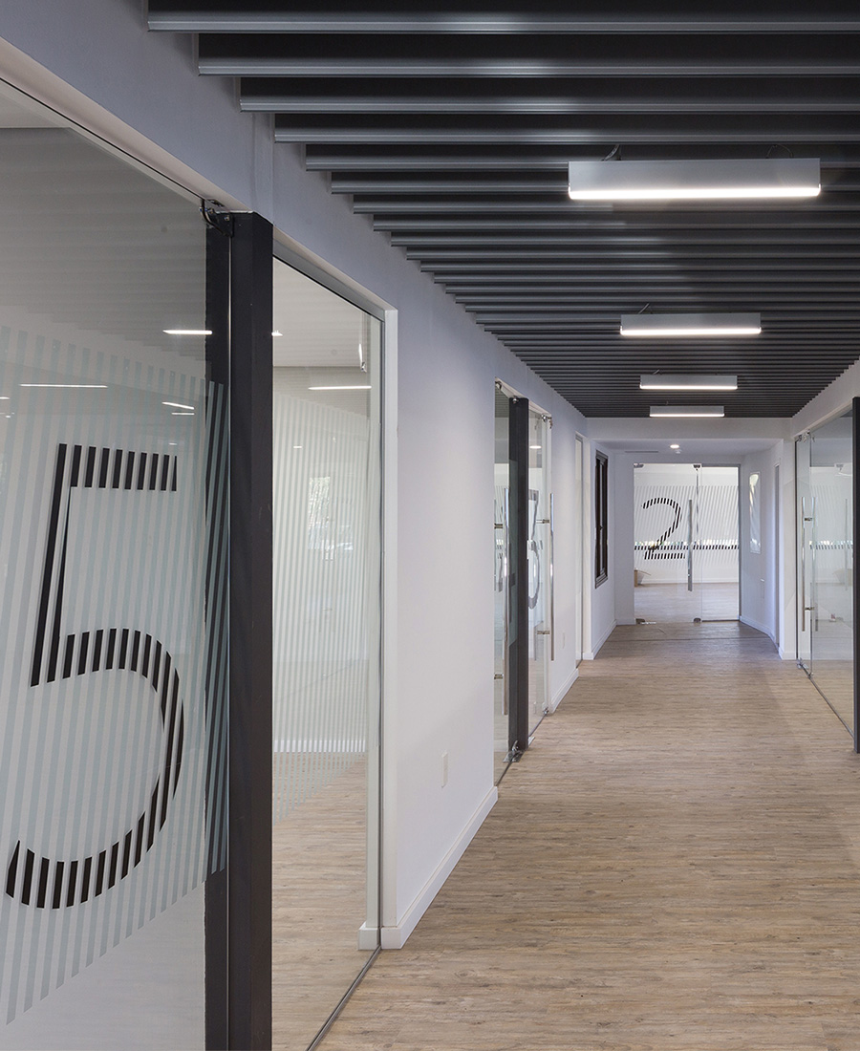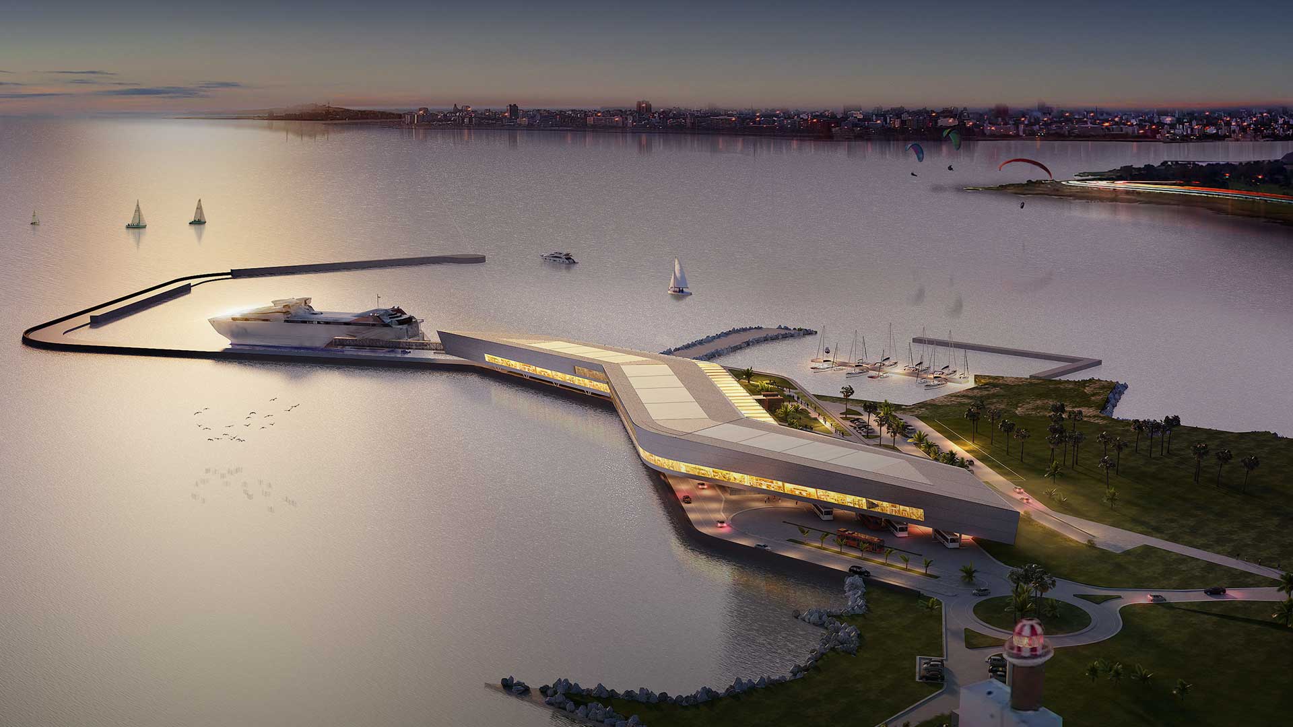

-
Program:
Terminals and infraestructure
-
Status:
Concept & Schematic Design
-
Area:
21 043 m²
- Location:
-
This new fluvial terminal, together with its complementary services, expands the port infrastructure along Montevideo’s urban coastline, integrating public and private programs within a highly defined urban edge.
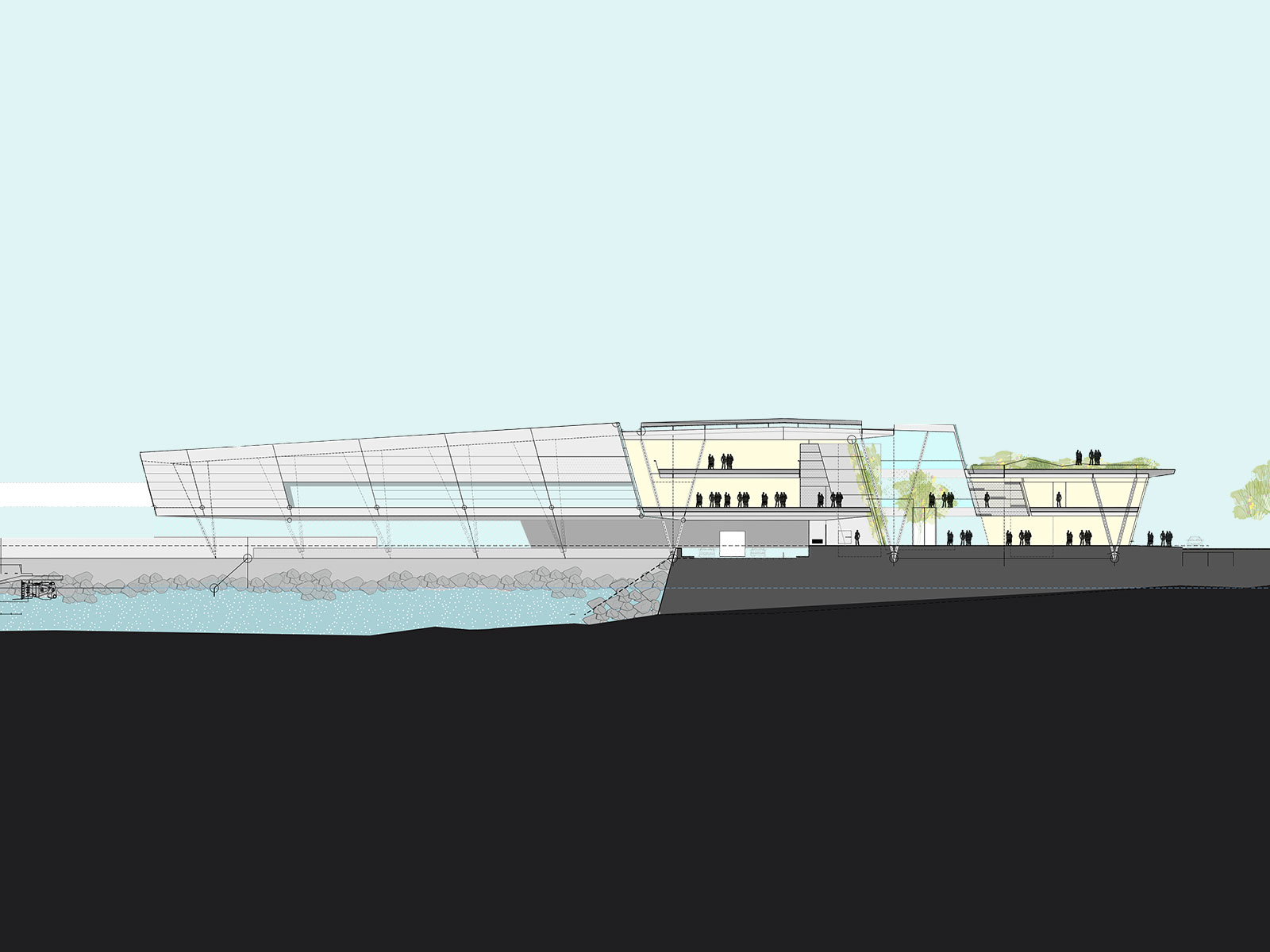
Conceived as a strategic piece of metropolitan and regional connectivity, the design proposal for this ferry terminal seeks a strong synthesis between mobility, landscape, and public space.
The project occupies a 33,000 m² site, organized in response to the coastal topography and its direct relationship with the Río de la Plata. Its formal composition unfolds through a sequence of stepped platforms that follow the terrain’s natural morphology, defining a new urban threshold.
The main volume is arranged on two levels, with bays oriented toward its two frontages: the city and the sea. The lower level accommodates multimodal mobility and port logistics, with the main entrance facing the city and the vehicle embarkation platform oriented toward the sea. Administrative and governmental offices, along with service, commercial, and gastronomic areas located at both ends of the terminal, complete the ground-level program. On the upper floor, the main atrium opens toward the city, while the boarding halls face the sea.
This functional stratification optimizes the available surface and ensures the safe and efficient coexistence of vehicular, pedestrian, and port flows.
The programmatic structure is organized around a longitudinal central atrium that acts as a spatial and climatic mediator. A 3,300 m² terrace-park on the northern façade functions as a public lookout, extending the coastal promenade and reinforcing the connection with the natural landscape. The complex comprises approximately 21,000 m² of built area, designed with flexibility for future phases or technological upgrades.
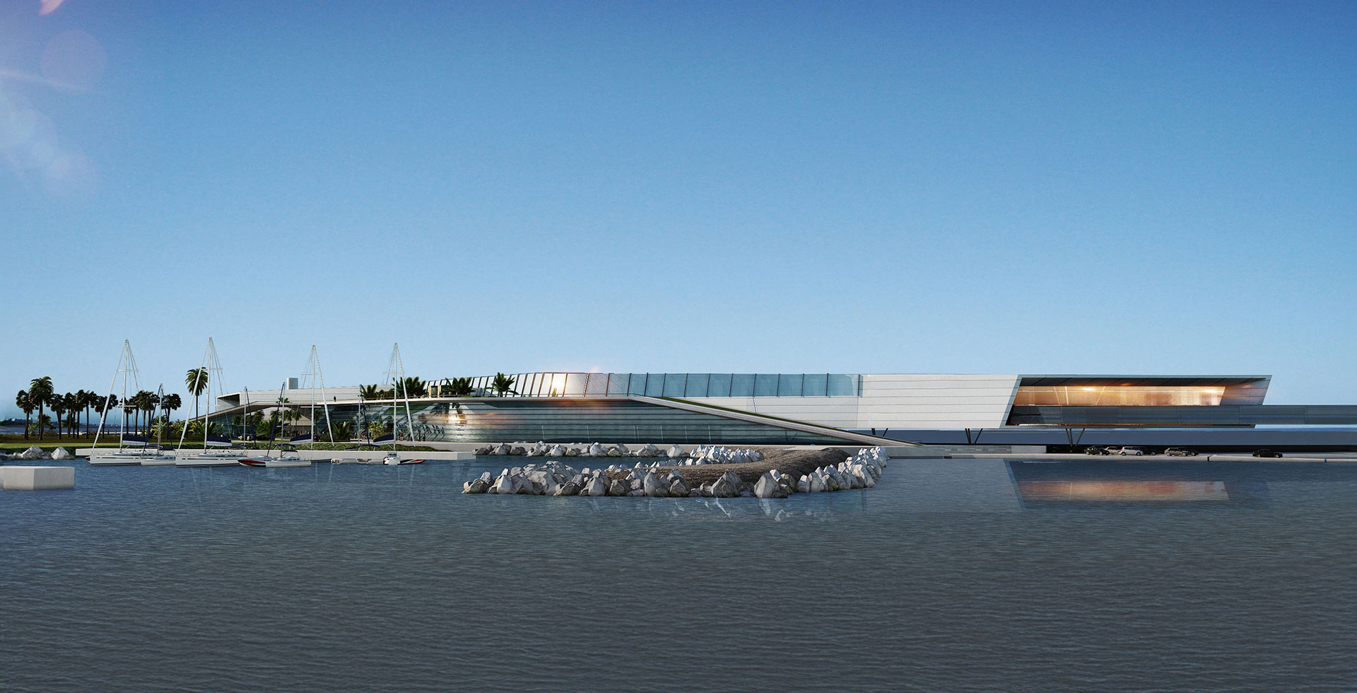
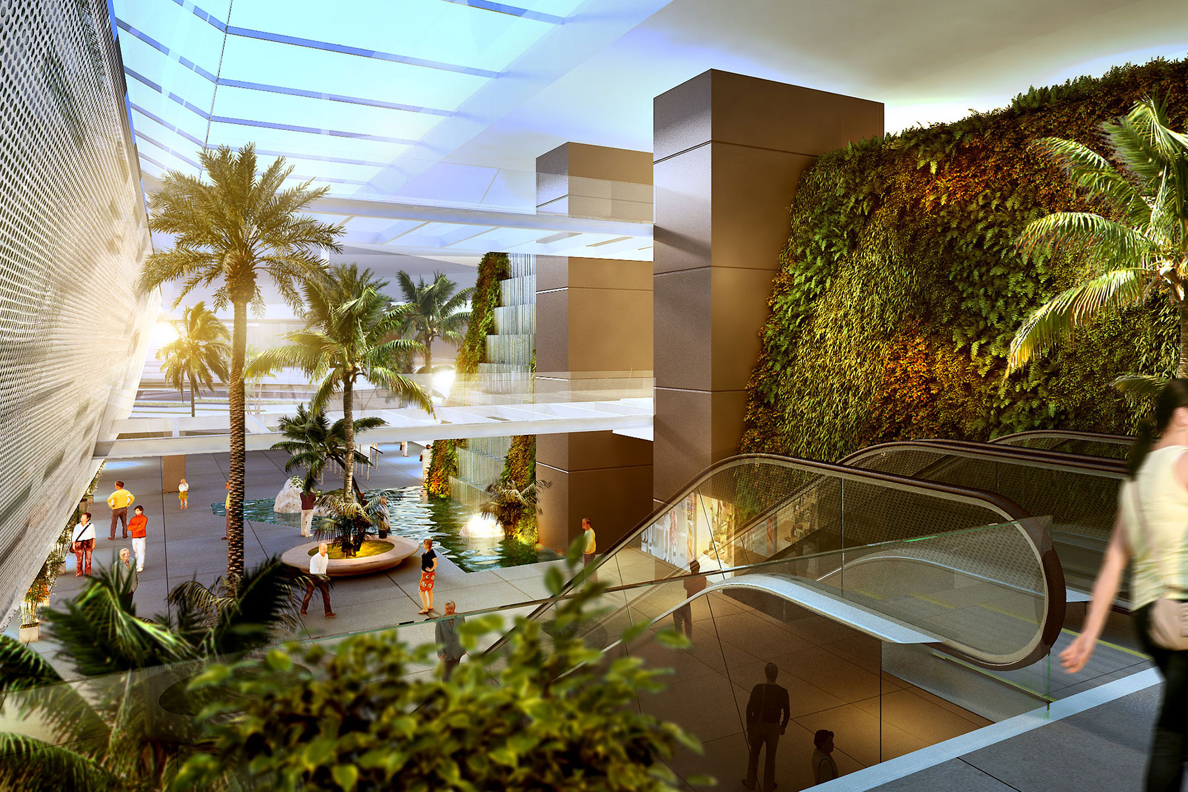
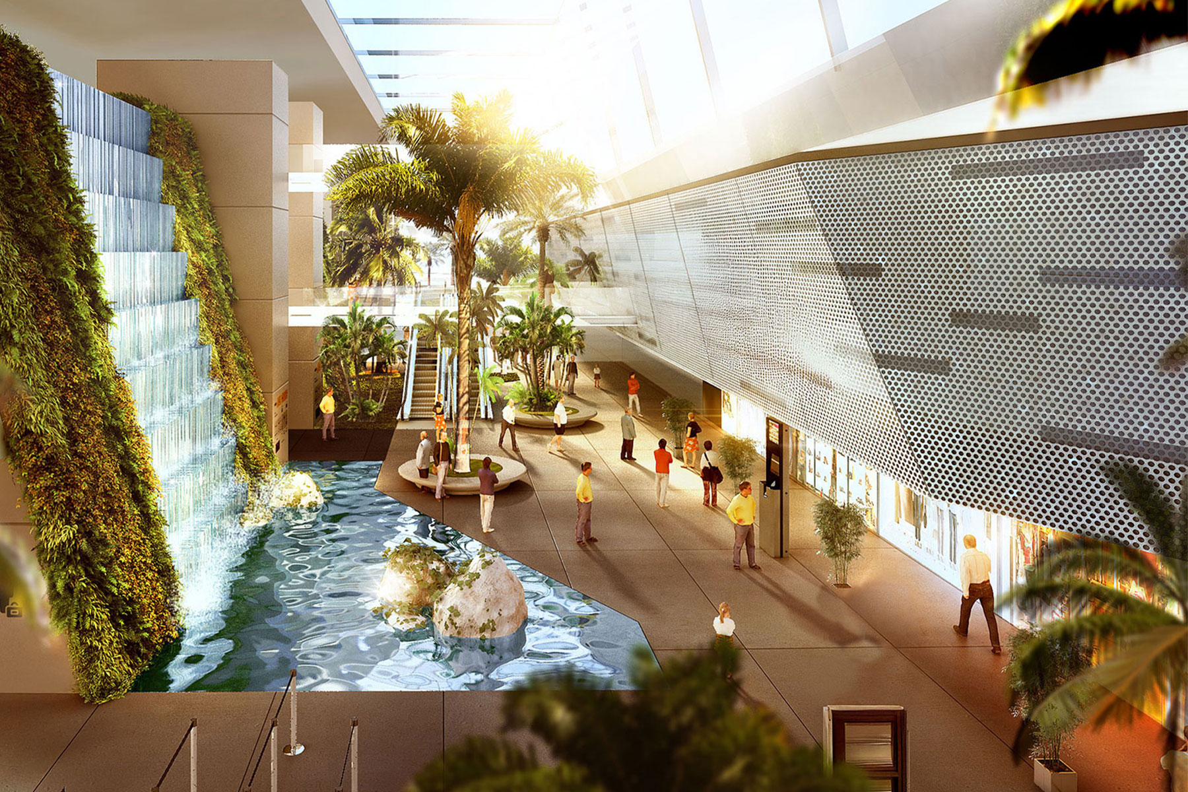
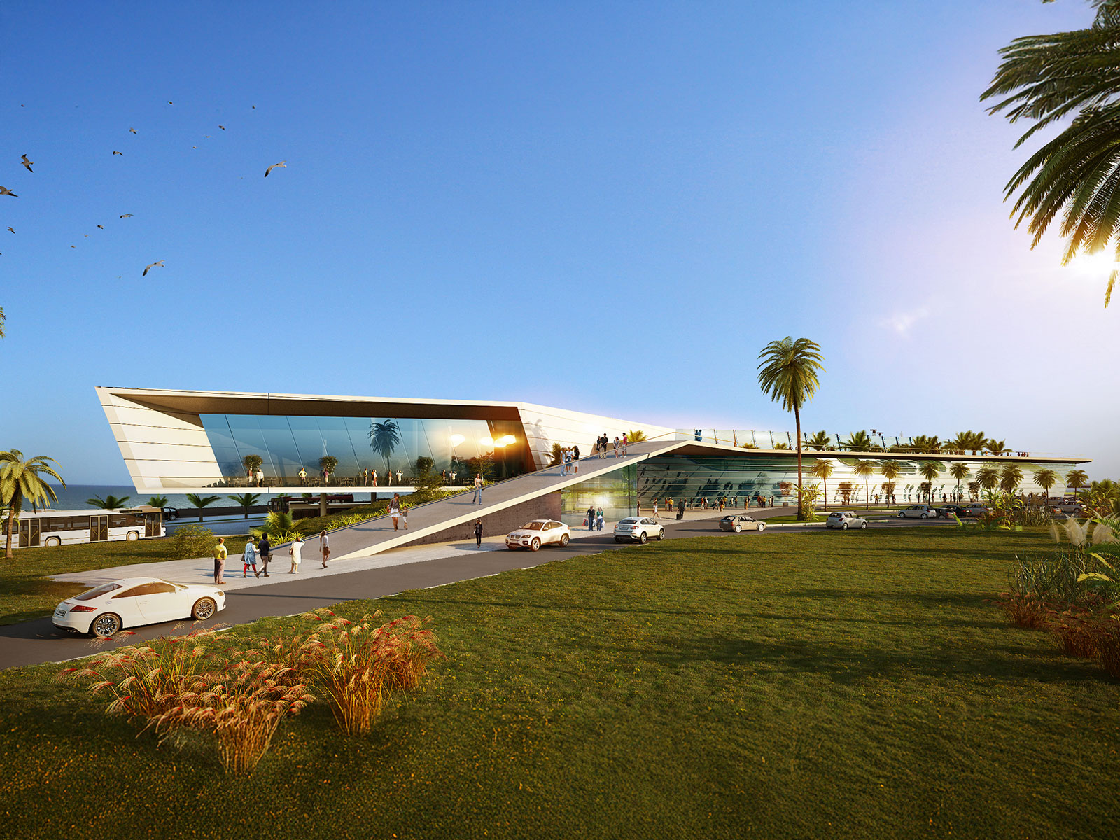
The construction system combines lightweight steel structures, glass façades, and opaque cellular-concrete panels—prioritizing durability in a marine environment and visual permeability between interior and exterior. Materials were selected for their low maintenance requirements and coherence with the coastal context, ensuring a balance between technical efficiency and lasting aesthetic quality. The roof is conceived as a continuous surface that shelters and unifies the volumes, while enabling solar energy capture and natural cross-ventilation, in line with sustainability and energy-efficiency principles.
The project incorporates criteria of phasing and programmatic flexibility, allowing its progressive development in response to transport and tourism demand. The building’s articulated anatomy defines a new urban edge that emerges from the landscape to organize internal functions and create new coastal promenades offering unprecedented views of the city.
Universal accessibility, differentiated circulation for passengers, vehicles, and buses, and integration with the urban mobility system reinforce its role as an intermodal hub.
Positioned as a key piece of infrastructure within Montevideo’s coastal-edge revitalization strategy, the Fluvial Terminal establishes a new interface between city and sea—promoting diversification, connectivity, and the reactivation of the public waterfront.
