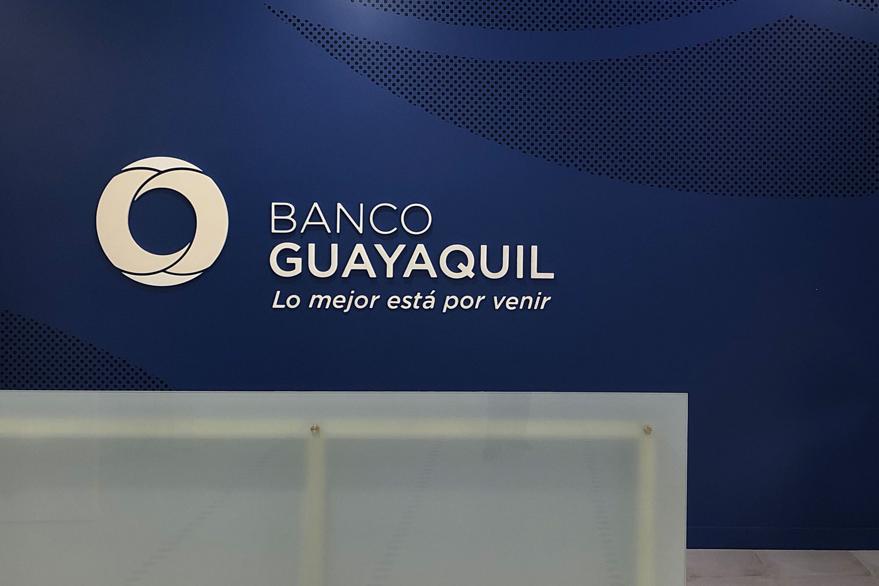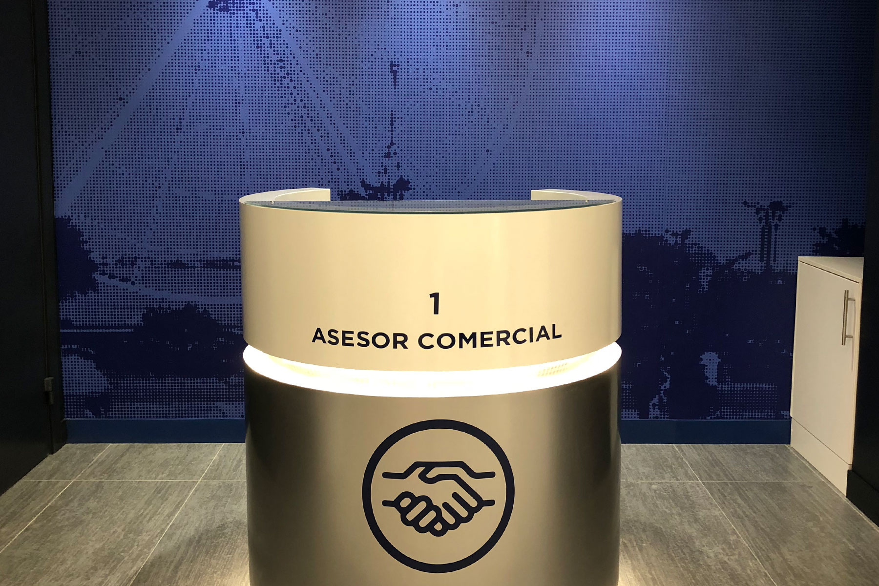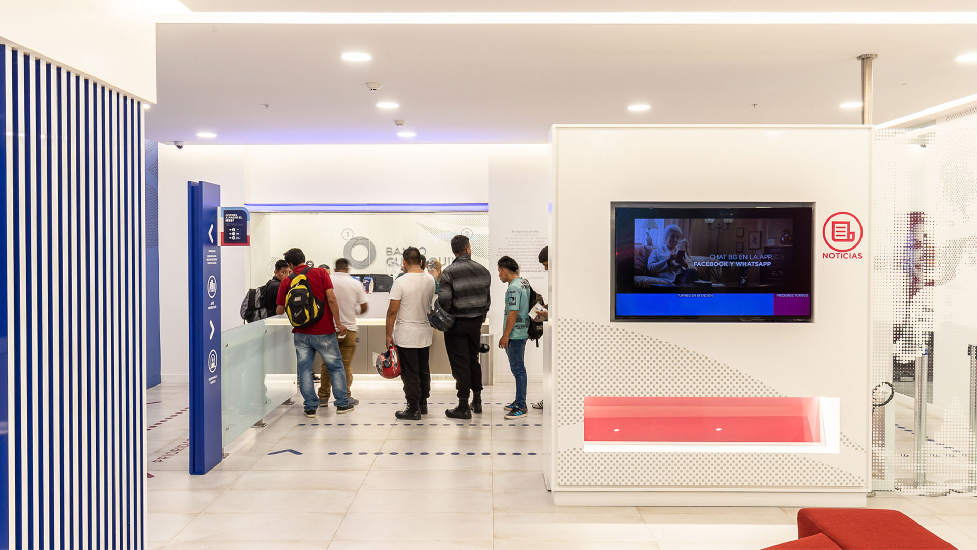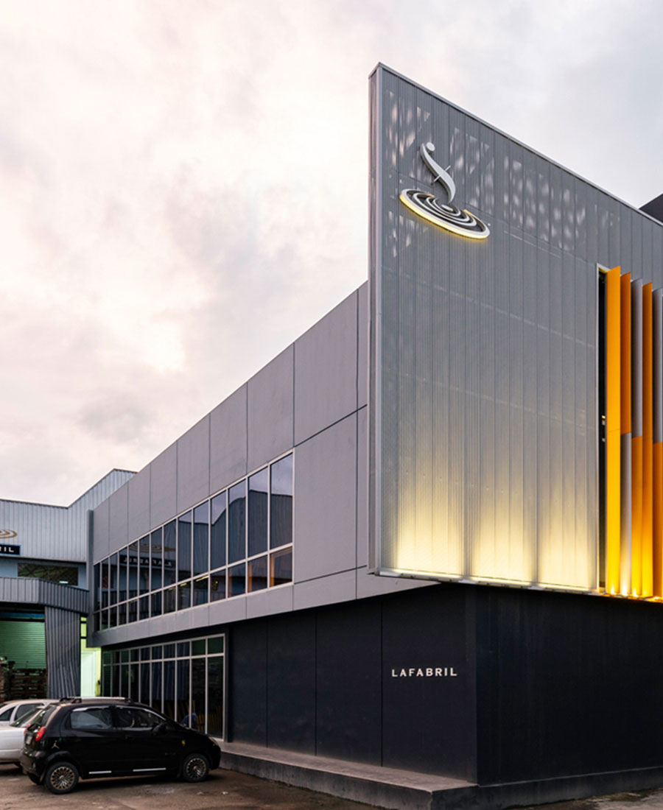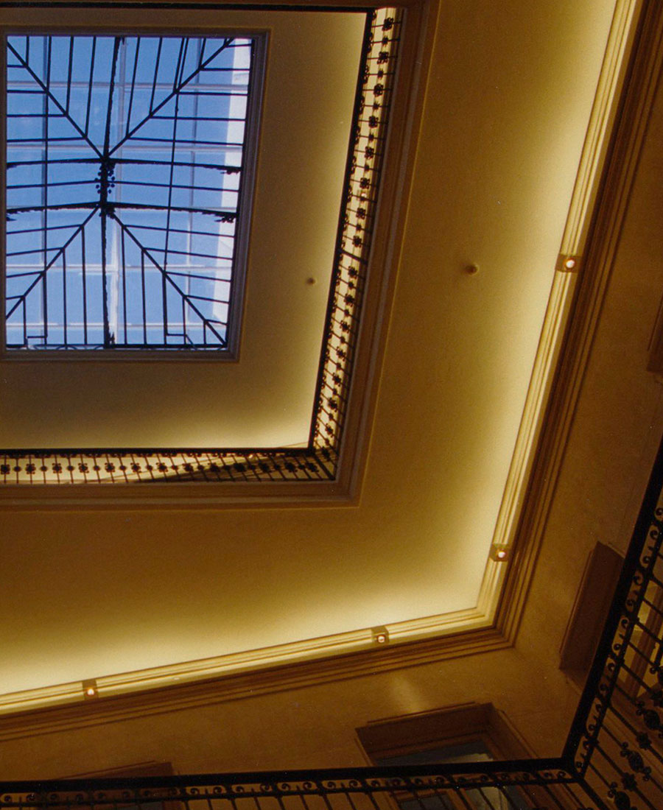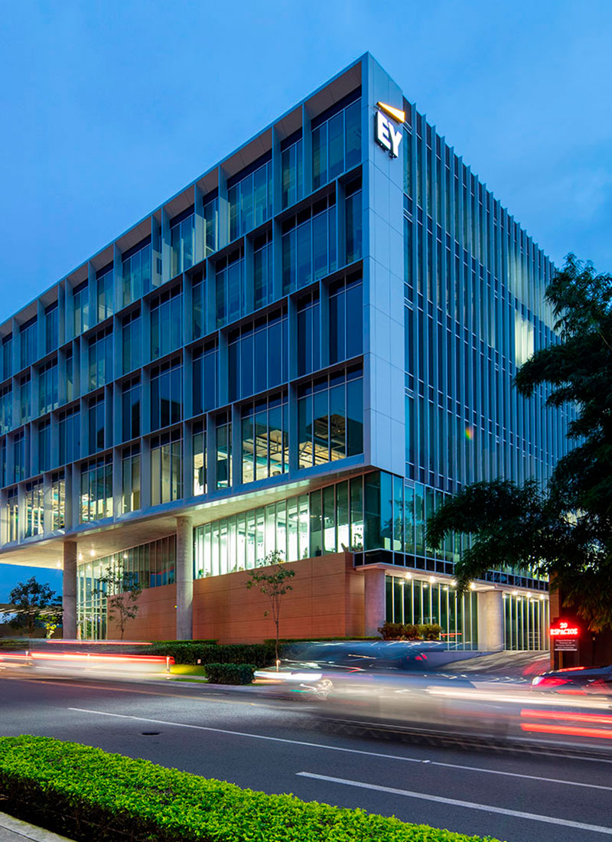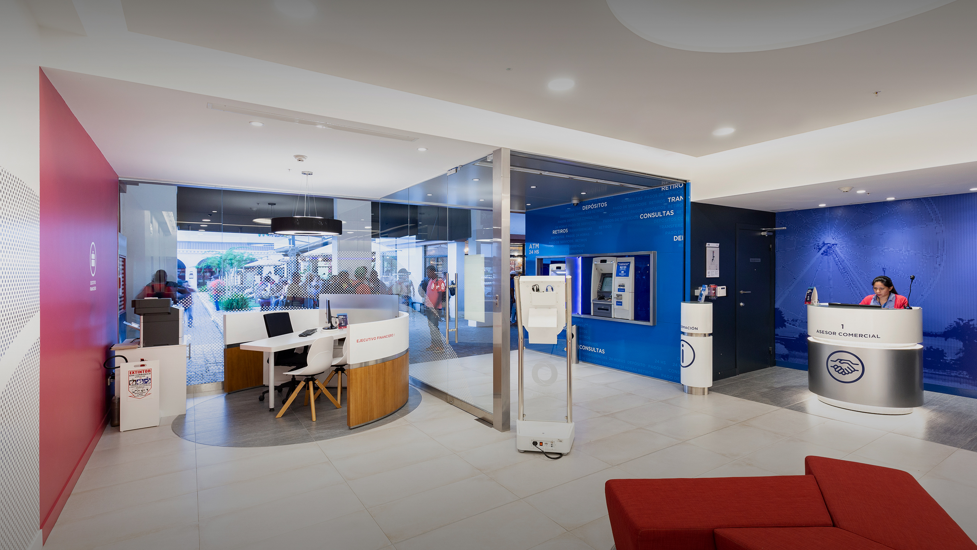

-
Program:
Corporate
-
Status:
Built, 2019
-
Area:
176 m²
- Location:
-
Photography:
Juan Alberto Andrade. @JAG_Studio
-
This project, located in the Plaza Batán shopping center, is a testament to the implementation of Banco Guayaquil's overarching design principles, which are in line with its corporate image. The design aims to convey the bank's institutional values across diverse locations and scales, maintaining a unified, consistent, and innovative approach that is also flexible and adaptable.
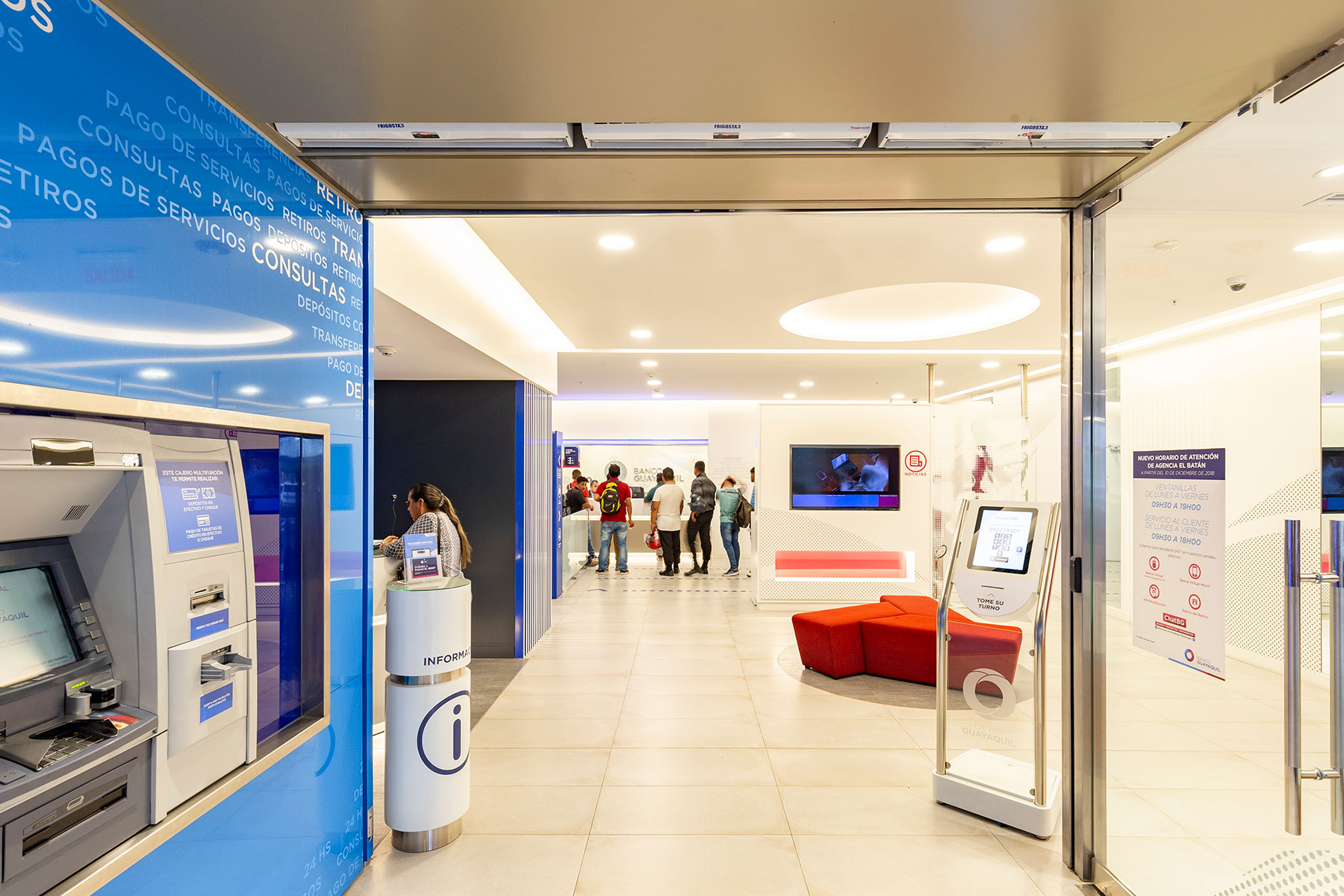
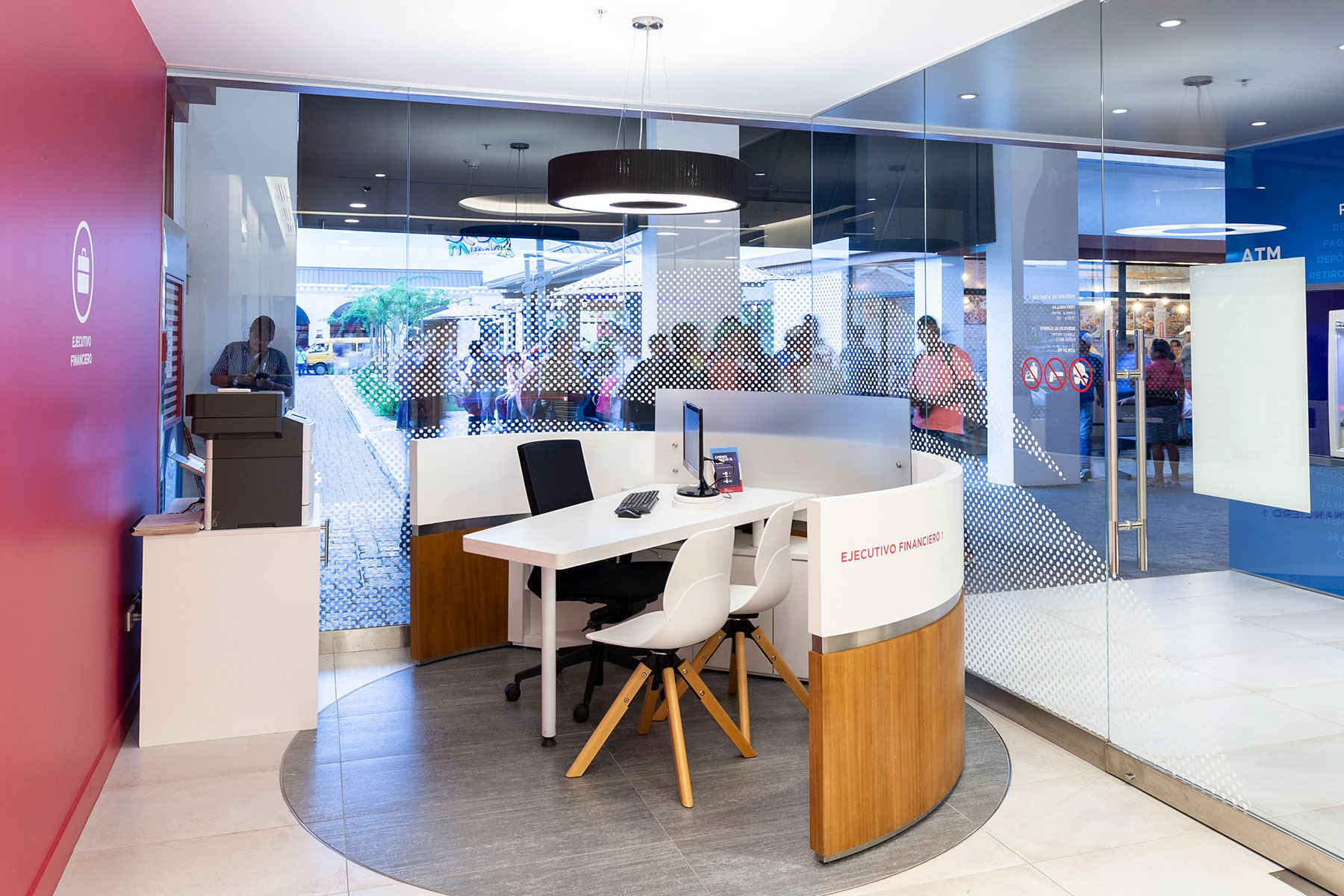
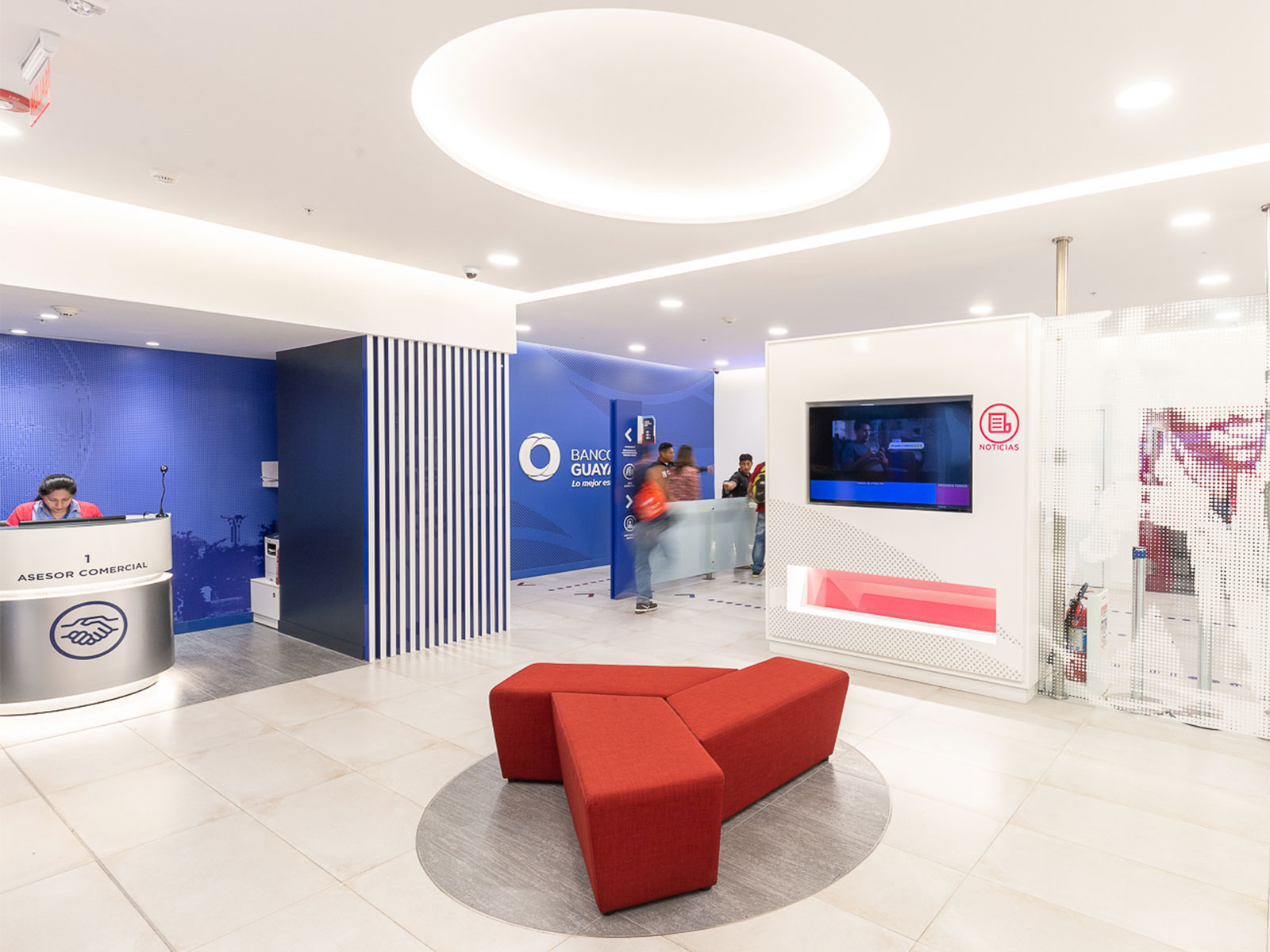
At the heart of the project is the innovative design of a plaza-inspired space, fundamentally transforming how the bank engages and interacts with its clientele. This approach places the user at the forefront, fostering an environment of accessible and welcoming service. Surrounding this central area, the layout of the programmatic spaces is both standardized and adaptable, ensuring efficiency and versatility.
The design of the meeting rooms and offices is characterized by their open-plan concept. Glass surfaces, subtly enhanced with graphic elements, provide a balance of privacy and institutional branding. In a departure from traditional designs, consultation stations have been introduced in place of enclosed meeting areas.
The graphic design strategy of the project seamlessly integrates the brand with the architectural elements. It establishes a visual standardization, setting forth guidelines for the appropriate and consistent application of all branding and operational elements.
Through these design principles, the project achieves a variety of formats, offering users a consistent and engaging banking experience. This strategy results in the creation of distinctive, expressive, and contemporary spaces, ensuring Banco Guayaquil maintains a robust and competitive market presence.
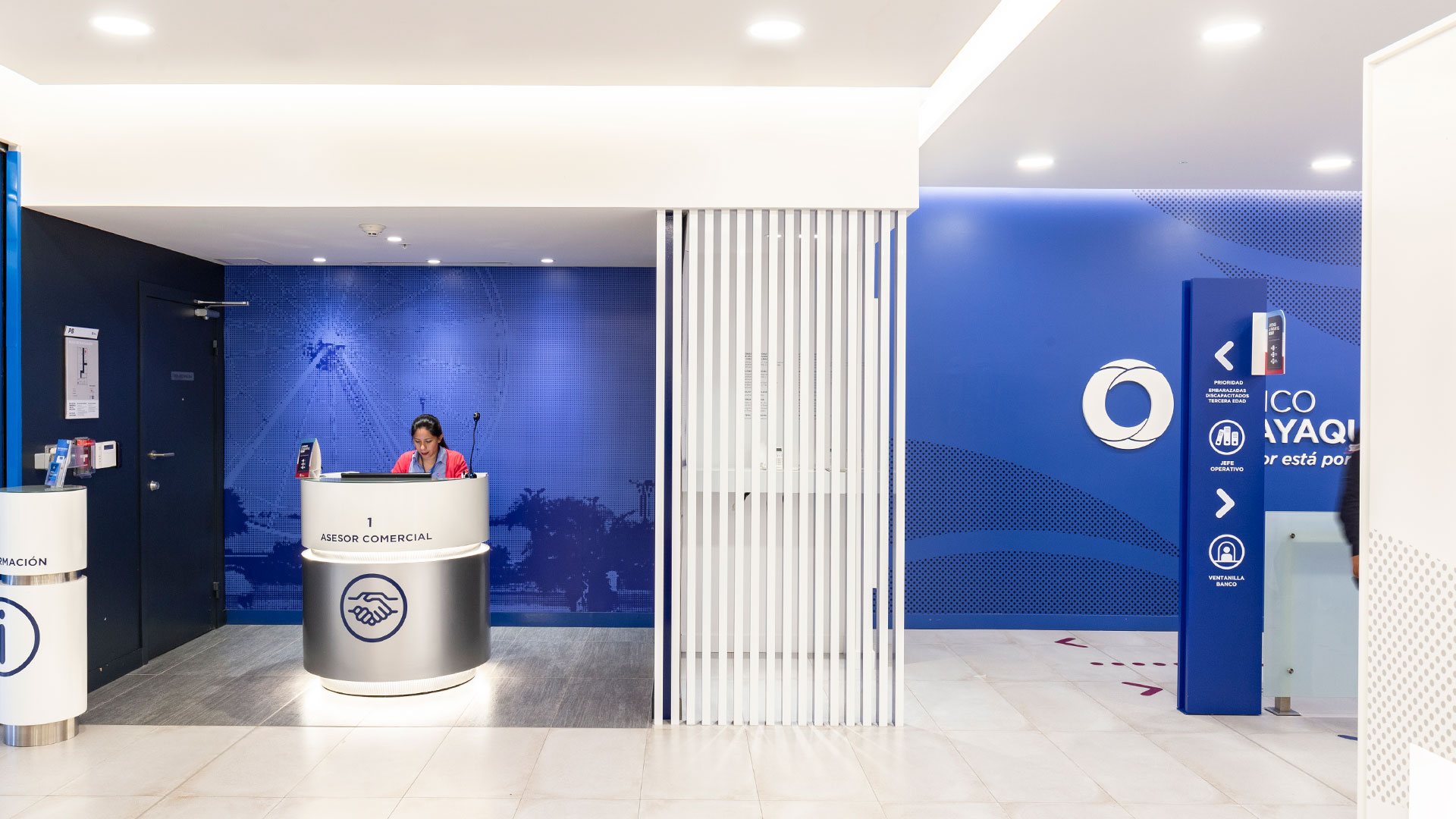
Visual Communication and Signage Strategy
The visual communication and signage strategy developed for Banco Guayaquil's buildings aimed primarily at clearly expressing the institutional visual identity, as part of a comprehensive renewal of its corporate image and operational structure. From this perspective, the project sought to consolidate a strong institutional identity, optimize the working environment, and provide clients and employees with a high-quality spatial experience consistent with the bank's values and philosophy.
The design decisions underlying this visual communication system were intended to reduce the visual clutter caused by the coexistence of multiple graphic elements within interior spaces. To achieve this, a comprehensive graphic system was established to clearly organize the environment, facilitate user orientation and circulation, and enhance the perception of spatial openness.
Integrating diverse functions and messages onto unified graphic supports transformed conventional architectural surfaces into versatile platforms for institutional communication. This system strategically leveraged large interior surfaces to effectively project the bank's corporate identity.
Through the careful use of scale, shapes, dot patterns, and institutional colors, the implemented signage clearly identified specific areas, provided varying levels of privacy, and created a coherent visual atmosphere aligned with Banco Guayaquil's institutional philosophy and values.
