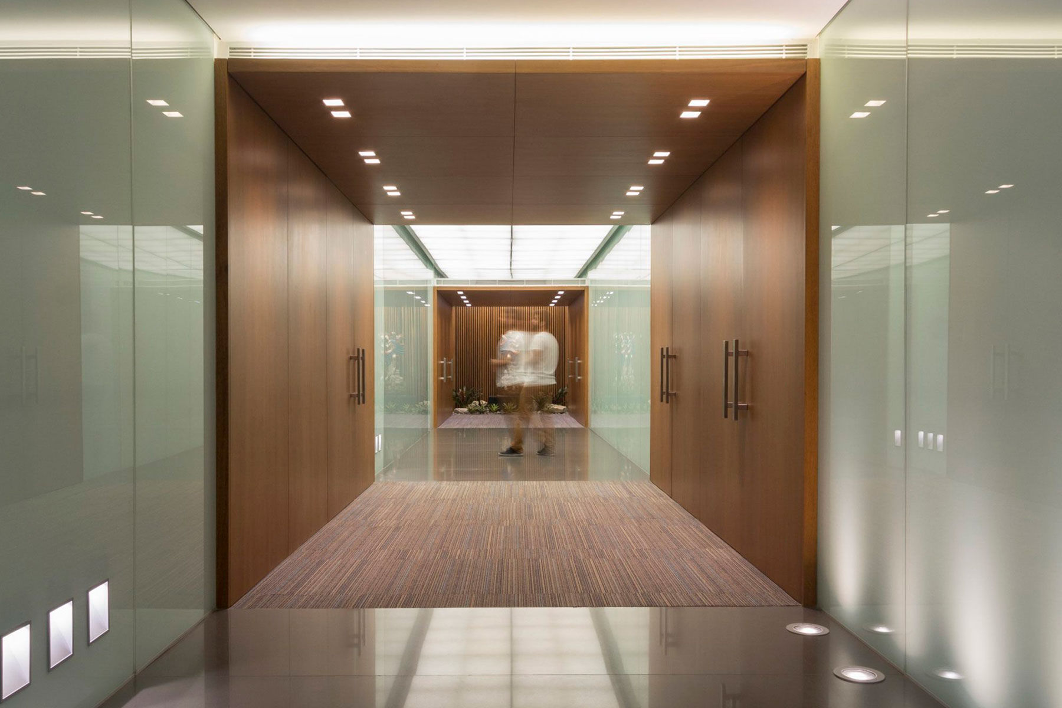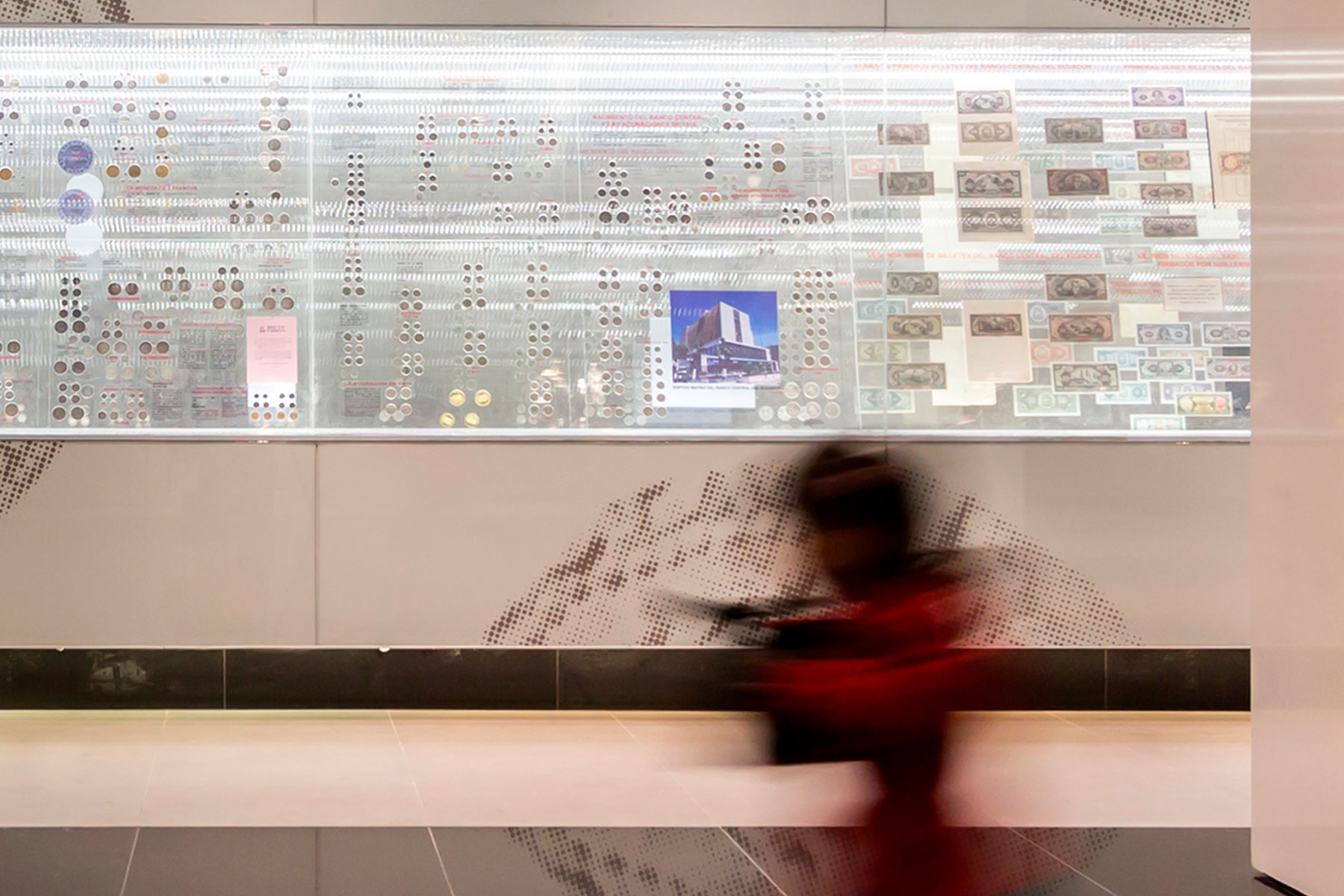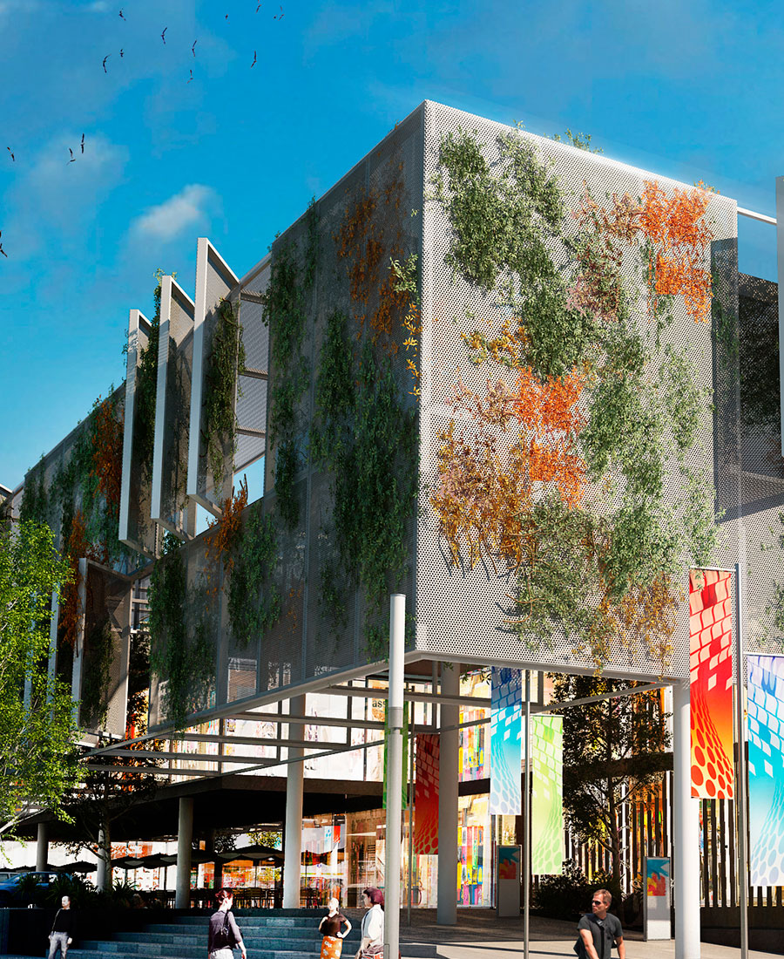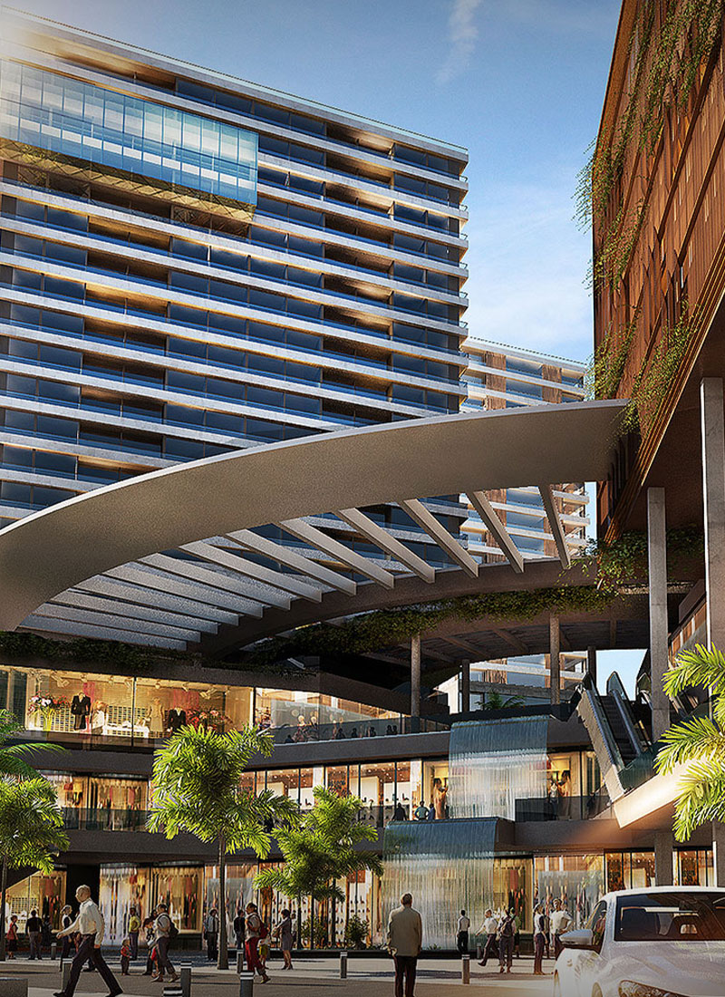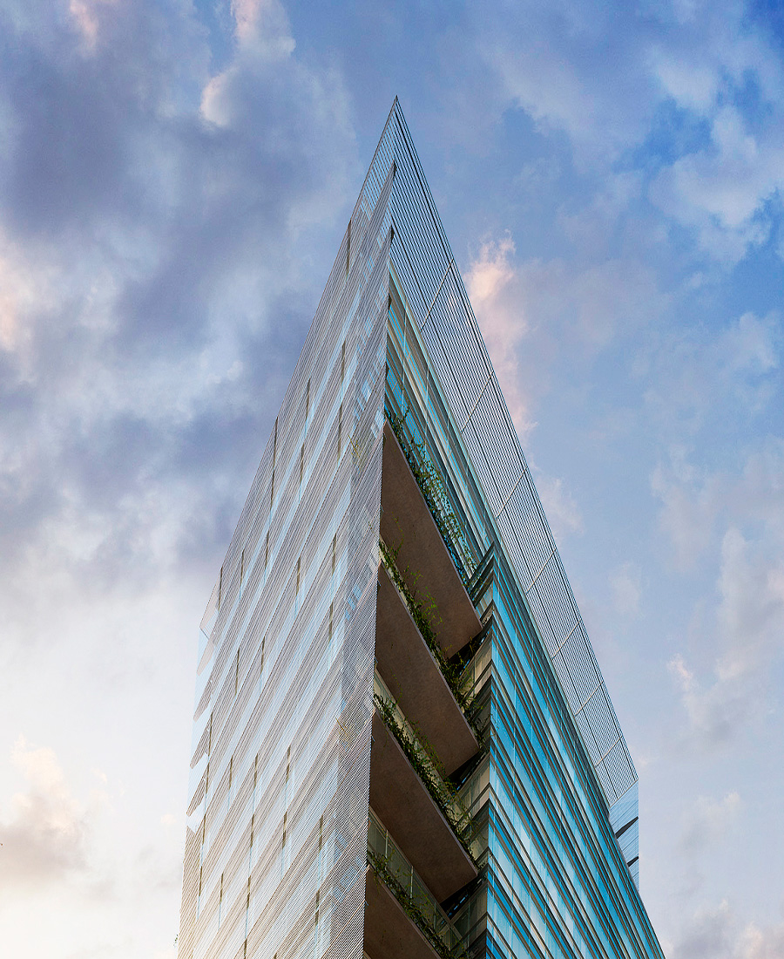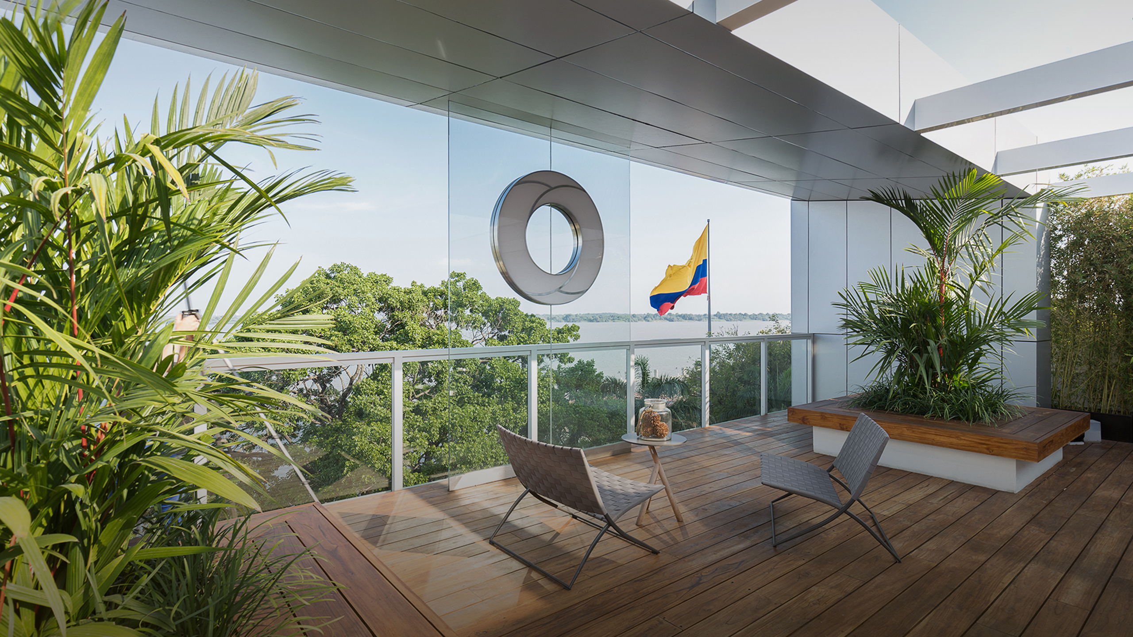

-
Program:
Corporate
-
Status:
Built, 2016
-
Area:
11 000 m²
- Location:
-
Photography:
Juan Alberto Andrade. @JAG_Studio
-
The Banco Guayaquil's main office is situated in a district of Guayaquil known for its corporate and governmental buildings, hotels, and a variety of commerce and services.
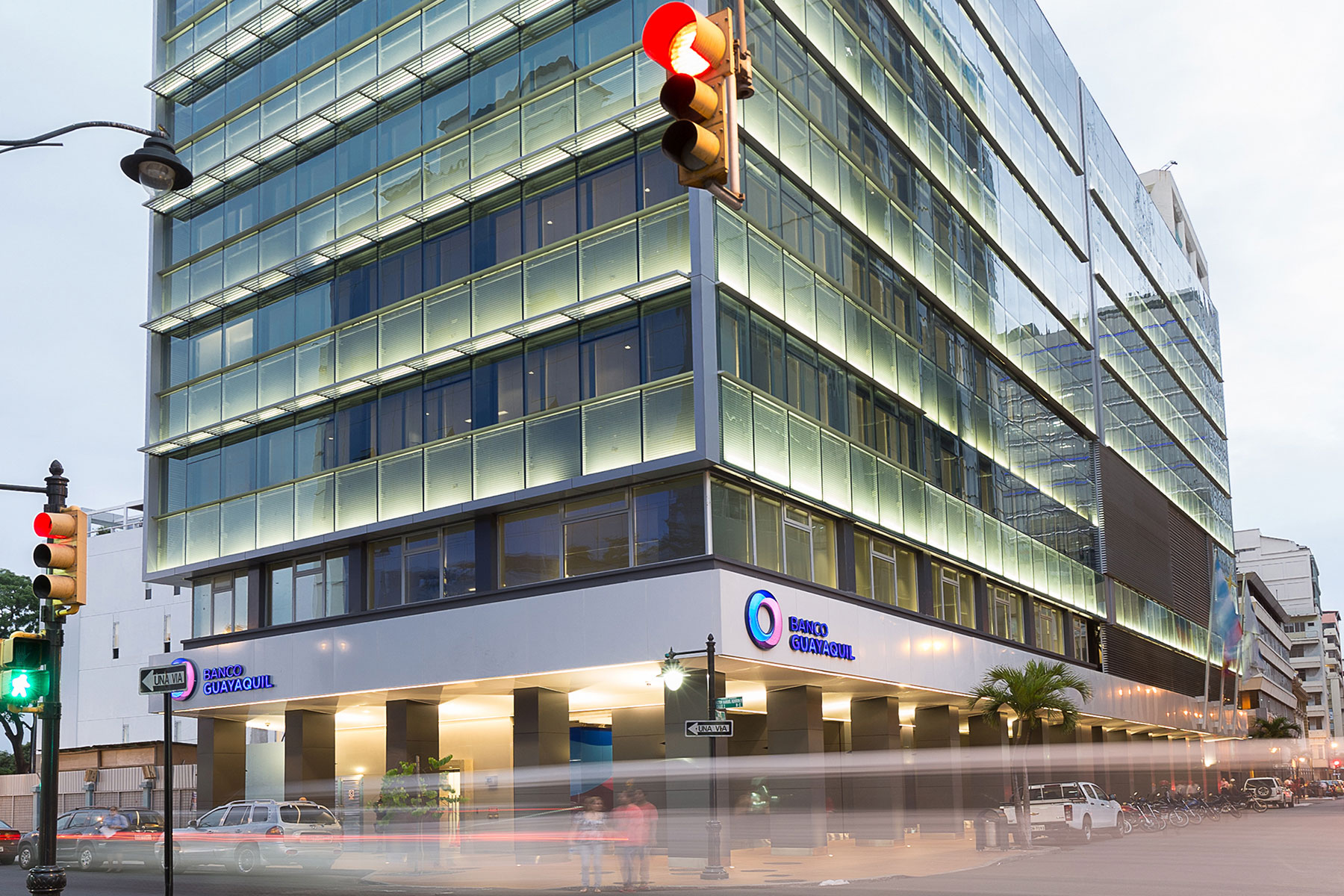
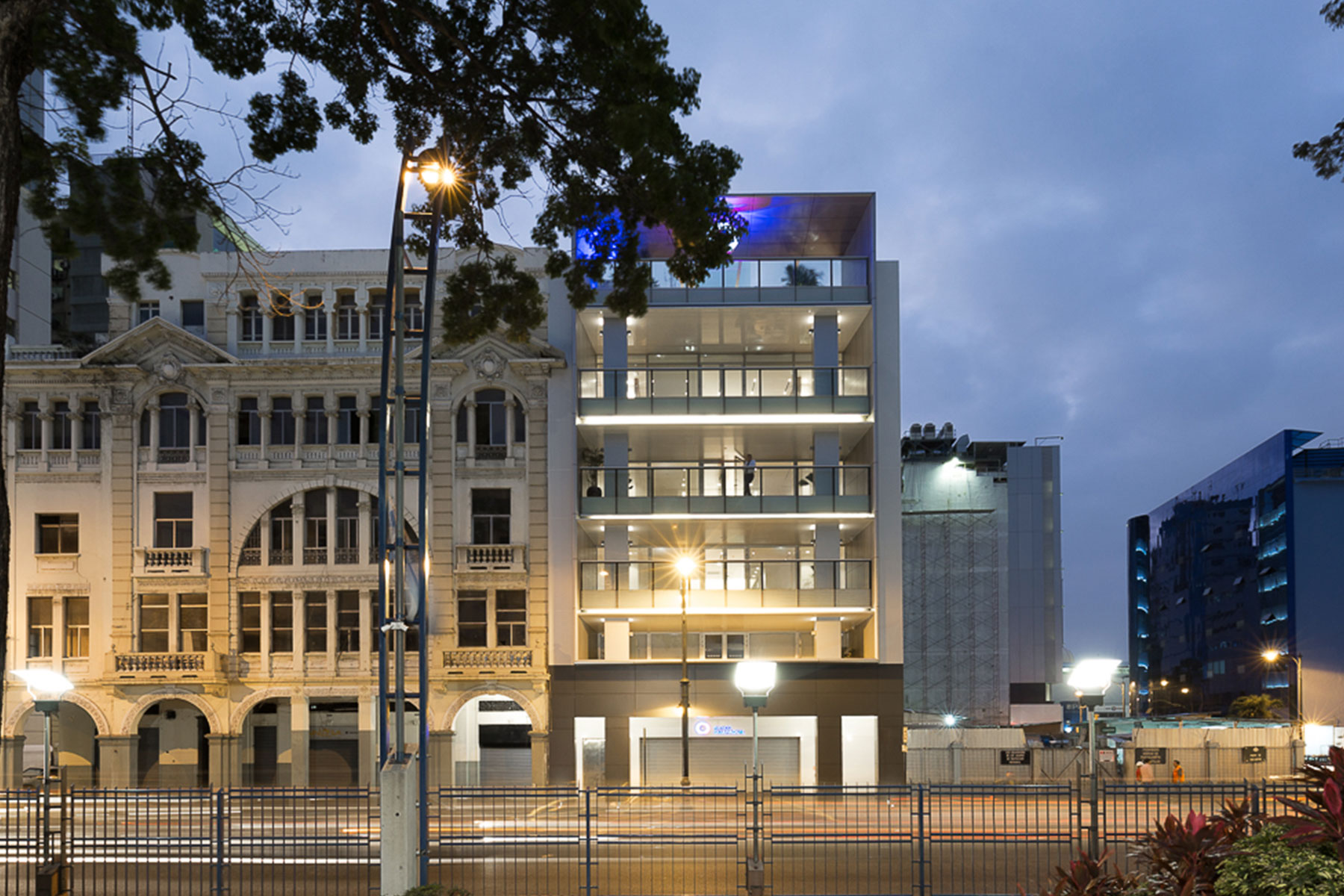
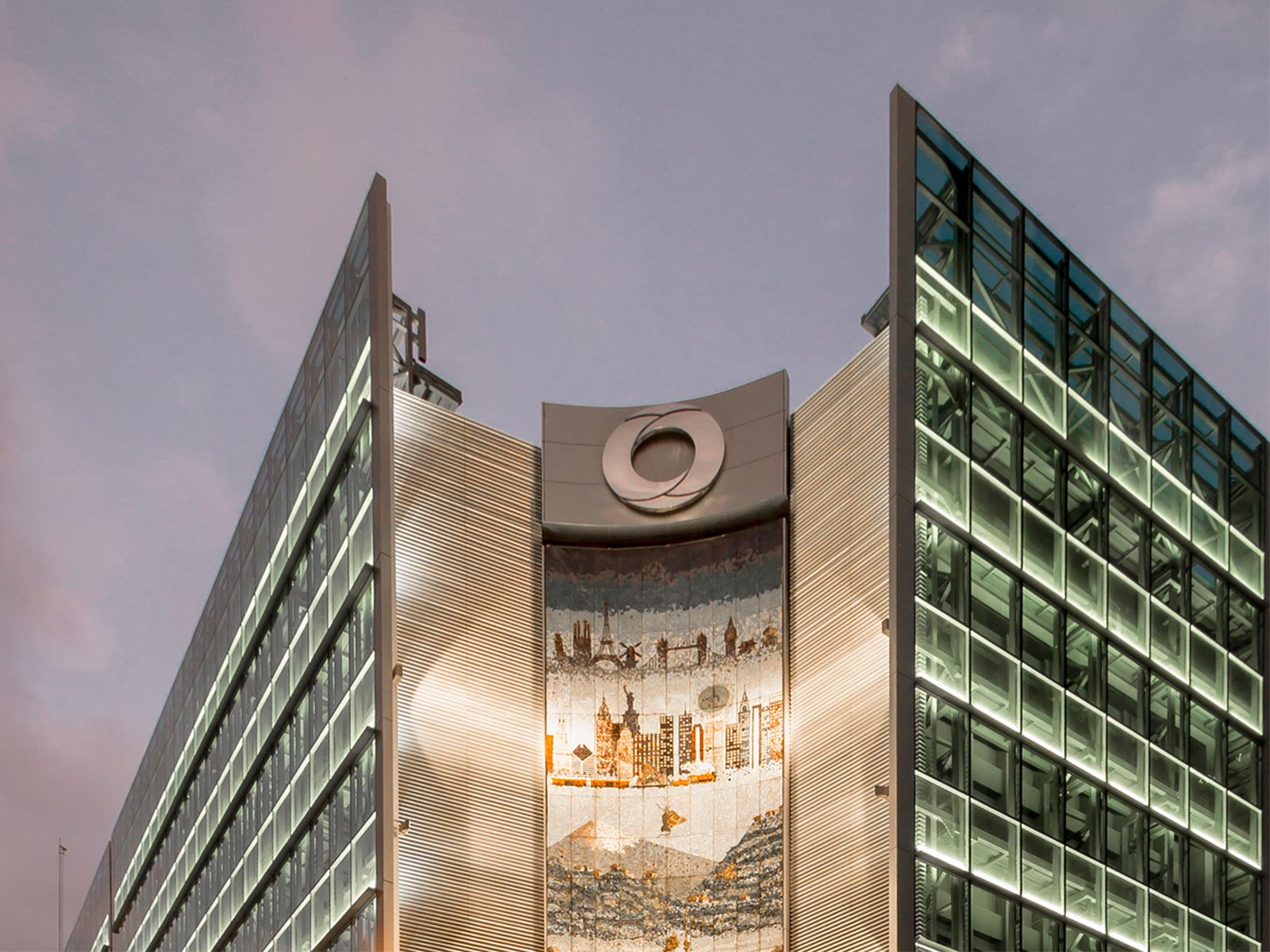
This complex comprises three historically integrated buildings that have evolved to fulfill the bank's operational needs, along with an annex in the neighboring block. A key challenge of this project was to seamlessly integrate these structures, aiming to unify them with thoughtful design strategies to establish a refreshed corporate identity. This approach is both cohesive and innovative.
The renovation focuses on four key areas: the remodeling and expansion of operational spaces, redefining the building's functional and spatial relationship with the public access area, enhancing the exterior facade, and constructing an elevated bridge for direct access to the annex building.
This project presents an opportunity to explore innovative workspaces and strategies, setting a pioneering standard for the institution's buildings. The bank's shift in operational focus is mirrored by the adoption of a 'garden-office' spatial concept. This concept envisions an inspiring and relaxed work environment where communal and meeting areas are central, encouraging interaction and collaborative work. A thorough analysis of the operational areas and their interconnections aims to bring about a qualitative improvement in functionality, resulting in clearer spatial organization and standardized operations. Workspaces are designed as open-plan areas, while meeting rooms are envisioned as transparent spaces.
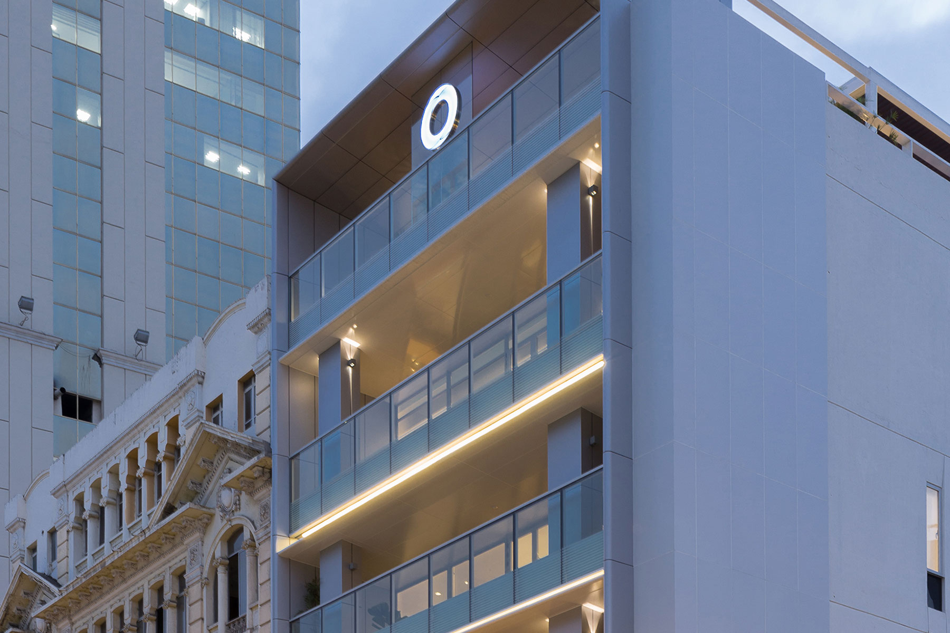
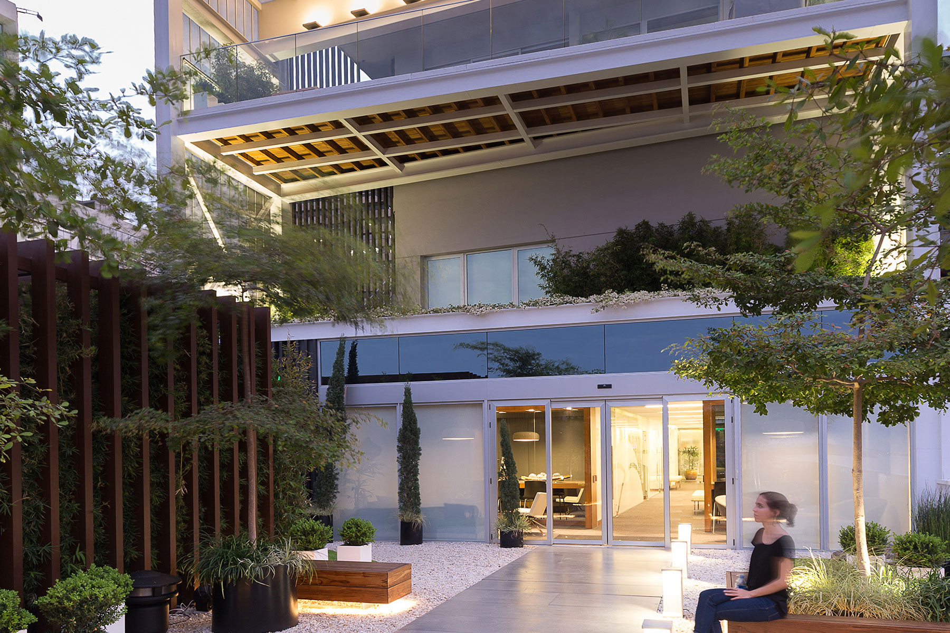
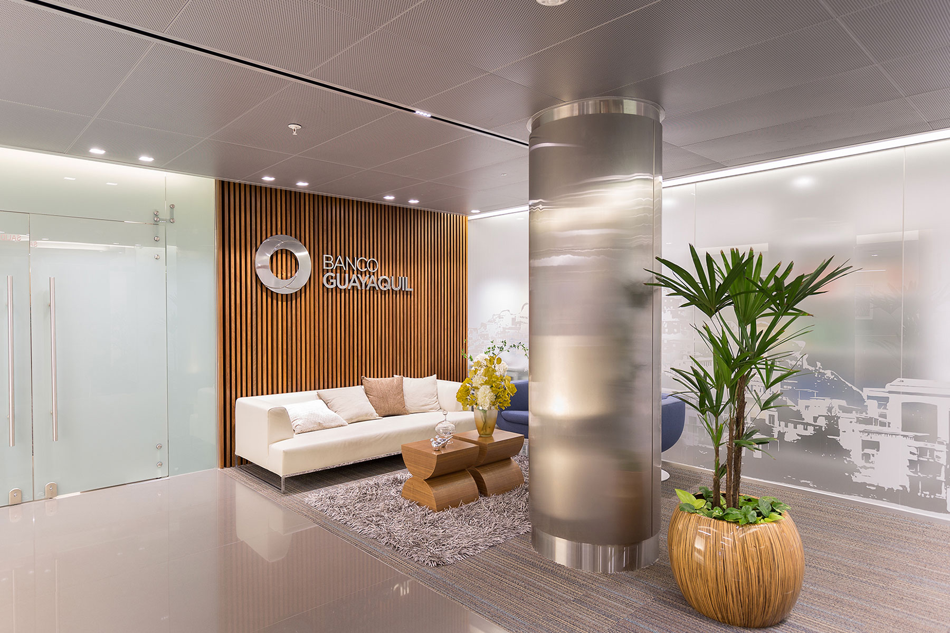
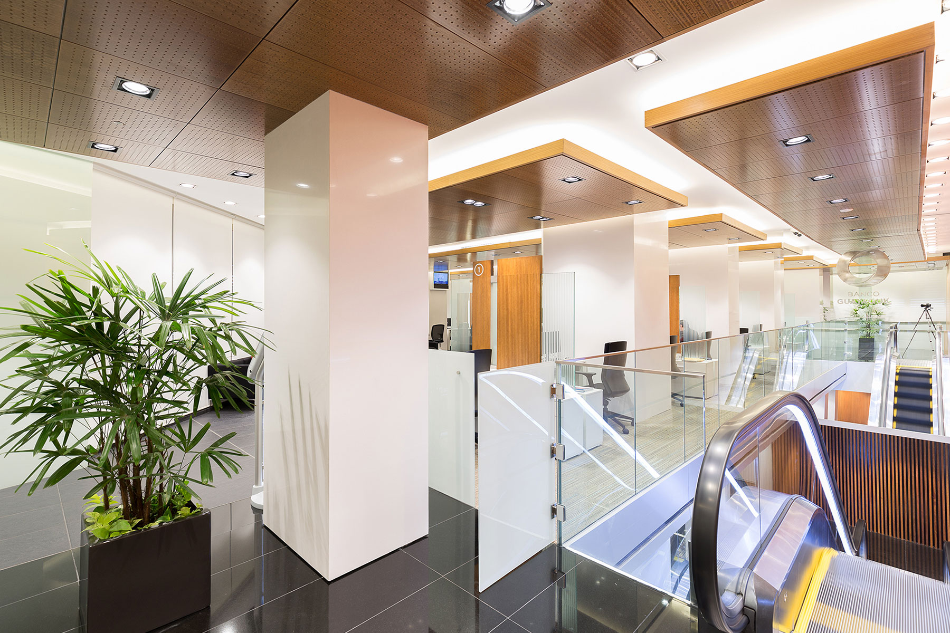
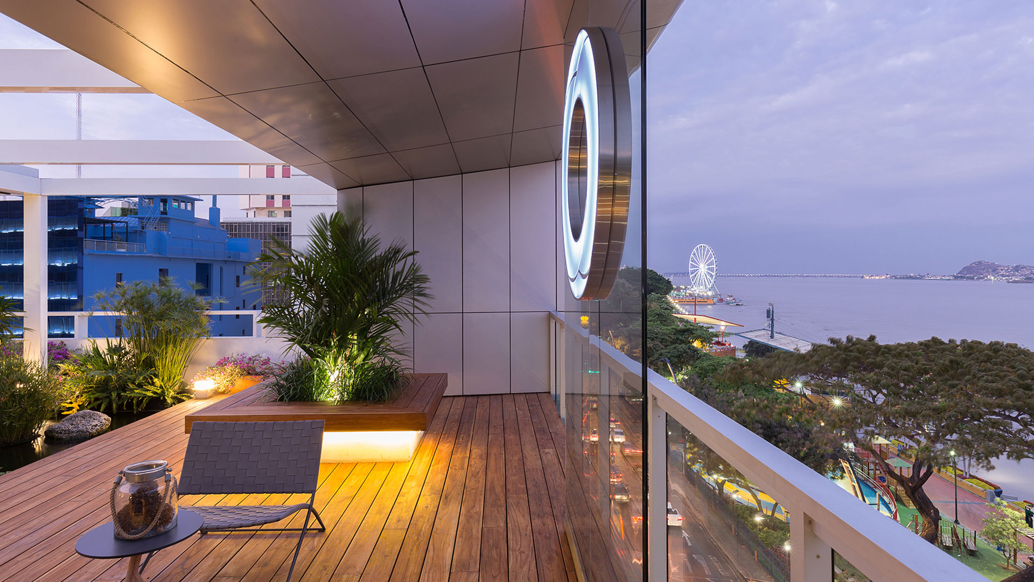
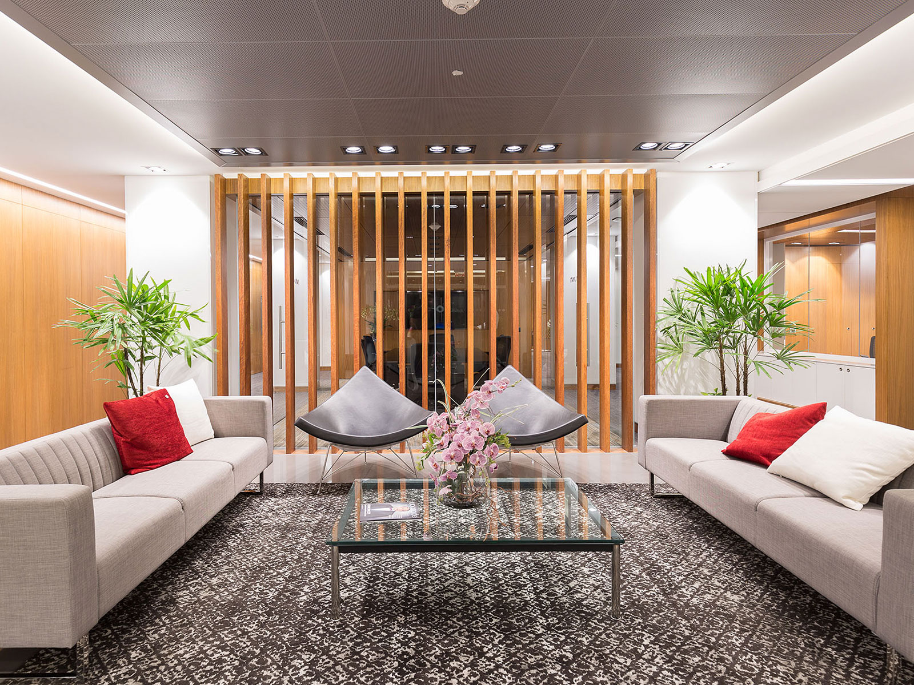
The terrace is reimagined as a 'fifth facade', maintaining technical use spaces while introducing green areas and amenities. This space is designed for relaxation and informal interactions, offering stunning views of the Guayas River and enhancing the overall quality of life for users.
The entrance area is significantly improved to offer high-quality public space. This is achieved by expanding the existing gallery, thereby enhancing its value and utility for communal purposes. Additionally, a new entrance is created on the Malecón, integrating the building with the vibrant public space of the coastal promenade along the Guayas River.
Externally, the building adopts materials that align with the bank's new institutional image. This includes exposed concrete, composite aluminum panels, stainless steel, and a curtain wall with natural aluminum fins, emphasizing the structure's horizontal aspects. The new facade acts as a secondary skin, highlighting significant architectural elements of the building, such as the existing mural at the original bank entrance, a feature now recognized as a key heritage element. This facade not only redefines the building's image but also enhances its energy efficiency.
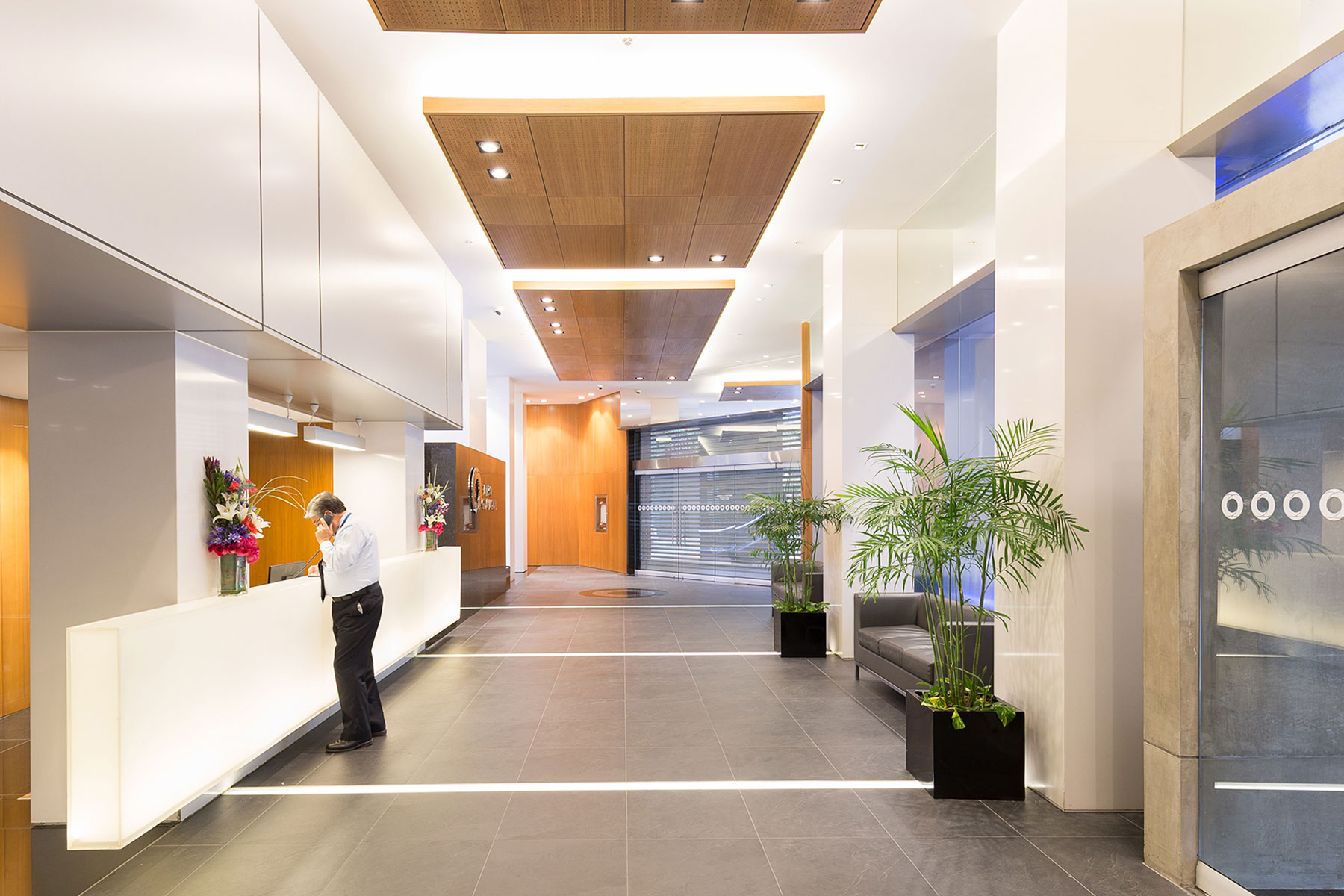
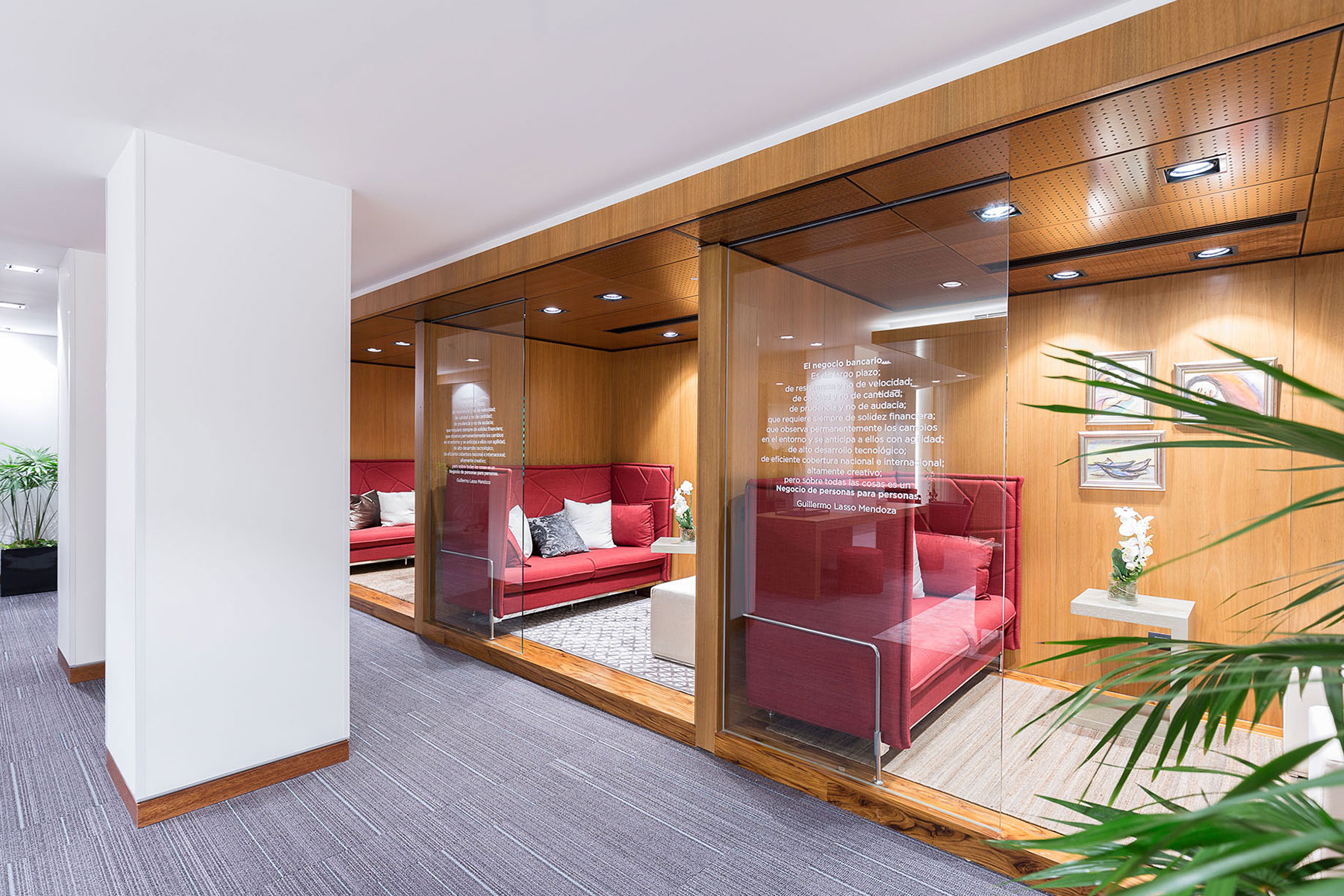
Visual Communication and Signage Strategy
The visual communication and signage strategy developed for Banco Guayaquil's buildings aimed primarily at clearly expressing the institutional visual identity, as part of a comprehensive renewal of its corporate image and operational structure. From this perspective, the project sought to consolidate a strong institutional identity, optimize the working environment, and provide clients and employees with a high-quality spatial experience consistent with the bank's values and philosophy.
The design decisions underlying this visual communication system were intended to reduce the visual clutter caused by the coexistence of multiple graphic elements within interior spaces. To achieve this, a comprehensive graphic system was established to clearly organize the environment, facilitate user orientation and circulation, and enhance the perception of spatial openness.
Integrating diverse functions and messages onto unified graphic supports transformed conventional architectural surfaces into versatile platforms for institutional communication. This system strategically leveraged large interior surfaces to effectively project the bank's corporate identity.
Through the careful use of scale, shapes, dot patterns, and institutional colors, the implemented signage clearly identified specific areas, provided varying levels of privacy, and created a coherent visual atmosphere aligned with Banco Guayaquil's institutional philosophy and values.
