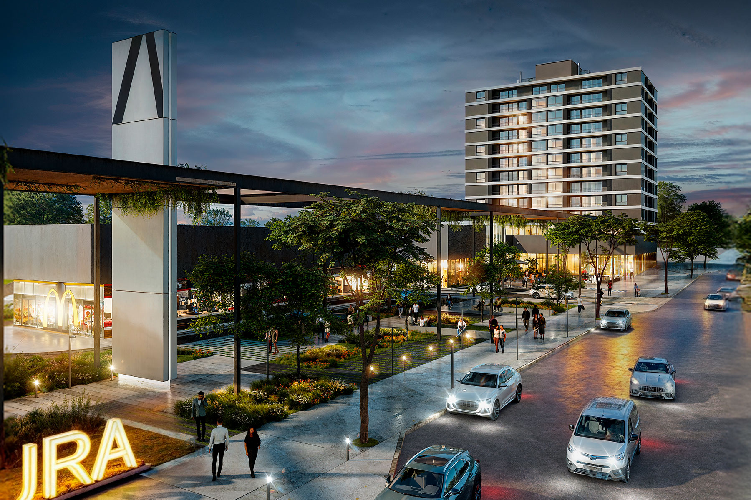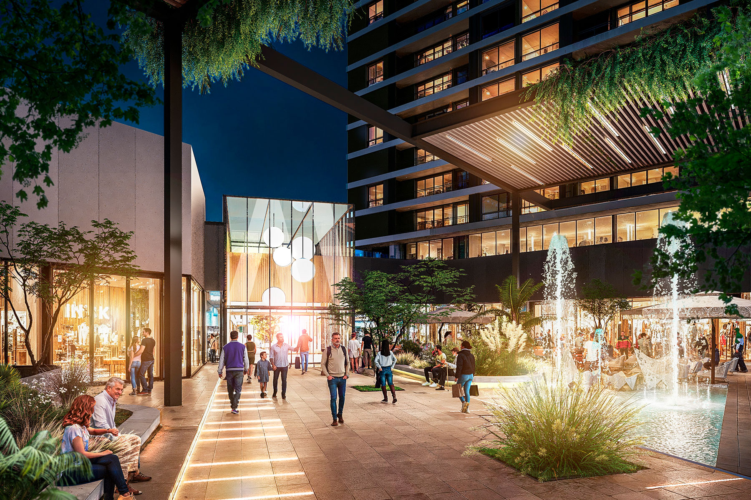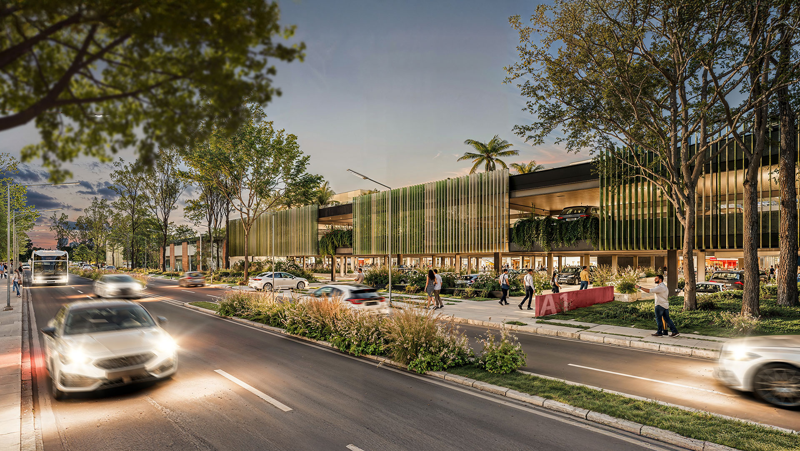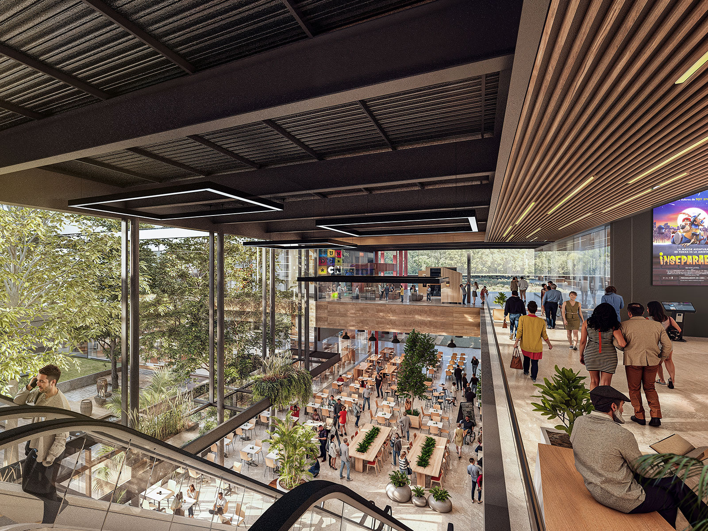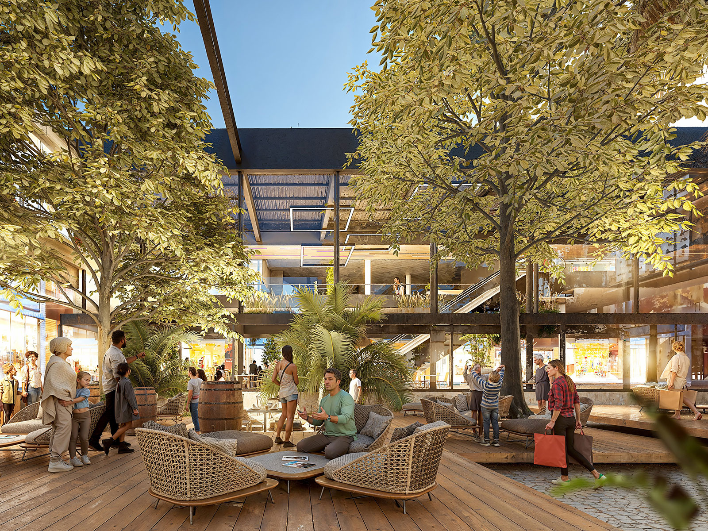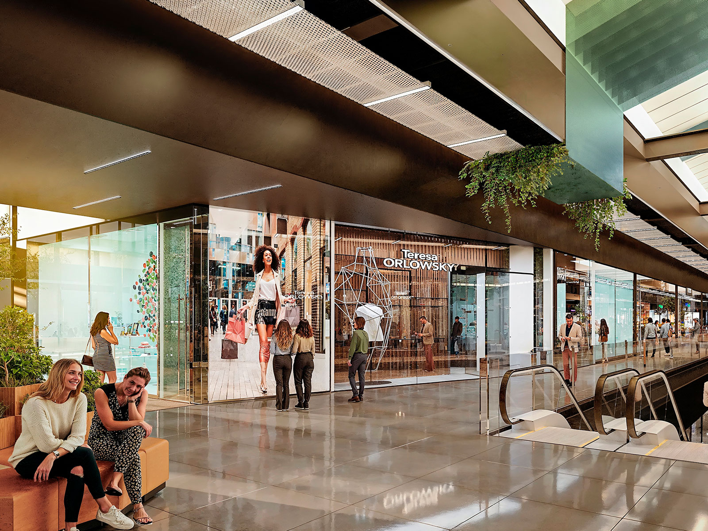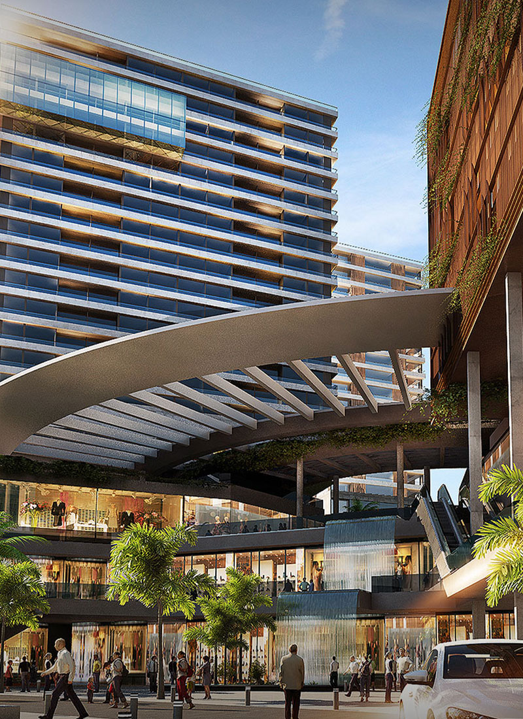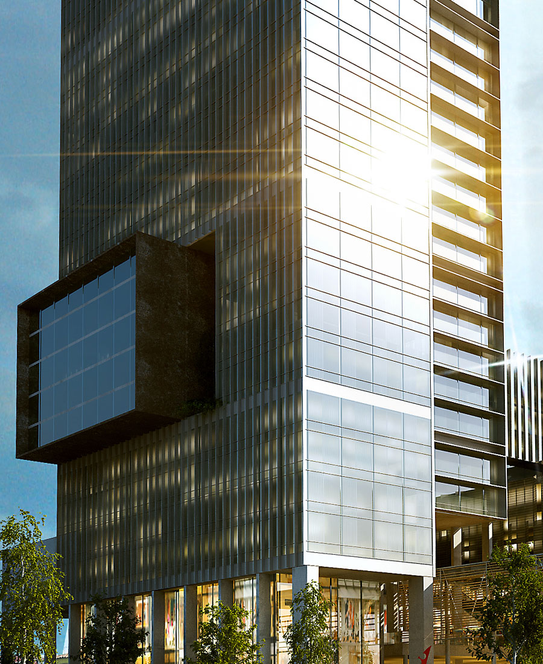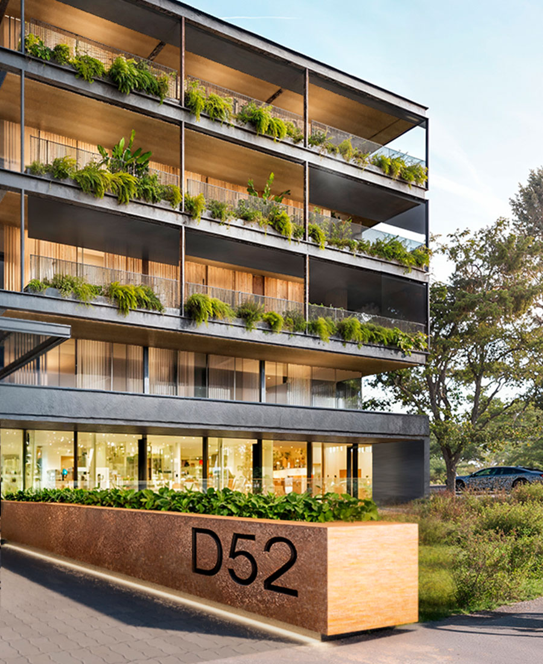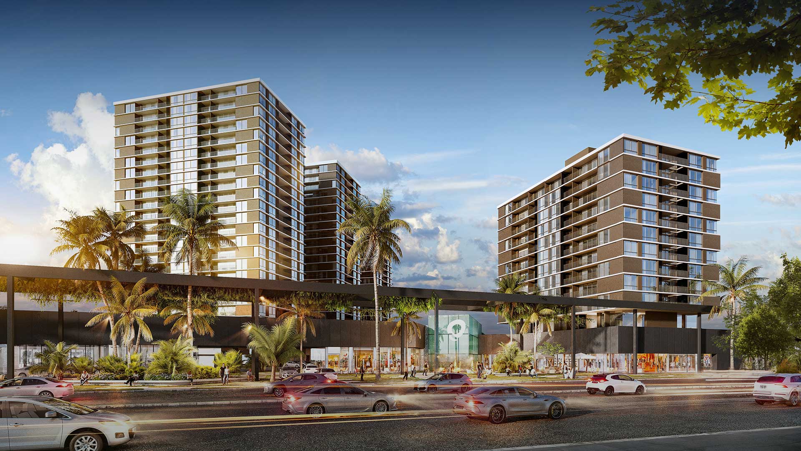

-
Program:
Mixed-Use
-
Status:
Under construction
-
Area:
12 ha
- Location:
-
Situated along key metropolitan and regional infrastructure corridors (Garzón Avenue and the Central Railway line), and within a territory of notable landscape and environmental qualities, the project emerges in a multifunctional urban sector with significant capacity for densification and enhancement. The singular form and dimensions of the plots, together with the adaptive reuse potential of existing industrial structures, provide the framework for exploring urban planning criteria aimed at the integrated development of the sector.
The intervention, developed on an L-shaped parcel, builds upon existing infrastructure and the opportunity to reconnect fragmented urban fabrics, generating an activity hub that promotes social interaction and neighborhood integration.
The implantation of Aventura responds to a logic of urban recomposition, where the introduction of new thoroughfares and the extension of existing streets reestablish the continuity of the road network and create new active frontages for both residential and commercial development. The master plan incorporates a 13,000 m² public park, conceived as a structuring space and catalyst for community urban life. This green space, together with a new 17-meter-wide public street, inaugurates new urban edges, redefining the relationship between the private and the collective realms.
Adaptive Architecture in an Industrial Context
A defining feature of the project is the integration of pre-existing industrial elements, reinterpreted through strategies of adaptive reuse. Structures such as silos, warehouses, and the bagging tower are incorporated into the program, imparting a distinctive identity to the complex while reinforcing the memory of place. This adaptive reuse capitalizes on existing resources and preserves the industrial character of the site, shaping a truly singular experiential offer. The anatomy of the ensemble is expressed as a community of new industrial-inspired volumes, integrated with the additive narrative of preserved preexistences. Materiality and architectural language engage in dialogue with the industrial past, while the new architecture introduces contemporary construction systems and environmental efficiency criteria, aligned with principles of sustainability and urban resilience.
The commercial component of Aventura is organized within a two-level plinth that takes advantage of the site’s natural topography, deploying over 35,000 m² of Gross Leasable Area (GLA) along Av. Garzón and extending into the interior of the site. This platform accommodates a diverse program including more than 120 retail, dining, and entertainment venues, an 8,000 m² hypermarket, and a food court with capacity for 400 diners. The complex is further complemented by four cinema theaters, children’s entertainment facilities, a 1,500 m² fitness center, and parking for 1,200 vehicles, consolidating an integral proposal oriented toward a multiplicity of uses and experiences.
The configuration of entrances, atria, and internal promenades fosters urban permeability and seamless connection with the immediate context, extending public space into the heart of the complex.
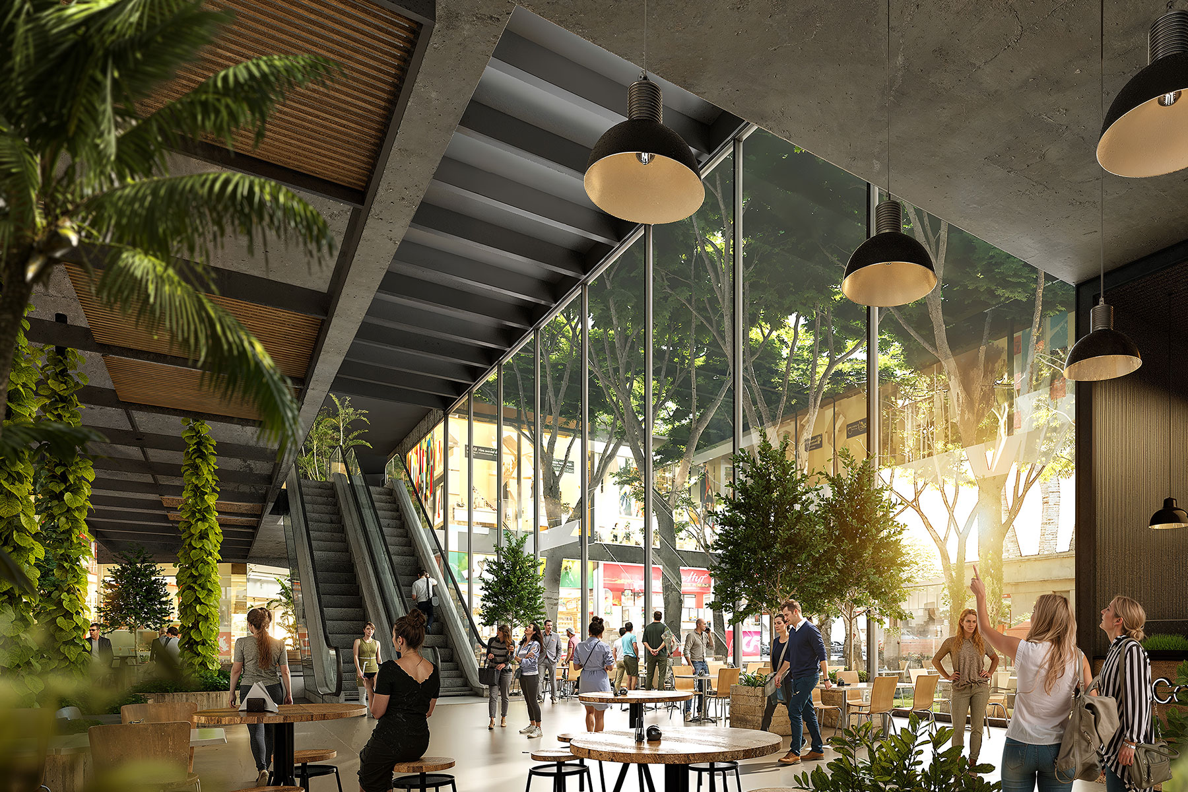
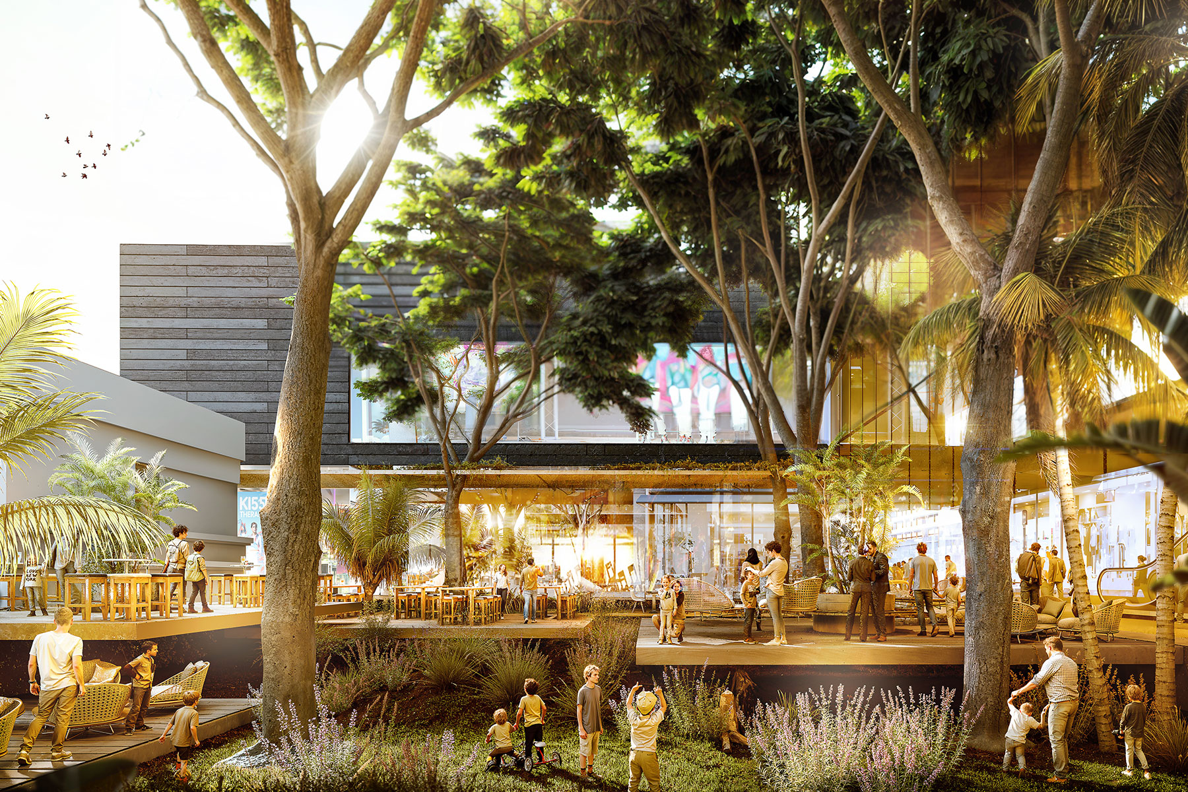
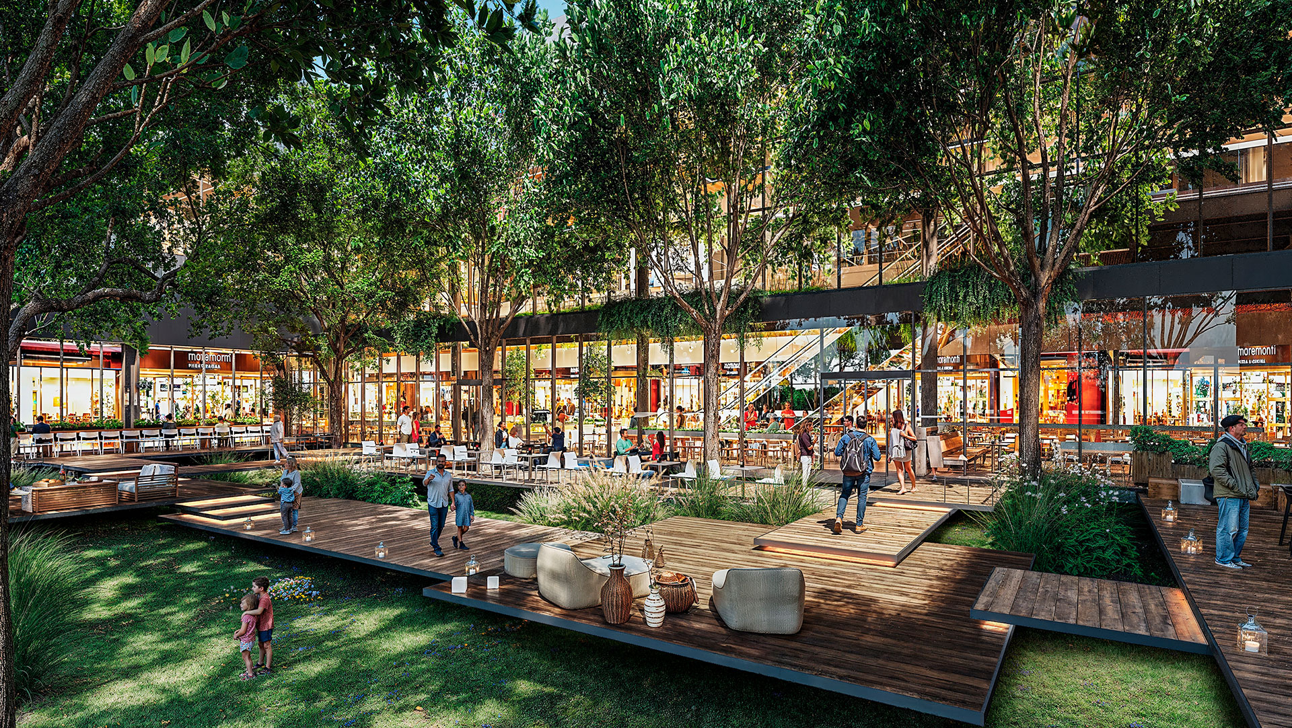
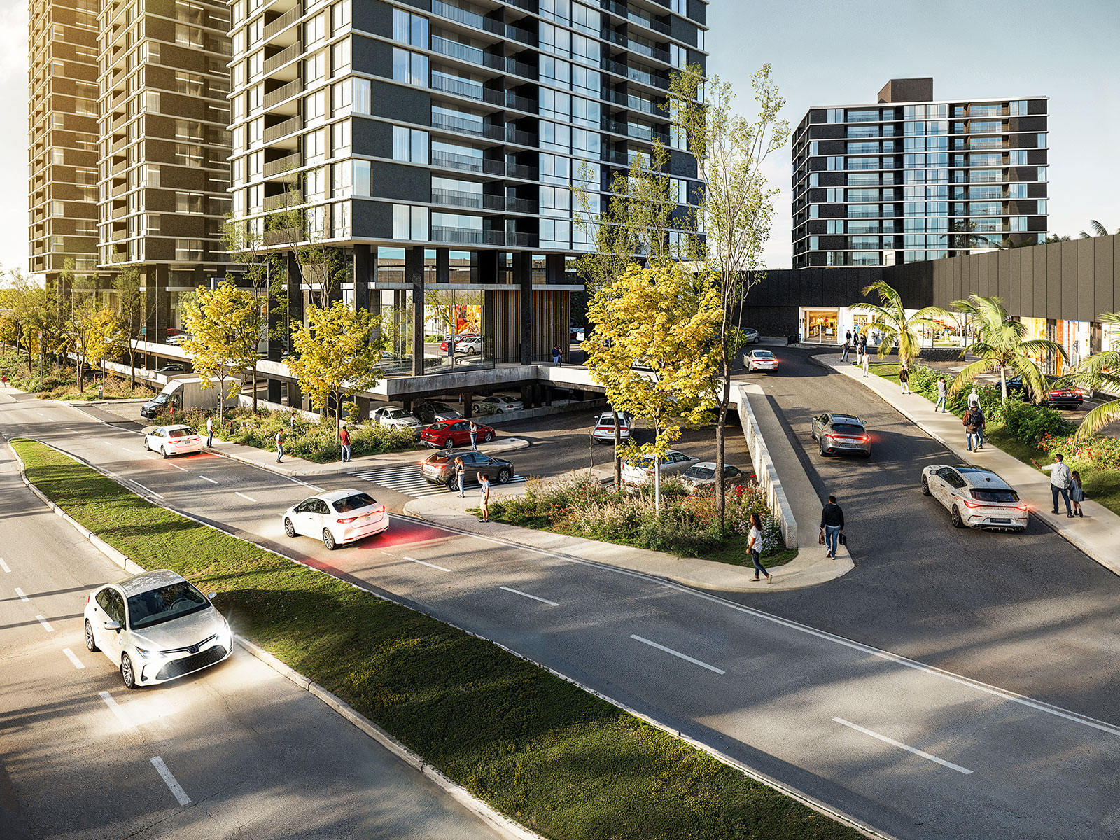
Housing and Metropolitan Revitalization
The residential program comprises more than 650 units developed under the Promoted Housing Law, distributed across three 18-story towers along Av. Orticochea and one 10-story tower along Av. Garzón. Amenities associated with this sector are located atop the plinth, providing communal spaces for residents.
Together, the ensemble forms a high-quality mixed-use urban vestibule, strategically linked to road infrastructure and public transportation networks, positioning the residential component as the anchor of the shopping center. In doing so, the project consolidates a robust urban frontage and establishes a new landmark within the metropolitan landscape.
Aventura is envisioned as a catalyst for urban transformation, where the revitalization of underutilized land, the creation of new infrastructures and high-quality public space, and the programmatic hybridity converge to generate a hub of interaction and social development rooted in the experience of place. The project articulates industrial heritage with architectural innovation, promoting a vision of the city that is more resilient, vibrant, and diverse.
