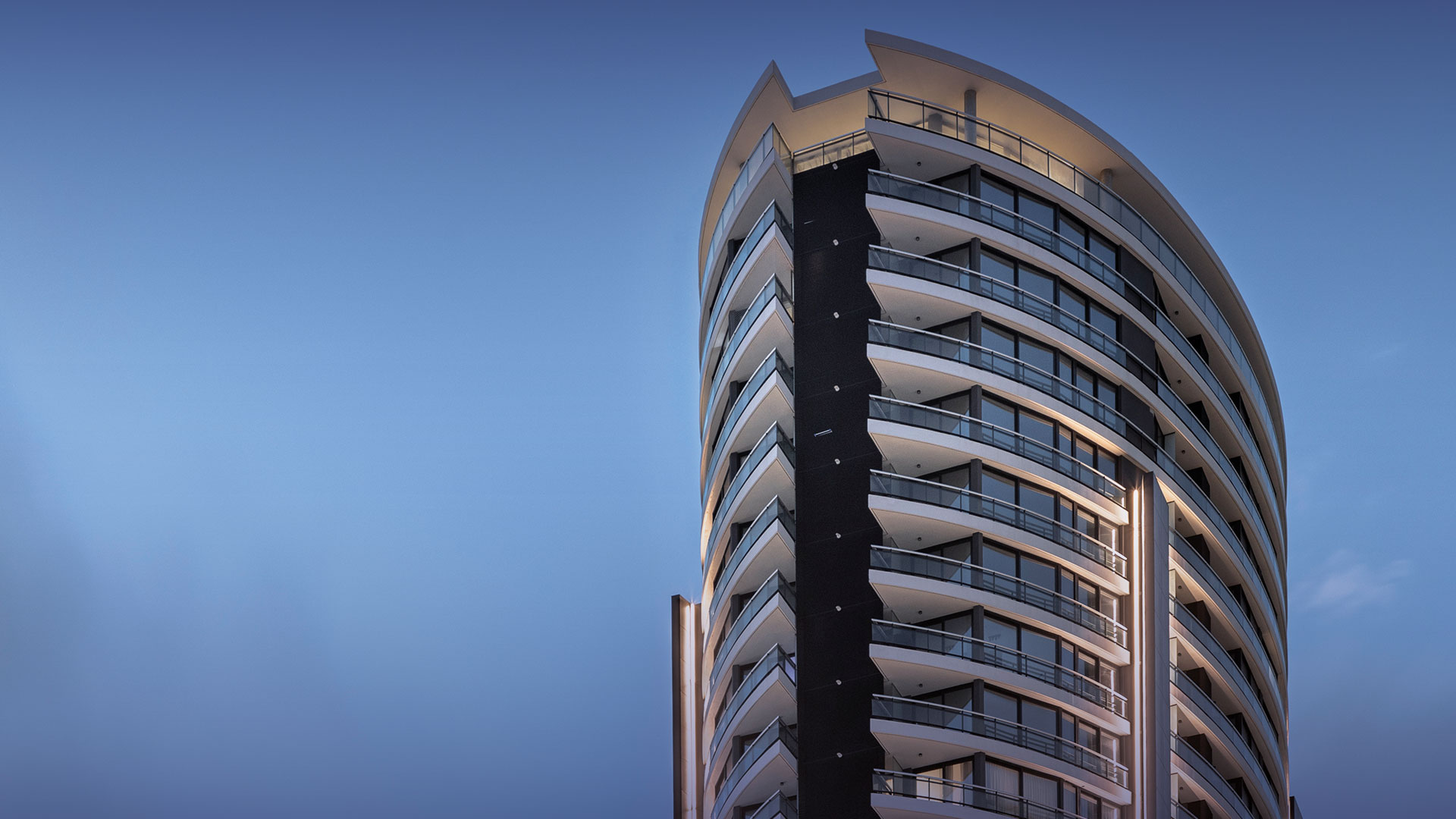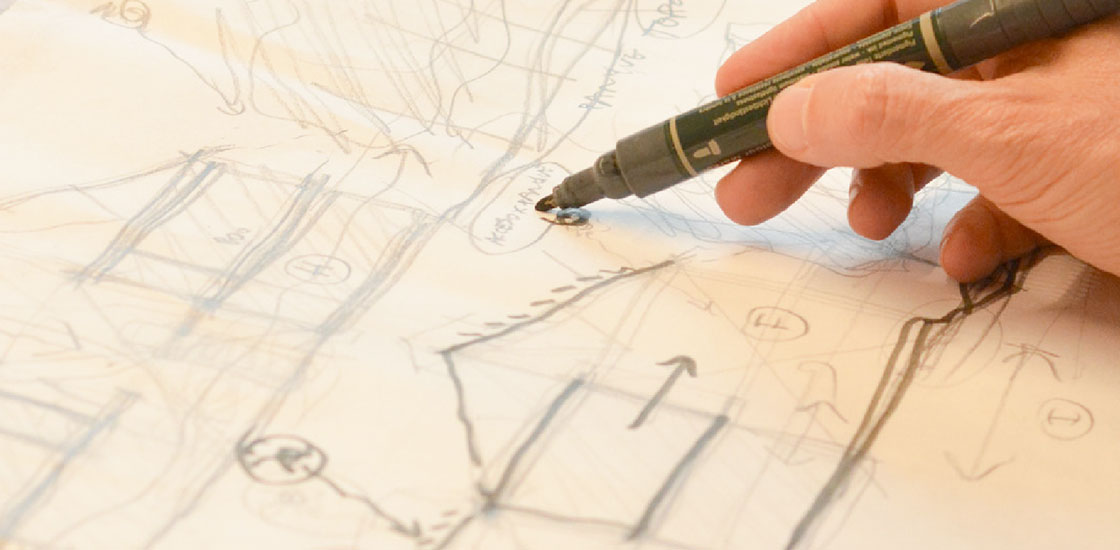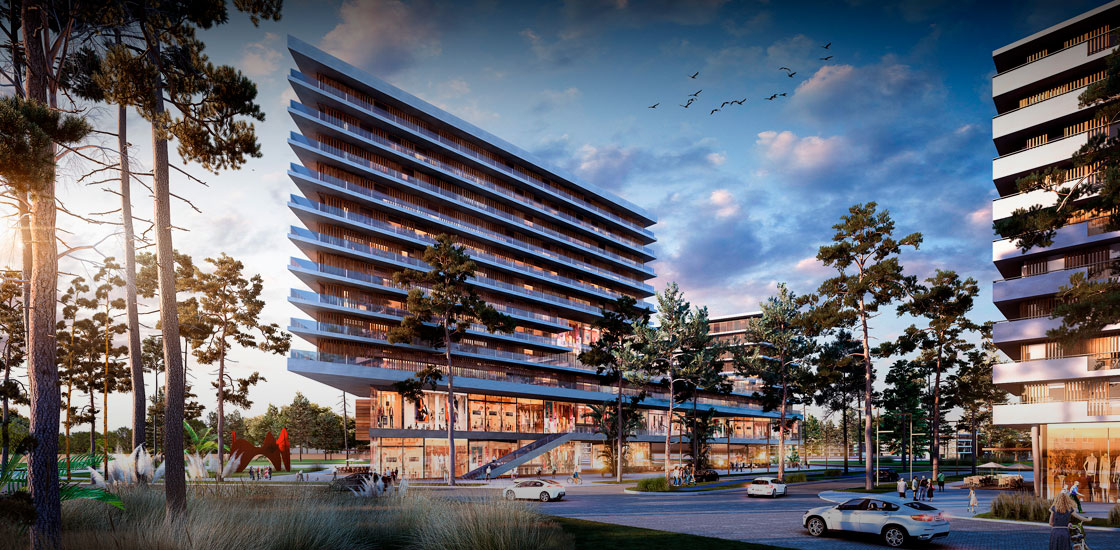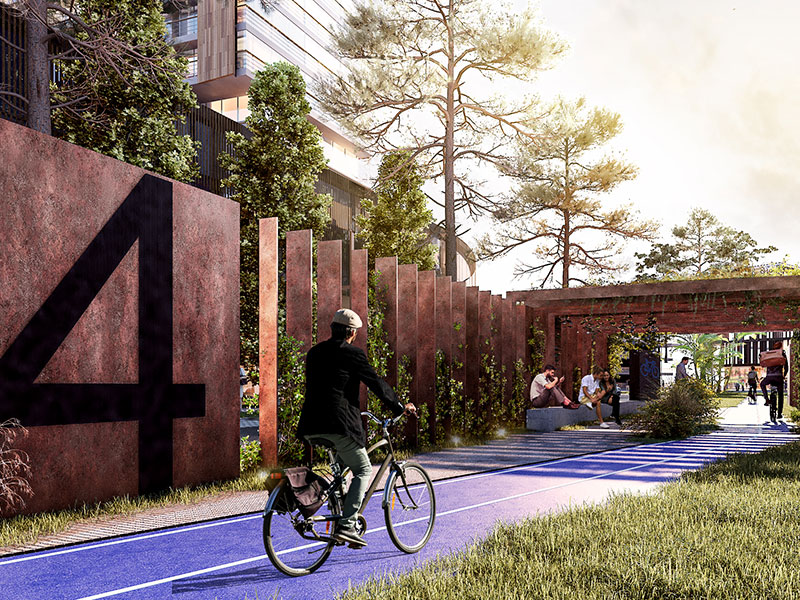

Publication date: 15/7/2025
Reading time: 7 minutes
The accelerated growth of cities and the increasing pressure on natural resources call for a rethinking of how urban space is inhabited. How can we meet the demand for housing, reduce environmental impact, and at the same time create vibrant communities? Vertical architecture emerges as a potential response to these challenges, standing out for its focus on high-density living, the integration of mixed-use programs, its advantages and challenges, and its role in shaping more sustainable and cohesive cities.
What is Vertical Housing and Why Is It Key for Cities?
Vertical housing, understood as the construction of multi-story buildings—residential towers, mixed-use complexes, and skyscrapers—has become one of the most effective strategies for addressing rapid urbanization. According to the United Nations’ World Urbanization Prospects 2023 report, more than 56% of the world’s population currently lives in cities, and this figure is expected to exceed 68% by 2050. This means that over 2.5 billion people will join urban environments in the next three decades.
The horizontal expansion of cities, known as “urban sprawl,” has proven to be inefficient: it consumes vast tracts of land, fragments ecosystems, and increases the demand for infrastructure and transportation. In contrast, verticality allows for the optimization of land use, the preservation of green areas, and the reduction of the ecological footprint of urbanization.
A fundamental aspect of contemporary vertical architecture is the integration of mixed uses. Buildings are no longer conceived solely as residential or office spaces, but as vertical micro-cities where housing, retail, offices, services, cultural venues, and recreational areas coexist. This mix of functions encourages proximity, sustainable mobility, and urban vitality, allowing people to live, work, shop, and socialize in the same environment, reducing the need for travel and fostering more cohesive communities.
Building Upwards: Opportunities and Challenges of Vertical Development
Vertical housing and mixed-use developments represent an innovative response to the challenges of urban growth. This model not only optimizes space usage, but also promotes sustainability, efficiency, and a better quality of life. By integrating residences, services, and recreational spaces into a single environment, vertical housing transforms the way we live and interact in the city. Its main benefits include:
- Efficient land use: It allows more people to be accommodated in less space, preserving natural areas and reducing urban sprawl. According to the Council on Tall Buildings and Urban Habitat (CTBUH), a single skyscraper can house as many people as 50 blocks of single-family homes.
- Reduced environmental footprint: By concentrating services and infrastructure, it lowers resource consumption and emissions associated with transportation. The building and construction sector accounts for nearly 37% of global CO₂ emissions, according to the Global Status Report for Buildings and Construction 2023.
- Fostering community life: Shared spaces—gardens, gyms, coworking areas, green terraces—and a diversity of uses promote social interaction and a sense of belonging, enriching the experience of urban living.
- Access to services and mobility: Living in high-rise buildings located in dense areas near workplaces, shops, and public transport can significantly reduce daily commute times, contributing to a better quality of life. For example, in cities like Hong Kong and Singapore, where over 80% of the population lives in high-rise buildings due to urban density, proximity to public transport stations makes it easier for most residents to use this as their main mode of mobility, minimizing the need for long commutes and supporting a more efficient urban lifestyle.
- Urban vibrancy: Mixed uses generate activity throughout the day, preventing dead zones and promoting safety and vibrancy in public spaces.
However, vertical housing also faces significant challenges:
- Encouraging social interaction: Poorly designed spaces can hinder neighborly interaction and limit opportunities for community engagement. That’s why it’s important to create attractive and accessible common areas, always seeking a balance between privacy and collective life, to foster an environment where community and a sense of belonging can naturally develop.
- Complex management and maintenance: Elevators, security systems, and shared services require efficient management and ongoing operational costs.
- Energy challenges: Achieving net-zero high-rise buildings means overcoming limitations such as less surface area for solar panels and greater exposure to extreme weather. However, innovations in materials and construction systems are enabling significant progress in this area.
Verticality, Mixed Uses, and the Contemporary City
Various international projects demonstrate the transformative potential of vertical housing and mixed-use developments. In Sydney, One Central Park integrates vertical gardens, solar panels, and water recycling systems, creating a healthy and efficient microclimate. This building has been recognized for reducing energy consumption by 25% compared to conventional towers, and its commercial and service base makes it a gathering place for residents and visitors alike.
In Milan, Bosco Verticale turns building facades into urban forests, with more than 900 trees and 20,000 plants, improving biodiversity and air quality. This project has inspired similar initiatives in cities such as Nanjing, Paris, and Toronto, and its integration of housing, offices, and commercial spaces positions it as a model for urban living.
In Singapore, Pinnacle@Duxton is a complex of seven 50-story towers housing more than 1,800 apartments, connected by elevated gardens and community spaces that foster a sense of community. The development includes commercial and service areas, making daily life easier without the need for long commutes.
In Montreal, Habitat 67 is an icon of modular design and urban living, with interconnected units that offer privacy and private green spaces, and a structure that allows for the coexistence of homes, studios, and cultural spaces.
In Amsterdam, the VERTICAL project transforms a former office park into an ecological and socially diverse habitat, where greenery and shared spaces take center stage. The integration of mixed uses—housing, offices, shops, and services—also helps reduce commutes and revitalize entire neighborhoods.
In Latin America, the trend is also growing. Vertical densification and mixed-use developments are becoming key strategies to address the housing deficit and improve urban sustainability in cities such as Mexico City, São Paulo, and Buenos Aires.
Towards More Human and Efficient Cities
Vertical housing and mixed-use developments represent a necessary evolution in the way we conceive and inhabit cities. Beyond height, the goal is to create spaces that balance density, efficiency, and quality of life, integrating technology, nature, community, and diversity of functions. The challenge lies in designing buildings that not only meet the demand for space but also inspire a sense of belonging and well-being. If the future is vertical, it will be because we are ready to innovate, adapt, and build cities that look upward and forward.




